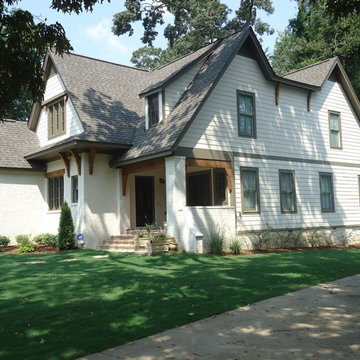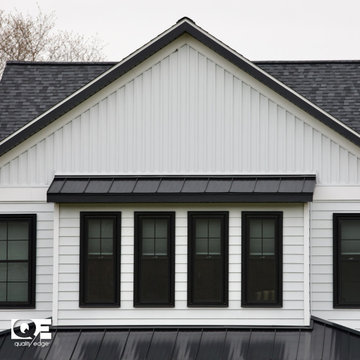1 867 foton på amerikanskt vitt hus
Sortera efter:
Budget
Sortera efter:Populärt i dag
141 - 160 av 1 867 foton
Artikel 1 av 3
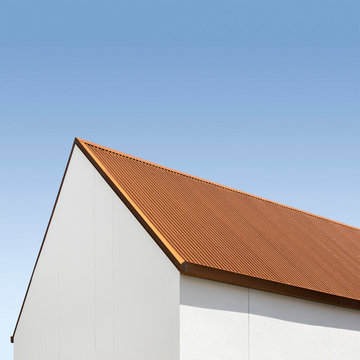
Photo by Roehner + Ryan
Idéer för att renovera ett amerikanskt vitt hus, med sadeltak och tak i metall
Idéer för att renovera ett amerikanskt vitt hus, med sadeltak och tak i metall
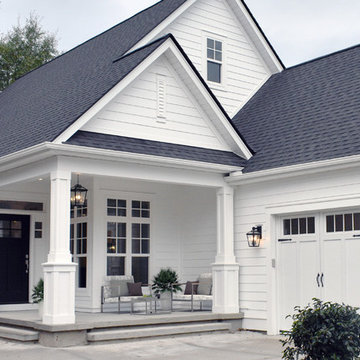
Perfect for narrow, long lots, this house plan lives larger than its square footage. The open floorplan provides room definition by using columns and a kitchen pass-thru in the common areas. A study/bedroom offers flexibility for growth, while each bedroom is positioned for privacy. A screened porch creates an outdoor haven for this house plan.
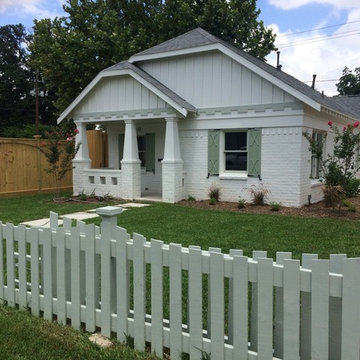
Remodel in the Houston Brooksmith area done by P and G Homes. Jamie House Design is the interior designer.
Exempel på ett mellanstort amerikanskt vitt hus, med allt i ett plan och tegel
Exempel på ett mellanstort amerikanskt vitt hus, med allt i ett plan och tegel
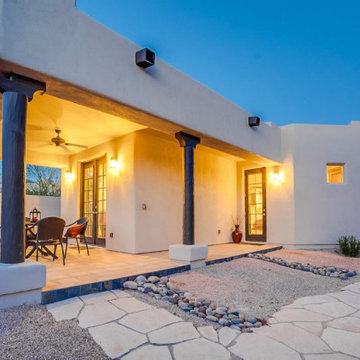
Built a custom Casita - Guest Home 900 SqFt in the Beautiful Ahwatukee Foot Hills of Phoenix.
Bild på ett stort amerikanskt vitt hus, med allt i ett plan, stuckatur, platt tak och tak i mixade material
Bild på ett stort amerikanskt vitt hus, med allt i ett plan, stuckatur, platt tak och tak i mixade material
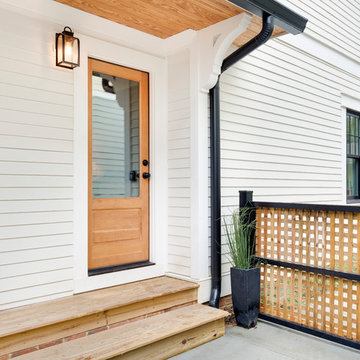
Foto på ett mellanstort amerikanskt vitt hus, med två våningar, fiberplattor i betong, valmat tak och tak i shingel
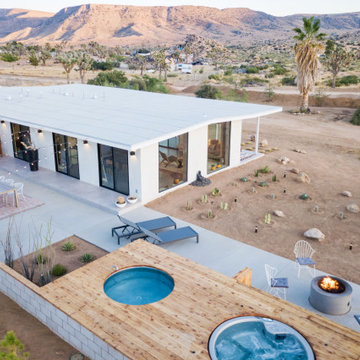
Inspiration för ett mellanstort amerikanskt vitt hus, med allt i ett plan och platt tak
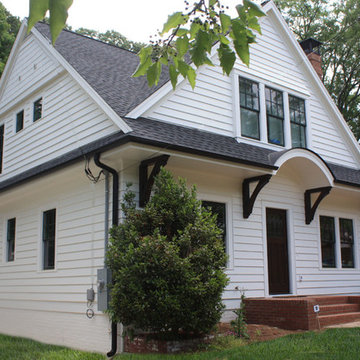
Bild på ett mellanstort amerikanskt vitt trähus, med två våningar och valmat tak
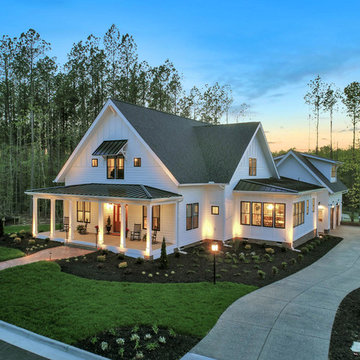
Idéer för att renovera ett stort amerikanskt vitt hus, med två våningar och tak i mixade material
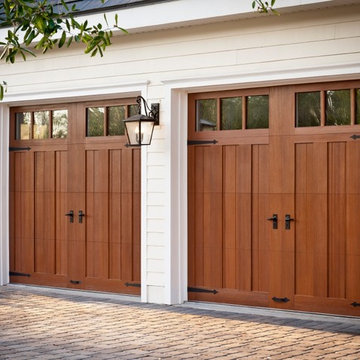
Idéer för ett amerikanskt vitt hus, med allt i ett plan, vinylfasad och valmat tak
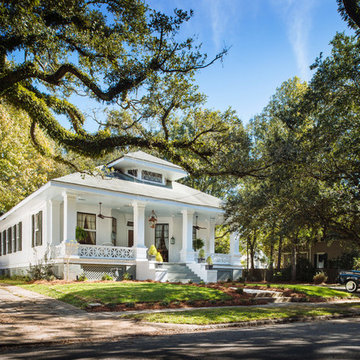
This 1906 single floor bungalow in Mobile, Alabama was restored to showcase Phantom’s window, door and motorized screens. They wanted to bring together the home’s indoor and outdoor living space and make it comfortable year round in Alabama’s changing climate.
Phantom’s screens were added to each window and door, allowing homeowners to control the sunlight and breeze that enters the indoor and outdoor living spaces without letting in bugs or debris. It was even possible to turn the porch into an ‘inside room’ contained from the elements, by lowering Phantom’s clear vinyl motorized screens. The screens blend in seamlessly with heritage home’s design and can be easily retracted out of sight when not in use.
“They blend seamlessly in with the window and not detract from the beauty so we were able to preserve the old look and feel of the window yet add in the modern convenience of a retractable screen.”
- Esther de Wolde, CEO, Phantom Screens
Photo credit: Revival Arts Photography
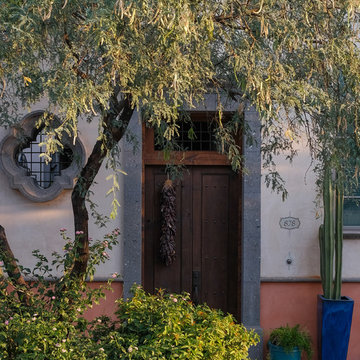
Double entry doors with transom window and cantera stone surround. An interior courtyard is visible through the cantera framed window.
Foto på ett amerikanskt vitt hus, med två våningar, stuckatur och platt tak
Foto på ett amerikanskt vitt hus, med två våningar, stuckatur och platt tak
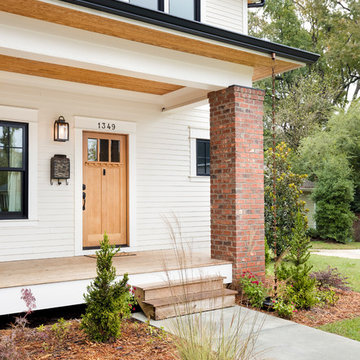
Inspiration för mellanstora amerikanska vita radhus, med två våningar, fiberplattor i betong, valmat tak och tak i shingel
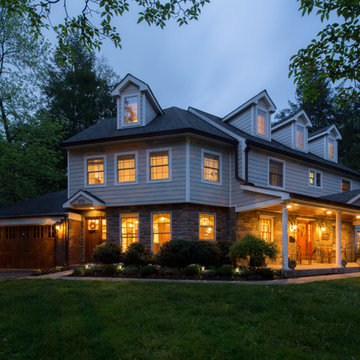
Stunning renovation of and addition to a traditional home in Kensington, Maryland.
Inspiration för ett stort amerikanskt vitt hus, med två våningar, blandad fasad och valmat tak
Inspiration för ett stort amerikanskt vitt hus, med två våningar, blandad fasad och valmat tak
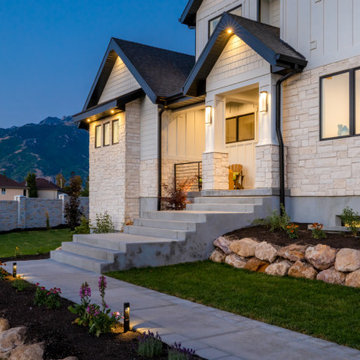
Inspiration för ett stort amerikanskt vitt hus, med två våningar och blandad fasad
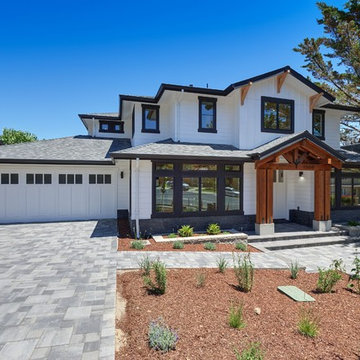
Justin Adams
Idéer för ett stort amerikanskt vitt hus, med två våningar, valmat tak och tak i shingel
Idéer för ett stort amerikanskt vitt hus, med två våningar, valmat tak och tak i shingel
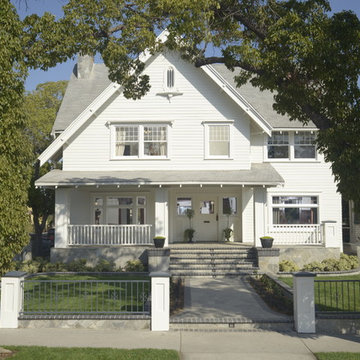
Restoration and remodel of a historic 1901 English Arts & Crafts home in the West Adams neighborhood of Los Angeles by Tim Braseth of ArtCraft Homes, completed in 2013. Space reconfiguration enabled an enlarged vintage-style kitchen and two additional bathrooms for a total of 3. Special features include a pivoting bookcase connecting the library with the kitchen and an expansive deck overlooking the backyard with views to downtown L.A. Renovation by ArtCraft Homes. Staging by Jennifer Giersbrook. Photos by Larry Underhill.
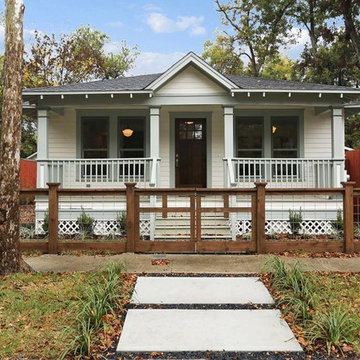
Interior Design by Jamie House Design.
Home builder: P&G Homes
Foto på ett mellanstort amerikanskt vitt hus, med allt i ett plan och fiberplattor i betong
Foto på ett mellanstort amerikanskt vitt hus, med allt i ett plan och fiberplattor i betong
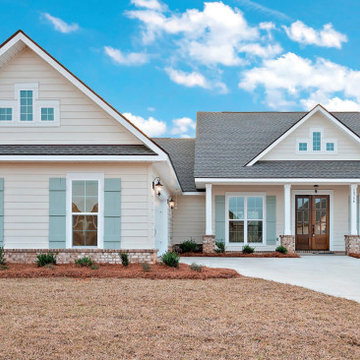
James Hardie Fiber Cement Siding is the most commonly requested exterior siding in the Florida Panhandle area today, due to its 30-Year Warranty. It has a natural wood grain appearance that is storm resistant and customizable nature.
1 867 foton på amerikanskt vitt hus
8
