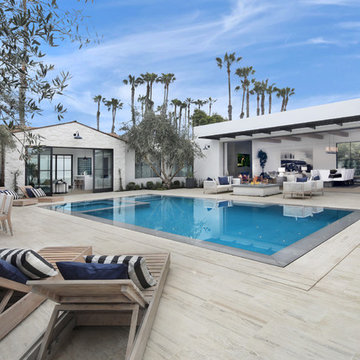15 573 foton på infinitypool
Sortera efter:
Budget
Sortera efter:Populärt i dag
81 - 100 av 15 573 foton
Artikel 1 av 2
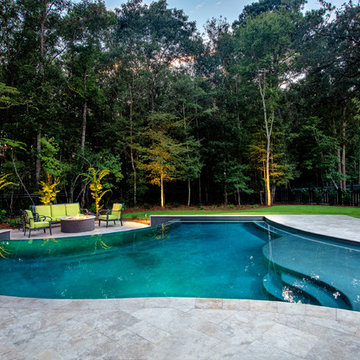
Inspiration för mellanstora klassiska anpassad infinitypooler på baksidan av huset, med naturstensplattor
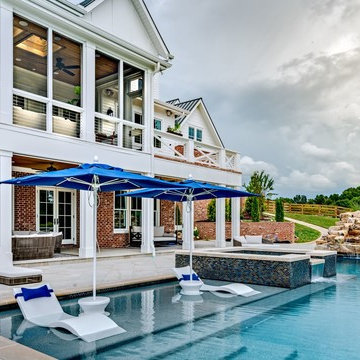
Idéer för mycket stora lantliga anpassad infinitypooler på baksidan av huset, med vattenrutschkana och marksten i betong
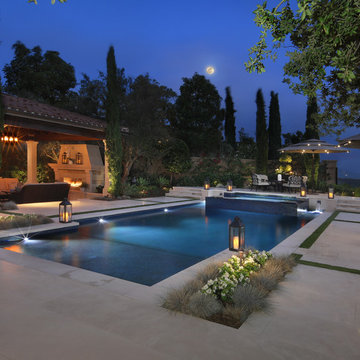
Landscape Design: AMS Landscape Design Studios, Inc. / Photography: Jeri Koegel
Idéer för stora funkis rektangulär infinitypooler på baksidan av huset, med spabad och naturstensplattor
Idéer för stora funkis rektangulär infinitypooler på baksidan av huset, med spabad och naturstensplattor
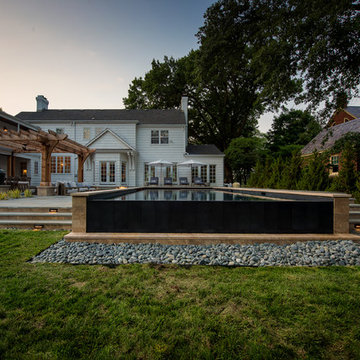
Jimi Smith Photography
Bild på en mellanstor funkis rektangulär infinitypool på baksidan av huset, med naturstensplattor
Bild på en mellanstor funkis rektangulär infinitypool på baksidan av huset, med naturstensplattor

Nestled in the countryside and designed to accommodate a multi-generational family, this custom compound boasts a nearly 5,000 square foot main residence, an infinity pool with luscious landscaping, a guest and pool house as well as a pole barn. The spacious, yet cozy flow of the main residence fits perfectly with the farmhouse style exterior. The gourmet kitchen with separate bakery kitchen offers built-in banquette seating for casual dining and is open to a cozy dining room for more formal meals enjoyed in front of the wood-burning fireplace. Completing the main level is a library, mudroom and living room with rustic accents throughout. The upper level features a grand master suite, a guest bedroom with dressing room, a laundry room as well as a sizable home office. The lower level has a fireside sitting room that opens to the media and exercise rooms by custom-built sliding barn doors. The quaint guest house has a living room, dining room and full kitchen, plus an upper level with two bedrooms and a full bath, as well as a wrap-around porch overlooking the infinity edge pool and picturesque landscaping of the estate.
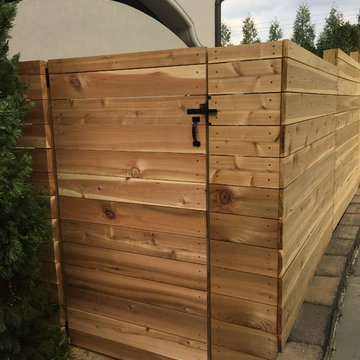
This beautiful horizontal cedar privacy fence surrounds a lovely pool by B&B Pools in Charlotte.
Exempel på en stor modern rektangulär infinitypool på baksidan av huset, med spabad och marksten i tegel
Exempel på en stor modern rektangulär infinitypool på baksidan av huset, med spabad och marksten i tegel

The outdoor living area utilizes bold radial lines to offer a sense of unobstructed openness along the panoramic riverside views. Special consideration was given to the design and engineering of the outdoor space to allow a massive 60-foot span between columns, resulting in an unparalleled view. Playful geometric shapes speak to an easy livability that belie the bold and glamorous design. The second floor deck provides seamless access from the guest bedrooms, office and exercise rooms. The use of glass railing and zero-edge doors carefully preserve the view.
A Grand ARDA for Outdoor Living Design goes to
RG Designs and K2 Design Group
Designers: Richard Guzman with Jenny Provost
From: Bonita Springs, Florida
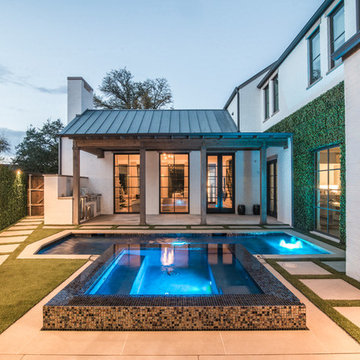
See a Video of this backyard transformation on Scapes Incorpo https://www.youtube.com/watch?v=TQbUvP5TUx0rated You Tube Channel.
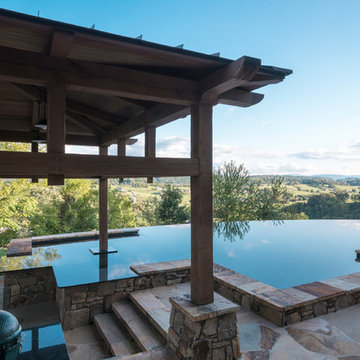
The pool uses natural stone to blend in with the house aesthetic. The pool features a large stone diving board and a swim up bar to the outdoor cabana. The cabana features a large flat screen TV on a swivel, so you can watch TV from the pool or from the outdoor kitchen under the cabana.
Photography by Todd Crawford.
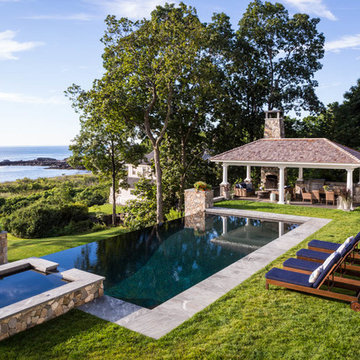
Custom stone outdoor pool patio, hot tub, outdoor kitchen, staircase, walkways, patio and gardens. High end outdoor living on the southern coast of Maine.
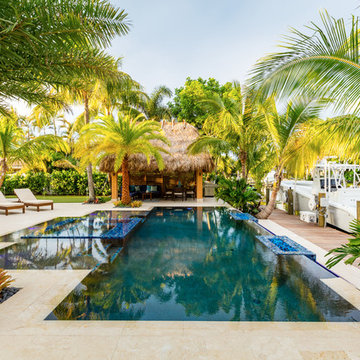
Inspiration för en mellanstor tropisk rektangulär infinitypool på baksidan av huset, med naturstensplattor och spabad
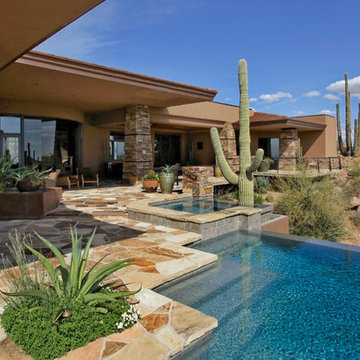
Southwest contemporary patio with infinity pool, hot tub, and flagstone flooring.
Architect: Urban Design Associates
Builder: Manship Builders
Interior Designer: Bess Jones Interiors
Photographer: Thompson Photographic
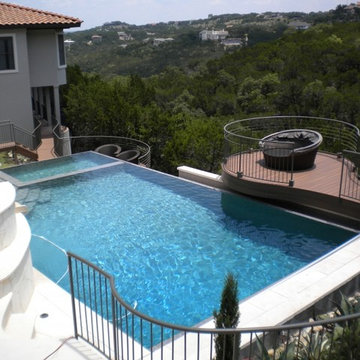
Inspiration för stora moderna rektangulär infinitypooler på baksidan av huset, med spabad och naturstensplattor
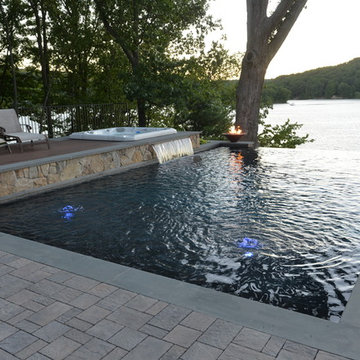
Bild på en mellanstor funkis rektangulär infinitypool på baksidan av huset, med en fontän och naturstensplattor
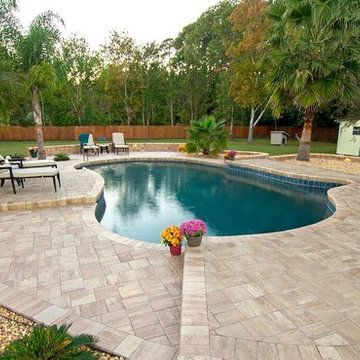
Idéer för en mellanstor klassisk infinitypool på baksidan av huset, med naturstensplattor
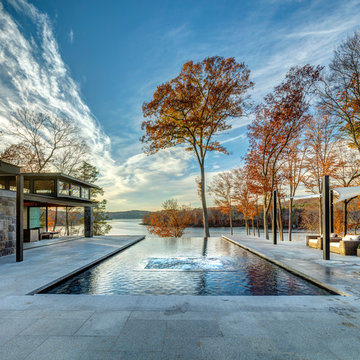
Idéer för att renovera en stor funkis rektangulär infinitypool på baksidan av huset, med spabad och kakelplattor
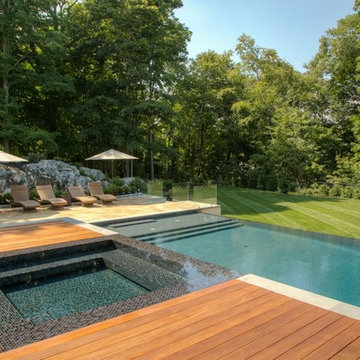
Pool:
- 22’ x 44’ infinity edge pool (66’ infinity edge)
- shallow-end sun shelf with five LED bubblers for light and water effect
- three laminar jets out of the patio to put a jet of water into each corner of the pool
- star field on pool floor with 100 points of light provided by four LED fixtures through fiber-optic cables (25 cables per fixture), subtle constellation within the hundred points of light star field
- additional LED lights, glass tile trim, including glass edge tiles
- hot tub on top of a raised marble stone wall perimeter overflow at the same height as the Brazilian teak wood deck; there is an under deck gutter 1/8 wide
- hot tub is all glass tile with a recessed toe-kick that hides the drains and light fixtures
- glass railing / barrier
Living space:
- travertine stone with marble veneer and Brazilian teak trim throughout
- custom-built wood benches, mantle, pizza oven, grill, refrigerated drawers, sink
- recessed screens that lower from the roof to enclose the entire living space when needed
Landscape:
- putting green, landscape lighting, under-cap lights
- outdoor speakers and subwoofer
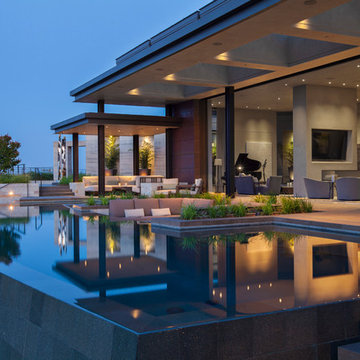
Interior Designer Jacques Saint Dizier
Landscape Architect Dustin Moore of Strata
while with Suzman Cole Design Associates
Frank Paul Perez, Red Lily Studios
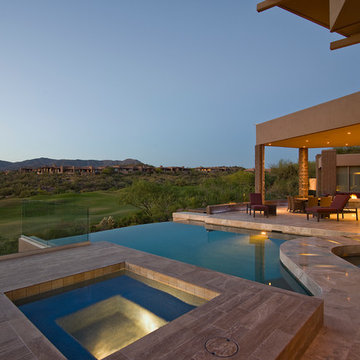
Idéer för att renovera en mellanstor funkis anpassad infinitypool på baksidan av huset, med en fontän och naturstensplattor
15 573 foton på infinitypool
5
