38 346 foton på ingång och ytterdörr
Sortera efter:
Budget
Sortera efter:Populärt i dag
1 - 20 av 38 346 foton
Artikel 1 av 2

John Granen
Inspiration för mellanstora 60 tals ingångspartier, med en enkeldörr och mellanmörk trädörr
Inspiration för mellanstora 60 tals ingångspartier, med en enkeldörr och mellanmörk trädörr
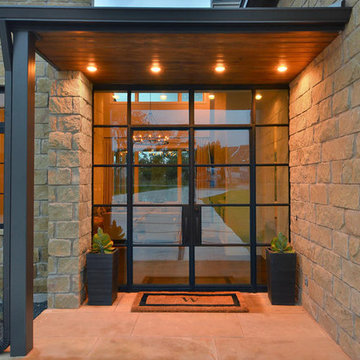
Inspiration för en funkis ingång och ytterdörr, med en dubbeldörr och glasdörr

Modern Farmhouse designed for entertainment and gatherings. French doors leading into the main part of the home and trim details everywhere. Shiplap, board and batten, tray ceiling details, custom barrel tables are all part of this modern farmhouse design.
Half bath with a custom vanity. Clean modern windows. Living room has a fireplace with custom cabinets and custom barn beam mantel with ship lap above. The Master Bath has a beautiful tub for soaking and a spacious walk in shower. Front entry has a beautiful custom ceiling treatment.

Exempel på en mellanstor modern ingång och ytterdörr, med betonggolv, en pivotdörr och mellanmörk trädörr

Idéer för mellanstora funkis ingångspartier, med beige väggar, mörkt trägolv, en dubbeldörr, glasdörr och brunt golv

Inspiration för en mellanstor vintage ingång och ytterdörr, med mellanmörk trädörr, blå väggar och en dubbeldörr
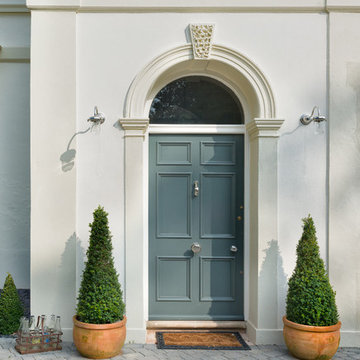
Traditional front door of this stylishly remodelled Victorian Villa in Sunny Torquay, South Devon Colin Cadle Photography, Photo Styling Jan Cadle
Klassisk inredning av en ingång och ytterdörr, med en enkeldörr och en blå dörr
Klassisk inredning av en ingång och ytterdörr, med en enkeldörr och en blå dörr

A vintage, salvaged wood door replaced the original and was painted a bright blue to match the beadboard porch ceiling. The fresh color happily welcomes you home every day.
Photography by Josh Vick

Photo by Ed Golich
Exempel på en mellanstor klassisk ingång och ytterdörr, med en enkeldörr och en blå dörr
Exempel på en mellanstor klassisk ingång och ytterdörr, med en enkeldörr och en blå dörr

With a complete gut and remodel, this home was taken from a dated, traditional style to a contemporary home with a lighter and fresher aesthetic. The interior space was organized to take better advantage of the sweeping views of Lake Michigan. Existing exterior elements were mixed with newer materials to create the unique design of the façade.
Photos done by Brian Fussell at Rangeline Real Estate Photography
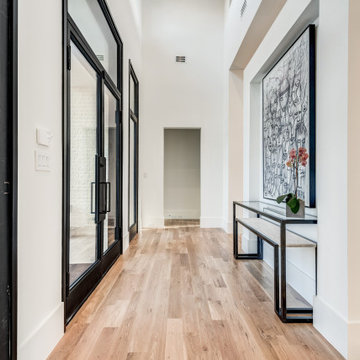
Exempel på en stor modern ingång och ytterdörr, med vita väggar, ljust trägolv, en dubbeldörr, en svart dörr och vitt golv

This 5,200-square foot modern farmhouse is located on Manhattan Beach’s Fourth Street, which leads directly to the ocean. A raw stone facade and custom-built Dutch front-door greets guests, and customized millwork can be found throughout the home. The exposed beams, wooden furnishings, rustic-chic lighting, and soothing palette are inspired by Scandinavian farmhouses and breezy coastal living. The home’s understated elegance privileges comfort and vertical space. To this end, the 5-bed, 7-bath (counting halves) home has a 4-stop elevator and a basement theater with tiered seating and 13-foot ceilings. A third story porch is separated from the upstairs living area by a glass wall that disappears as desired, and its stone fireplace ensures that this panoramic ocean view can be enjoyed year-round.
This house is full of gorgeous materials, including a kitchen backsplash of Calacatta marble, mined from the Apuan mountains of Italy, and countertops of polished porcelain. The curved antique French limestone fireplace in the living room is a true statement piece, and the basement includes a temperature-controlled glass room-within-a-room for an aesthetic but functional take on wine storage. The takeaway? Efficiency and beauty are two sides of the same coin.
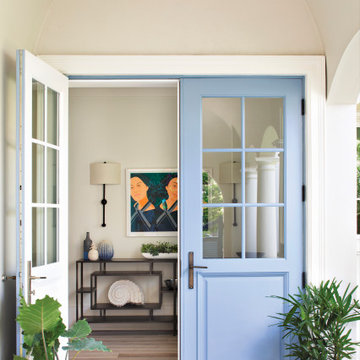
Inspiration för en mellanstor maritim ingång och ytterdörr, med vita väggar, en dubbeldörr och en blå dörr

Lisza Coffey Photography
Inspiration för en mellanstor retro ingång och ytterdörr, med beige väggar, vinylgolv, en enkeldörr, mörk trädörr och brunt golv
Inspiration för en mellanstor retro ingång och ytterdörr, med beige väggar, vinylgolv, en enkeldörr, mörk trädörr och brunt golv
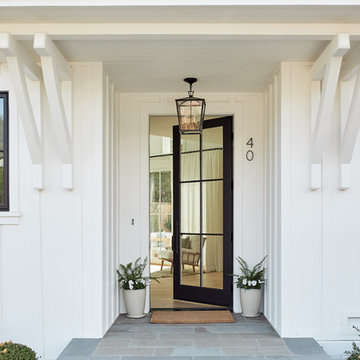
Inspiration för en vintage ingång och ytterdörr, med vita väggar, en enkeldörr, glasdörr och grått golv

Winner of the 2018 Tour of Homes Best Remodel, this whole house re-design of a 1963 Bennet & Johnson mid-century raised ranch home is a beautiful example of the magic we can weave through the application of more sustainable modern design principles to existing spaces.
We worked closely with our client on extensive updates to create a modernized MCM gem.

Front door is a pair of 36" x 96" x 2 1/4" DSA Master Crafted Door with 3-point locking mechanism, (6) divided lites, and (1) raised panel at lower part of the doors in knotty alder. Photo by Mike Kaskel

Positioned near the base of iconic Camelback Mountain, “Outside In” is a modernist home celebrating the love of outdoor living Arizonans crave. The design inspiration was honoring early territorial architecture while applying modernist design principles.
Dressed with undulating negra cantera stone, the massing elements of “Outside In” bring an artistic stature to the project’s design hierarchy. This home boasts a first (never seen before feature) — a re-entrant pocketing door which unveils virtually the entire home’s living space to the exterior pool and view terrace.
A timeless chocolate and white palette makes this home both elegant and refined. Oriented south, the spectacular interior natural light illuminates what promises to become another timeless piece of architecture for the Paradise Valley landscape.
Project Details | Outside In
Architect: CP Drewett, AIA, NCARB, Drewett Works
Builder: Bedbrock Developers
Interior Designer: Ownby Design
Photographer: Werner Segarra
Publications:
Luxe Interiors & Design, Jan/Feb 2018, "Outside In: Optimized for Entertaining, a Paradise Valley Home Connects with its Desert Surrounds"
Awards:
Gold Nugget Awards - 2018
Award of Merit – Best Indoor/Outdoor Lifestyle for a Home – Custom
The Nationals - 2017
Silver Award -- Best Architectural Design of a One of a Kind Home - Custom or Spec
http://www.drewettworks.com/outside-in/

Chris Snook
Inredning av en klassisk mellanstor ingång och ytterdörr, med vita väggar, klinkergolv i keramik, en enkeldörr, en grön dörr och flerfärgat golv
Inredning av en klassisk mellanstor ingång och ytterdörr, med vita väggar, klinkergolv i keramik, en enkeldörr, en grön dörr och flerfärgat golv

The yellow front door provides a welcoming touch to the covered porch.
Idéer för stora lantliga ingångspartier, med vita väggar, mellanmörkt trägolv, en enkeldörr, en gul dörr och brunt golv
Idéer för stora lantliga ingångspartier, med vita väggar, mellanmörkt trägolv, en enkeldörr, en gul dörr och brunt golv
38 346 foton på ingång och ytterdörr
1