6 162 foton på källare, med en standard öppen spis
Sortera efter:
Budget
Sortera efter:Populärt i dag
141 - 160 av 6 162 foton
Artikel 1 av 2
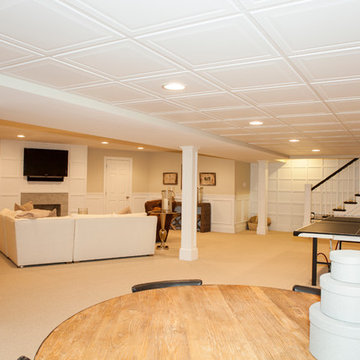
This dramatic open (door-less) entry to this finished basement works beautifully.
Though removing the "typical" basement door is unusual, it nevertheless works and adds another dimension to the home.
The dramatic paneled wall along the staircase creates visual excitement and helps introduce the mill work that's in the rest of this beautiful space.
Wainscoting and great architectural mill work add elegance while the "fireplace wall" anchors the area as the focal point within the room.
This home was featured in Philadelphia Magazine August 2014 issue
RUDLOFF Custom Builders, is a residential construction company that connects with clients early in the design phase to ensure every detail of your project is captured just as you imagined. RUDLOFF Custom Builders will create the project of your dreams that is executed by on-site project managers and skilled craftsman, while creating lifetime client relationships that are build on trust and integrity.
We are a full service, certified remodeling company that covers all of the Philadelphia suburban area including West Chester, Gladwynne, Malvern, Wayne, Haverford and more.
As a 6 time Best of Houzz winner, we look forward to working with you on your next project.

Foto på en stor rustik källare ovan mark, med vita väggar, betonggolv, en standard öppen spis, en spiselkrans i trä och grått golv

Idéer för mellanstora industriella källare utan ingång, med vita väggar, laminatgolv, en standard öppen spis, en spiselkrans i trä och brunt golv

Basement gutted and refinished to include carpet, custom cabinets, fireplace, bar area and bathroom.
Idéer för mellanstora vintage källare utan ingång, med vita väggar, heltäckningsmatta, en standard öppen spis och en spiselkrans i trä
Idéer för mellanstora vintage källare utan ingång, med vita väggar, heltäckningsmatta, en standard öppen spis och en spiselkrans i trä

Idéer för att renovera en stor funkis källare utan ingång, med svarta väggar, vinylgolv och en standard öppen spis

This older couple residing in a golf course community wanted to expand their living space and finish up their unfinished basement for entertainment purposes and more.
Their wish list included: exercise room, full scale movie theater, fireplace area, guest bedroom, full size master bath suite style, full bar area, entertainment and pool table area, and tray ceiling.
After major concrete breaking and running ground plumbing, we used a dead corner of basement near staircase to tuck in bar area.
A dual entrance bathroom from guest bedroom and main entertainment area was placed on far wall to create a large uninterrupted main floor area. A custom barn door for closet gives extra floor space to guest bedroom.
New movie theater room with multi-level seating, sound panel walls, two rows of recliner seating, 120-inch screen, state of art A/V system, custom pattern carpeting, surround sound & in-speakers, custom molding and trim with fluted columns, custom mahogany theater doors.
The bar area includes copper panel ceiling and rope lighting inside tray area, wrapped around cherry cabinets and dark granite top, plenty of stools and decorated with glass backsplash and listed glass cabinets.
The main seating area includes a linear fireplace, covered with floor to ceiling ledger stone and an embedded television above it.
The new exercise room with two French doors, full mirror walls, a couple storage closets, and rubber floors provide a fully equipped home gym.
The unused space under staircase now includes a hidden bookcase for storage and A/V equipment.
New bathroom includes fully equipped body sprays, large corner shower, double vanities, and lots of other amenities.
Carefully selected trim work, crown molding, tray ceiling, wainscoting, wide plank engineered flooring, matching stairs, and railing, makes this basement remodel the jewel of this community.
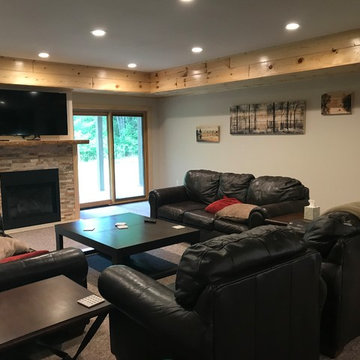
Designed by Brittany Gormanson.
Work performed by Goodwin Construction (Nekoosa, WI).
Photos provided by Client; used with permission.
Inspiration för rustika källare ovan mark, med beige väggar, heltäckningsmatta, en standard öppen spis, en spiselkrans i sten och brunt golv
Inspiration för rustika källare ovan mark, med beige väggar, heltäckningsmatta, en standard öppen spis, en spiselkrans i sten och brunt golv

Leslie Brown
Idéer för en stor klassisk källare ovan mark, med betonggolv, en standard öppen spis, en spiselkrans i tegelsten och grått golv
Idéer för en stor klassisk källare ovan mark, med betonggolv, en standard öppen spis, en spiselkrans i tegelsten och grått golv
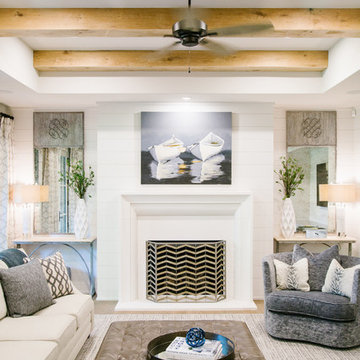
Klassisk inredning av en stor källare ovan mark, med vita väggar, ljust trägolv, en standard öppen spis, en spiselkrans i betong och brunt golv

Basement
Bild på en lantlig källare utan ingång, med vita väggar, ljust trägolv och en standard öppen spis
Bild på en lantlig källare utan ingång, med vita väggar, ljust trägolv och en standard öppen spis
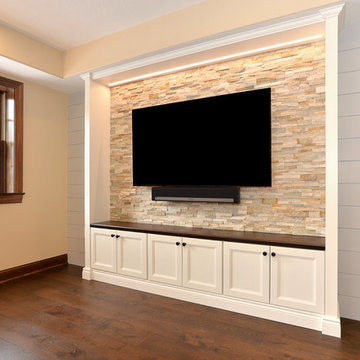
Exempel på en mellanstor klassisk källare ovan mark, med vita väggar, mörkt trägolv, en standard öppen spis, en spiselkrans i sten och brunt golv

This beautiful home in Brandon recently completed the basement. The husband loves to golf, hence they put a golf simulator in the basement, two bedrooms, guest bathroom and an awesome wet bar with walk-in wine cellar. Our design team helped this homeowner select Cambria Roxwell quartz countertops for the wet bar and Cambria Swanbridge for the guest bathroom vanity. Even the stainless steel pegs that hold the wine bottles and LED changing lights in the wine cellar we provided.
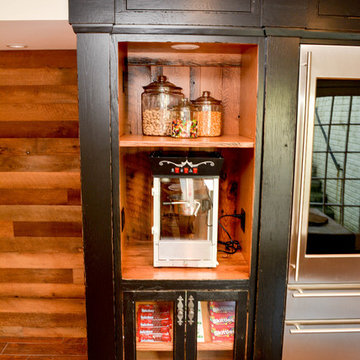
Exempel på en mellanstor rustik källare ovan mark, med beige väggar, klinkergolv i keramik, en standard öppen spis, en spiselkrans i sten och brunt golv
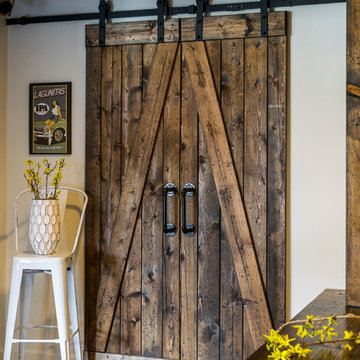
Karen Palmer Photography
Bild på en stor lantlig källare ovan mark, med vita väggar, mörkt trägolv, en standard öppen spis, en spiselkrans i tegelsten och brunt golv
Bild på en stor lantlig källare ovan mark, med vita väggar, mörkt trägolv, en standard öppen spis, en spiselkrans i tegelsten och brunt golv
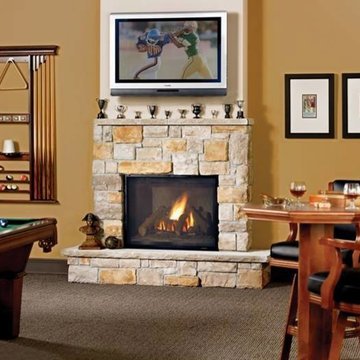
Rec-room fun
Inspiration för en stor rustik källare utan fönster, med beige väggar, heltäckningsmatta, en standard öppen spis, en spiselkrans i sten och brunt golv
Inspiration för en stor rustik källare utan fönster, med beige väggar, heltäckningsmatta, en standard öppen spis, en spiselkrans i sten och brunt golv
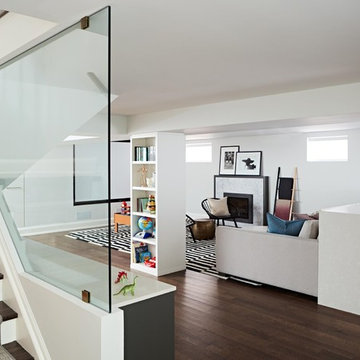
Idéer för en mellanstor klassisk källare utan ingång, med vita väggar, mörkt trägolv, en standard öppen spis, en spiselkrans i sten och brunt golv

Idéer för en stor klassisk källare utan fönster, med grå väggar, ljust trägolv, en standard öppen spis, en spiselkrans i sten och beiget golv

Basement Rec-room
Inspiration för en mellanstor rustik källare ovan mark, med beige väggar, betonggolv och en standard öppen spis
Inspiration för en mellanstor rustik källare ovan mark, med beige väggar, betonggolv och en standard öppen spis

Idéer för stora rustika källare ovan mark, med vita väggar, mörkt trägolv, en standard öppen spis och en spiselkrans i sten

Idéer för att renovera en stor funkis källare utan fönster, med vita väggar, mörkt trägolv, en standard öppen spis, en spiselkrans i sten och brunt golv
6 162 foton på källare, med en standard öppen spis
8