172 foton på källare, med korkgolv
Sortera efter:
Budget
Sortera efter:Populärt i dag
61 - 80 av 172 foton
Artikel 1 av 2
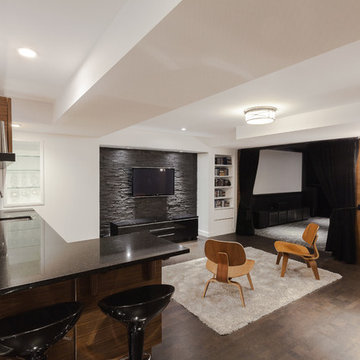
Urszula Muntean Photography
Tungsten Renovations
Exempel på en mellanstor modern källare utan fönster, med vita väggar, korkgolv och en standard öppen spis
Exempel på en mellanstor modern källare utan fönster, med vita väggar, korkgolv och en standard öppen spis
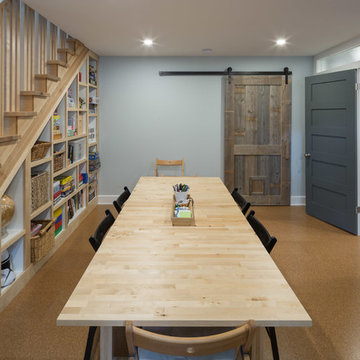
JVL Photography
Klassisk inredning av en mellanstor källare, med grå väggar och korkgolv
Klassisk inredning av en mellanstor källare, med grå väggar och korkgolv
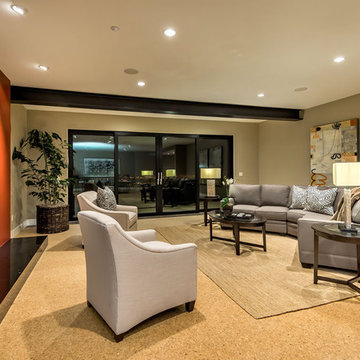
Caesarstone surround at fireplace with granite hearth.
Exposed structural steel beam. cork floors and Weiland sliding glass doors,
Inspiration för en mellanstor funkis källare utan fönster, med beige väggar och korkgolv
Inspiration för en mellanstor funkis källare utan fönster, med beige väggar och korkgolv
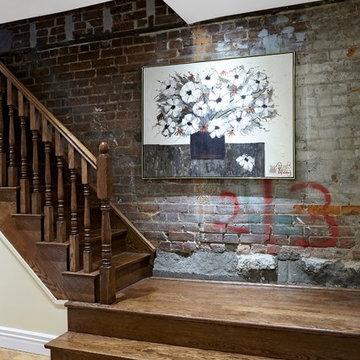
The original basement in this 100 year old Toronto home was used mainly for storage. The ceiling was low, with no light, and outdated electrical and plumbing. The new basement features a separate laundry, furnace, bathroom, living room and mud room. The most prominent feature of this newly renovated basement is the underpinning, which increased ceiling height. Further is the beautiful new side entrance with frosted glass doors.
Aristea Rizakos
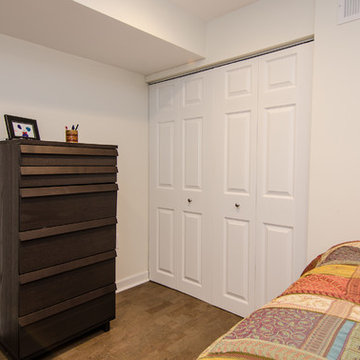
Ahmed Rizvi - Photo Credit
Bild på en stor vintage källare ovan mark, med vita väggar och korkgolv
Bild på en stor vintage källare ovan mark, med vita väggar och korkgolv
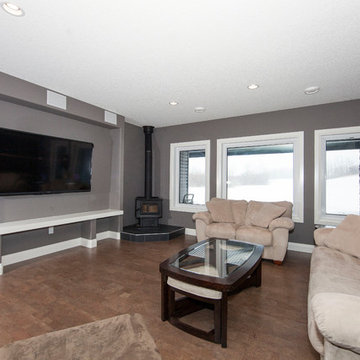
Scott Bruck/Shadow Box Studios
Foto på en stor funkis källare ovan mark, med grå väggar och korkgolv
Foto på en stor funkis källare ovan mark, med grå väggar och korkgolv
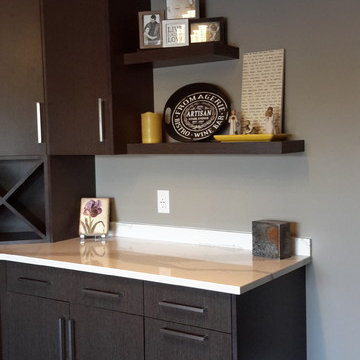
Idéer för att renovera en mellanstor funkis källare ovan mark, med grå väggar, korkgolv och brunt golv
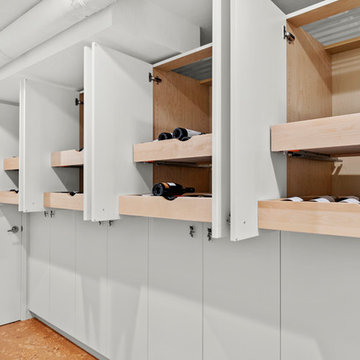
Who says Utility rooms need to be boring? These homeowners needed several storage solutions and had an unfinished basement just waiting for their personal touches. First off - they needed a utility sink located near their laundry appliances. Second they needed wine storage, general storage and file storage. They found just what they were looking for with custom cabinetry by Dewils in their Fenix slab door featuring nanotechnology! A soft touch, self-healing and anti-fingerprint finish (Thermal healing of microscratches - cool!) Interior drawers keep their wine organized and easy to access. They jazzed up the white finish with Wilsonart Quartz in "Key West", colorful backsplash tile in ocean hues and knobs featuring starfish and wine grapes.
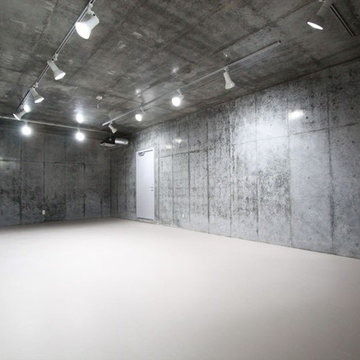
鉄道が大好きなお施主様の趣味部屋は、巨大ジオラマ作成するために造られたスペースです。
Modern inredning av en stor källare utan fönster, med grå väggar, korkgolv och vitt golv
Modern inredning av en stor källare utan fönster, med grå väggar, korkgolv och vitt golv
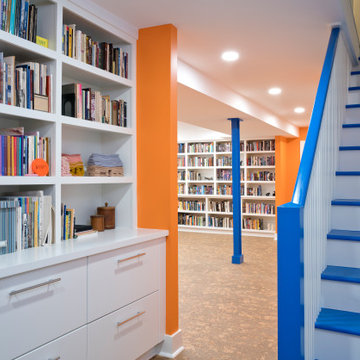
Inspiration för mellanstora eklektiska källare ovan mark, med orange väggar, korkgolv och brunt golv
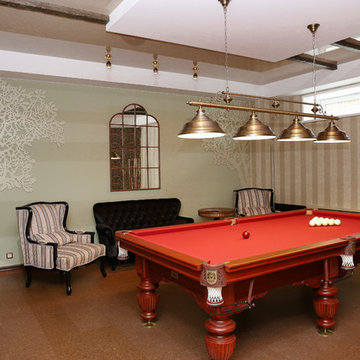
В цокольном этаже расположилась бильярдная. Это помещение одновременно объединяет в себе спортзал и комнату отдыха. Поэтому здесь необходимо было создать особенную атмосферу.
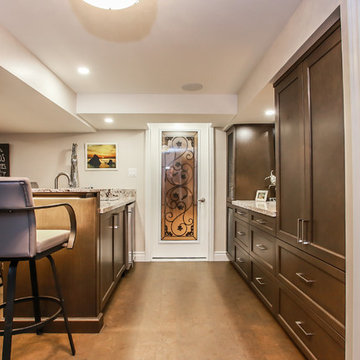
www.natkay.com
Inredning av en klassisk mellanstor källare utan fönster, med grå väggar, korkgolv, en standard öppen spis och en spiselkrans i sten
Inredning av en klassisk mellanstor källare utan fönster, med grå väggar, korkgolv, en standard öppen spis och en spiselkrans i sten
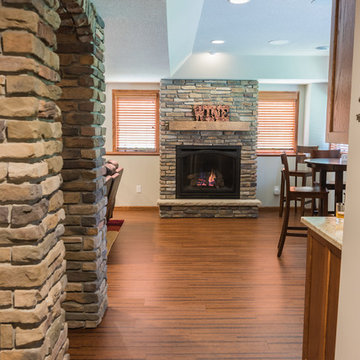
Foto på en mellanstor vintage källare utan ingång, med grå väggar, korkgolv, en standard öppen spis, en spiselkrans i sten och grått golv
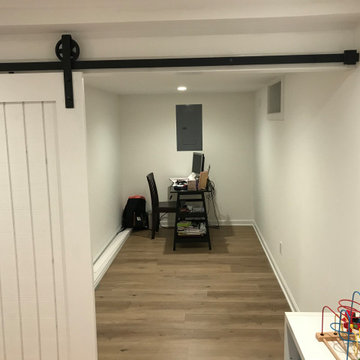
Client needed additional living space for their growing Family. We added a temporary/remote office space, for the stay at home professional, allowing them to watch children while staying plugged in at their careers.
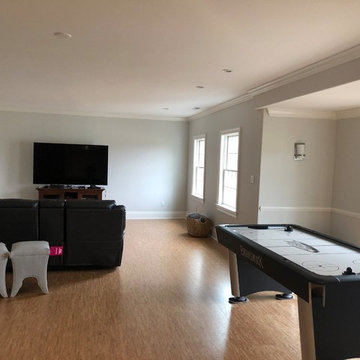
Corked flooring and recessed lighting.
Foto på en mellanstor funkis källare utan ingång, med grå väggar, korkgolv och brunt golv
Foto på en mellanstor funkis källare utan ingång, med grå väggar, korkgolv och brunt golv
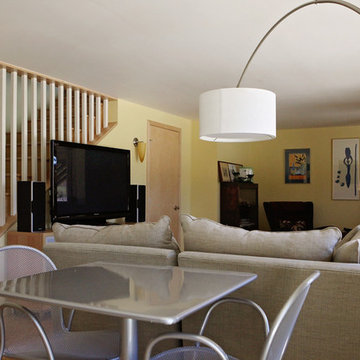
Studio Laguna Photography
Bild på en mellanstor industriell källare ovan mark, med gula väggar och korkgolv
Bild på en mellanstor industriell källare ovan mark, med gula väggar och korkgolv
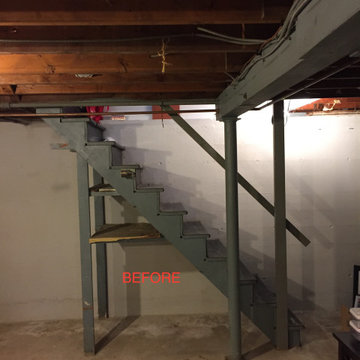
Client needed additional living space for their growing Family. We added a temporary/remote office space, for the stay at home professional, allowing them to watch children while staying plugged in at their careers.
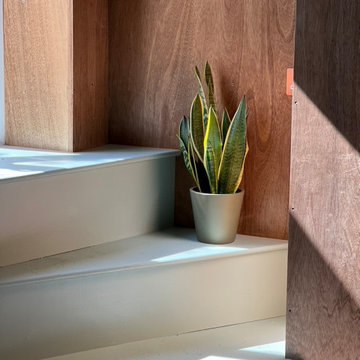
Conversion of a cellar into a habitable room.
Inredning av en liten källare, med ett spelrum, flerfärgade väggar, korkgolv och brunt golv
Inredning av en liten källare, med ett spelrum, flerfärgade väggar, korkgolv och brunt golv
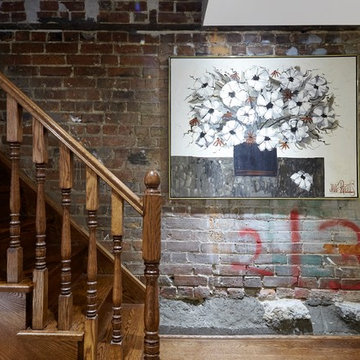
Renovations of this 100 year old home involved two stages: the first being the upstairs bathroom, followed by the kitchen and full scale update of the basement.
The original basement was used mainly for storage. The ceiling was low, with no light, and outdated electrical and plumbing. The new basement features a separate laundry, furnace, bathroom, living room and mud room. The most prominent feature of this newly renovated basement is the underpinning, which increased ceiling height. Further is the beautiful new side entrance with frosted glass doors.
Extensive repairs to the upstairs bathroom was much needed. It as well entailed converting the adjacent room into a full 4 pieces ensuite bathroom. The new spaces includes new floor joists and exterior framing along with insulation, HVAC, plumbing, and electrical. The bathrooms are a traditional design with subway tiles and mosaic marble tiles. The cast iron tub is an excellent focal feature of the bathroom that sets it back in time.
The original kitchen was cut off from the rest of the house. It also faced structural issues with the flooring and required extensive framing. The kitchen as well required extensive electrical, plumbing, and HVAC modifications. The new space is open, warm, bright and inviting. Our clients are most exited about now being able to enjoy the entire floor as one. We hope Stephan, Johanna, and Liam enjoy the home for many years to come along with the other improvements to the house.
Aristea Rizakos
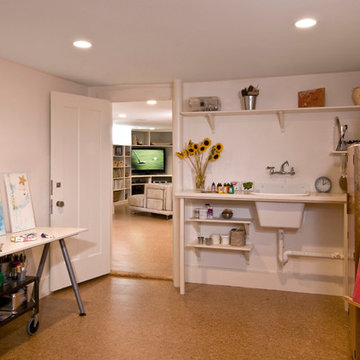
Our clients owned a Greek Revival home in Cambridge that was becoming too small for their growing family. Instead of moving, they decided to make use of their entire basement and create a Family Room and an adjacent Projects Room/Spare Bedroom.
Finishing old basements pose several problems, chief of which is keeping the water out. So our first step was installing a waterproofing system consisting of a French drain beneath the slab and a membrane that we applied to the inside of the foundation walls.
With water taken care of, their goal of making full use of this space was a success. A cork floor, plastered walls and ceilings, some nice lighting and the space feels great.
172 foton på källare, med korkgolv
4