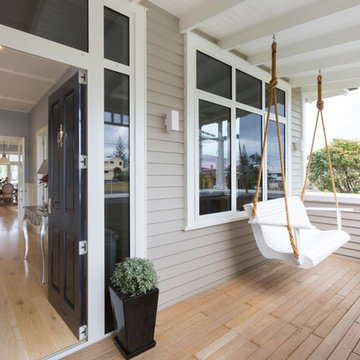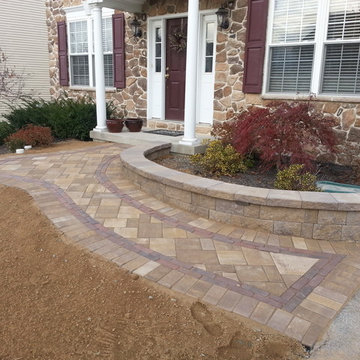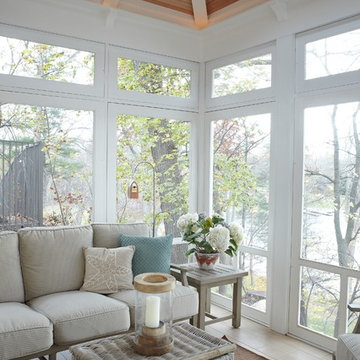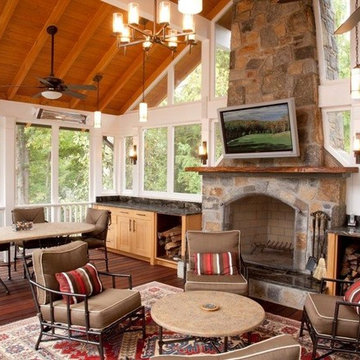9 108 foton på klassisk brun veranda
Sortera efter:
Budget
Sortera efter:Populärt i dag
221 - 240 av 9 108 foton
Artikel 1 av 3
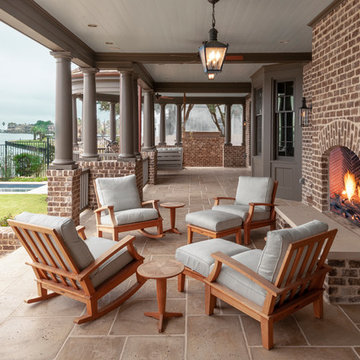
Idéer för en klassisk veranda på baksidan av huset, med kakelplattor och takförlängning
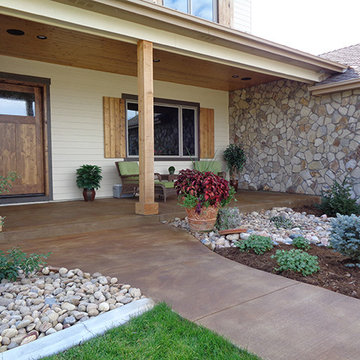
Foto på en mellanstor vintage veranda framför huset, med betongplatta och takförlängning
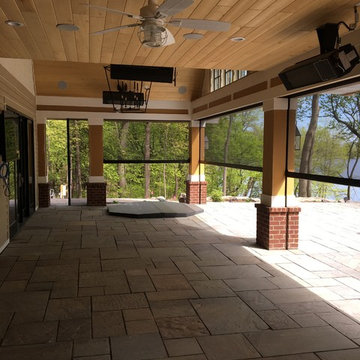
Klassisk inredning av en stor veranda på baksidan av huset, med naturstensplattor och takförlängning
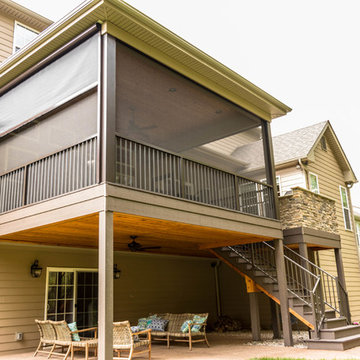
Bild på en mellanstor vintage innätad veranda på baksidan av huset, med takförlängning
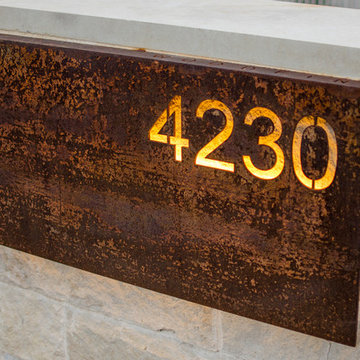
This custom back lit metal house numbers provides great contrast to the clean exterior finish of the house.
Inredning av en klassisk veranda framför huset
Inredning av en klassisk veranda framför huset

This custom back lit metal house numbers provides great contrast to the clean exterior finish of the house.
Idéer för en klassisk veranda framför huset
Idéer för en klassisk veranda framför huset
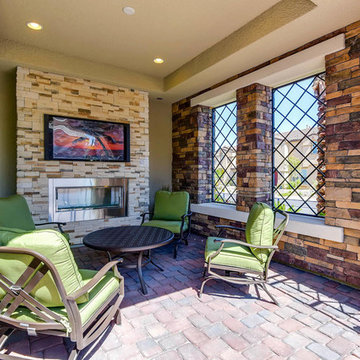
Klassisk inredning av en stor veranda framför huset, med en öppen spis, marksten i tegel och takförlängning
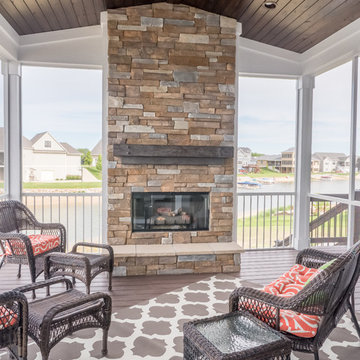
Dan Johnson Photography
Idéer för en klassisk innätad veranda framför huset, med trädäck och takförlängning
Idéer för en klassisk innätad veranda framför huset, med trädäck och takförlängning
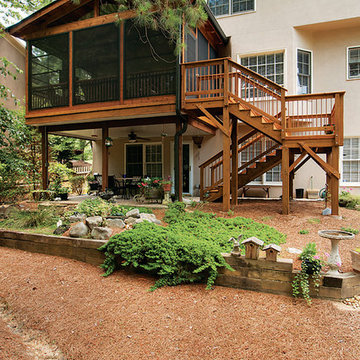
© Jan Stittleburg, JS PhotoFX for Atlanta Decking & Fence.
Idéer för att renovera en mellanstor vintage veranda på baksidan av huset, med takförlängning
Idéer för att renovera en mellanstor vintage veranda på baksidan av huset, med takförlängning
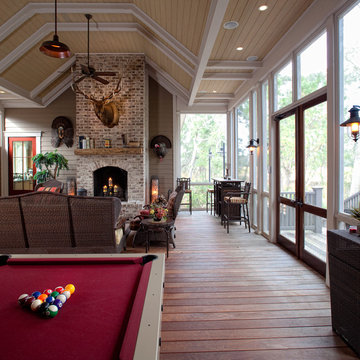
Exempel på en mellanstor klassisk innätad veranda på baksidan av huset, med trädäck
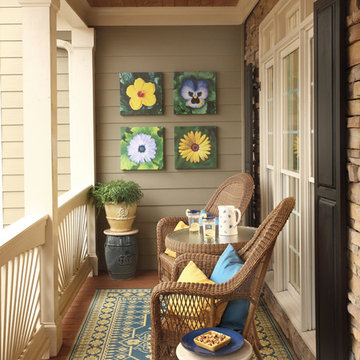
Pamela Crawford designed this porch two ways to show two exciting, new outdoor living trends: Designing the outdoor living area with items we normally associate with indoor designs - art, rugs, and throw pillows - and living walls. The first makeover shows these decorative accessories accenting the wicker furniture. Each of these pieces was manufactured to withstand outdoor conditions. The second makeover shows a trendy living wall from kinsmangarden.com. This simple planting system allows container gardens to become an art form - easily and instantly. Discover thousands of ideas on Pamela's web site, pamela-crawford.com. Pamela designs landscapes, container gardens, and outdoor living areas throughout Palm Beach County, FL, including Boca Raton, Delray Beach, the town of Palm Beach, Palm Beach Gardens, Jupiter, and Wellington. She provides beautiful, custom designs that include professional installation of beautiful plant material, planters, and outdoor furniture and accessories.
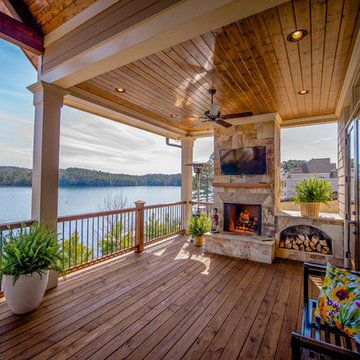
Jamey Guy
Idéer för mycket stora vintage verandor på baksidan av huset, med en öppen spis, trädäck och takförlängning
Idéer för mycket stora vintage verandor på baksidan av huset, med en öppen spis, trädäck och takförlängning
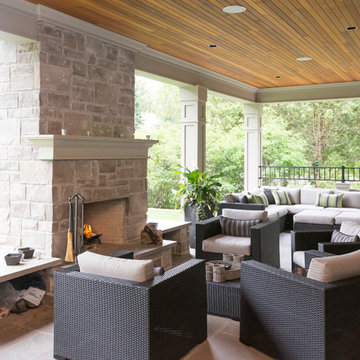
Jason Hartog Photography
Inredning av en klassisk mellanstor veranda på baksidan av huset, med en öppen spis, naturstensplattor och takförlängning
Inredning av en klassisk mellanstor veranda på baksidan av huset, med en öppen spis, naturstensplattor och takförlängning
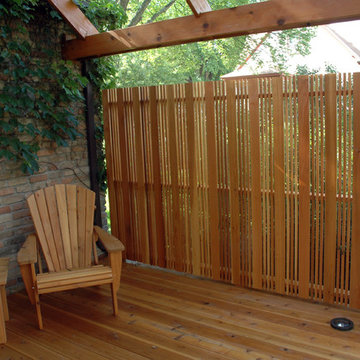
It continued with a unique privacy wall that uses an interesting latticework idea. The latticework uses both 1 X 1 and 1 X 4 inch cedar in a sequence of 3 one inch, followed by 1-four inch strip. The design creates privacy by obscuring views at indirect angles, while letting summer breezes through.
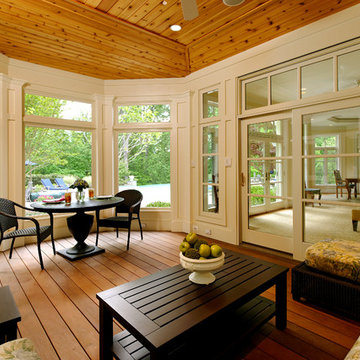
The footprint of the home was expanded with an addition extending from the rear wall of the kitchen. Decreasing the size of the existing pool deck allowed the remodeler to accommodate the addition and helped to improve the feel and flow of both the outdoor and indoor spaces. The metal roof on the addition was selected to provide visual interest by breaking up a vast wall of existing brick. Low-maintenance materials were chosen to provide ease of upkeep. Complementing the sunroom and screened porch, are a smaller open-air porch and pergola, which were designed to enhance the transition from the existing family room out to the pool area.
BOWA and Bob Narod Photography
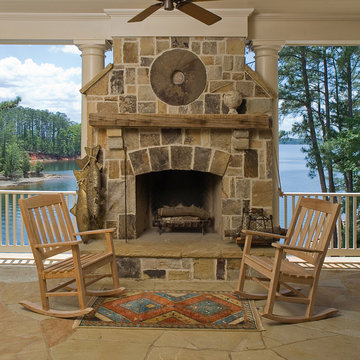
James Lockheart photography
Inredning av en klassisk veranda, med naturstensplattor och en öppen spis
Inredning av en klassisk veranda, med naturstensplattor och en öppen spis
9 108 foton på klassisk brun veranda
12
