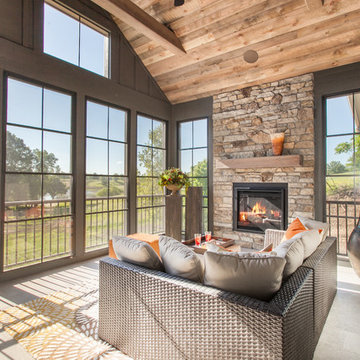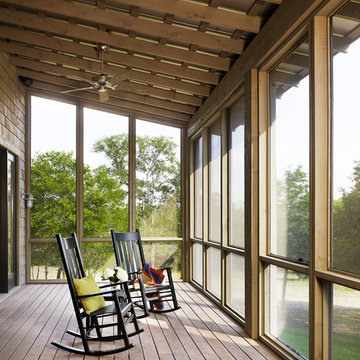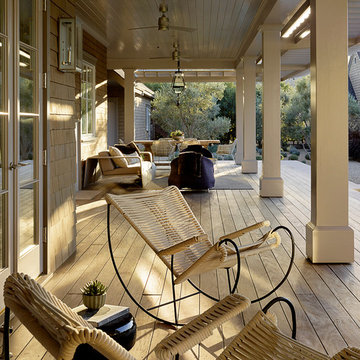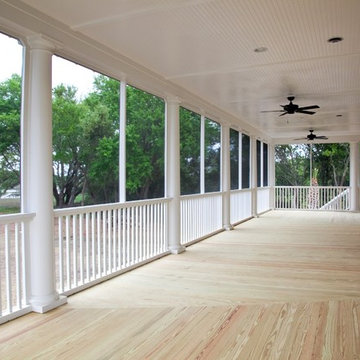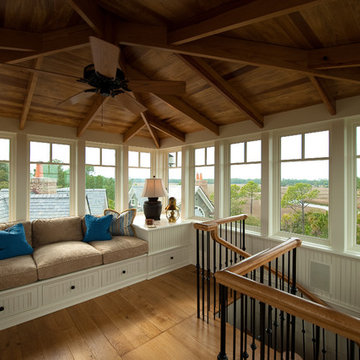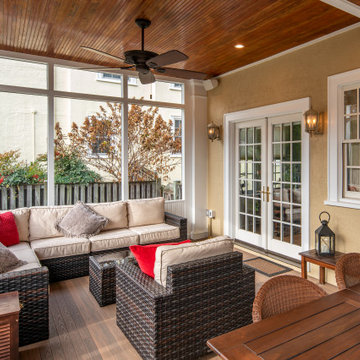9 108 foton på klassisk brun veranda
Sortera efter:
Budget
Sortera efter:Populärt i dag
241 - 260 av 9 108 foton
Artikel 1 av 3
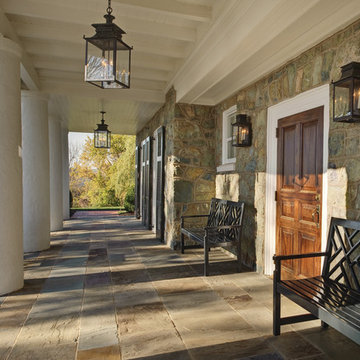
Glave & Holmes Architecture
Ansel Olson Photography
Inredning av en klassisk veranda, med takförlängning
Inredning av en klassisk veranda, med takförlängning
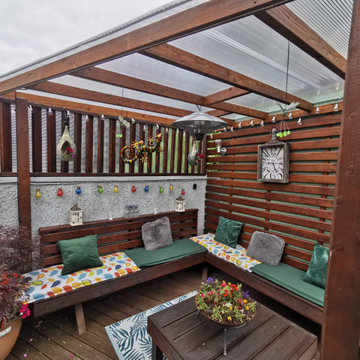
Pictured is a bespoke roofed pergola, constructed by BuildTech's carpenters and joiners.
Idéer för en mellanstor klassisk innätad veranda på baksidan av huset, med trädäck och en pergola
Idéer för en mellanstor klassisk innätad veranda på baksidan av huset, med trädäck och en pergola
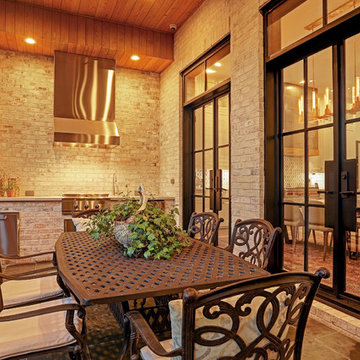
Inspiration för mycket stora klassiska verandor på baksidan av huset, med utekök, kakelplattor och takförlängning
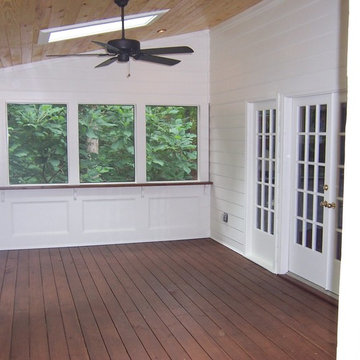
Enjoy the end of summer outdoors on a new covered screen porch!
Klassisk inredning av en mellanstor innätad veranda på baksidan av huset, med trädäck och takförlängning
Klassisk inredning av en mellanstor innätad veranda på baksidan av huset, med trädäck och takförlängning
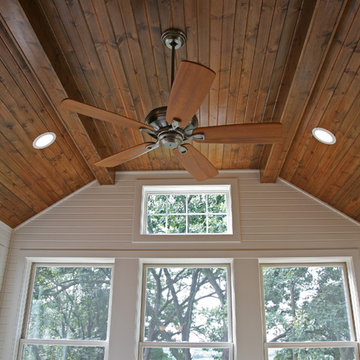
Scott Lowell, LOWELL CUSTOM HOMES & LOWELL MANAGEMENT SERVICES, INC., LAKE GENVA, WI.., French Country Retreat Custom Home. Ceiling detail of screened in porch, shiplap siding, ceiling fan, knotty pine wood paneled ceiling
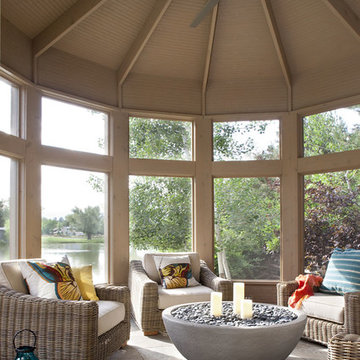
Decahedron screened gazebo. photo by Tim Murphy / FotoImagery
Bild på en stor vintage veranda på baksidan av huset, med en öppen spis och naturstensplattor
Bild på en stor vintage veranda på baksidan av huset, med en öppen spis och naturstensplattor
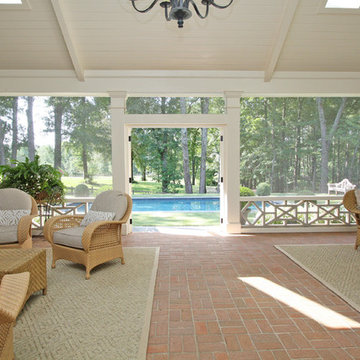
T&T Photos
Idéer för att renovera en stor vintage veranda, med en eldstad, marksten i tegel och takförlängning
Idéer för att renovera en stor vintage veranda, med en eldstad, marksten i tegel och takförlängning
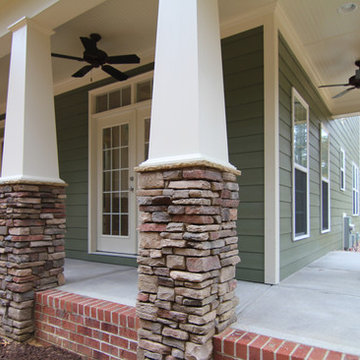
Get an up close look at these custom-created craftsman stone columns. See how every color in this home is pulled together in the stone - with touches of red, brown, and greys that hint at green.
The homeowners of this version of Le Chalet Vert loved the outdoors - so they added tons of outdoor living space: a wraparound front porch, rear screen porch, and wraparound deck.
The ledge stone on these columns matches the interior fireplace stone surround.
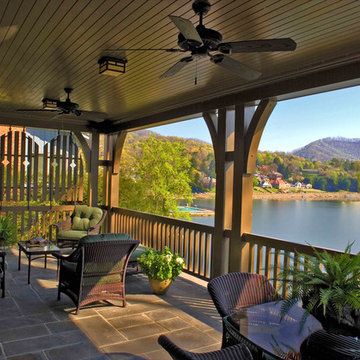
Samsel Architects
Situated on a gently sloping lot with expansive lake views, this residence was influenced by the Owner’s interest in both the “English Cottage” and “Shingle-Style” precedents. The house features two levels of stone terraces facing Lake Junaluska, as well as native landscape and pathways that lead to the lake’s edge. Superior energy-efficiency is achieved through environmentally friendly foam insulation and air infiltration verified by a “blower door” test.
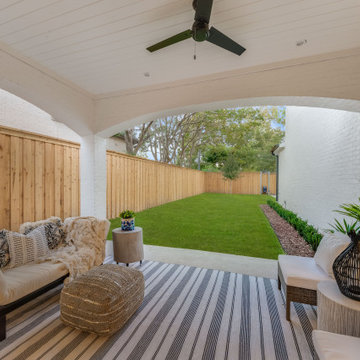
Stunning traditional home in the Devonshire neighborhood of Dallas.
Bild på en stor vintage veranda på baksidan av huset, med betongplatta och takförlängning
Bild på en stor vintage veranda på baksidan av huset, med betongplatta och takförlängning

Contractor: Hughes & Lynn Building & Renovations
Photos: Max Wedge Photography
Foto på en stor vintage innätad veranda på baksidan av huset, med trädäck och takförlängning
Foto på en stor vintage innätad veranda på baksidan av huset, med trädäck och takförlängning

Situated on a private cove of Lake Lanier this stunning project is the essence of Indoor-outdoor living and embraces all the best elements of its natural surroundings. The pool house features an open floor plan with a kitchen, bar and great room combination and panoramic doors that lead to an eye-catching infinity edge pool and negative knife edge spa. The covered pool patio offers a relaxing and intimate setting for a quiet evening or watching sunsets over the lake. The adjacent flagstone patio, grill area and unobstructed water views create the ideal combination for entertaining family and friends while adding a touch of luxury to lakeside living.
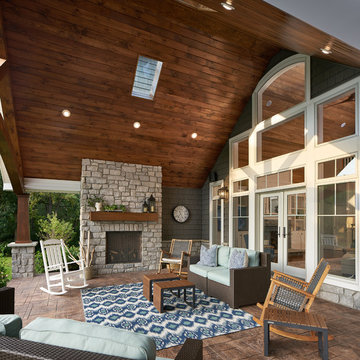
© Kim Smith Photo
Bild på en vintage veranda, med en eldstad, kakelplattor och takförlängning
Bild på en vintage veranda, med en eldstad, kakelplattor och takförlängning
9 108 foton på klassisk brun veranda
13

