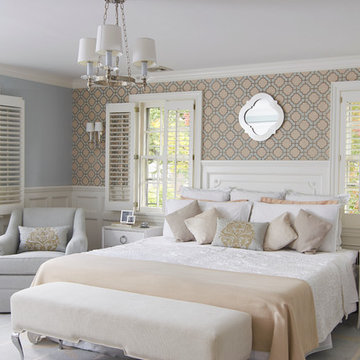4 525 foton på klassisk design och inredning

Brad Montgomery tym Homes
Klassisk inredning av ett stort allrum med öppen planlösning, med en standard öppen spis, en spiselkrans i sten, en väggmonterad TV, vita väggar, mellanmörkt trägolv och brunt golv
Klassisk inredning av ett stort allrum med öppen planlösning, med en standard öppen spis, en spiselkrans i sten, en väggmonterad TV, vita väggar, mellanmörkt trägolv och brunt golv
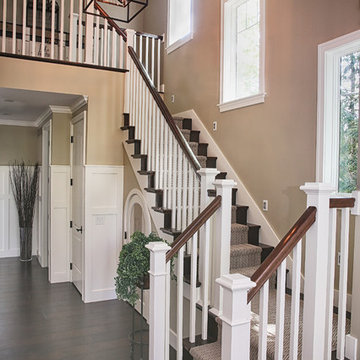
Angela Brown Photography
Foto på en vintage u-trappa i trä, med sättsteg i trä
Foto på en vintage u-trappa i trä, med sättsteg i trä

This home remodel is a celebration of curves and light. Starting from humble beginnings as a basic builder ranch style house, the design challenge was maximizing natural light throughout and providing the unique contemporary style the client’s craved.
The Entry offers a spectacular first impression and sets the tone with a large skylight and an illuminated curved wall covered in a wavy pattern Porcelanosa tile.
The chic entertaining kitchen was designed to celebrate a public lifestyle and plenty of entertaining. Celebrating height with a robust amount of interior architectural details, this dynamic kitchen still gives one that cozy feeling of home sweet home. The large “L” shaped island accommodates 7 for seating. Large pendants over the kitchen table and sink provide additional task lighting and whimsy. The Dekton “puzzle” countertop connection was designed to aid the transition between the two color countertops and is one of the homeowner’s favorite details. The built-in bistro table provides additional seating and flows easily into the Living Room.
A curved wall in the Living Room showcases a contemporary linear fireplace and tv which is tucked away in a niche. Placing the fireplace and furniture arrangement at an angle allowed for more natural walkway areas that communicated with the exterior doors and the kitchen working areas.
The dining room’s open plan is perfect for small groups and expands easily for larger events. Raising the ceiling created visual interest and bringing the pop of teal from the Kitchen cabinets ties the space together. A built-in buffet provides ample storage and display.
The Sitting Room (also called the Piano room for its previous life as such) is adjacent to the Kitchen and allows for easy conversation between chef and guests. It captures the homeowner’s chic sense of style and joie de vivre.

DEANE Inc's beautiful custom master bathroom, complete with custom cabinetry and custom flooring. Double vanity with lots of space on the counter as well as in drawers. Large mirror and both hanging and recessed lighting, creating more space throughout.
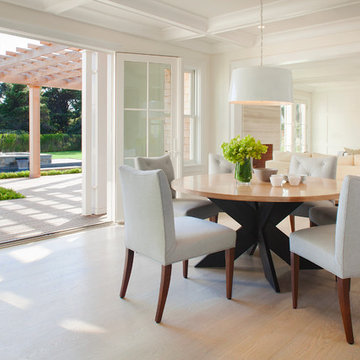
Jeffrey Allen
Idéer för att renovera en mellanstor vintage matplats med öppen planlösning, med vita väggar och ljust trägolv
Idéer för att renovera en mellanstor vintage matplats med öppen planlösning, med vita väggar och ljust trägolv
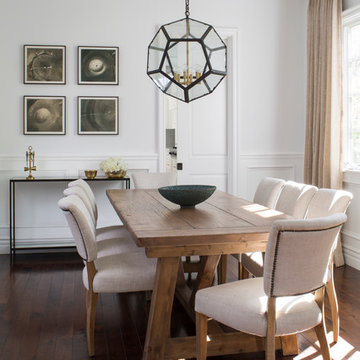
Meghan Beierle
Inredning av en klassisk mellanstor matplats, med vita väggar och mörkt trägolv
Inredning av en klassisk mellanstor matplats, med vita väggar och mörkt trägolv
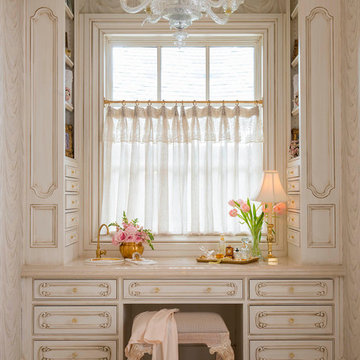
Designer: Lisa Barron, Allied ASID
Design Firm: Dallas Design Group, Interiors
Photography: Dan Piassick
Klassisk inredning av ett en-suite badrum, med beige skåp, beige väggar och luckor med profilerade fronter
Klassisk inredning av ett en-suite badrum, med beige skåp, beige väggar och luckor med profilerade fronter
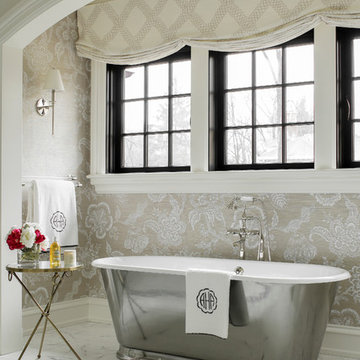
Exempel på ett klassiskt en-suite badrum, med ett fristående badkar och beige väggar

Inredning av ett klassiskt stort parallellkök, med skåp i shakerstil, vita skåp, vitt stänkskydd, rostfria vitvaror, mörkt trägolv, en köksö, en undermonterad diskho, marmorbänkskiva, stänkskydd i porslinskakel och brunt golv

Inspiration för ett vintage vit vitt badrum med dusch, med svarta skåp, en dusch i en alkov, grå väggar, ett fristående handfat, luckor med infälld panel, en toalettstol med hel cisternkåpa, marmorbänkskiva, vit kakel och med dusch som är öppen

Stacy Zarin Goldberg
Inspiration för ett stort vintage kök, med en undermonterad diskho, skåp i shakerstil, vita skåp, granitbänkskiva, beige stänkskydd, stänkskydd i keramik, rostfria vitvaror, mörkt trägolv och en köksö
Inspiration för ett stort vintage kök, med en undermonterad diskho, skåp i shakerstil, vita skåp, granitbänkskiva, beige stänkskydd, stänkskydd i keramik, rostfria vitvaror, mörkt trägolv och en köksö

Modern Classic Coastal Living room with an inviting seating arrangement. Classic paisley drapes with iron drapery hardware against Sherwin-Williams Lattice grey paint color SW 7654. Keep it classic - Despite being a thoroughly traditional aesthetic wing back chairs fit perfectly with modern marble table.
An Inspiration for a classic living room in San Diego with grey, beige, turquoise, blue colour combination.
Sand Kasl Imaging
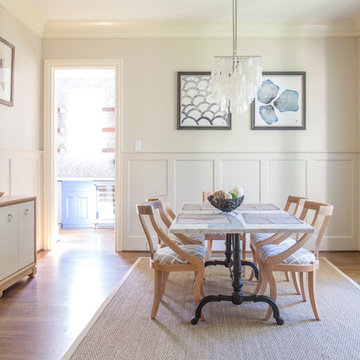
Mekenzie France Photography
Foto på en mellanstor vintage separat matplats, med vita väggar och mellanmörkt trägolv
Foto på en mellanstor vintage separat matplats, med vita väggar och mellanmörkt trägolv

Island countertop is white macaubus quartzite.
Castaway Cabinets
Steve Bracci
Bild på ett stort vintage kök, med en rustik diskho, vita skåp, vitt stänkskydd, rostfria vitvaror, mellanmörkt trägolv, en köksö, skåp i shakerstil, bänkskiva i kvartsit och stänkskydd i tunnelbanekakel
Bild på ett stort vintage kök, med en rustik diskho, vita skåp, vitt stänkskydd, rostfria vitvaror, mellanmörkt trägolv, en köksö, skåp i shakerstil, bänkskiva i kvartsit och stänkskydd i tunnelbanekakel
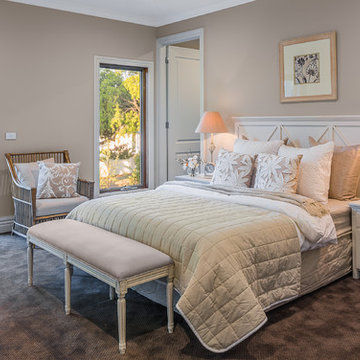
Vince Pedulla
Exempel på ett stort klassiskt sovrum, med beige väggar och heltäckningsmatta
Exempel på ett stort klassiskt sovrum, med beige väggar och heltäckningsmatta
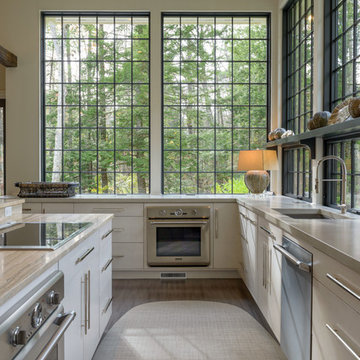
Idéer för att renovera ett vintage l-kök, med släta luckor, beige skåp och en köksö
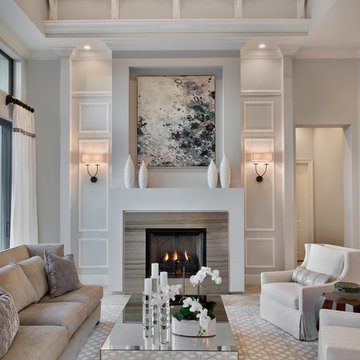
Interior design by SOCO Interiors. Photography by Giovanni. Built by Stock Development.
Klassisk inredning av ett separat vardagsrum, med ett finrum, grå väggar och en standard öppen spis
Klassisk inredning av ett separat vardagsrum, med ett finrum, grå väggar och en standard öppen spis
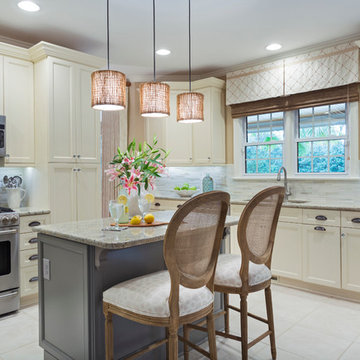
Jim Schmid Photography
Inspiration för klassiska kök, med en undermonterad diskho, skåp i shakerstil, beige skåp, flerfärgad stänkskydd, stänkskydd i mosaik, rostfria vitvaror och en köksö
Inspiration för klassiska kök, med en undermonterad diskho, skåp i shakerstil, beige skåp, flerfärgad stänkskydd, stänkskydd i mosaik, rostfria vitvaror och en köksö
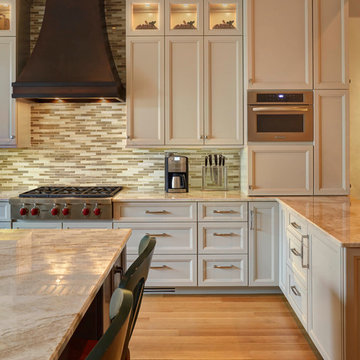
MIKE KASKEL
Inredning av ett klassiskt l-kök, med luckor med infälld panel, beige skåp, flerfärgad stänkskydd, mellanmörkt trägolv och en köksö
Inredning av ett klassiskt l-kök, med luckor med infälld panel, beige skåp, flerfärgad stänkskydd, mellanmörkt trägolv och en köksö
4 525 foton på klassisk design och inredning
7



















