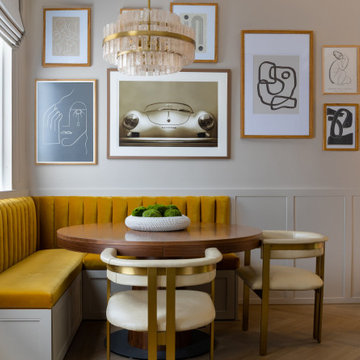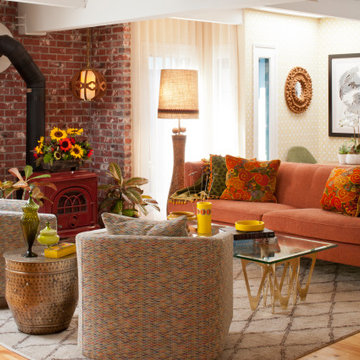1 712 959 foton på klassisk design och inredning

Clean and fresh white contemporary transitional kitchen dining area stands the test of time. The space features marble backsplash, solid surface white kitchen countertop, white painted shaker style cabinets, custom-made dining chairs with contrast color welt and adjustable solid maple wood table. Blue/gray furniture and trims keep the classic white space in balance.

Pull out vertical storage for trays and cutting boards make accessing these items a breeze.
Idéer för att renovera ett vintage grå grått kök, med en undermonterad diskho, skåp i shakerstil, grå skåp, bänkskiva i kvartsit, grått stänkskydd, stänkskydd i mosaik, rostfria vitvaror, mellanmörkt trägolv, en halv köksö och brunt golv
Idéer för att renovera ett vintage grå grått kök, med en undermonterad diskho, skåp i shakerstil, grå skåp, bänkskiva i kvartsit, grått stänkskydd, stänkskydd i mosaik, rostfria vitvaror, mellanmörkt trägolv, en halv köksö och brunt golv

Ed Ritger Photography
Klassisk inredning av ett hemmabibliotek, med ett inbyggt skrivbord, grå väggar, mellanmörkt trägolv och brunt golv
Klassisk inredning av ett hemmabibliotek, med ett inbyggt skrivbord, grå väggar, mellanmörkt trägolv och brunt golv

This baking center has a kitchenaid mixer stand that can be lifted up to be flush with the countertops, then tucked away below the countertop when not in use. There is plenty of storage for rolling pins, measuring cups, etc. The right cabinet has vertical storage for baking + cookie sheets. Additionally, the toe kick can come out to provide a platform for the homeowner to stand on for additional height while baking.
Photography: Garett + Carrie Buell of Studiobuell/ studiobuell.com

Bild på ett litet vintage vit vitt badrum med dusch, med skåp i shakerstil, vita skåp, ett badkar i en alkov, en dusch/badkar-kombination, en toalettstol med separat cisternkåpa, grå kakel, tunnelbanekakel, grå väggar, marmorgolv, marmorbänkskiva och grått golv

Andrea Rugg
Klassisk inredning av ett stort en-suite badrum, med skåp i mellenmörkt trä, en dubbeldusch, vit kakel, vita väggar, klinkergolv i keramik, ett undermonterad handfat, flerfärgat golv, dusch med gångjärnsdörr, en toalettstol med separat cisternkåpa, tunnelbanekakel, marmorbänkskiva och släta luckor
Klassisk inredning av ett stort en-suite badrum, med skåp i mellenmörkt trä, en dubbeldusch, vit kakel, vita väggar, klinkergolv i keramik, ett undermonterad handfat, flerfärgat golv, dusch med gångjärnsdörr, en toalettstol med separat cisternkåpa, tunnelbanekakel, marmorbänkskiva och släta luckor

Upper East Side Duplex
contractor: Mullins Interiors
photography by Patrick Cline
Bild på ett mellanstort vintage avskilt allrum, med vita väggar, mörkt trägolv, brunt golv och en inbyggd mediavägg
Bild på ett mellanstort vintage avskilt allrum, med vita väggar, mörkt trägolv, brunt golv och en inbyggd mediavägg

Inspiration för mellanstora klassiska allrum med öppen planlösning, med ett finrum, beige väggar, mörkt trägolv, en bred öppen spis, en spiselkrans i metall och brunt golv

Foto på en mellanstor vintage källare ovan mark, med grå väggar och heltäckningsmatta

"big al" cement encaustic tile in federal blue/nautical blue/ white make a fascinating focal point within the clean lines of this updated kitchen by emily henderson. inspired by the grand palace located in Granada Spain, big al, takes this classic arabesque motif and gives it the grandeur befitting of this palatial estate. shop here: https://www.cletile.com/products/big-al-8x8-stock?variant=52702594886

Inredning av ett klassiskt l-kök, med en undermonterad diskho, skåp i shakerstil, vita skåp, rostfria vitvaror, en köksö och fönster som stänkskydd

We changed the tiled flooring to herringbone engineered wood with a gold metal inlay to frame the space and add the detailing. I created panelling on all the walls, but inside some are hidden storage and a drinks bar. The banquette was designed to work with the L Shaped space and then we carried on the panelling to create a gallery art wall above. Roman blinds were then added to give a warm and cosy feel for evening entertaining.

Lake Front Country Estate Living Room, designed by Tom Markalunas, built by Resort Custom Homes. Photography by Rachael Boling.
Klassisk inredning av ett allrum med öppen planlösning, med ett finrum, beige väggar, mellanmörkt trägolv, en standard öppen spis, en spiselkrans i sten och en väggmonterad TV
Klassisk inredning av ett allrum med öppen planlösning, med ett finrum, beige väggar, mellanmörkt trägolv, en standard öppen spis, en spiselkrans i sten och en väggmonterad TV

Photography by Rob Karosis
Klassisk inredning av ett skafferi, med öppna hyllor och vita skåp
Klassisk inredning av ett skafferi, med öppna hyllor och vita skåp

Martha O'Hara Interiors, Interior Selections & Furnishings | Charles Cudd De Novo, Architecture | Troy Thies Photography | Shannon Gale, Photo Styling

A master bedroom with an ocean inspired, upscale hotel atmosphere. The soft blues, creams and dark woods give the impression of luxury and calm. Soft sheers on a rustic iron rod hang over woven grass shades and gently filter light into the room. Rich painted wood panel molding helps to anchor the space. A reading area adorns the bay window and the antique tray table offers a worn nautical motif. Brass fixtures and the rough hewn dresser remind one of the sea. Artwork and accessories also lend a coastal feeling.

Inredning av ett klassiskt mellanstort vit vitt badrum med dusch, med luckor med infälld panel, vita skåp, en dusch i en alkov, en toalettstol med separat cisternkåpa, vit kakel, tunnelbanekakel, beige väggar, marmorgolv, ett undermonterad handfat, marmorbänkskiva, grått golv och dusch med gångjärnsdörr

Alise O'Brien Photography
Inredning av ett klassiskt walk-in-closet för män, med öppna hyllor, vita skåp, heltäckningsmatta och grått golv
Inredning av ett klassiskt walk-in-closet för män, med öppna hyllor, vita skåp, heltäckningsmatta och grått golv
1 712 959 foton på klassisk design och inredning
4




















