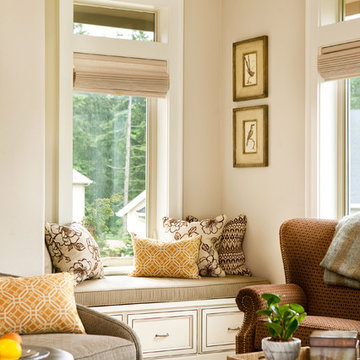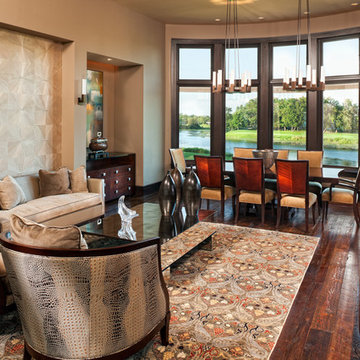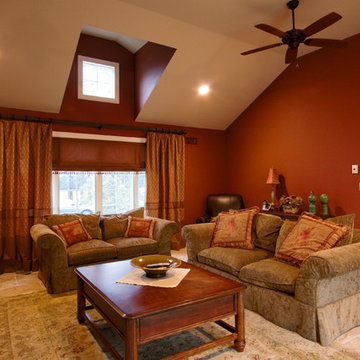Home
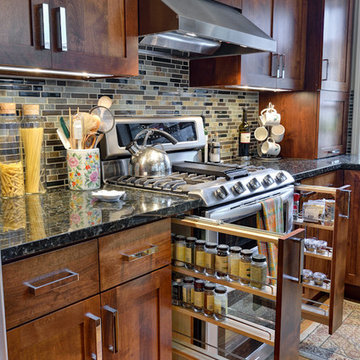
Photos credit of Weidmann Remodeling
Inspiration för klassiska svart kök, med skåp i shakerstil, skåp i mörkt trä, flerfärgad stänkskydd och rostfria vitvaror
Inspiration för klassiska svart kök, med skåp i shakerstil, skåp i mörkt trä, flerfärgad stänkskydd och rostfria vitvaror
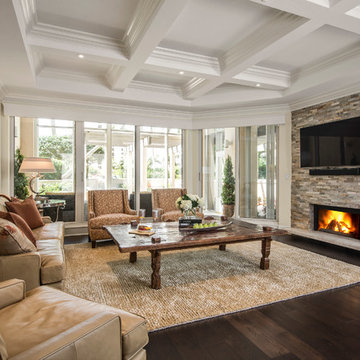
Amber Fredreiksen Photography
Inspiration för ett mellanstort vintage separat vardagsrum, med en spiselkrans i sten, ett finrum, beige väggar, mörkt trägolv, en standard öppen spis och brunt golv
Inspiration för ett mellanstort vintage separat vardagsrum, med en spiselkrans i sten, ett finrum, beige väggar, mörkt trägolv, en standard öppen spis och brunt golv
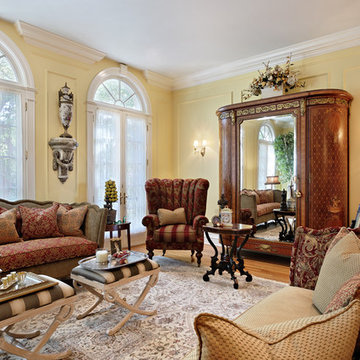
Amazing mix of new and old, purchased and repurposed pieces, make this living room not only beautiful but comfortable.
Inspiration för ett vintage vardagsrum, med ett finrum och gula väggar
Inspiration för ett vintage vardagsrum, med ett finrum och gula väggar
Hitta den rätta lokala yrkespersonen för ditt projekt
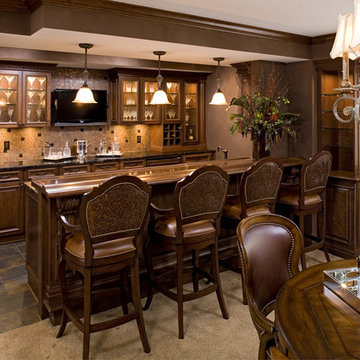
Entertain all your friends with a custom bar.
Cabinet material: Stained alder
Door style: raised panel with applied moulding
Cabinet style: frameless
Counter top: granite with wood bar top
Custom cabinetry by Modern Design
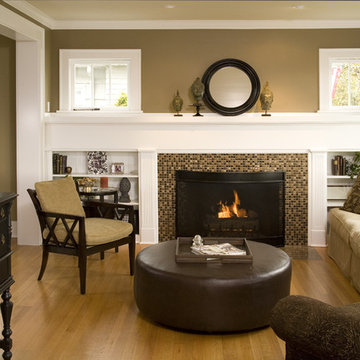
Photography by Northlight Photography.
Bild på ett vintage vardagsrum, med en spiselkrans i trä
Bild på ett vintage vardagsrum, med en spiselkrans i trä
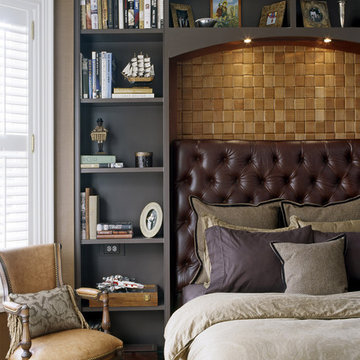
The client admired this Victorian home from afar for many years before purchasing it. The extensive rehabilitation restored much of the house to its original style and grandeur; interior spaces were transformed in function while respecting the elaborate details of the era. A new kitchen, breakfast area, study and baths make the home fully functional and comfortably livable.
Photo Credit: Sam Gray

The terrace level (basement) game room is perfect for keeping family and friends entertained. Just beyond the game room is a well outfitted exercise room.
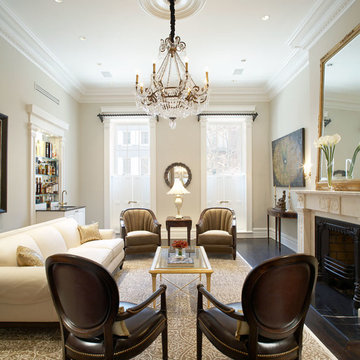
Ty Cole
Exempel på ett stort klassiskt separat vardagsrum, med ett finrum, beige väggar och mörkt trägolv
Exempel på ett stort klassiskt separat vardagsrum, med ett finrum, beige väggar och mörkt trägolv
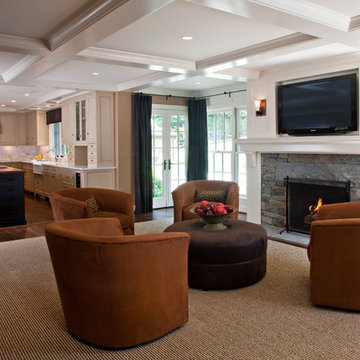
Enlarged Family Room and added new fireplace. View looking back toward open kitchen
Lydia Cutter Photography
Idéer för att renovera ett vintage allrum med öppen planlösning, med mörkt trägolv, en standard öppen spis, en spiselkrans i sten och en väggmonterad TV
Idéer för att renovera ett vintage allrum med öppen planlösning, med mörkt trägolv, en standard öppen spis, en spiselkrans i sten och en väggmonterad TV
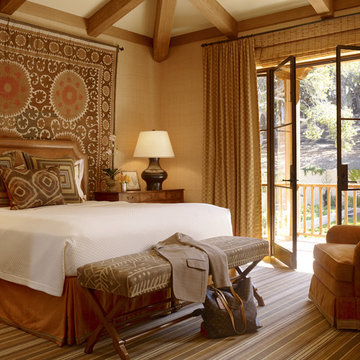
Interior Design by Tucker & Marks: http://www.tuckerandmarks.com/
Photograph by Matthew Millman
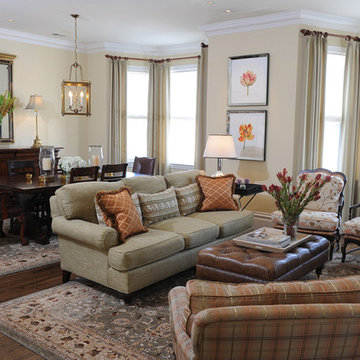
Photography by Emily Payne
Idéer för vintage allrum med öppen planlösning, med mörkt trägolv
Idéer för vintage allrum med öppen planlösning, med mörkt trägolv
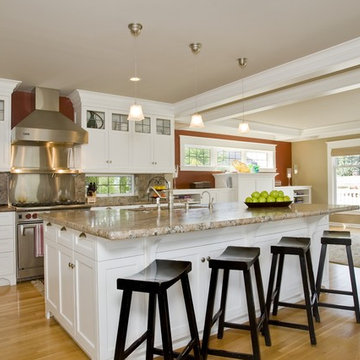
Kitchen remodel in early 1900s home, includes granite countertops and backsplash, oak flooring, painted custom cabinetry.
Photo credit - Digital Home Show
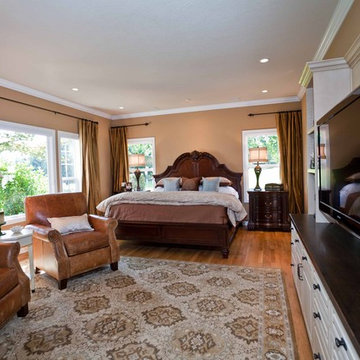
After raising their five children, these empty-nesters were ready to say goodbye to their outdated 1990’s master suite complete with blue laminate countertops, wall-to-wall carpeting (even in the bathroom) and brass Hollywood lighting. The couple looked forward to regular visits from their children and grandchildren, and wanted to create a warm, inviting master suite that they all could enjoy together.
We teamed with general contractor Stanley Renovation and Design for the remodeling and custom cabinetry. The master suite was reconfigured to include a built-in entertainment center, a more comprehensive and stately bathroom vanity, adding character to the space with millwork and doors, and a spacious and bright shower for two.
For more about Angela Todd Studios, click here: https://www.angelatoddstudios.com/
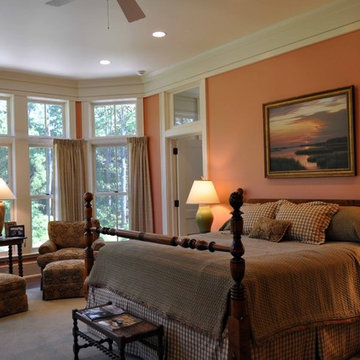
Idéer för ett klassiskt sovrum, med orange väggar och heltäckningsmatta
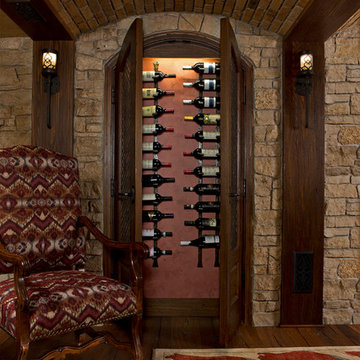
In 2014, we were approached by a couple to achieve a dream space within their existing home. They wanted to expand their existing bar, wine, and cigar storage into a new one-of-a-kind room. Proud of their Italian heritage, they also wanted to bring an “old-world” feel into this project to be reminded of the unique character they experienced in Italian cellars. The dramatic tone of the space revolves around the signature piece of the project; a custom milled stone spiral stair that provides access from the first floor to the entry of the room. This stair tower features stone walls, custom iron handrails and spindles, and dry-laid milled stone treads and riser blocks. Once down the staircase, the entry to the cellar is through a French door assembly. The interior of the room is clad with stone veneer on the walls and a brick barrel vault ceiling. The natural stone and brick color bring in the cellar feel the client was looking for, while the rustic alder beams, flooring, and cabinetry help provide warmth. The entry door sequence is repeated along both walls in the room to provide rhythm in each ceiling barrel vault. These French doors also act as wine and cigar storage. To allow for ample cigar storage, a fully custom walk-in humidor was designed opposite the entry doors. The room is controlled by a fully concealed, state-of-the-art HVAC smoke eater system that allows for cigar enjoyment without any odor.
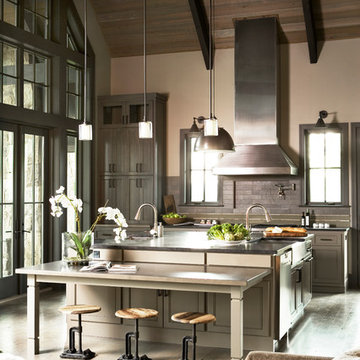
Inredning av ett klassiskt kök med öppen planlösning, med luckor med infälld panel och bruna skåp
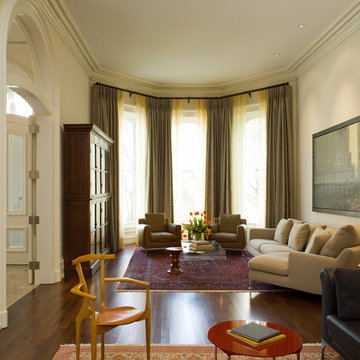
David Duncan Livingston
Foto på ett vintage separat vardagsrum, med ett finrum och beige väggar
Foto på ett vintage separat vardagsrum, med ett finrum och beige väggar
2



















