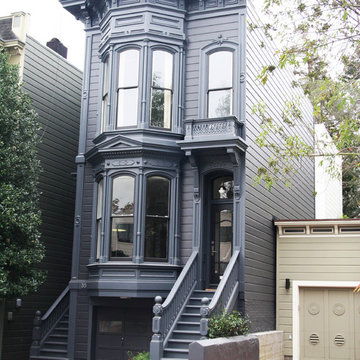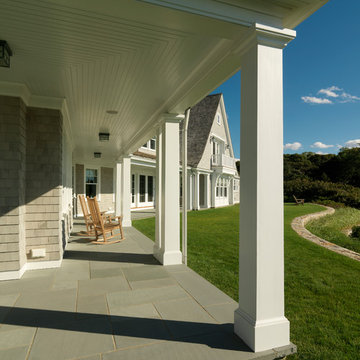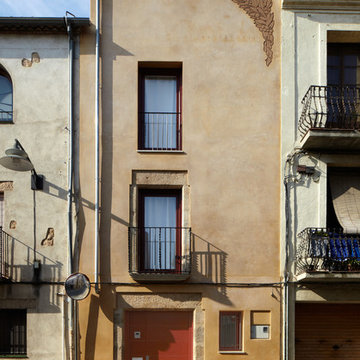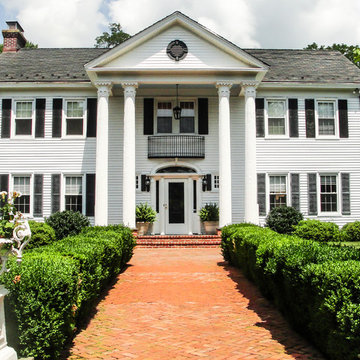108 foton på klassisk design och inredning
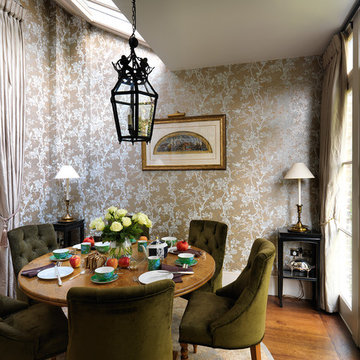
Photographs by Adam Butler
Inspiration för klassiska separata matplatser, med mellanmörkt trägolv
Inspiration för klassiska separata matplatser, med mellanmörkt trägolv
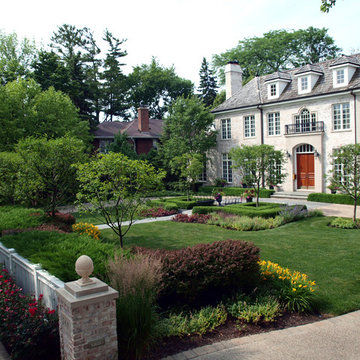
Request Free QuoteThe roses and day-lilies are deadheaded to allow continuous blooms throughout the season. The rose beds are supplemented with a compost amendment giving the plants the need nutritional feeding without having to rely on artificial fertilizers.
Since the plant material near the house depends more on texture and shapes than color. The maintenance team has to make sure that this visual hierarchy is preserved by carefully shaping each plant to either distinguish itself or to gracefully flow into one another.

Idéer för mycket stora vintage röda flerfamiljshus, med tegel, sadeltak och tre eller fler plan
Hitta den rätta lokala yrkespersonen för ditt projekt
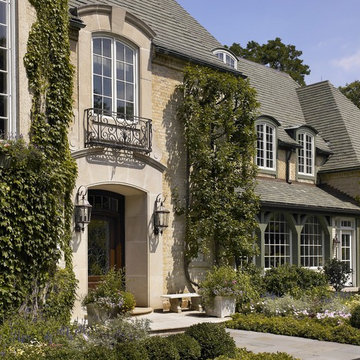
Morgante Wilson Architects designed a remodeling project that blended seamlessly with this historic home
Chicago's North Shore, Illinois • Photo by: Tony Soluri
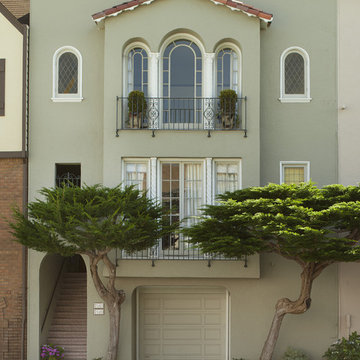
Ken Gutmaker Photography
kellykeisersplendidinteriors
Idéer för ett stort klassiskt hus, med två våningar och stuckatur
Idéer för ett stort klassiskt hus, med två våningar och stuckatur
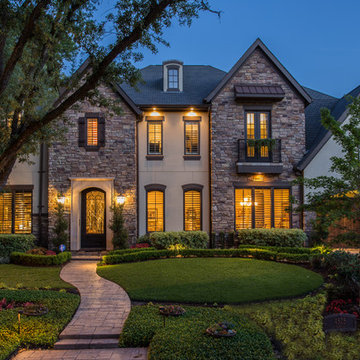
Kerry Kirk
Idéer för stora vintage stenhus, med två våningar och valmat tak
Idéer för stora vintage stenhus, med två våningar och valmat tak
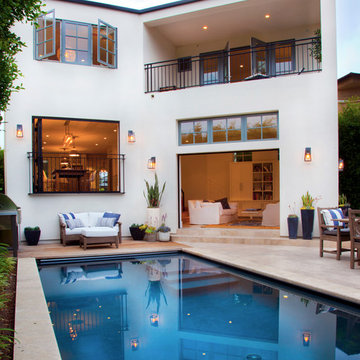
Shelley Metcalf Photographer
Bild på en vintage rektangulär pool på baksidan av huset
Bild på en vintage rektangulär pool på baksidan av huset
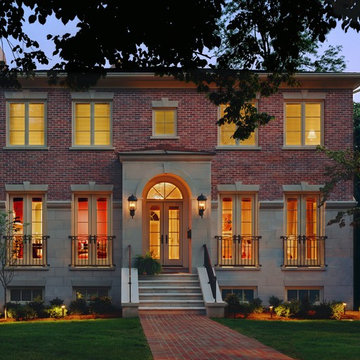
Alise O'Brien Photography
As Featured in http://www.stlmag.com/St-Louis-AT-HOME/ The Forever House
Practicality, programming flexibility, amenities, innovative design, and rpojection toward the site and landscaping are common goals. Sometimes the site's inherent contradictions establish the design and the final design pays homage to the site. Such is the case in this Classic home, built in Old Towne Clayton on a City lot.
The family had one basic requirement: they wanted a home to last their entire lives. The result of the design team is a stack of three floors, each with 2,200 s.f.. This is a basic design, termed a foursquare house, with four large rooms on each floor - a plan that has been used for centuries. The exterior is classic: the interior provides a twist. Interior architectural details call to mind details from the Arts and Crafts movement, such as archways throughout the house, simple millwork, and hardwre appropriate to the period.
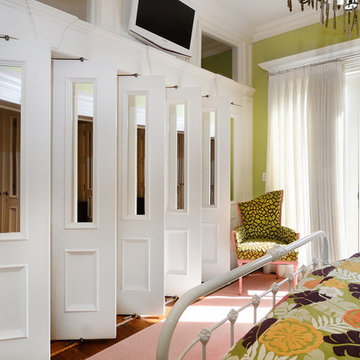
Property Marketed by Hudson Place Realty - Seldom seen, this unique property offers the highest level of original period detail and old world craftsmanship. With its 19th century provenance, 6000+ square feet and outstanding architectural elements, 913 Hudson Street captures the essence of its prominent address and rich history. An extensive and thoughtful renovation has revived this exceptional home to its original elegance while being mindful of the modern-day urban family.
Perched on eastern Hudson Street, 913 impresses with its 33’ wide lot, terraced front yard, original iron doors and gates, a turreted limestone facade and distinctive mansard roof. The private walled-in rear yard features a fabulous outdoor kitchen complete with gas grill, refrigeration and storage drawers. The generous side yard allows for 3 sides of windows, infusing the home with natural light.
The 21st century design conveniently features the kitchen, living & dining rooms on the parlor floor, that suits both elaborate entertaining and a more private, intimate lifestyle. Dramatic double doors lead you to the formal living room replete with a stately gas fireplace with original tile surround, an adjoining center sitting room with bay window and grand formal dining room.
A made-to-order kitchen showcases classic cream cabinetry, 48” Wolf range with pot filler, SubZero refrigerator and Miele dishwasher. A large center island houses a Decor warming drawer, additional under-counter refrigerator and freezer and secondary prep sink. Additional walk-in pantry and powder room complete the parlor floor.
The 3rd floor Master retreat features a sitting room, dressing hall with 5 double closets and laundry center, en suite fitness room and calming master bath; magnificently appointed with steam shower, BainUltra tub and marble tile with inset mosaics.
Truly a one-of-a-kind home with custom milled doors, restored ceiling medallions, original inlaid flooring, regal moldings, central vacuum, touch screen home automation and sound system, 4 zone central air conditioning & 10 zone radiant heat.
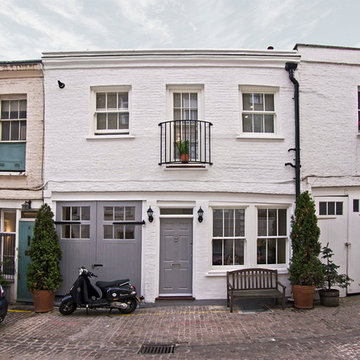
Rees+Lee Architects
Klassisk inredning av ett litet vitt hus, med tegel och två våningar
Klassisk inredning av ett litet vitt hus, med tegel och två våningar
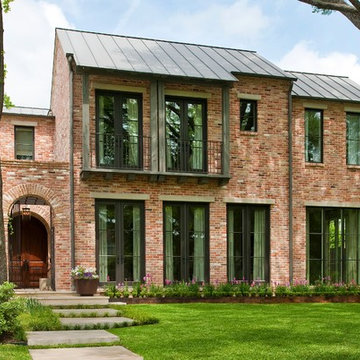
Tatum Brown Custom Homes
{Photo Credit: Danny Piassick}
{Architectural credit: Mark Hoesterey of Stocker Hoesterey Montenegro Architects}
Exempel på ett klassiskt hus, med två våningar och tegel
Exempel på ett klassiskt hus, med två våningar och tegel
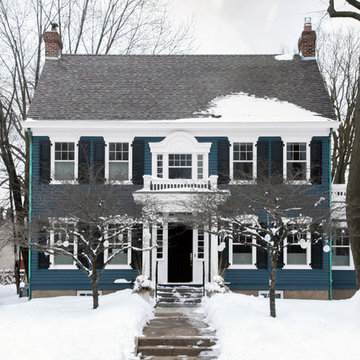
Exempel på ett stort klassiskt blått hus, med två våningar, sadeltak och tak i shingel
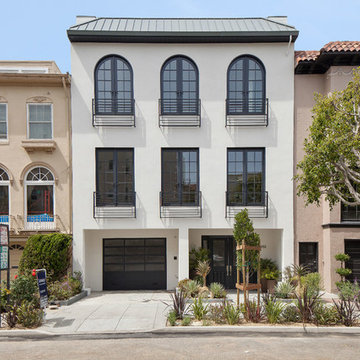
OpenHomes Photography
Foto på ett stort vintage vitt hus, med tre eller fler plan och valmat tak
Foto på ett stort vintage vitt hus, med tre eller fler plan och valmat tak
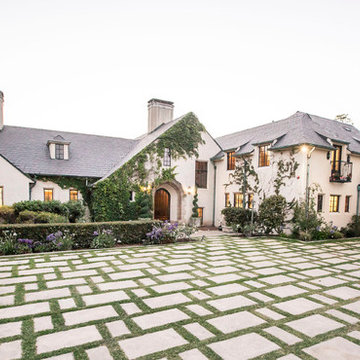
Bild på ett vintage beige hus, med två våningar, valmat tak och tak i shingel
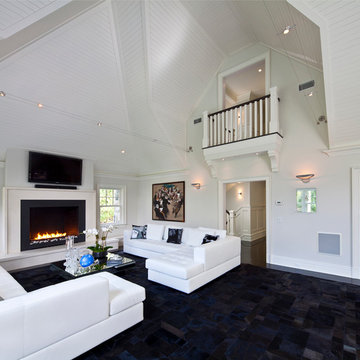
Inspiration för klassiska vardagsrum, med en bred öppen spis och en väggmonterad TV
108 foton på klassisk design och inredning
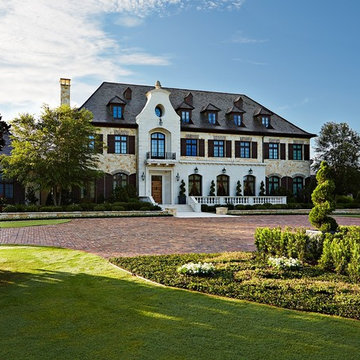
Photography by Jorge Alvarez.
Inspiration för ett mycket stort vintage flerfärgat hus, med tre eller fler plan, blandad fasad, valmat tak och tak i shingel
Inspiration för ett mycket stort vintage flerfärgat hus, med tre eller fler plan, blandad fasad, valmat tak och tak i shingel
1



















