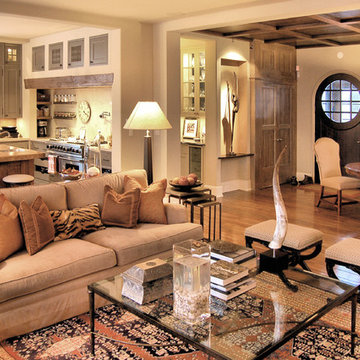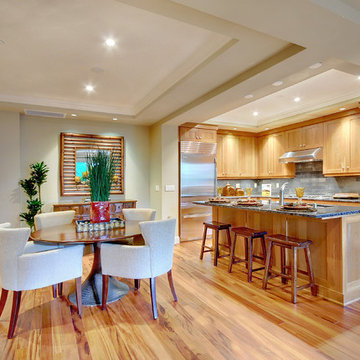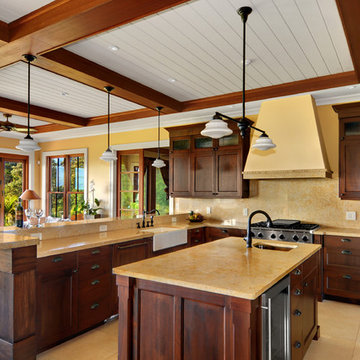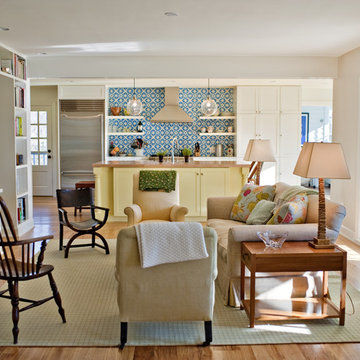209 foton på klassisk design och inredning
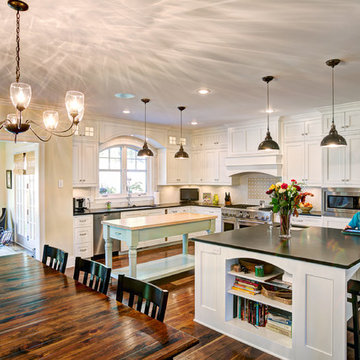
Matt Blum Photography
Idéer för vintage kök, med rostfria vitvaror och stänkskydd i tunnelbanekakel
Idéer för vintage kök, med rostfria vitvaror och stänkskydd i tunnelbanekakel
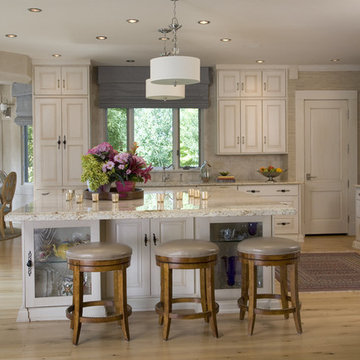
Inredning av ett klassiskt kök, med luckor med upphöjd panel och rostfria vitvaror
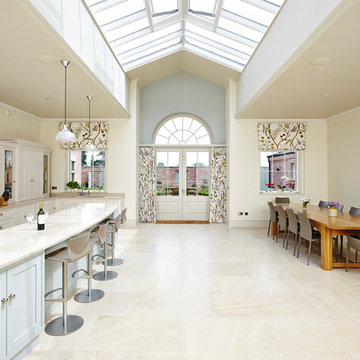
Hand painted kitchen, fabricated by Harrison Collier.
Craig Magee Photography
Inredning av ett klassiskt mycket stort kök och matrum, med en undermonterad diskho, vita skåp, rostfria vitvaror och en köksö
Inredning av ett klassiskt mycket stort kök och matrum, med en undermonterad diskho, vita skåp, rostfria vitvaror och en köksö
Hitta den rätta lokala yrkespersonen för ditt projekt
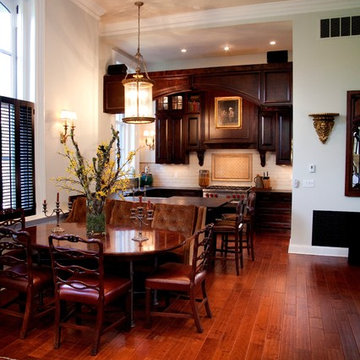
Photographer: Todd Pierson
Idéer för att renovera ett vintage kök och matrum, med skåp i mörkt trä
Idéer för att renovera ett vintage kök och matrum, med skåp i mörkt trä
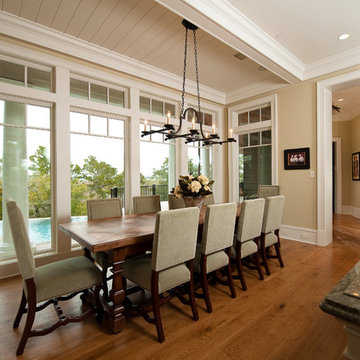
Dining Room with Open View of Infinity Pool and Natural Landscape
Idéer för ett mellanstort klassiskt kök med matplats, med beige väggar och mellanmörkt trägolv
Idéer för ett mellanstort klassiskt kök med matplats, med beige väggar och mellanmörkt trägolv
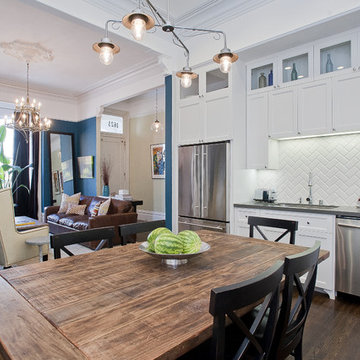
Idéer för vintage kök med öppen planlösning, med luckor med glaspanel, rostfria vitvaror och stänkskydd i tunnelbanekakel
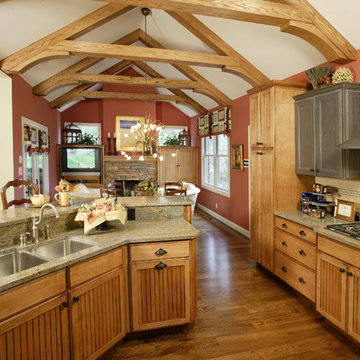
Inspiration för ett vintage kök med öppen planlösning, med en dubbel diskho och skåp i mellenmörkt trä
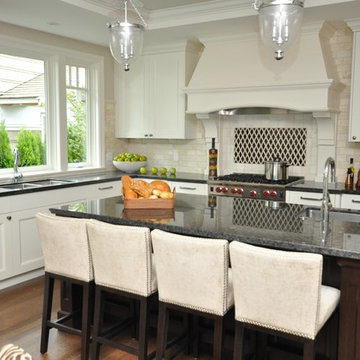
A traditional kitchen, elegantly designed.
Idéer för ett klassiskt kök, med rostfria vitvaror
Idéer för ett klassiskt kök, med rostfria vitvaror
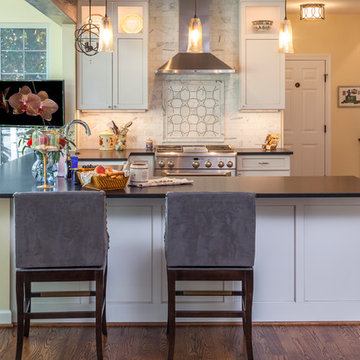
curtis martin photography
Idéer för att renovera ett stort vintage u-kök, med en rustik diskho, luckor med infälld panel, vita skåp, vitt stänkskydd och en halv köksö
Idéer för att renovera ett stort vintage u-kök, med en rustik diskho, luckor med infälld panel, vita skåp, vitt stänkskydd och en halv köksö
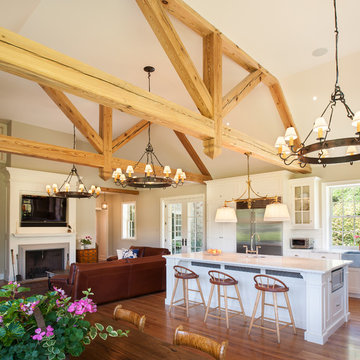
This traditional kitchen, designed by Peter Cardamone of Bluebell kitchens, is framed by the striking, over sized wood rafter. The white paint of the cabinetry and the reflection of the marble counter tops contrast the richness of the wood in the floor and rafters
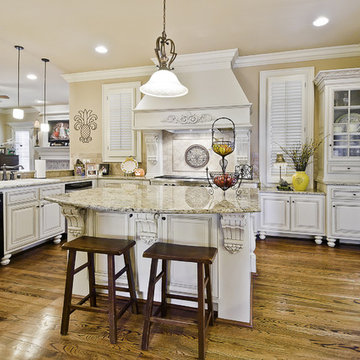
Custom kitchen's are our specialty.
Inspiration för klassiska kök, med luckor med glaspanel
Inspiration för klassiska kök, med luckor med glaspanel
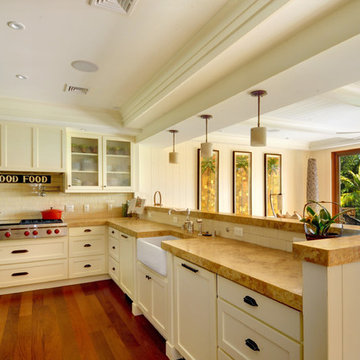
Idéer för ett klassiskt kök, med luckor med glaspanel, rostfria vitvaror och en rustik diskho
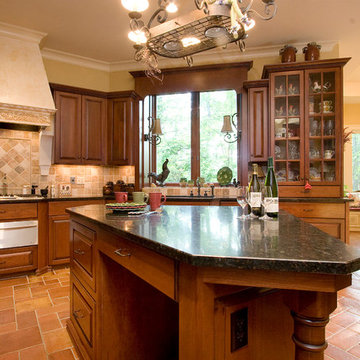
Gourmet kitchen, georgous stucco and plaster hood with large corbels supporting hood
Exempel på ett klassiskt kök, med luckor med upphöjd panel och stänkskydd i travertin
Exempel på ett klassiskt kök, med luckor med upphöjd panel och stänkskydd i travertin
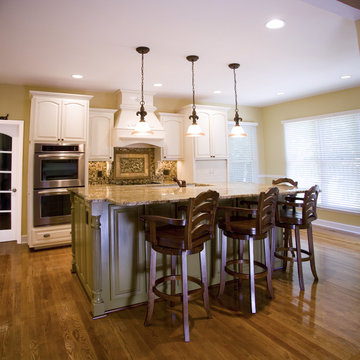
The challenge for URBAN Design + Renovation was to take a Brentwood kitchen “stuck in the 80’s” and give it a complete makeover. It had a paint scheme and arch-top oak cabinets leftover from a previous owner and it was a functional mess exasperated by an undersized island, bar height peninsula which separated the eating area from the prep area. The orange wall color, honey stained cabinets and “gym floor sheen” oak flooring read as monochromatic and dull. The homeowners, Bob and Debra wanted a new kitchen that was totally redesigned from the original “Brentwood Box” floor plan, a place where they could prepare meals for themselves, daughter and twin grandchildren as well as entertain friends and family. Photo Credit: Allison Hendrickson
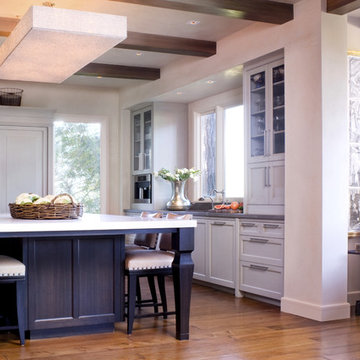
This Marin County project was constructed on a fast-track schedule. Design decisions and construction had to occur jointly in order to maintain aggressive critical-path deadlines. In order to ensure milestones were met, subcontractors, deliveries, and inspections were closely managed with clear communications between architect, designer, owner, and contractor.
209 foton på klassisk design och inredning
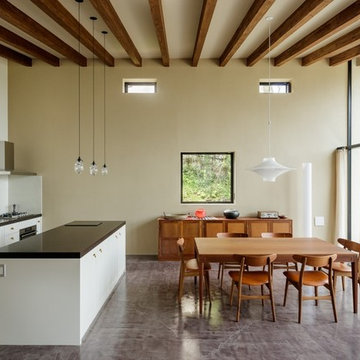
設計/スターパイロッツ
写真/(C)Jeremie Souteyrat
Klassisk inredning av ett kök, med vita skåp, en köksö, en nedsänkt diskho, släta luckor, vitt stänkskydd och grått golv
Klassisk inredning av ett kök, med vita skåp, en köksö, en nedsänkt diskho, släta luckor, vitt stänkskydd och grått golv
8



















