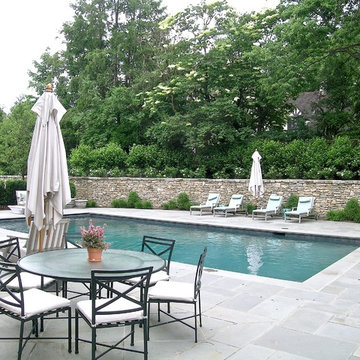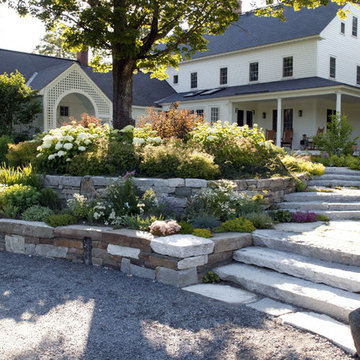114 foton på klassisk design och inredning

This stunning living room was our clients new favorite part of their house. The orange accents pop when set to the various shades of gray. This room features a gray sectional couch, stacked ledger stone fireplace, floating shelving, floating cabinets with recessed lighting, mounted TV, and orange artwork to tie it all together. Warm and cozy. Time to curl up on the couch with your favorite movie and glass of wine!

John Buchan Homes
Klassisk inredning av ett mellanstort loftrum, med en spiselkrans i sten, vita väggar, mörkt trägolv, en standard öppen spis, en väggmonterad TV och brunt golv
Klassisk inredning av ett mellanstort loftrum, med en spiselkrans i sten, vita väggar, mörkt trägolv, en standard öppen spis, en väggmonterad TV och brunt golv
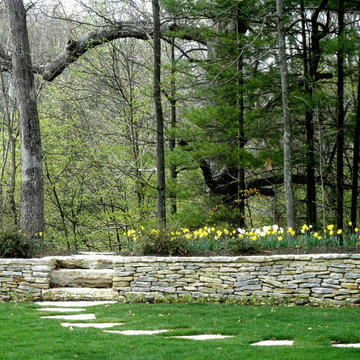
A pathway draws the viewer to step beyond the garden wall.
Inspiration för klassiska bakgårdar, med naturstensplattor
Inspiration för klassiska bakgårdar, med naturstensplattor
Hitta den rätta lokala yrkespersonen för ditt projekt
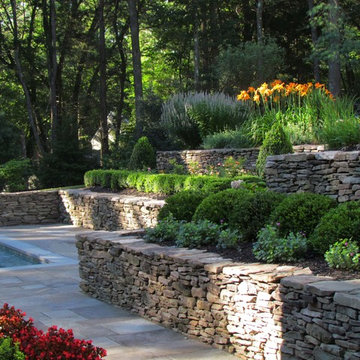
Classic Designs often work the best for a traditional style home set on a rural estate in Princeton NJ. For the dinning terrace a bluestone patio was installed with a brick inlayed rug. Plantings beds filled with perennials and flowering shrubs surround the patio and lead you down to the swimming pool. Built at existing grade to meet DEP regulations the swimming pool is the centerpiece of the back yard. The walls were installed with Pennsylvania Fieldstone and the pool patio is Blue/ Grey Sandstone.
The project was collaboration between Harmony Design Group and Ronni Hock Garden & Landscape.
Ronni Hock is also responsible for the photographs.

Ansel Olson
Idéer för stora vintage en-suite badrum, med ett undermonterad handfat, skåp i shakerstil, bänkskiva i täljsten, skiffergolv och grå skåp
Idéer för stora vintage en-suite badrum, med ett undermonterad handfat, skåp i shakerstil, bänkskiva i täljsten, skiffergolv och grå skåp
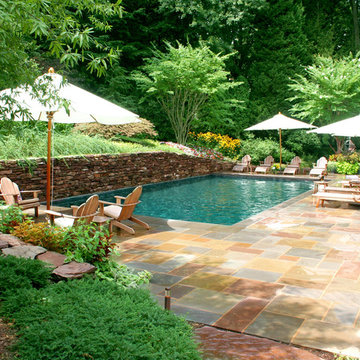
Traditional rectangular pool with beautiful landscaping.
Inspiration för klassiska rektangulär pooler
Inspiration för klassiska rektangulär pooler
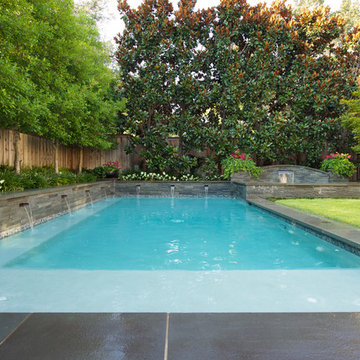
Pool with Pennsylvania bluestone coping and decks, copper scupper fountains surrounded by a lush landscape.
Photo By Sara Donaldson
Exempel på en stor klassisk rektangulär infinitypool på baksidan av huset, med en fontän och naturstensplattor
Exempel på en stor klassisk rektangulär infinitypool på baksidan av huset, med en fontän och naturstensplattor
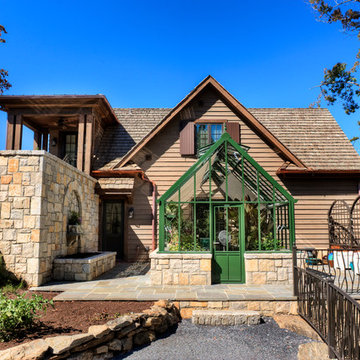
Lake home with greenhouse.
Photographer: TJ Getz
Idéer för att renovera ett vintage trähus
Idéer för att renovera ett vintage trähus
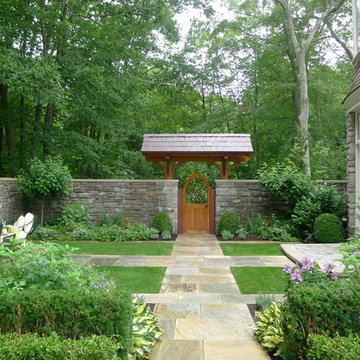
Idéer för stora vintage trädgårdar, med naturstensplattor och en trädgårdsgång
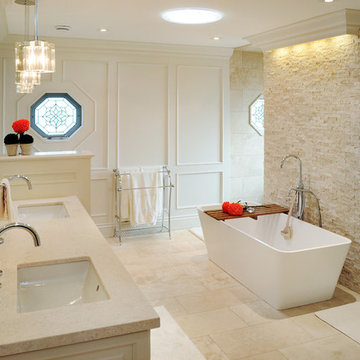
Custom Wall Paneling & Vanity in Ensuite; lacquer finish in 'BM OC-9 Ballet White'. 'Jerusalem Bone' Marble Countertops.
Photography by Shouldice Media
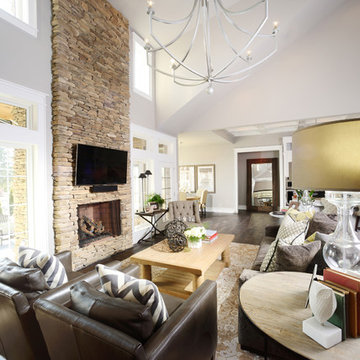
Preliminary architecture renderings were given to Obelisk Home with a challenge. The homeowners needed us to create an unusual but family friendly home, but also a home-based business functioning environment. Working with the architect, modifications were made to incorporate the desired functions for the family. Starting with the exterior, including landscape design, stone, brick and window selections a one-of-a-kind home was created. Every detail of the interior was created with the homeowner and the Obelisk Home design team.
Furnishings, art, accessories, and lighting were provided through Obelisk Home. We were challenged to incorporate existing furniture. So the team repurposed, re-finished and worked these items into the new plan. Custom paint colors and upholstery were purposely blended to add cohesion. Custom light fixtures were designed and manufactured for the main living areas giving the entire home a unique and personal feel.
Photos by Jeremy Mason McGraw

A traditional house that meanders around courtyards built as though it where built in stages over time. Well proportioned and timeless. Presenting its modest humble face this large home is filled with surprises as it demands that you take your time to experiance it.
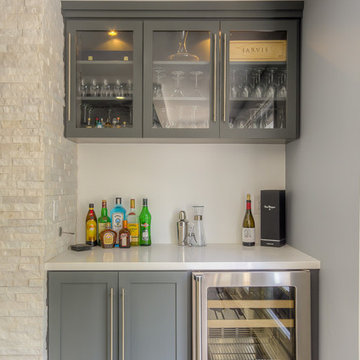
Jack Brennan
Foto på en liten vintage vita linjär hemmabar, med skåp i shakerstil, grå skåp och mellanmörkt trägolv
Foto på en liten vintage vita linjär hemmabar, med skåp i shakerstil, grå skåp och mellanmörkt trägolv
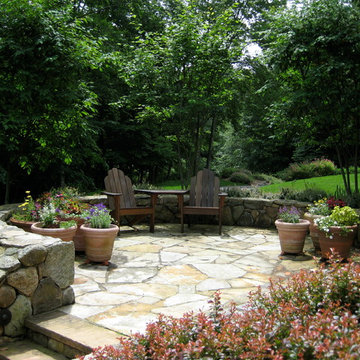
A small circular patio is inclosed by a stone wall and a cluster of multi stemmed Amelancher trees.
Idéer för en klassisk bakgård, med naturstensplattor
Idéer för en klassisk bakgård, med naturstensplattor
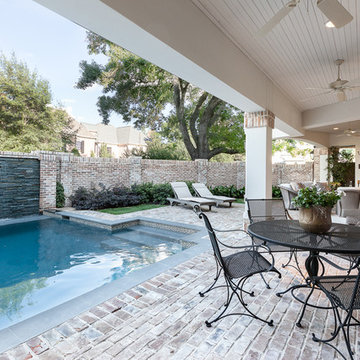
Connie Anderson Photography
Exempel på en stor klassisk uteplats, med en fontän, marksten i tegel och takförlängning
Exempel på en stor klassisk uteplats, med en fontän, marksten i tegel och takförlängning
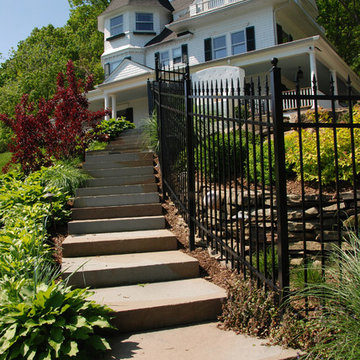
To replace the steep and narrow flight of concrete steps leading down the terraced hill, the architects conceived of a curved stone stair that descends halfway down to a lounge area with a fire pit.
Photo by Glen Grayson, AIA
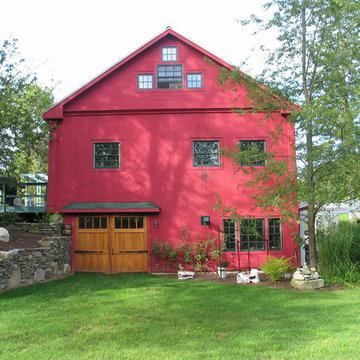
This 1800's dairy barn was falling apart when this renovation began. It now serves as an entertaining space with two loft style bedrooms, a kitchen, storage areas, a workshop, and two car garage.
Features:
-Alaskan Cedar swing out carriage and entry doors pop against the traditional barn siding.
-A Traeger wood pellet furnace heats the entire barn during winter months.
-The entire kitchen was salvaged from another project and installed with new energy star appliances.
-Antique slate chalkboards were cut into squares and used as floor tile in the upstairs bathroom. 1" thick bluestone tiles were installed on a mudjob in the downstairs hallway.
-Corrugated metal ceilings were installed to help reflect light and brighten the lofted second floor.
-A 14' wide fieldstone fire pit was installed in the field just off of the giant rear entertaining deck with pergola.
114 foton på klassisk design och inredning
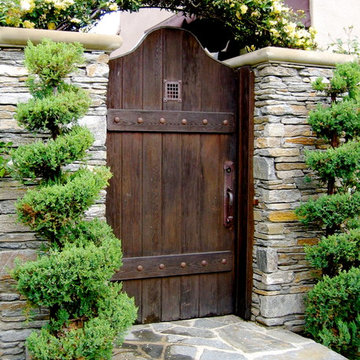
An entry can be gated and private while still being friendly looking. The arbor, stacked stone, and the topiaries add a sense of "home" to this custom made gate.
1



















