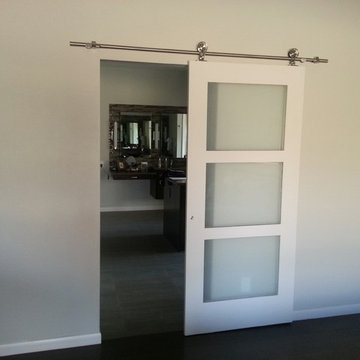3 432 foton på klassisk entré, med klinkergolv i keramik
Sortera efter:
Budget
Sortera efter:Populärt i dag
161 - 180 av 3 432 foton
Artikel 1 av 3
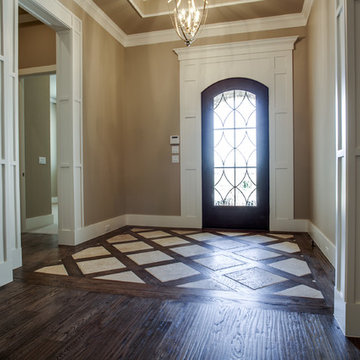
Idéer för små vintage foajéer, med beige väggar, klinkergolv i keramik, en enkeldörr och metalldörr
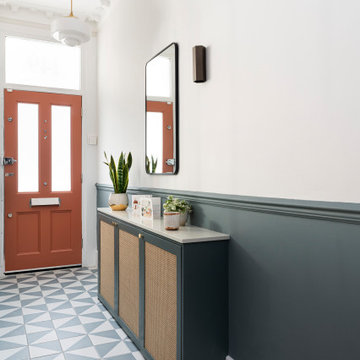
Klassisk inredning av en mellanstor hall, med blå väggar, klinkergolv i keramik, en enkeldörr, en röd dörr och blått golv
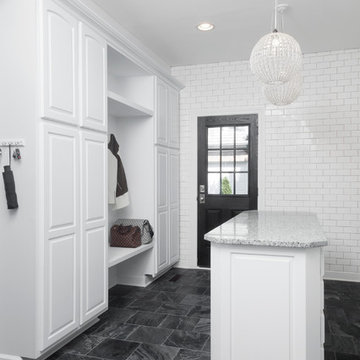
Exempel på ett stort klassiskt kapprum, med vita väggar, klinkergolv i keramik, en enkeldörr, en svart dörr och grått golv
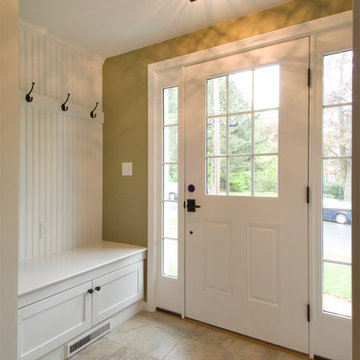
The spacious entry featuring bench seat with storage, t & g beadboard with coat hooks is a perfect place to store your outerwear. Toe kick heater provides heat in this area.
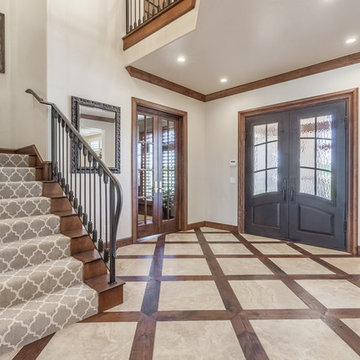
Justin Pruitt
Bild på en mellanstor vintage ingång och ytterdörr, med vita väggar, klinkergolv i keramik, en dubbeldörr, metalldörr och beiget golv
Bild på en mellanstor vintage ingång och ytterdörr, med vita väggar, klinkergolv i keramik, en dubbeldörr, metalldörr och beiget golv
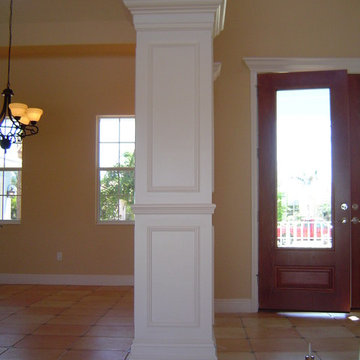
Inredning av en klassisk liten ingång och ytterdörr, med gula väggar, klinkergolv i keramik, en dubbeldörr, mellanmörk trädörr och beiget golv
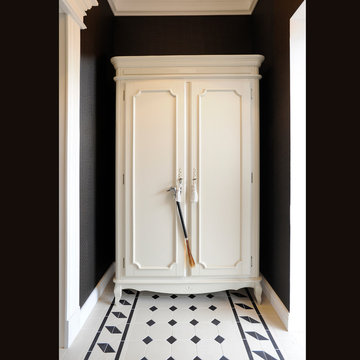
Дмитрий Буфеев
Inspiration för små klassiska ingångspartier, med svarta väggar, klinkergolv i keramik, en enkeldörr, en vit dörr och vitt golv
Inspiration för små klassiska ingångspartier, med svarta väggar, klinkergolv i keramik, en enkeldörr, en vit dörr och vitt golv
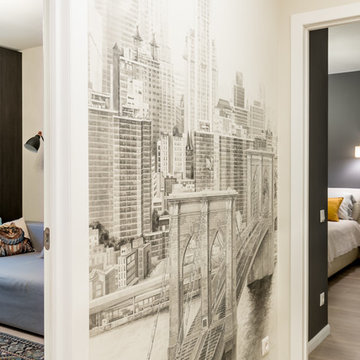
Фото: Василий Буланов
Idéer för att renovera en liten vintage entré, med beige väggar, klinkergolv i keramik och beiget golv
Idéer för att renovera en liten vintage entré, med beige väggar, klinkergolv i keramik och beiget golv
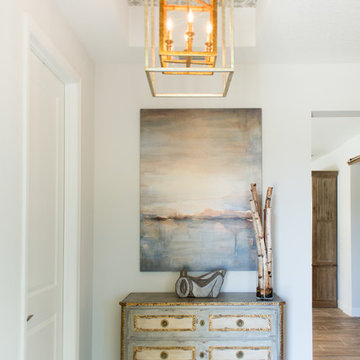
Dramatic Entry
Inspiration för en liten vintage foajé, med grå väggar och klinkergolv i keramik
Inspiration för en liten vintage foajé, med grå väggar och klinkergolv i keramik
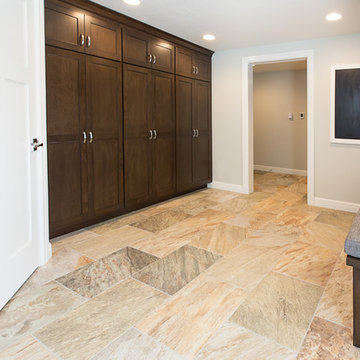
Exempel på ett stort klassiskt kapprum, med vita väggar, klinkergolv i keramik, en enkeldörr och en vit dörr
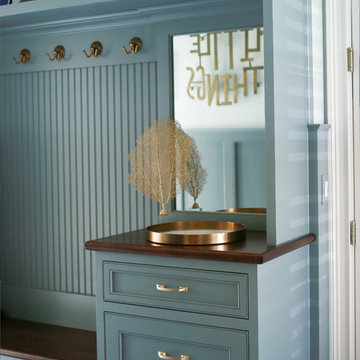
This charming entry is the perfect passage for family and guests, with a design so polished it breaks through the typical mold one thinks of in a mudroom. The custom cabinetry and molding is painted in a beautiful muted teal, accented by gorgeous brassy hardware. The room is truly cohesive in its warmth and splendor, as the gold geometric detailing of the chair is paralleled in its brass counterpart designed atop the cabinets. In the client’s smaller space of a powder room we painted the ceilings in a dark blue to add depth, and placed a small but stunning silver chandelier. This passageway is certainly not a conventional mudroom as it creates a warmth and charm that is the perfect greeting to receive as this family enters their home.
Custom designed by Hartley and Hill Design. All materials and furnishings in this space are available through Hartley and Hill Design. www.hartleyandhilldesign.com 888-639-0639
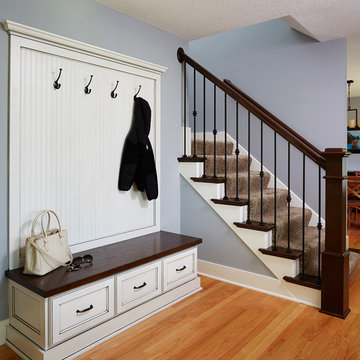
Inspiration för ett mellanstort vintage kapprum, med blå väggar och klinkergolv i keramik
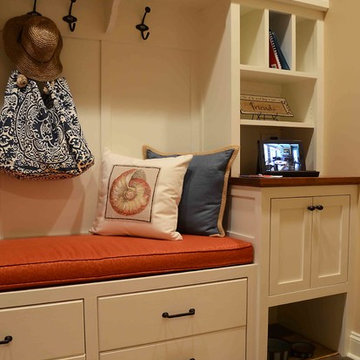
Ken Pamatat
Idéer för att renovera ett mellanstort vintage kapprum, med beige väggar, klinkergolv i keramik och brunt golv
Idéer för att renovera ett mellanstort vintage kapprum, med beige väggar, klinkergolv i keramik och brunt golv
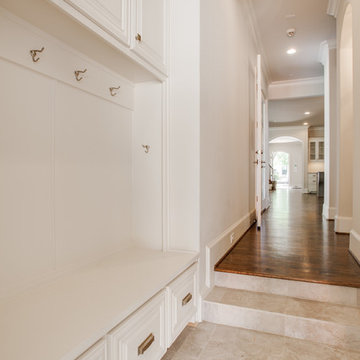
Mudroom
Idéer för att renovera ett vintage kapprum, med grå väggar och klinkergolv i keramik
Idéer för att renovera ett vintage kapprum, med grå väggar och klinkergolv i keramik
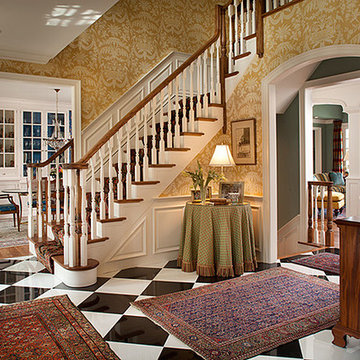
tim proctor
Idéer för att renovera en stor vintage ingång och ytterdörr, med gula väggar, klinkergolv i keramik, en enkeldörr, en brun dörr och flerfärgat golv
Idéer för att renovera en stor vintage ingång och ytterdörr, med gula väggar, klinkergolv i keramik, en enkeldörr, en brun dörr och flerfärgat golv
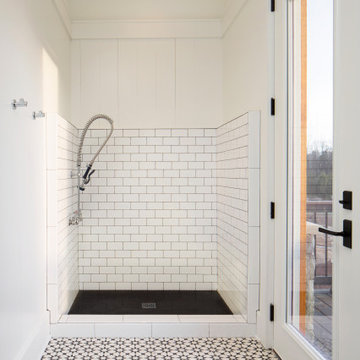
When planning this custom residence, the owners had a clear vision – to create an inviting home for their family, with plenty of opportunities to entertain, play, and relax and unwind. They asked for an interior that was approachable and rugged, with an aesthetic that would stand the test of time. Amy Carman Design was tasked with designing all of the millwork, custom cabinetry and interior architecture throughout, including a private theater, lower level bar, game room and a sport court. A materials palette of reclaimed barn wood, gray-washed oak, natural stone, black windows, handmade and vintage-inspired tile, and a mix of white and stained woodwork help set the stage for the furnishings. This down-to-earth vibe carries through to every piece of furniture, artwork, light fixture and textile in the home, creating an overall sense of warmth and authenticity.
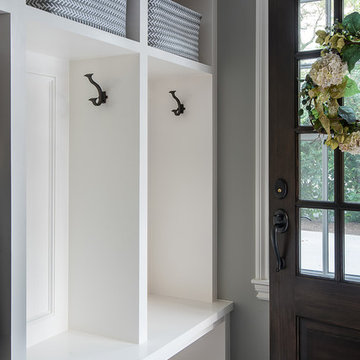
Home is where the heart is for this family and not surprisingly, a much needed mudroom entrance for their teenage boys and a soothing master suite to escape from everyday life are at the heart of this home renovation. With some small interior modifications and a 6′ x 20′ addition, MainStreet Design Build was able to create the perfect space this family had been hoping for.
In the original layout, the side entry of the home converged directly on the laundry room, which opened up into the family room. This unappealing room configuration created a difficult traffic pattern across carpeted flooring to the rest of the home. Additionally, the garage entry came in from a separate entrance near the powder room and basement, which also lead directly into the family room.
With the new addition, all traffic was directed through the new mudroom, providing both locker and closet storage for outerwear before entering the family room. In the newly remodeled family room space, MainStreet Design Build removed the old side entry door wall and made a game area with French sliding doors that opens directly into the backyard patio. On the second floor, the addition made it possible to expand and re-design the master bath and bedroom. The new bedroom now has an entry foyer and large living space, complete with crown molding and a very large private bath. The new luxurious master bath invites room for two at the elongated custom inset furniture vanity, a freestanding tub surrounded by built-in’s and a separate toilet/steam shower room.
Kate Benjamin Photography
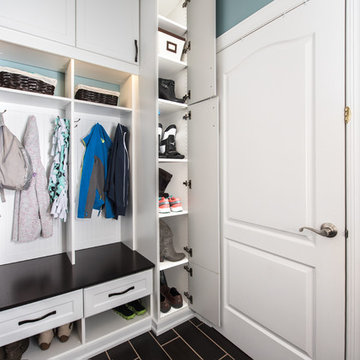
Tight spaces near the back door are put to good use with the addition of the tall, vertical shoe cabinet that uses very little floor space, but adds extra deep shoe shelves all the way up to the ceiling.
Designer - Gerry Ayala
Photo - Cathy Rabeler
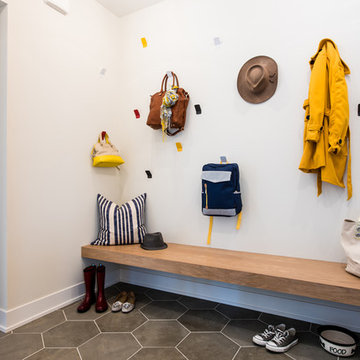
Klassisk inredning av ett kapprum, med vita väggar, klinkergolv i keramik och grått golv
3 432 foton på klassisk entré, med klinkergolv i keramik
9
