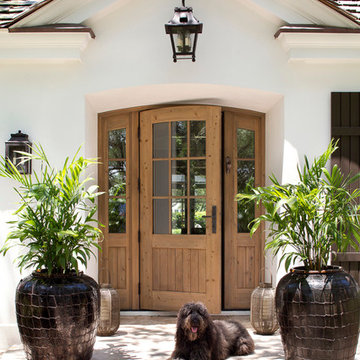4 506 foton på klassisk entré, med mellanmörk trädörr
Sortera efter:
Budget
Sortera efter:Populärt i dag
21 - 40 av 4 506 foton
Artikel 1 av 3
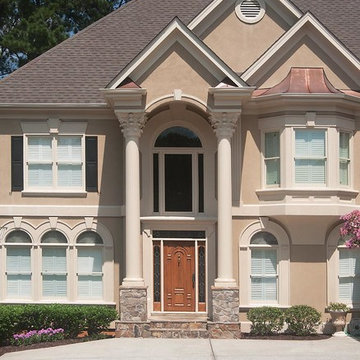
Two column arched portico with stone bases and gable roof located in Johns Creek, GA. ©2012 Georgia Front Porch.
Exempel på en stor klassisk ingång och ytterdörr, med en enkeldörr och mellanmörk trädörr
Exempel på en stor klassisk ingång och ytterdörr, med en enkeldörr och mellanmörk trädörr
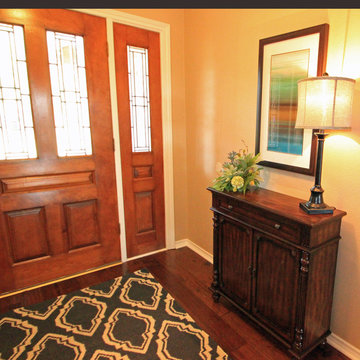
A small traditional foyer was completed with a blue and white area rug with an updated transitional pattern, a small dark entry chest, with a custom floral, a framed piece of art and a nice lamp. Photo credit to Dot Greenlee

Foto på en stor vintage foajé, med en enkeldörr, mellanmörk trädörr, vita väggar, mellanmörkt trägolv och brunt golv

Mud Room featuring a custom cushion with Ralph Lauren fabric, custom cubby for kitty litter box, built-in storage for children's backpack & jackets accented by bead board

The entry foyer sets the tone for this Florida home. A collection of black and white artwork adds personality to this brand new home. A star pendant light casts beautiful shadows in the evening and a mercury glass lamp adds a soft glow. We added a large brass tray to corral clutter and a duo of concrete vases make the entry feel special. The hand knotted rug in an abstract blue, gray, and ivory pattern hints at the colors to be found throughout the home.

This very busy family of five needed a convenient place to drop coats, shoes and bookbags near the active side entrance of their home. Creating a mudroom space was an essential part of a larger renovation project we were hired to design which included a kitchen, family room, butler’s pantry, home office, laundry room, and powder room. These additional spaces, including the new mudroom, did not exist previously and were created from the home’s existing square footage.
The location of the mudroom provides convenient access from the entry door and creates a roomy hallway that allows an easy transition between the family room and laundry room. This space also is used to access the back staircase leading to the second floor addition which includes a bedroom, full bath, and a second office.
The color pallet features peaceful shades of blue-greys and neutrals accented with textural storage baskets. On one side of the hallway floor-to-ceiling cabinetry provides an abundance of vital closed storage, while the other side features a traditional mudroom design with coat hooks, open cubbies, shoe storage and a long bench. The cubbies above and below the bench were specifically designed to accommodate baskets to make storage accessible and tidy. The stained wood bench seat adds warmth and contrast to the blue-grey paint. The desk area at the end closest to the door provides a charging station for mobile devices and serves as a handy landing spot for mail and keys. The open area under the desktop is perfect for the dog bowls.
Photo: Peter Krupenye

Klassisk inredning av ett stort kapprum, med grå väggar, ljust trägolv, brunt golv, en dubbeldörr och mellanmörk trädörr

Inredning av en klassisk stor ingång och ytterdörr, med vita väggar, mellanmörkt trägolv, en enkeldörr, mellanmörk trädörr och brunt golv
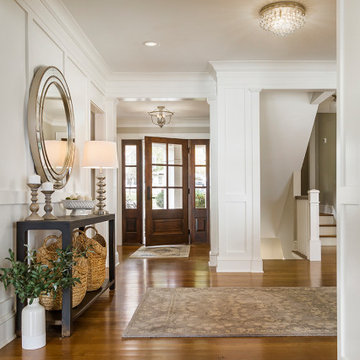
Wainscotting
Drafted and Designed by Fluidesign Studio
Idéer för stora vintage hallar, med vita väggar, mellanmörkt trägolv, en enkeldörr, mellanmörk trädörr och brunt golv
Idéer för stora vintage hallar, med vita väggar, mellanmörkt trägolv, en enkeldörr, mellanmörk trädörr och brunt golv

Welcome home! A New wooden door with glass panes, new sconce, planters and door mat adds gorgeous curb appeal to this Cornelius home. The privacy glass allows natural light into the home and the warmth of real wood is always a show stopper. Taller planters give height to the plants on either side of the door. The clean lines of the sconce update the overall aesthetic.

Photo: Eastman Creative
Idéer för att renovera ett vintage kapprum, med grå väggar, klinkergolv i porslin, en enkeldörr, mellanmörk trädörr och grått golv
Idéer för att renovera ett vintage kapprum, med grå väggar, klinkergolv i porslin, en enkeldörr, mellanmörk trädörr och grått golv
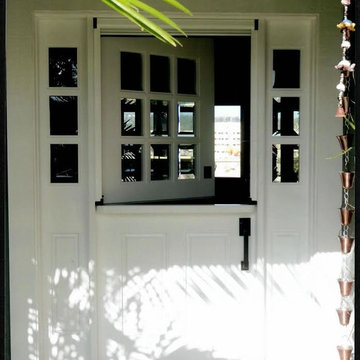
Inspiration för en mellanstor vintage ingång och ytterdörr, med en tvådelad stalldörr, mellanmörk trädörr och vita väggar
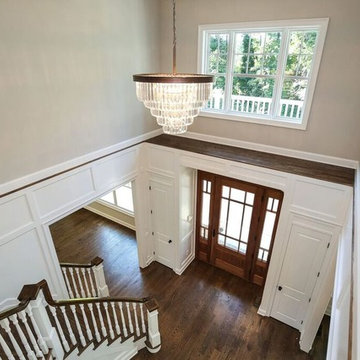
Klassisk inredning av en stor foajé, med en enkeldörr, mellanmörk trädörr, mörkt trägolv och vita väggar

Jonathan Reece
Bild på ett mellanstort vintage kapprum, med klinkergolv i porslin, vita väggar, mellanmörk trädörr och grått golv
Bild på ett mellanstort vintage kapprum, med klinkergolv i porslin, vita väggar, mellanmörk trädörr och grått golv
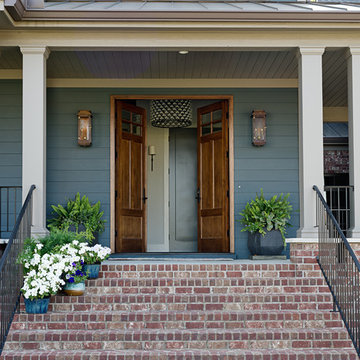
Foto på en mellanstor vintage ingång och ytterdörr, med en dubbeldörr och mellanmörk trädörr

As shown in the Before Photo, existing steps constructed with pavers, were breaking and falling apart and the exterior steps became unsafe and unappealing. Complete demo and reconstruction of the Front Door Entry was the goal of the customer. Platinum Ponds & Landscaping met with the customer and discussed their goals and budget. We constructed the new steps provided by Unilock and built them to perfection into the existing patio area below. The next phase is to rebuild the patio below. The customers were thrilled with the outcome!
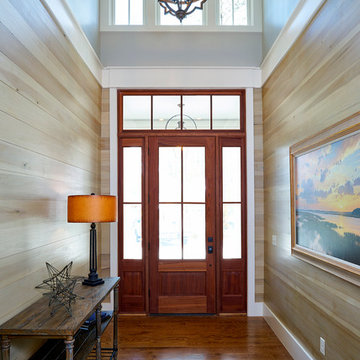
Majestic entry with high ceilings, transom over beautiful natural mahogany front door and extra set of windows above. Lots of light and "wow" factor here. Love the poplar buttboard walls and the reclaimed European white oak hardwood flooring - great details for this entry into a beautiful Southern Lowcountry custom home!
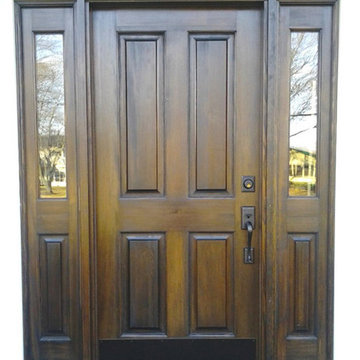
Idéer för mellanstora vintage ingångspartier, med en enkeldörr och mellanmörk trädörr

Red Shutter Photography
Inspiration för en mycket stor vintage foajé, med beige väggar, mellanmörkt trägolv och mellanmörk trädörr
Inspiration för en mycket stor vintage foajé, med beige väggar, mellanmörkt trägolv och mellanmörk trädörr
4 506 foton på klassisk entré, med mellanmörk trädörr
2
