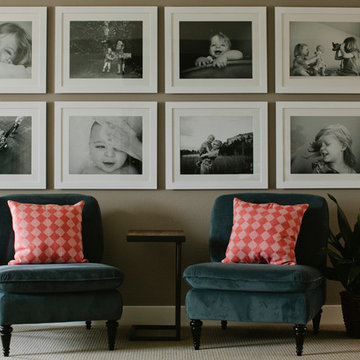3 273 foton på klassisk källare
Sortera efter:
Budget
Sortera efter:Populärt i dag
201 - 220 av 3 273 foton
Artikel 1 av 3
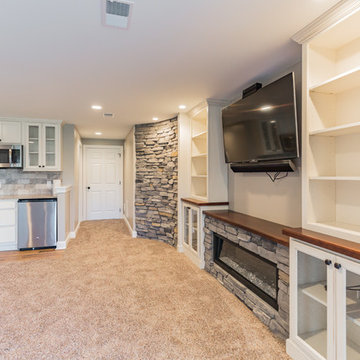
Bild på en stor vintage källare ovan mark, med beige väggar, heltäckningsmatta, en bred öppen spis, en spiselkrans i sten och beiget golv
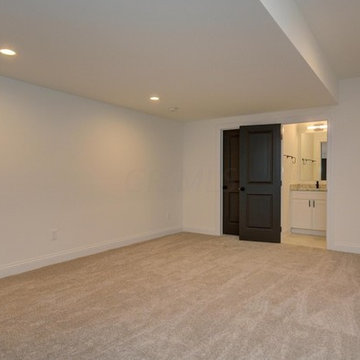
Inspiration för mellanstora klassiska källare, med vita väggar, klinkergolv i keramik och beiget golv
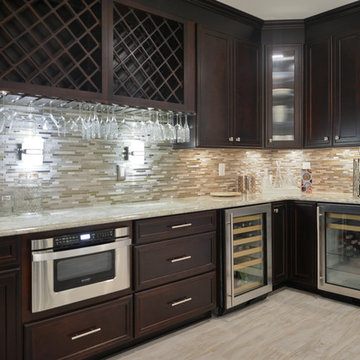
Magnificent Basement Remodel in Chantilly VA that includes a movie theater, wine cellar, full bar, exercise room, full bedroom and bath, a powder room, and a big gaming and entertainment space.
Now family has a big bar space with mahogany cabinetry, large-scale porcelain tile with a ledgestone wrapping , lots of space for bar seating, lots of glass cabinets for liquor and china display and magnificent lighting.
The Guest bedroom suite with a bathroom has linear tiles and vertical glass tile accents that spruced up this bathroom.
Gaming and conversation area with built-ins and wainscoting, give an upscale look to this magnificent basement. Also built just outside of exercise room, is a new powder room area.
We used new custom beveled glass doors and interior doors.
A 6’x8’ wine cellar was built with a custom glass door just few steps away from this stunning bar space.
Behind the staircase we have implement a full equipped movie theater room furnished with state of art AV system, surround sound, big screen and a lot more.
Our biggest goal for this space was to carefully ( yet softly) coordinate all color schemes to achieve a very airy, open and welcoming entertainment space. By creating two tray ceilings and recess lighting we have uplifted the unused corner of this basement.
This has become the jewel of the neighborhood”, she said.

Photo: Mars Photo and Design © 2017 Houzz, Cork wall covering is used for the prefect backdrop to this study/craft area in this custom basement remodel by Meadowlark Design + Build.
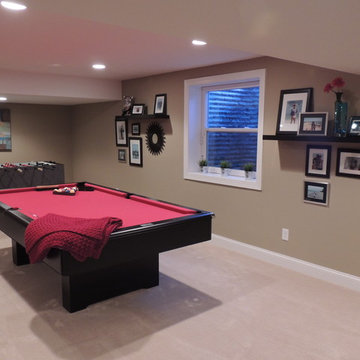
Foto på en mellanstor vintage källare utan ingång, med beige väggar och heltäckningsmatta
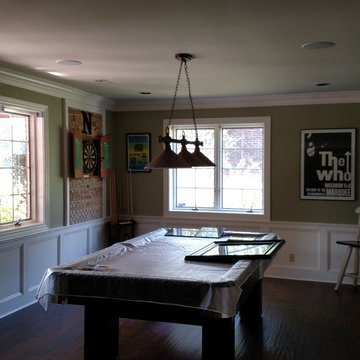
this project is a basement renovation that included removal of existing walls to create one large room with see through fireplace, new kitchen cabinets, new ceramic tile flooring, granite counter tops, creek stone work, wainscoting, new painting
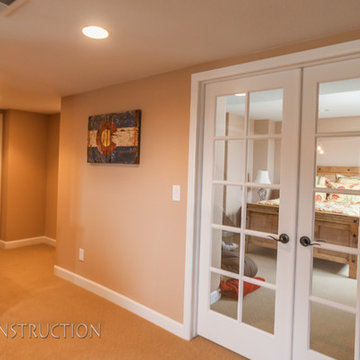
Great room with coffered ceiling with crown molding and rope lighting, entertainment area with arched, recessed , TV space, pool table area, walk behind wet bar with corner L-shaped back bar and coffered ceiling detail; exercise room/bedroom; 9’ desk/study center with Aristokraft base cabinetry only and ‘Formica’ brand (www.formica.com) laminate countertop installed adjacent to stairway, closet and double glass door entry; dual access ¾ bathroom, unfinished mechanical room and unfinished storage room; Note: (2) coffered ceilings with crown molding and rope lighting and (1) coffered ceiling detail outlining walk behind wet bar included in project; Photo: Andrew J Hathaway, Brothers Construction
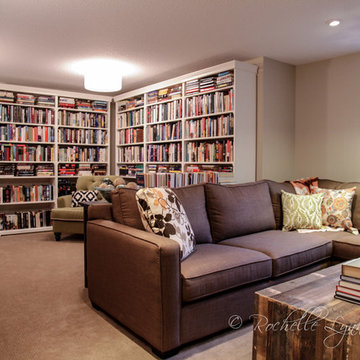
Exempel på en mellanstor klassisk källare utan ingång, med grå väggar, heltäckningsmatta och en standard öppen spis

The goal of the finished outcome for this basement space was to create several functional areas and keep the lux factor high. The large media room includes a games table in one corner, large Bernhardt sectional sofa, built-in custom shelves with House of Hackney wallpaper, a jib (hidden) door that includes an electric remote controlled fireplace, the original stamped brick wall that was plastered and painted to appear vintage, and plenty of wall moulding.
Down the hall you will find a cozy mod-traditional bedroom for guests with its own full bath. The large egress window allows ample light to shine through. Be sure to notice the custom drop ceiling - a highlight of the space.
The finished basement also includes a large studio space as well as a workshop.
There is approximately 1000sf of functioning space which includes 3 walk-in storage areas and mechanicals room.
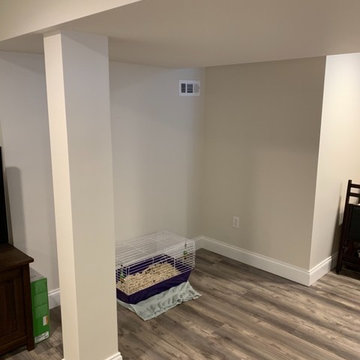
Klassisk inredning av en mellanstor källare utan fönster, med beige väggar, vinylgolv och beiget golv

Area under the stairway was finished providing sitting / reading area for children with built-in drawer for toys. Post was framed out. Stairway post, handrail, and balusters are removable to allow furniture to be moved up/down the stairway.
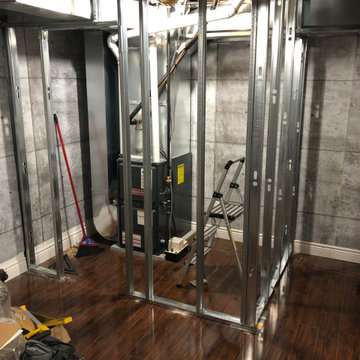
Foto på en liten vintage källare utan fönster, med vita väggar, mörkt trägolv och brunt golv
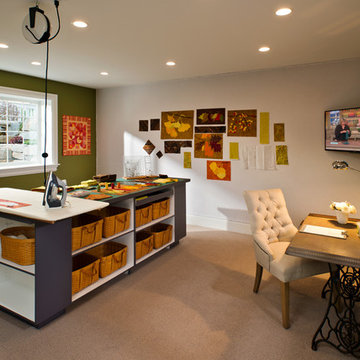
Randall Perry Photography, E Tanny Design
Inspiration för en vintage källare utan ingång, med gröna väggar och heltäckningsmatta
Inspiration för en vintage källare utan ingång, med gröna väggar och heltäckningsmatta
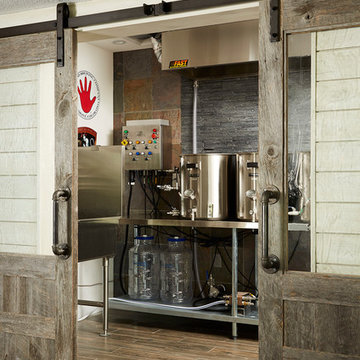
Custom double reclaimed wood sliding barn doors, Brewery installation by client. Shiplap walls, Alyssa Lee Photography
Bild på en stor vintage källare ovan mark, med grå väggar, klinkergolv i porslin och beiget golv
Bild på en stor vintage källare ovan mark, med grå väggar, klinkergolv i porslin och beiget golv
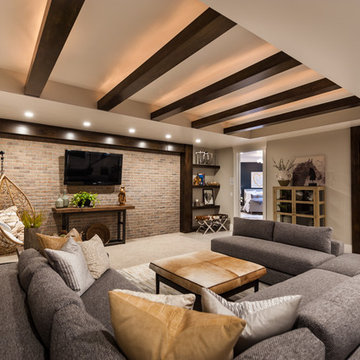
Klassisk inredning av en mellanstor källare ovan mark, med heltäckningsmatta och beige väggar
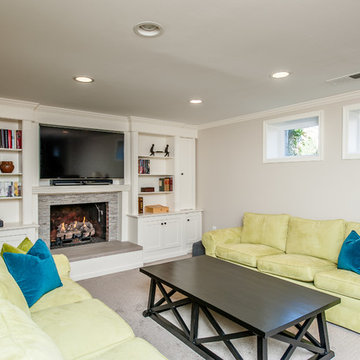
Location: Bethesda, MD, USA
Finecraft built this new kitchen and breakfast area expansion project which also included the basement renovation and laundry/mudroom area.
Finecraft Contractors, Inc.
James N Gerrety, AIA
Susie Soleimani Photography

Hightail Photography
Inspiration för mellanstora klassiska källare utan ingång, med beige väggar, heltäckningsmatta, en standard öppen spis, en spiselkrans i trä och beiget golv
Inspiration för mellanstora klassiska källare utan ingång, med beige väggar, heltäckningsmatta, en standard öppen spis, en spiselkrans i trä och beiget golv
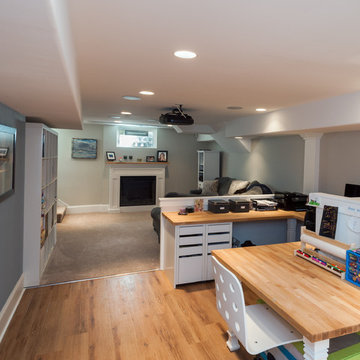
David W Cohen
Idéer för att renovera en mellanstor vintage källare utan fönster, med grå väggar, vinylgolv och en standard öppen spis
Idéer för att renovera en mellanstor vintage källare utan fönster, med grå väggar, vinylgolv och en standard öppen spis
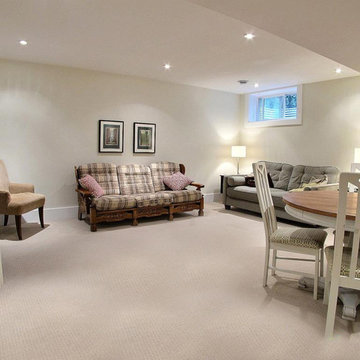
Inspiration för mellanstora klassiska källare utan fönster, med beige väggar och heltäckningsmatta
3 273 foton på klassisk källare
11
