3 277 foton på klassisk källare
Sortera efter:
Budget
Sortera efter:Populärt i dag
141 - 160 av 3 277 foton
Artikel 1 av 3
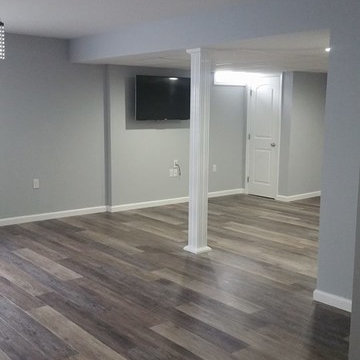
Inspiration för en stor vintage källare utan fönster, med grå väggar, mellanmörkt trägolv och brunt golv
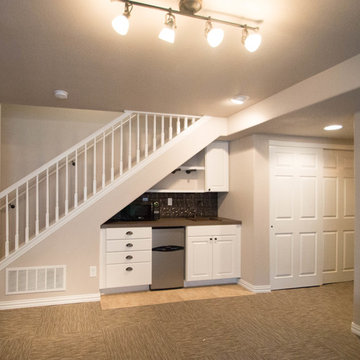
Idéer för en liten klassisk källare utan fönster, med bruna väggar och heltäckningsmatta
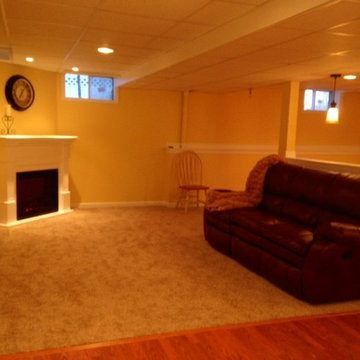
Idéer för mellanstora vintage källare utan ingång, med gula väggar och en standard öppen spis

This basement family room is light and bright.
Inspiration för mellanstora klassiska källare ovan mark, med grå väggar, ljust trägolv och beiget golv
Inspiration för mellanstora klassiska källare ovan mark, med grå väggar, ljust trägolv och beiget golv
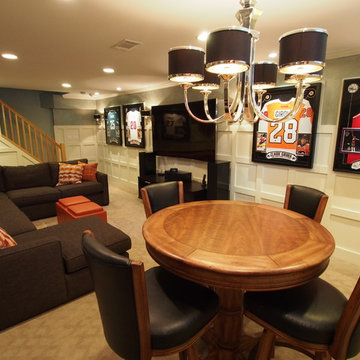
Luxury sports themed basement
Inredning av en klassisk mycket stor källare utan fönster, med vita väggar, heltäckningsmatta och beiget golv
Inredning av en klassisk mycket stor källare utan fönster, med vita väggar, heltäckningsmatta och beiget golv
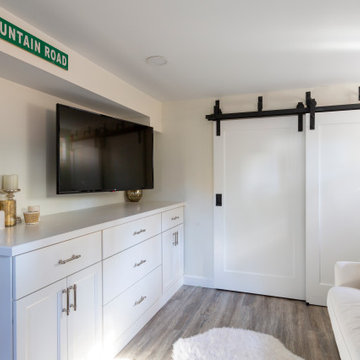
Basement Playroom with TV Built-In
Inspiration för en liten vintage källare utan fönster
Inspiration för en liten vintage källare utan fönster

Foto på en mellanstor vintage källare utan ingång, med klinkergolv i porslin, en standard öppen spis, en spiselkrans i trä och grått golv
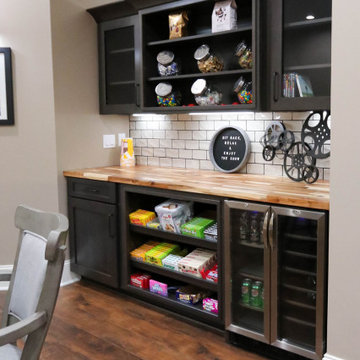
This basement remodeling project consisted of creating a kitchen which has Waypoint 650F door style cabinets in Painted Harbor on the perimeter and 650F door style cabinets in Cherry Slate on the island with Cambria Skara Brae quartz on the countertop.
A bathroom was created and installed a Waypoint DT24F door style vanity cabinet in Duraform Drift with Carrara Black quartz countertops. In the shower, Wow Liso Ice subway tile was installed with custom shower door. On the floor is Elode grey deco tile.
A movie room and popcorn/snack area was created using Waypoint 650F door style in Cherry Slate with Madera wood countertops.
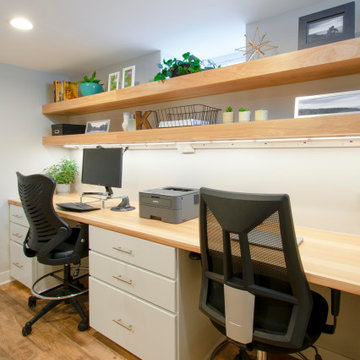
This 1933 Wauwatosa basement was dark, dingy and lacked functionality. The basement was unfinished with concrete walls and floors. A small office was enclosed but the rest of the space was open and cluttered.
The homeowners wanted a warm, organized space for their family. A recent job change meant they needed a dedicated home office. They also wanted a place where their kids could hang out with friends.
Their wish list for this basement remodel included: a home office where the couple could both work, a full bathroom, a cozy living room and a dedicated storage room.
This basement renovation resulted in a warm and bright space that is used by the whole family.
Highlights of this basement:
- Home Office: A new office gives the couple a dedicated space for work. There’s plenty of desk space, storage cabinets, under-shelf lighting and storage for their home library.
- Living Room: An old office area was expanded into a cozy living room. It’s the perfect place for their kids to hang out when they host friends and family.
- Laundry Room: The new laundry room is a total upgrade. It now includes fun laminate flooring, storage cabinets and counter space for folding laundry.
- Full Bathroom: A new bathroom gives the family an additional shower in the home. Highlights of the bathroom include a navy vanity, quartz counters, brass finishes, a Dreamline shower door and Kohler Choreograph wall panels.
- Staircase: We spruced up the staircase leading down to the lower level with patterned vinyl flooring and a matching trim color.
- Storage: We gave them a separate storage space, with custom shelving for organizing their camping gear, sports equipment and holiday decorations.
CUSTOMER REVIEW
“We had been talking about remodeling our basement for a long time, but decided to make it happen when my husband was offered a job working remotely. It felt like the right time for us to have a real home office where we could separate our work lives from our home lives.
We wanted the area to feel open, light-filled, and modern – not an easy task for a previously dark and cold basement! One of our favorite parts was when our designer took us on a 3D computer design tour of our basement. I remember thinking, ‘Oh my gosh, this could be our basement!?!’ It was so fun to see how our designer was able to take our wish list and ideas from my Pinterest board, and turn it into a practical design.
We were sold after seeing the design, and were pleasantly surprised to see that Kowalske was less costly than another estimate.” – Stephanie, homeowner
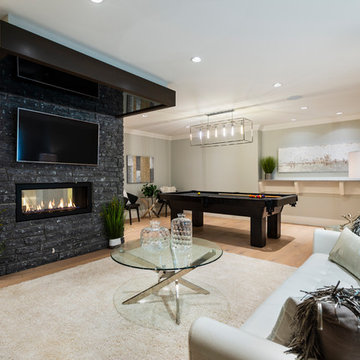
Inspiration för en mellanstor vintage källare utan fönster, med grå väggar, ljust trägolv, en dubbelsidig öppen spis, en spiselkrans i sten och beiget golv
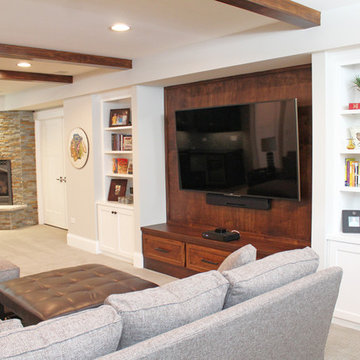
This basement feels more like main level living, especially with such a great fireplace, wood beams and built-in bookcases. Don't forget the recessed lighting!
Meyer Design
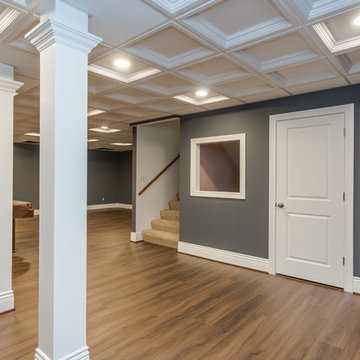
Sara Cox Photography
Inspiration för mellanstora klassiska källare utan fönster, med blå väggar, vinylgolv och brunt golv
Inspiration för mellanstora klassiska källare utan fönster, med blå väggar, vinylgolv och brunt golv
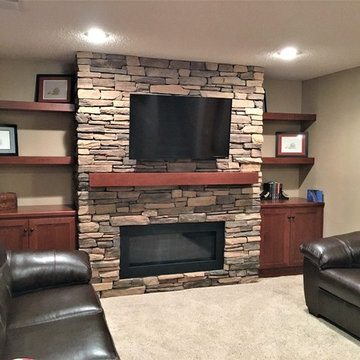
Warm basements are a necessity for Minnesota! This simple basement space is now the favorite place for the family's movie watching - a simple yet bold design for the small fireplace wall, but not overwhelming in the space. Cherry custom cabinets and mantle accent the traditional oak throughout the house, and the contemporary linear fireplace gives off a ton a heat!
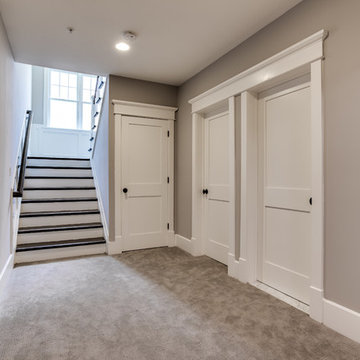
Inspiration för en stor vintage källare utan ingång, med beige väggar, heltäckningsmatta, en standard öppen spis och en spiselkrans i sten
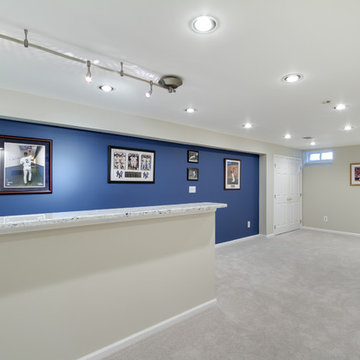
Jose Alfano
Idéer för att renovera en mellanstor vintage källare utan ingång, med beige väggar och heltäckningsmatta
Idéer för att renovera en mellanstor vintage källare utan ingång, med beige väggar och heltäckningsmatta
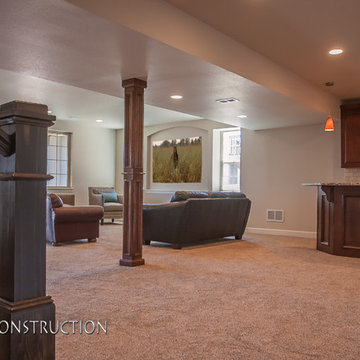
Inredning av en klassisk mellanstor källare ovan mark, med beige väggar och heltäckningsmatta
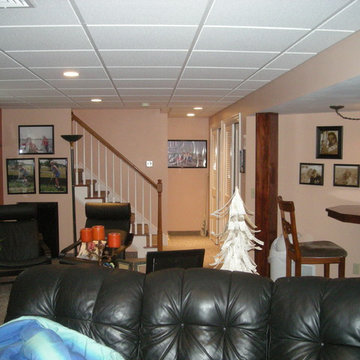
Basement renovation with unfinished storage area. Soffits conceal mechanicals, with suspended ceiling and wood-wrapped basement support posts. Project located in Harleysville, Montgomery County, PA.
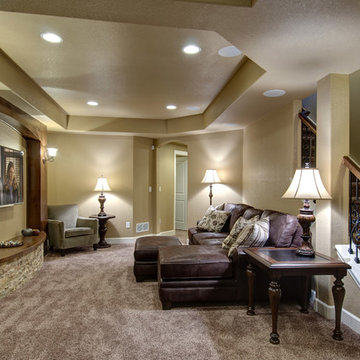
©Finished Basement Company
Cozy family room with TV wall built ins and architectural detailing.
Inredning av en klassisk mellanstor källare utan ingång, med beige väggar, heltäckningsmatta och brunt golv
Inredning av en klassisk mellanstor källare utan ingång, med beige väggar, heltäckningsmatta och brunt golv
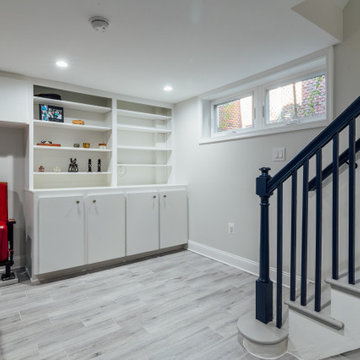
The owners wanted to add space to their DC home by utilizing the existing dark, wet basement. We were able to create a light, bright space for their growing family. Behind the walls we updated the plumbing, insulation and waterproofed the basement. You can see the beautifully finished space is multi-functional with a play area, TV viewing, new spacious bath and laundry room - the perfect space for a growing family.
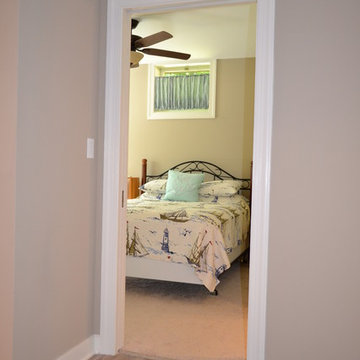
Idéer för att renovera en liten vintage källare ovan mark, med grå väggar och ljust trägolv
3 277 foton på klassisk källare
8