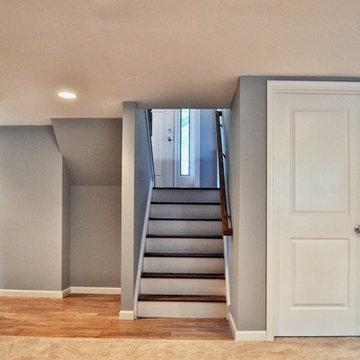3 278 foton på klassisk källare
Sortera efter:
Budget
Sortera efter:Populärt i dag
81 - 100 av 3 278 foton
Artikel 1 av 3

Larosa Built Homes
Idéer för en liten klassisk källare utan ingång, med grå väggar, klinkergolv i porslin och beiget golv
Idéer för en liten klassisk källare utan ingång, med grå väggar, klinkergolv i porslin och beiget golv
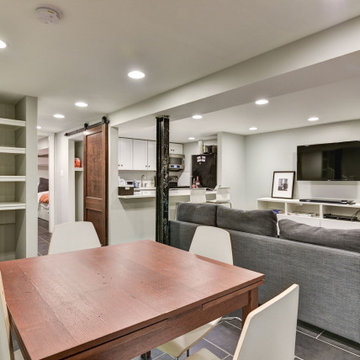
Basement income property
Inredning av en klassisk liten källare ovan mark, med grå väggar, klinkergolv i porslin och svart golv
Inredning av en klassisk liten källare ovan mark, med grå väggar, klinkergolv i porslin och svart golv

Renee Alexander
Bild på en stor vintage källare utan fönster, med beige väggar, brunt golv och vinylgolv
Bild på en stor vintage källare utan fönster, med beige väggar, brunt golv och vinylgolv
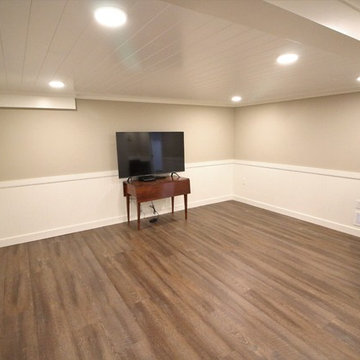
Exempel på en liten klassisk källare utan fönster, med beige väggar, korkgolv och brunt golv

This used to be a completely unfinished basement with concrete floors, cinder block walls, and exposed floor joists above. The homeowners wanted to finish the space to include a wet bar, powder room, separate play room for their daughters, bar seating for watching tv and entertaining, as well as a finished living space with a television with hidden surround sound speakers throughout the space. They also requested some unfinished spaces; one for exercise equipment, and one for HVAC, water heater, and extra storage. With those requests in mind, I designed the basement with the above required spaces, while working with the contractor on what components needed to be moved. The homeowner also loved the idea of sliding barn doors, which we were able to use as at the opening to the unfinished storage/HVAC area.
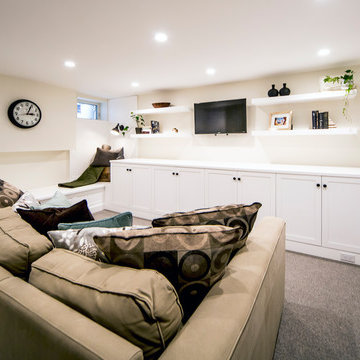
This bathroom was a must for the homeowners of this 100 year old home. Having only 1 bathroom in the entire home and a growing family, things were getting a little tight.
This bathroom was part of a basement renovation which ended up giving the homeowners 14” worth of extra headroom. The concrete slab is sitting on 2” of XPS. This keeps the heat from the heated floor in the bathroom instead of heating the ground and it’s covered with hand painted cement tiles. Sleek wall tiles keep everything clean looking and the niche gives you the storage you need in the shower.
Custom cabinetry was fabricated and the cabinet in the wall beside the tub has a removal back in order to access the sewage pump under the stairs if ever needed. The main trunk for the high efficiency furnace also had to run over the bathtub which lead to more creative thinking. A custom box was created inside the duct work in order to allow room for an LED potlight.
The seat to the toilet has a built in child seat for all the little ones who use this bathroom, the baseboard is a custom 3 piece baseboard to match the existing and the door knob was sourced to keep the classic transitional look as well. Needless to say, creativity and finesse was a must to bring this bathroom to reality.
Although this bathroom did not come easy, it was worth every minute and a complete success in the eyes of our team and the homeowners. An outstanding team effort.
Leon T. Switzer/Front Page Media Group
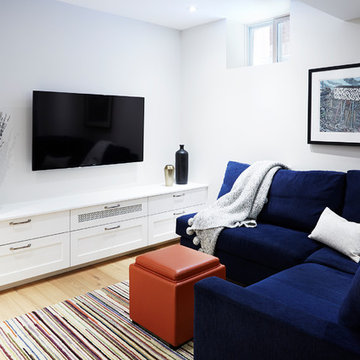
Naomi Finlay
Inredning av en klassisk liten källare utan ingång, med vita väggar och ljust trägolv
Inredning av en klassisk liten källare utan ingång, med vita väggar och ljust trägolv
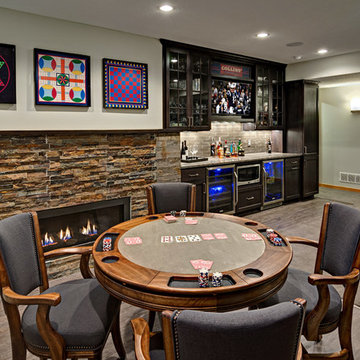
Bild på en mellanstor vintage källare ovan mark, med grå väggar, heltäckningsmatta, en spiselkrans i sten och en bred öppen spis
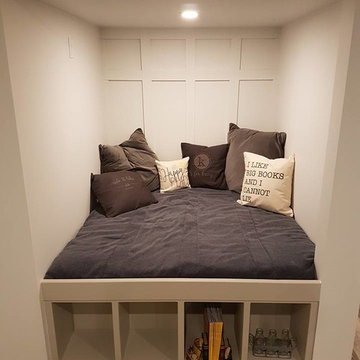
Inspiration för mellanstora klassiska källare, med vita väggar och mellanmörkt trägolv
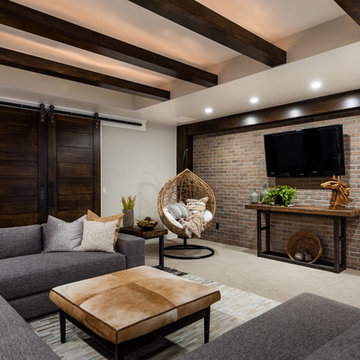
Bild på en mellanstor vintage källare ovan mark, med grå väggar och heltäckningsmatta
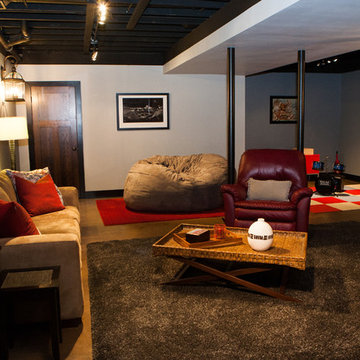
www.316photos.com
Inredning av en klassisk mellanstor källare utan fönster, med grå väggar och brunt golv
Inredning av en klassisk mellanstor källare utan fönster, med grå väggar och brunt golv
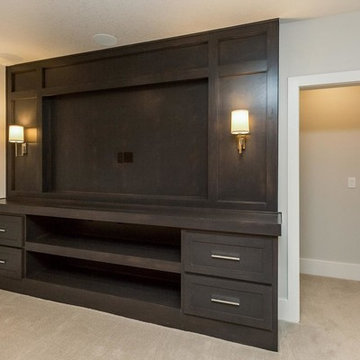
Inspiration för en mellanstor vintage källare utan ingång, med grå väggar och heltäckningsmatta
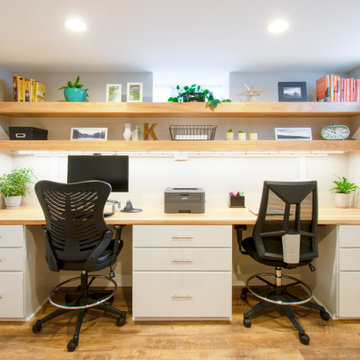
This 1933 Wauwatosa basement was dark, dingy and lacked functionality. The basement was unfinished with concrete walls and floors. A small office was enclosed but the rest of the space was open and cluttered.
The homeowners wanted a warm, organized space for their family. A recent job change meant they needed a dedicated home office. They also wanted a place where their kids could hang out with friends.
Their wish list for this basement remodel included: a home office where the couple could both work, a full bathroom, a cozy living room and a dedicated storage room.
This basement renovation resulted in a warm and bright space that is used by the whole family.
Highlights of this basement:
- Home Office: A new office gives the couple a dedicated space for work. There’s plenty of desk space, storage cabinets, under-shelf lighting and storage for their home library.
- Living Room: An old office area was expanded into a cozy living room. It’s the perfect place for their kids to hang out when they host friends and family.
- Laundry Room: The new laundry room is a total upgrade. It now includes fun laminate flooring, storage cabinets and counter space for folding laundry.
- Full Bathroom: A new bathroom gives the family an additional shower in the home. Highlights of the bathroom include a navy vanity, quartz counters, brass finishes, a Dreamline shower door and Kohler Choreograph wall panels.
- Staircase: We spruced up the staircase leading down to the lower level with patterned vinyl flooring and a matching trim color.
- Storage: We gave them a separate storage space, with custom shelving for organizing their camping gear, sports equipment and holiday decorations.
CUSTOMER REVIEW
“We had been talking about remodeling our basement for a long time, but decided to make it happen when my husband was offered a job working remotely. It felt like the right time for us to have a real home office where we could separate our work lives from our home lives.
We wanted the area to feel open, light-filled, and modern – not an easy task for a previously dark and cold basement! One of our favorite parts was when our designer took us on a 3D computer design tour of our basement. I remember thinking, ‘Oh my gosh, this could be our basement!?!’ It was so fun to see how our designer was able to take our wish list and ideas from my Pinterest board, and turn it into a practical design.
We were sold after seeing the design, and were pleasantly surprised to see that Kowalske was less costly than another estimate.” – Stephanie, homeowner
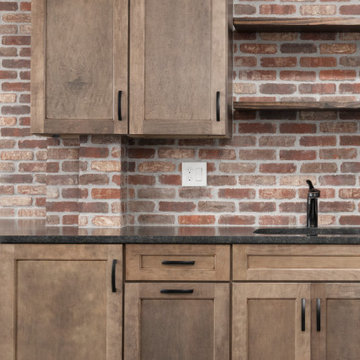
Idéer för mellanstora vintage källare ovan mark, med grå väggar, mörkt trägolv och brunt golv

The goal of the finished outcome for this basement space was to create several functional areas and keep the lux factor high. The large media room includes a games table in one corner, large Bernhardt sectional sofa, built-in custom shelves with House of Hackney wallpaper, a jib (hidden) door that includes an electric remote controlled fireplace, the original stamped brick wall that was plastered and painted to appear vintage, and plenty of wall moulding.
Down the hall you will find a cozy mod-traditional bedroom for guests with its own full bath. The large egress window allows ample light to shine through. Be sure to notice the custom drop ceiling - a highlight of the space.
The finished basement also includes a large studio space as well as a workshop.
There is approximately 1000sf of functioning space which includes 3 walk-in storage areas and mechanicals room.
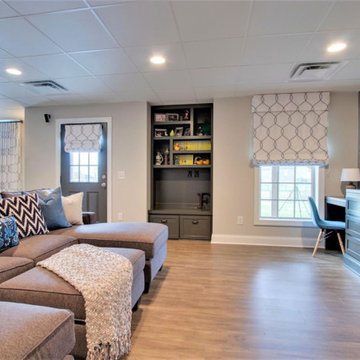
custom media cabinet with desks and built in reading nook
Inspiration för en stor vintage källare ovan mark, med vita väggar, mellanmörkt trägolv och brunt golv
Inspiration för en stor vintage källare ovan mark, med vita väggar, mellanmörkt trägolv och brunt golv
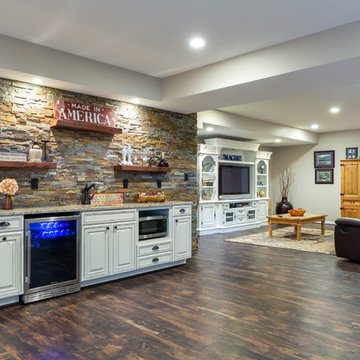
Renee Alexander
Bild på en stor vintage källare utan fönster, med beige väggar, vinylgolv och brunt golv
Bild på en stor vintage källare utan fönster, med beige väggar, vinylgolv och brunt golv
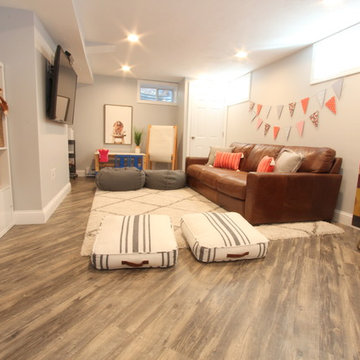
Bright & cheery playroom creates a wonderful playplace for the kiddos! You'd never know this is in the basement! Pennant banner was hung to create a focal point on the odd space between the windows. The arts & crafts area in the back provides a nice little nook for coloring and drawing. Tons of toy storage from the Wayfair cabinet & IKEA Expedit bookcase. The floor was laid on a diagonal to create a feeling of even more space and to add visual interest.
Photo by: Woodland Road Design, LLC
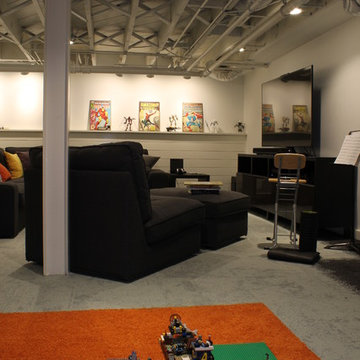
QPhoto
Inspiration för mellanstora klassiska källare utan fönster, med vita väggar, heltäckningsmatta och grått golv
Inspiration för mellanstora klassiska källare utan fönster, med vita väggar, heltäckningsmatta och grått golv
3 278 foton på klassisk källare
5
