4 401 foton på klassisk matplats, med en spiselkrans i sten
Sortera efter:
Budget
Sortera efter:Populärt i dag
81 - 100 av 4 401 foton
Artikel 1 av 3
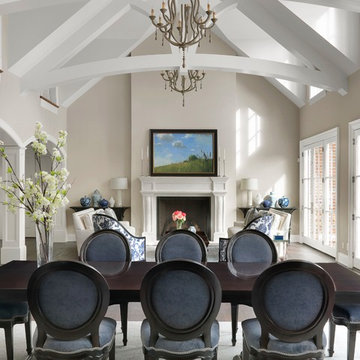
Photographer: Alise O'Brien
Builder: REA Homes
Architect: Mitchell Wall
Idéer för en stor klassisk matplats med öppen planlösning, med beige väggar, mellanmörkt trägolv, en standard öppen spis och en spiselkrans i sten
Idéer för en stor klassisk matplats med öppen planlösning, med beige väggar, mellanmörkt trägolv, en standard öppen spis och en spiselkrans i sten
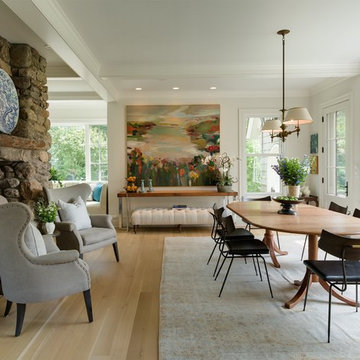
Breakfast room over-dyed rug wing chairs antique lighting lanscape painting Cisco furniture-ottoman
Idéer för en stor klassisk matplats med öppen planlösning, med vita väggar, ljust trägolv och en spiselkrans i sten
Idéer för en stor klassisk matplats med öppen planlösning, med vita väggar, ljust trägolv och en spiselkrans i sten

This unique city-home is designed with a center entry, flanked by formal living and dining rooms on either side. An expansive gourmet kitchen / great room spans the rear of the main floor, opening onto a terraced outdoor space comprised of more than 700SF.
The home also boasts an open, four-story staircase flooded with natural, southern light, as well as a lower level family room, four bedrooms (including two en-suite) on the second floor, and an additional two bedrooms and study on the third floor. A spacious, 500SF roof deck is accessible from the top of the staircase, providing additional outdoor space for play and entertainment.
Due to the location and shape of the site, there is a 2-car, heated garage under the house, providing direct entry from the garage into the lower level mudroom. Two additional off-street parking spots are also provided in the covered driveway leading to the garage.
Designed with family living in mind, the home has also been designed for entertaining and to embrace life's creature comforts. Pre-wired with HD Video, Audio and comprehensive low-voltage services, the home is able to accommodate and distribute any low voltage services requested by the homeowner.
This home was pre-sold during construction.
Steve Hall, Hedrich Blessing
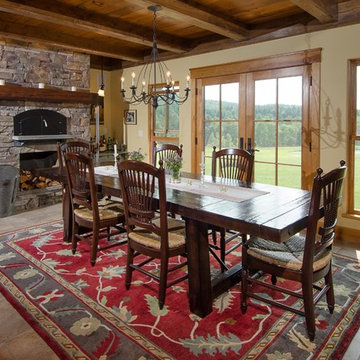
Paul Rogers
Inspiration för en vintage matplats, med beige väggar, en standard öppen spis och en spiselkrans i sten
Inspiration för en vintage matplats, med beige väggar, en standard öppen spis och en spiselkrans i sten
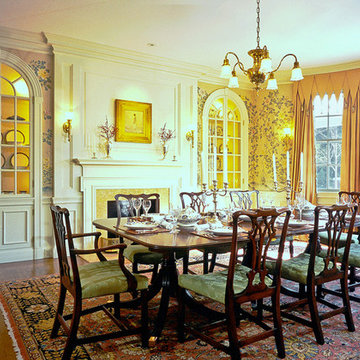
Restored Dining Room with new interior finishes.
Idéer för stora vintage separata matplatser, med mellanmörkt trägolv, en standard öppen spis, en spiselkrans i sten och flerfärgade väggar
Idéer för stora vintage separata matplatser, med mellanmörkt trägolv, en standard öppen spis, en spiselkrans i sten och flerfärgade väggar

Peter Rymwid
Bild på en stor vintage separat matplats, med beige väggar, mörkt trägolv, en standard öppen spis och en spiselkrans i sten
Bild på en stor vintage separat matplats, med beige väggar, mörkt trägolv, en standard öppen spis och en spiselkrans i sten
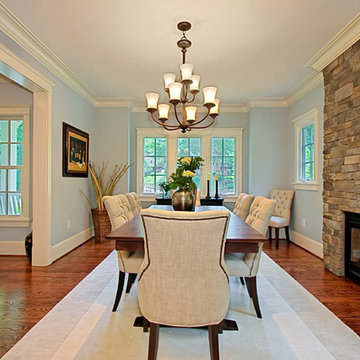
Exempel på en klassisk matplats, med blå väggar, mörkt trägolv, en standard öppen spis och en spiselkrans i sten
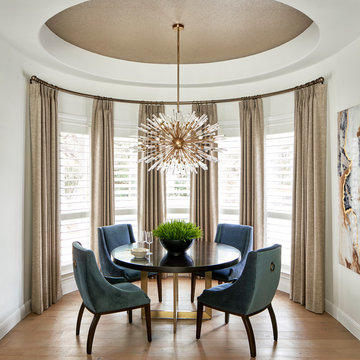
This beautiful breakfast nook features a metallic cork wallpapered ceiling, a stunning sputnik chandelier, and contemporary artwork in shades of gold and blue.
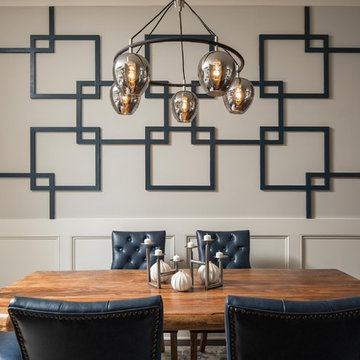
Foto på ett mellanstort vintage kök med matplats, med grå väggar, mörkt trägolv, en standard öppen spis, en spiselkrans i sten och brunt golv
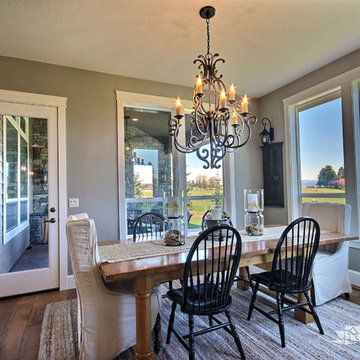
The Willow - Transitional Family Home on Acreage in Brush Prairie, Washington by Cascade West Development Inc.
Another key ingredient was a long term solution for a growing family. With a teen, preteen and a toddler it was well understood that this family would be growing, in many different ways, for years to come. A great way to plan for the future is to build in adaptability. This meant multi-use rooms, nooks and convertible flex spaces. Some of the flex features wee rooms with closets and other additional storage that could be used for personal or family effects. This included additions to the den, craft room and lots of spaces in-between. Two dining areas allow for added entertaining, either formal or informal. And underground plumbing designed for expansion will make it easy to set-up a detached garage, for the teenage years, or an in-law suite for when older relatives get a little late in their years.
Cascade West Facebook: https://goo.gl/MCD2U1
Cascade West Website: https://goo.gl/XHm7Un
These photos, like many of ours, were taken by the good people of ExposioHDR - Portland, Or
Exposio Facebook: https://goo.gl/SpSvyo
Exposio Website: https://goo.gl/Cbm8Ya

Interior Design by Falcone Hybner Design, Inc. Photos by Amoura Production.
Bild på en stor vintage matplats med öppen planlösning, med grå väggar, en dubbelsidig öppen spis, betonggolv, en spiselkrans i sten och grått golv
Bild på en stor vintage matplats med öppen planlösning, med grå väggar, en dubbelsidig öppen spis, betonggolv, en spiselkrans i sten och grått golv
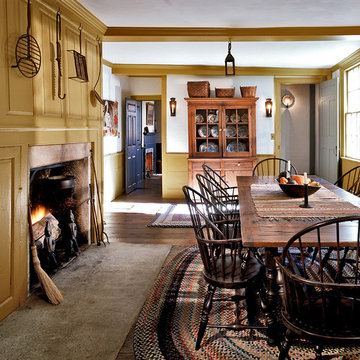
The home's original kitchen, or "Keeping Room", features a massive cooking fireplace and beehive oven.
Robert Benson Photography
Inspiration för en stor vintage matplats, med flerfärgade väggar, mellanmörkt trägolv, en standard öppen spis och en spiselkrans i sten
Inspiration för en stor vintage matplats, med flerfärgade väggar, mellanmörkt trägolv, en standard öppen spis och en spiselkrans i sten
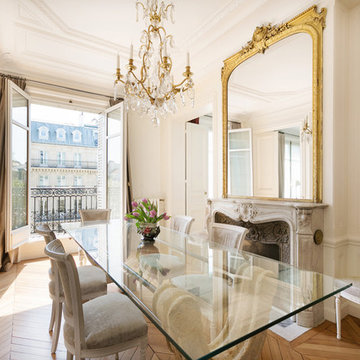
Idéer för mellanstora vintage separata matplatser, med vita väggar, mellanmörkt trägolv, en standard öppen spis och en spiselkrans i sten
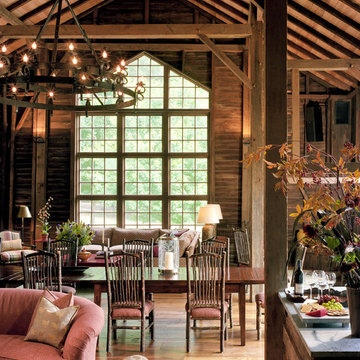
Photographer: Barry Halkin
Interior: Michael Shannon Interior Design
Idéer för att renovera en vintage matplats, med en standard öppen spis och en spiselkrans i sten
Idéer för att renovera en vintage matplats, med en standard öppen spis och en spiselkrans i sten
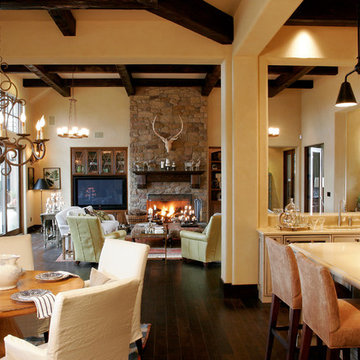
French Country masterpiece featured in the NW Natural Street of Dreams, Portland, OR. Photo by Fabienne Photography and Design
Bild på en vintage matplats med öppen planlösning, med en spiselkrans i sten
Bild på en vintage matplats med öppen planlösning, med en spiselkrans i sten

The existing great room got some major updates as well to ensure that the adjacent space was stylistically cohesive. The upgrades include new/reconfigured windows and trim, a dramatic fireplace makeover, new hardwood floors, and a flexible dining room area. Similar finishes were repeated here with brass sconces, a craftsman style fireplace mantle, and the same honed marble for the fireplace hearth and surround.

Inspiration för en mellanstor vintage matplats med öppen planlösning, med vita väggar, mörkt trägolv, en standard öppen spis, en spiselkrans i sten och brunt golv

Dining room with a fresh take on traditional, with custom wallpapered ceilings, and sideboards.
Bild på en mellanstor vintage separat matplats, med vita väggar, ljust trägolv, en standard öppen spis, en spiselkrans i sten och beiget golv
Bild på en mellanstor vintage separat matplats, med vita väggar, ljust trägolv, en standard öppen spis, en spiselkrans i sten och beiget golv
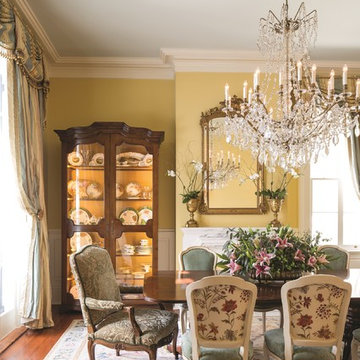
Restored dining room including new plaster moldings, hand-built plaster ceiling medallion, custom bench-made mahogany dining table, antique host dining chairs, custom walnut china cabinet, custom silk drapery panels with matching valance, hand-woven aubusson rug.
4 401 foton på klassisk matplats, med en spiselkrans i sten
5
