4 401 foton på klassisk matplats, med en spiselkrans i sten
Sortera efter:
Budget
Sortera efter:Populärt i dag
121 - 140 av 4 401 foton
Artikel 1 av 3
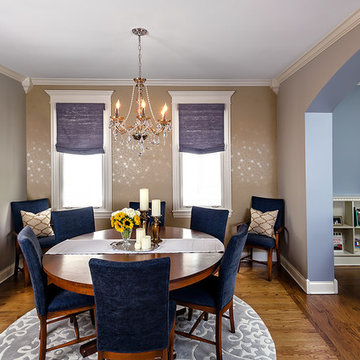
Idéer för ett mellanstort klassiskt kök med matplats, med bruna väggar, mellanmörkt trägolv, en standard öppen spis och en spiselkrans i sten
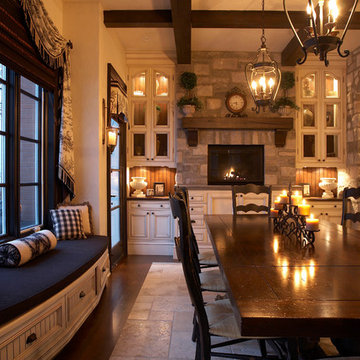
This traditional kitchen breakfast area features a window seat, stone wall and arch, wood beams and a raised fireplace.
Idéer för att renovera en stor vintage matplats, med beige väggar, klinkergolv i keramik, en spiselkrans i sten och en bred öppen spis
Idéer för att renovera en stor vintage matplats, med beige väggar, klinkergolv i keramik, en spiselkrans i sten och en bred öppen spis
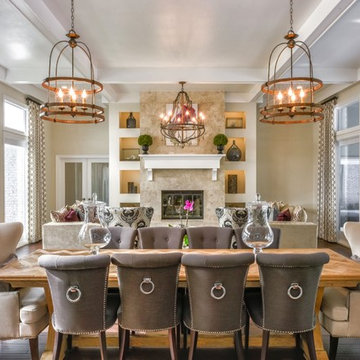
Inredning av en klassisk stor matplats med öppen planlösning, med beige väggar, mörkt trägolv, en standard öppen spis, en spiselkrans i sten och brunt golv
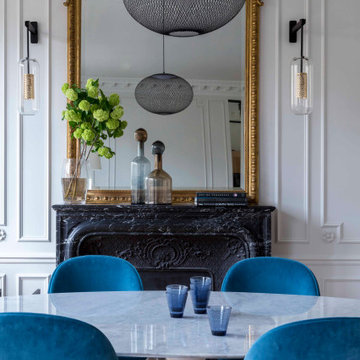
Klassisk inredning av en mellanstor matplats med öppen planlösning, med vita väggar, ljust trägolv, en standard öppen spis, en spiselkrans i sten och beiget golv

The 6015™ HO Linear Gas Fireplace presents you with superior heat performance, high quality construction and a stunning presentation of fire. The 6015™ is the largest unit in this three-part Linear Gas Fireplace Series, and is the perfect accompaniment to grand living spaces and custom homes. Like it's smaller counterparts, the 4415™ and 3615™, the 6015™ features a sleek 15 inch height and a long row of tall, dynamic flames over a bed of reflective crushed glass that is illuminated by bottom-lit Accent Lights. The 6015™ gas fireplace comes with the luxury of adding three different crushed glass options, the Driftwood and Stone Fyre-Art Kit, and multiple fireback selections to completely transition the look of this fireplace.
The 6015™ gas fireplace not only serves as a beautiful focal point in any home; it boasts an impressively high heat output of 56,000 BTUs and has the ability to heat up to 2,800 square feet, utilizing two concealed 90 CFM fans. It features high quality, ceramic glass that comes standard with the 2015 ANSI approved low visibility safety barrier, increasing the overall safety of this unit for you and your family. The GreenSmart® 2 Wall Mounted Thermostat Remote is also featured with the 6015™, which allows you to easily adjust every component of this fireplace. It even includes optional Power Heat Vent Kits, allowing you to heat additional rooms in your home. The 6015™ is built with superior Fireplace Xtrordinair craftsmanship using the highest quality materials and heavy-duty construction. Experience the difference in quality and performance with the 6015™ HO Linear Gas Fireplace by Fireplace Xtrordinair.
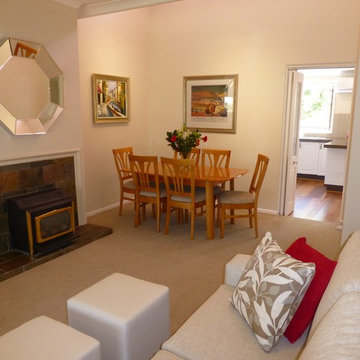
Idéer för mellanstora vintage matplatser med öppen planlösning, med beige väggar, heltäckningsmatta, en standard öppen spis och en spiselkrans i sten

Italian pendant lighting stands out against the custom graduated slate fireplace, custom old-growth redwood slab dining table with casters, contemporary high back host chairs with stainless steel nailhead trim, custom wool area rug, custom hand-planed walnut buffet with sliding doors and drawers, hand-planed Port Orford cedar beams, earth plaster walls and ceiling. Joel Berman glass sliding doors with stainless steel barn door hardware
Photo:: Michael R. Timmer
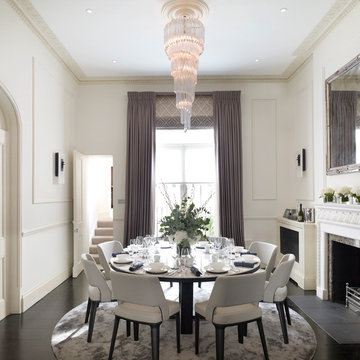
Idéer för en klassisk matplats, med vita väggar, mörkt trägolv, en standard öppen spis och en spiselkrans i sten
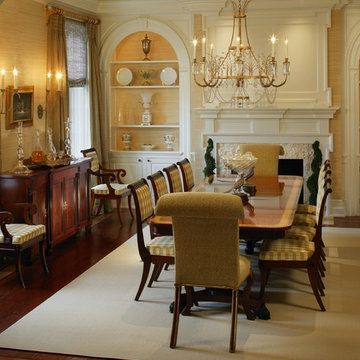
Inspiration för stora klassiska separata matplatser, med gula väggar, mellanmörkt trägolv, en standard öppen spis och en spiselkrans i sten

Natural stone dimensional tile and river rock media transform an uninspiring double-sided gas fireplace. Removing the original French doors on either side of the fireplace allows the new ventless fireplace to command center stage, creating a large fluid space connecting the elegant breakfast room and bonus family room
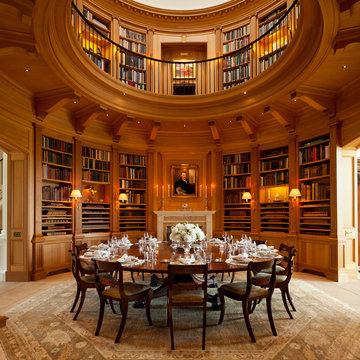
Photography by Gordon Beall
Foto på en vintage separat matplats, med bruna väggar, en standard öppen spis, en spiselkrans i sten och beiget golv
Foto på en vintage separat matplats, med bruna väggar, en standard öppen spis, en spiselkrans i sten och beiget golv
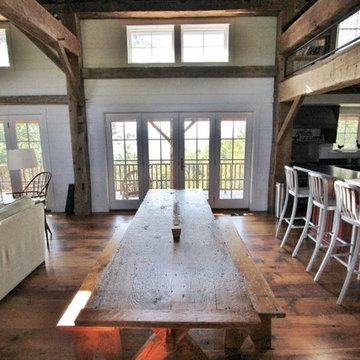
Ori Kaplan
Inspiration för klassiska matplatser med öppen planlösning, med vita väggar, mellanmörkt trägolv, en standard öppen spis och en spiselkrans i sten
Inspiration för klassiska matplatser med öppen planlösning, med vita väggar, mellanmörkt trägolv, en standard öppen spis och en spiselkrans i sten
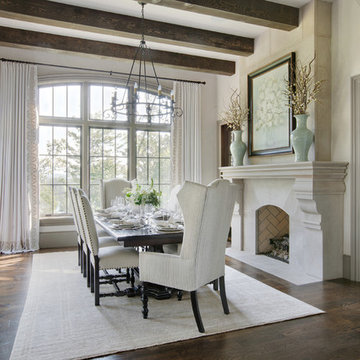
There’s no statelier way to dine than around the table of this gracious South Carolina mountain home. Far from rustic, the room’s warm and airy grandeur provides an elegant space for both casual meals and elegant soirees.
An espresso-stained trestle table stands on an Oushak rug in shades of almond, ecru and wheat, grounding this traditional dining room. Surrounding the table are large side chairs with carved legs covered in vanilla leather and trimmed with bronze nails. A taupe monogram on the back of each chair adds a personal touch reflecting the owners’ Southern roots. Wing-backed host chairs, dressed in a grey and cream mini stripe, bookend the table and complete the grouping. The table is set with vanilla linen napkins, silver napkin rings and gold placemats.
Displayed above the grand cast stone fireplace is a floral still life painting in a watery palette of seafoam and aqua. Celadon vases are filled with dried branches and buds, adding softness and height. Ivory plaster walls keep the space light, while dark gray molding, exposed beams and walnut-stained floors add depth. The windows are painted Sherwin Williams Black Fox. Draperies of white sateen, embellished with champagne embroidery, fall to the floor from metal hardware. Suspended from the plaster ceiling is an iron chandelier, adding its own light to the natural rays flooding across the floor.
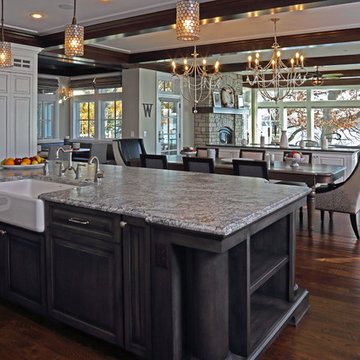
John Hruska
Orono MN, Architectural Details, Architecture, JMAD, Jim McNeal, Shingle Style Home, Transitional Design
White Kitchen, Accent Island, Dining Room, Open Concept, Lake View
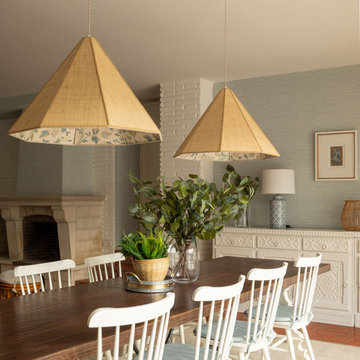
Klassisk inredning av en stor matplats med öppen planlösning, med blå väggar, klinkergolv i keramik, en standard öppen spis, en spiselkrans i sten och brunt golv
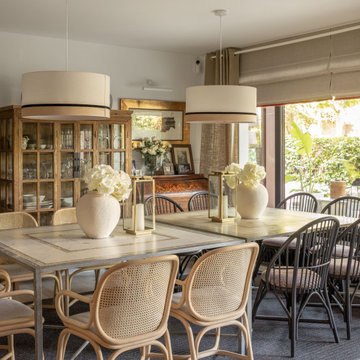
Idéer för stora vintage matplatser med öppen planlösning, med grå väggar, laminatgolv, en standard öppen spis och en spiselkrans i sten
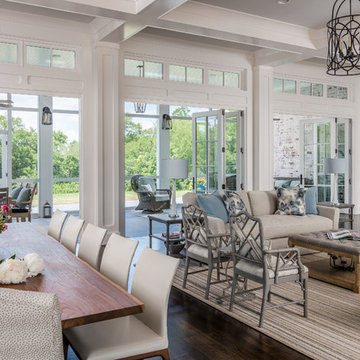
Garett & Carrie Buell of Studiobuell / studiobuell.com
Inspiration för en vintage matplats med öppen planlösning, med vita väggar, mörkt trägolv, en standard öppen spis, en spiselkrans i sten och brunt golv
Inspiration för en vintage matplats med öppen planlösning, med vita väggar, mörkt trägolv, en standard öppen spis, en spiselkrans i sten och brunt golv
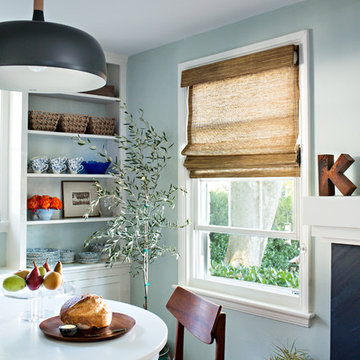
Our Modern Cottage project included a fresh update to the existing dining and sitting rooms with new modern lighting, window treatments, gallery walls and styling.
We love the way this space mixes traditional and modern touches to create a youthful, fresh take on this 1920's cottage.

Inredning av en klassisk stor separat matplats, med blå väggar, mörkt trägolv, en standard öppen spis och en spiselkrans i sten
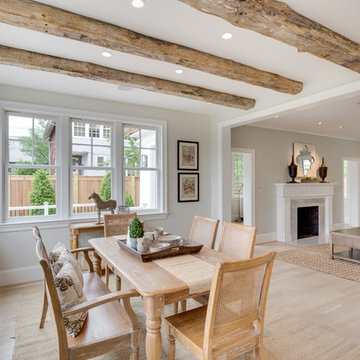
The original Living Room was slightly longer, with a closed in rear porch off of the back of it and a covered side porch. We kept the original mantle, but added a new marble surround, added new plaster and trim, new flooring and opened up the room to the new sitting room beyond. Additionally, we enclosed the side porch.
4 401 foton på klassisk matplats, med en spiselkrans i sten
7