22 884 foton på klassisk matplats
Sortera efter:
Budget
Sortera efter:Populärt i dag
61 - 80 av 22 884 foton
Artikel 1 av 3
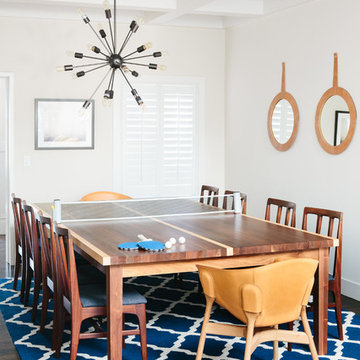
Colin Price Photography
Foto på en mellanstor vintage matplats med öppen planlösning, med vita väggar och mörkt trägolv
Foto på en mellanstor vintage matplats med öppen planlösning, med vita väggar och mörkt trägolv
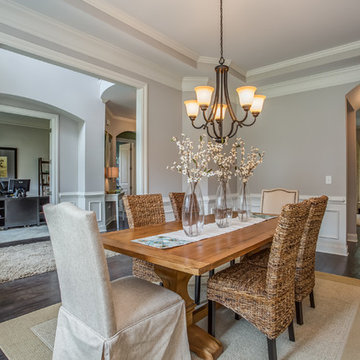
Disciplined Design staged this already beautiful Milton home providing the much needed face lift to give the buyers inspiration on what it could be.
Idéer för stora vintage separata matplatser, med grå väggar och mörkt trägolv
Idéer för stora vintage separata matplatser, med grå väggar och mörkt trägolv
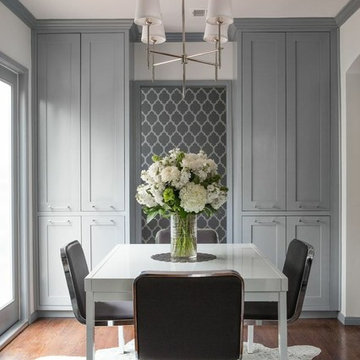
This home was a sweet 30's bungalow in the West Hollywood area. We flipped the kitchen and the dining room to allow access to the ample backyard.
The design of the space was inspired by Manhattan's pre war apartments, refined and elegant.
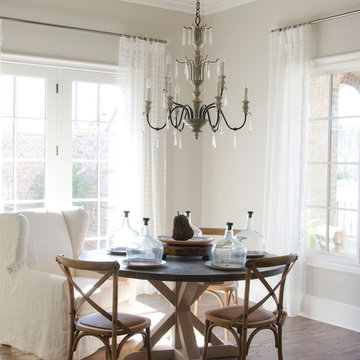
Beautiful, textured sheers in extra long lengths can soften hard lines around doors and windows without blocking ambient light.
Klassisk inredning av ett mellanstort kök med matplats, med beige väggar och mörkt trägolv
Klassisk inredning av ett mellanstort kök med matplats, med beige väggar och mörkt trägolv
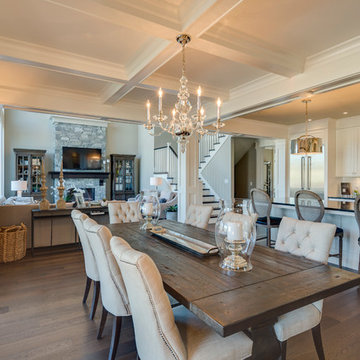
award winning builder, black granite, coffered ceiling, upholstered dining chair, white cabinets, white trim, wood dining table, chandelier
Inspiration för en mellanstor vintage matplats med öppen planlösning, med beige väggar och mörkt trägolv
Inspiration för en mellanstor vintage matplats med öppen planlösning, med beige väggar och mörkt trägolv
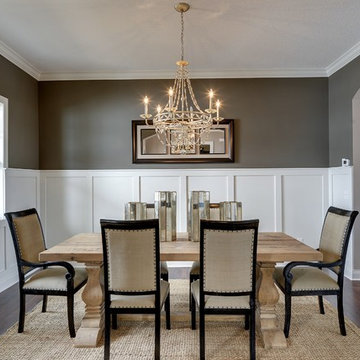
Neutral toned furniture and rug. Rustic wood table. Suede upholstery chairs. Rustic center piece. Crown moulding. White painted wainscoting. Arched doorway. Chandelier with electric candles. Photography by Spacecrafting.

In this serene family home we worked in a palette of soft gray/blues and warm walnut wood tones that complimented the clients' collection of original South African artwork. We happily incorporated vintage items passed down from relatives and treasured family photos creating a very personal home where this family can relax and unwind. Interior Design by Lori Steeves of Simply Home Decorating Inc. Photos by Tracey Ayton Photography.
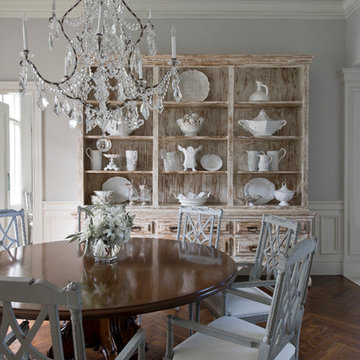
stephen allen photography
Klassisk inredning av en mellanstor separat matplats, med grå väggar och mörkt trägolv
Klassisk inredning av en mellanstor separat matplats, med grå väggar och mörkt trägolv
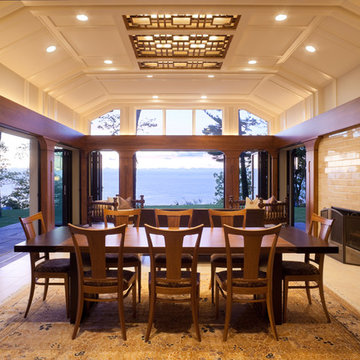
The Lake Room was conceived as a screened porch - with NanaWalls that fold away, the room can be open all summer and snug and cozy throughout the winter. The table is handmade from Washington state, and the chairs were custom made, using a vintage Danish chair for inspiration but adding heft. The shaped ceiling, backlit screen and glazed tile fireplace all add glamorous touches to the room. 3Form resin panels diffuse the LED lighting into a soft glow.
Tyler Mallory Photography tylermallory.com

This lovely breakfast room, overlooking the garden, is an inviting place to start your day lingering over Sunday morning coffee. I had the walls painted in a soft coral, contrasting with various wood tones in the armoire, table and shades. It is all tied together by keeping the chair covers and rug light in color. The crystal chandelier is an unexpected element in a breakfast room, yet, your not compelled to pull out the china and silver.

This dining room update was part of an ongoing project with the main goal of updating the 1990's spaces while creating a comfortable, sophisticated design aesthetic. New pieces were incorporated with existing family heirlooms.
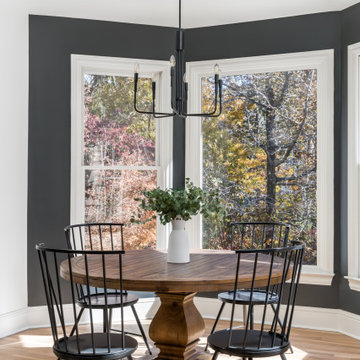
Inspiration för en mellanstor vintage matplats, med svarta väggar och ljust trägolv

Michelle Rose Photography
Idéer för stora vintage separata matplatser, med svarta väggar och mörkt trägolv
Idéer för stora vintage separata matplatser, med svarta väggar och mörkt trägolv

Heart Pine flooring and lighting by Hardwood Floors & More, Inc.
Inspiration för stora klassiska separata matplatser, med beige väggar och mellanmörkt trägolv
Inspiration för stora klassiska separata matplatser, med beige väggar och mellanmörkt trägolv

This beautiful custom home built by Bowlin Built and designed by Boxwood Avenue in the Reno Tahoe area features creamy walls painted with Benjamin Moore's Swiss Coffee and white oak custom cabinetry. This dining room design is complete with a custom floating brass bistro bar and gorgeous brass light fixture.

Design: "Chanteur Antiqued". Installed above a chair rail in this traditional dining room.
Inspiration för ett stort vintage kök med matplats, med blå väggar
Inspiration för ett stort vintage kök med matplats, med blå väggar

Bild på en stor vintage separat matplats, med grå väggar, ljust trägolv, brunt golv, en standard öppen spis och en spiselkrans i trä

This great room was designed so everyone can be together for both day-to-day living and when entertaining. This custom home was designed and built by Meadowlark Design+Build in Ann Arbor, Michigan. Photography by Joshua Caldwell.

Klassisk inredning av en mellanstor separat matplats, med flerfärgade väggar, brunt golv och mörkt trägolv

Klassisk inredning av en mellanstor separat matplats, med grå väggar, mörkt trägolv och brunt golv
22 884 foton på klassisk matplats
4