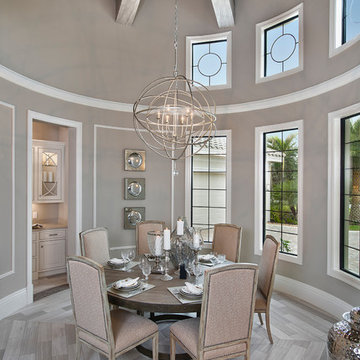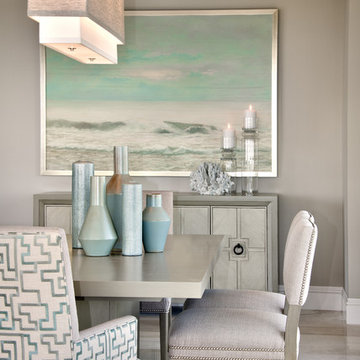22 873 foton på klassisk matplats
Sortera efter:
Budget
Sortera efter:Populärt i dag
161 - 180 av 22 873 foton
Artikel 1 av 3
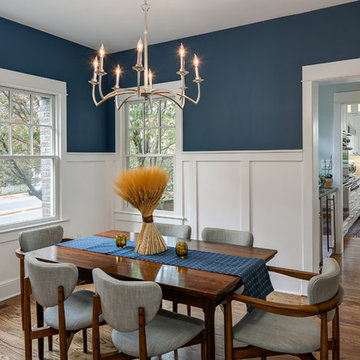
Foto på en mellanstor vintage separat matplats, med blå väggar och mellanmörkt trägolv
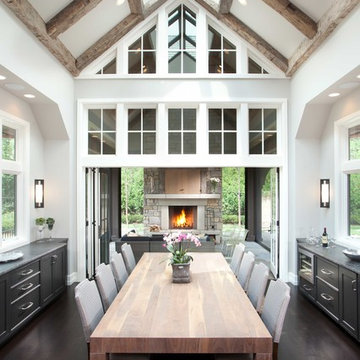
Idéer för stora vintage kök med matplatser, med vita väggar, mörkt trägolv, en standard öppen spis, en spiselkrans i sten och brunt golv
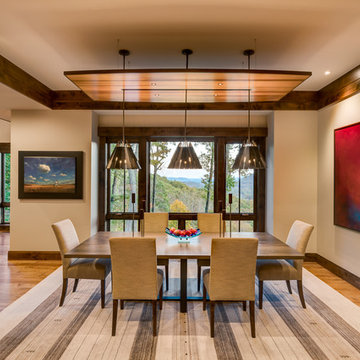
Interior Designer: Allard & Roberts Interior Design, Inc.
Builder: Glennwood Custom Builders
Architect: Con Dameron
Photographer: Kevin Meechan
Doors: Sun Mountain
Cabinetry: Advance Custom Cabinetry
Countertops & Fireplaces: Mountain Marble & Granite
Window Treatments: Blinds & Designs, Fletcher NC
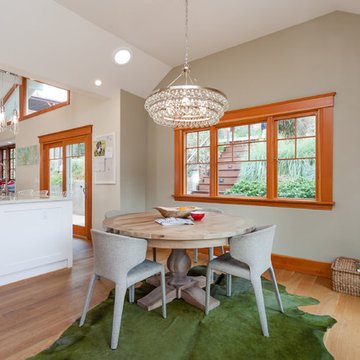
The pendant lights over the cooktop and island are Sonneman Teardrop and the chandelier is Robert Abbey Bling. The dining room chairs are by Cassina. The island chairs, which are barely visible, are Bertoia.
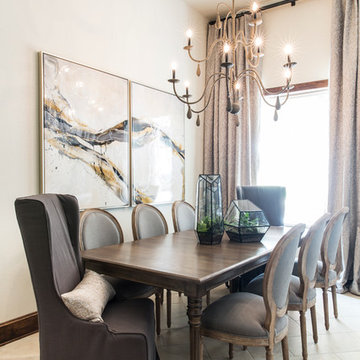
A simple, sophisticated Euro-traditional dining room.
Idéer för mellanstora vintage separata matplatser, med vita väggar, travertin golv och beiget golv
Idéer för mellanstora vintage separata matplatser, med vita väggar, travertin golv och beiget golv
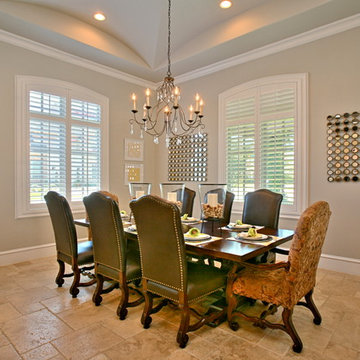
Inredning av ett klassiskt mellanstort kök med matplats, med beige väggar och travertin golv
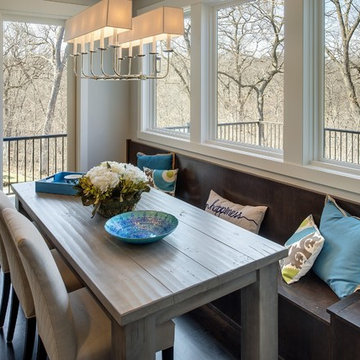
Spacecrafting Photography
Bild på ett litet vintage kök med matplats, med grå väggar och mörkt trägolv
Bild på ett litet vintage kök med matplats, med grå väggar och mörkt trägolv

Albatron Rustic White Oak 9/16 x 9 ½ x 96”
Albatron: This light white washed hardwood floor inspired by snowy mountains brings elegance to your home. This hardwood floor offers a light wire brushed texture.
Specie: Rustic French White Oak
Appearance:
Color: Light White
Variation: Moderate
Properties:
Durability: Dense, strong, excellent resistance.
Construction: T&G, 3 Ply Engineered floor. The use of Heveas or Rubber core makes this floor environmentally friendly.
Finish: 8% UV acrylic urethane with scratch resistant by Klumpp
Sizes: 9/16 x 9 ½ x 96”, (85% of its board), with a 3.2mm wear layer.
Warranty: 25 years limited warranty.
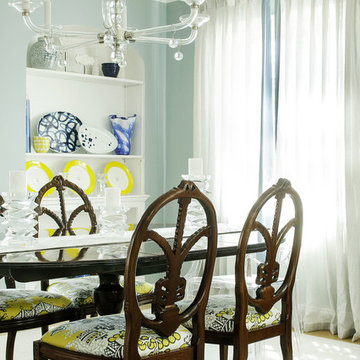
christian garibaldi
Idéer för att renovera ett stort vintage kök med matplats, med blå väggar och heltäckningsmatta
Idéer för att renovera ett stort vintage kök med matplats, med blå väggar och heltäckningsmatta
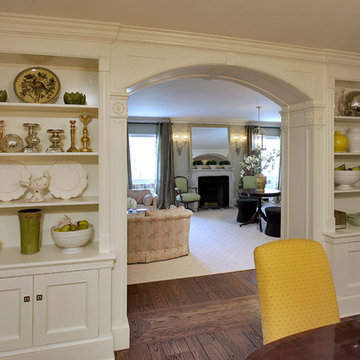
Idéer för att renovera ett stort vintage kök med matplats, med gröna väggar och mellanmörkt trägolv
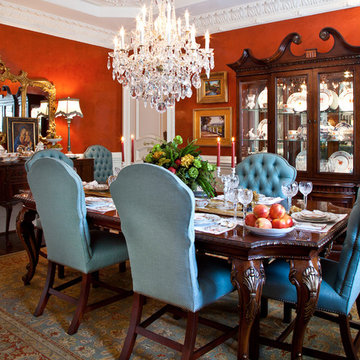
Designed by Gary Riggs
Photo by Mark Herron
Idéer för mellanstora vintage separata matplatser, med mörkt trägolv och orange väggar
Idéer för mellanstora vintage separata matplatser, med mörkt trägolv och orange väggar
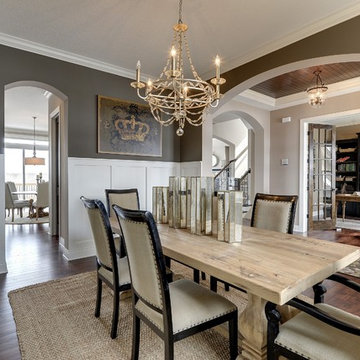
Photography by Spacecrafting.
Rustic wood table and metal center pieces. Chandelier with electric candle bulbs. Suede upholstered chair. White wainscoting and crown moulding. Arched doorways.
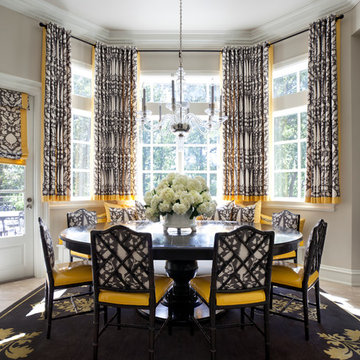
Photography - Nancy Nolan
Walls are Sherwin Williams Wool Skein, drapery and chair back fabric is F. Schumacher, drapery trim is Designers Guild, chandelier is Visual Comfort
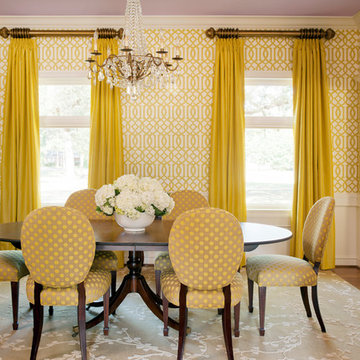
Photography - Nancy Nolan
Wallpaper is F. Schumacher, ceiling is Sherwin Williams Enchant
Idéer för att renovera en mellanstor vintage separat matplats, med gula väggar och mellanmörkt trägolv
Idéer för att renovera en mellanstor vintage separat matplats, med gula väggar och mellanmörkt trägolv
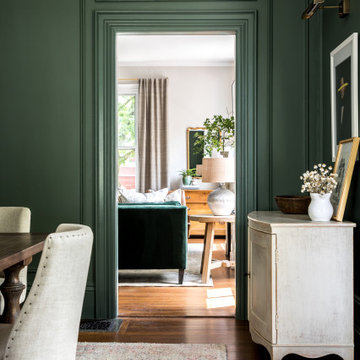
Idéer för att renovera en vintage separat matplats, med gröna väggar, mörkt trägolv och brunt golv
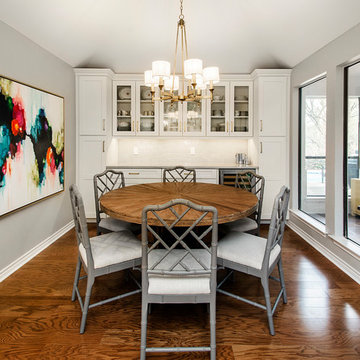
Our clients wanted to open up their living space for better flow so that they could entertain friends and family in a more functional space. They wanted to remove the wall separating the family room and the kitchen and completely gut the kitchen and start over. This also entailed removing the built-in bar area and breakfast nook.
They weren’t sure if they wanted to keep the skylight or if it would even work with the new layout or not. The various ceiling heights were also going to be a challenge in the family room and breakfast nook. They also wanted to explore options for a dry bar and/or a coffee bar area. They wanted to keep their new kitchen classic, simple, and clean, and they definitely needed design help to see what it was going to look like.
We removed the door to the hallway, closed off the pass-through to the wet bar, and moved two doors on the opposite end of the kitchen. Most importantly, we removed the large built-in bookcase wall between the kitchen and living room!
The entire kitchen was demolished, and the renovation began. Linen painted Waypoint cabinets were installed with Successi French Gold hardware. Our client picked out gorgeous Sea Pearl quartzite countertops, making this kitchen clean and sophisticated, with a subtle backsplash using Nabi Tundra 3x6 Ceramic Tile to create a slight contrast.
A white Platus 33” single-basin farmhouse fireclay kitchen sink with an apron front was put in, giving it that modern farmhouse feel. All new stainless steel Thermador appliances were installed, really making this kitchen pop!
To top it off, the skylight remained as-is and worked perfectly with the new layout, sitting directly above the center of the new large island. Two Darlana small lantern island pendants from Visual Comfort were hung to add a simple, decorative touch to the center of their new open kitchen.
New built-ins were installed in the dining area, with floor-to-ceiling cabinets on either end for extra storage and glass front cabinets in the center, above a gorgeous coffee bar. Our clients chose a Metrolume Chandelier from Shades of Light to hang over the dining room table and create a warm eating area.
This space went from totally closed off and not their style to a beautiful, classic kitchen that our clients absolutely love. Their boys and their dog, Rusty, also love their new, wide-open living space!
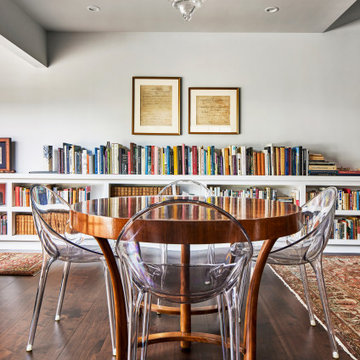
Dining Room is part of Great Room (including Kitchen and Living Room). Backyard deck is to left
Idéer för mellanstora vintage matplatser med öppen planlösning, med vita väggar, mellanmörkt trägolv och brunt golv
Idéer för mellanstora vintage matplatser med öppen planlösning, med vita väggar, mellanmörkt trägolv och brunt golv
22 873 foton på klassisk matplats
9
