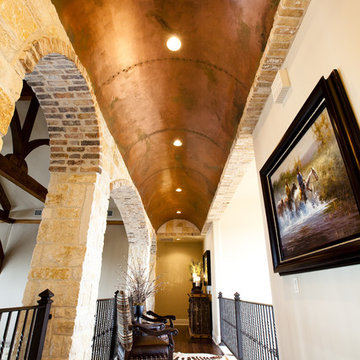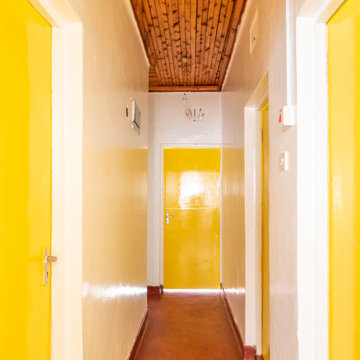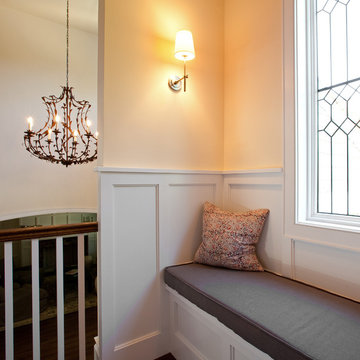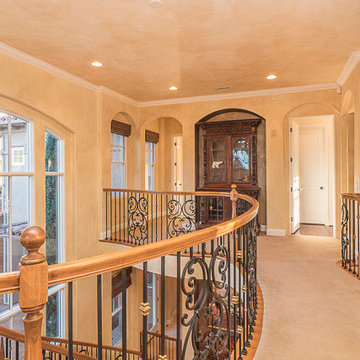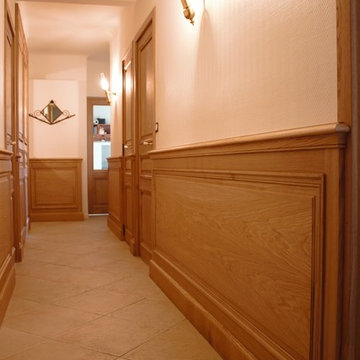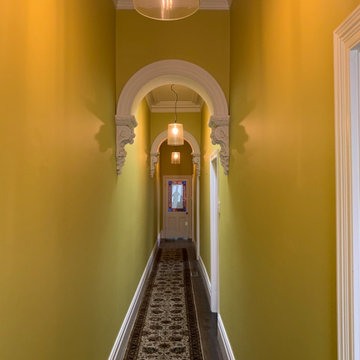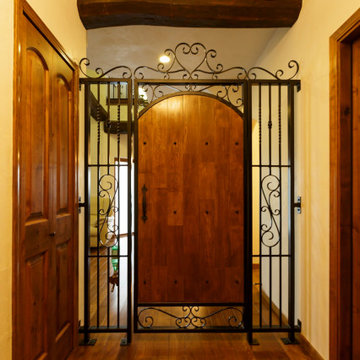1 246 foton på klassisk orange hall
Sortera efter:
Budget
Sortera efter:Populärt i dag
141 - 160 av 1 246 foton
Artikel 1 av 3
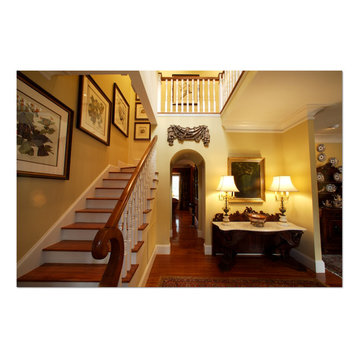
A beautiful collection of Elephant Portfolio Audubons line the stairwell. The newel post was designed after a Victorian farmhouse newel.
Inspiration för en stor vintage hall, med gula väggar och mörkt trägolv
Inspiration för en stor vintage hall, med gula väggar och mörkt trägolv
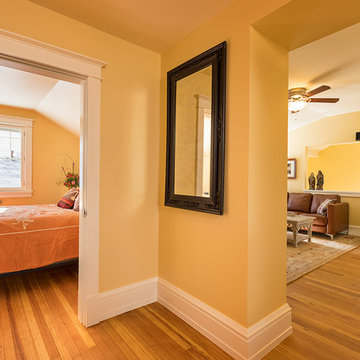
Idéer för att renovera en mellanstor vintage hall, med gula väggar, mörkt trägolv och brunt golv
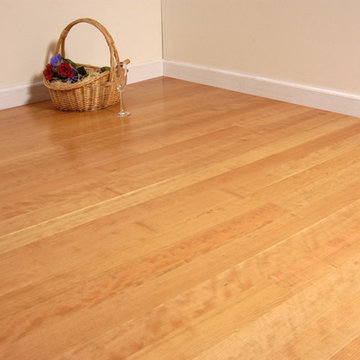
Color: American-Woods-Cherry
Idéer för mellanstora vintage hallar, med beige väggar och ljust trägolv
Idéer för mellanstora vintage hallar, med beige väggar och ljust trägolv
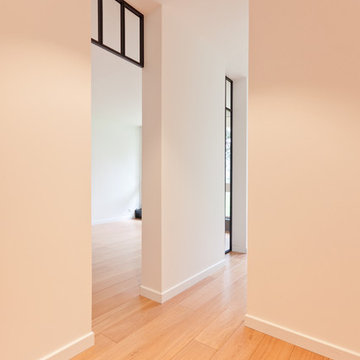
ateliers KUMQUAT
Idéer för att renovera en liten vintage hall, med vita väggar och ljust trägolv
Idéer för att renovera en liten vintage hall, med vita väggar och ljust trägolv
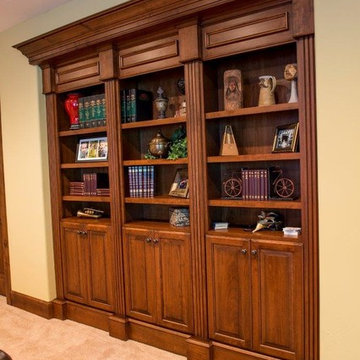
Inredning av en klassisk mellanstor hall, med beige väggar och heltäckningsmatta
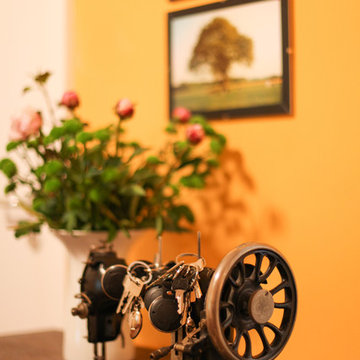
Eine alte Nähmaschine wurde kreativ zum "Schlüsselbrett" umfunktioniert. Die Fotografien bilden einen Baum in den 4 Jahreszeiten ab.
Kadri Reichard für FENG SHUI & LIVING
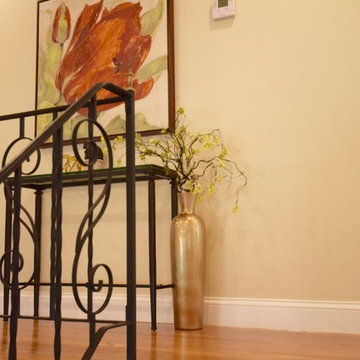
Joanne Bechhoff
Vacant Staging - A narrow hallway space in a split level investment property.
Inredning av en klassisk liten hall, med beige väggar och ljust trägolv
Inredning av en klassisk liten hall, med beige väggar och ljust trägolv
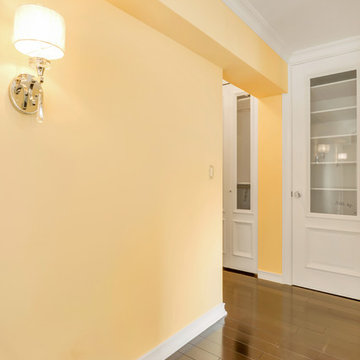
Gorgeous, gut renovated Manhattan 2 bedroom apartment at the heart of NYC.
custom built 2 bathrooms with white marble, 2 bedrooms with new brazilian cherry hardwood flooring, LED back-lit crown moldings, custom closets as well as new painted kitchen.
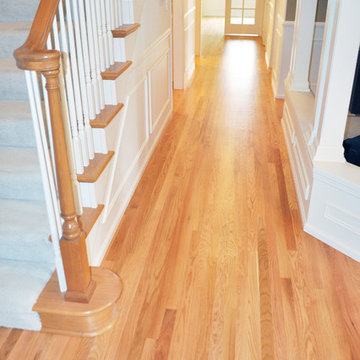
Idéer för en mellanstor klassisk hall, med vita väggar, ljust trägolv och brunt golv
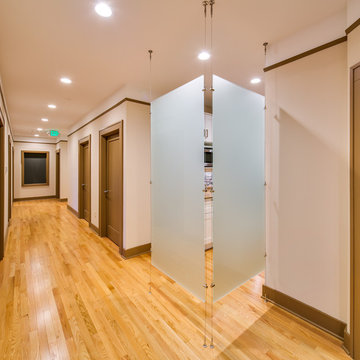
CLT collaborated with Telgenhoff & Oetgen CPA’s to add a 1900 square feet of office, conference, and processing space to the existing 100 year old Tutor Style house/office. CLT used a Bridge Connector that provided a seamless transition between new and old. CLT also used stucco to match the existing building along with lap siding to add texture and color variation. The building flows seamlessly on the interior and exterior thereby avoiding the appearance of a building addition. CLT provided complete design and construction services for this beautiful office addition.
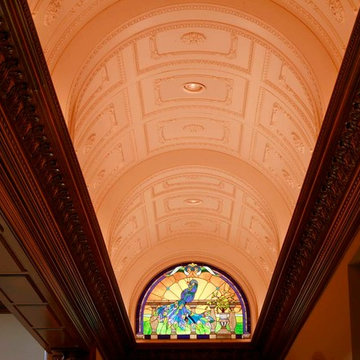
Inspiration för mellanstora klassiska hallar, med beige väggar och klinkergolv i keramik
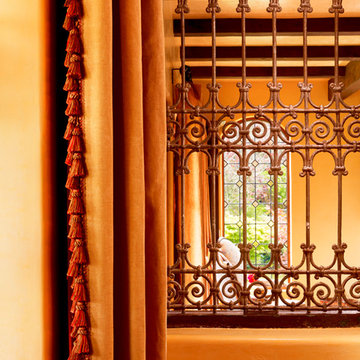
This lovely home began as a complete remodel to a 1960 era ranch home. Warm, sunny colors and traditional details fill every space. The colorful gazebo overlooks the boccii court and a golf course. Shaded by stately palms, the dining patio is surrounded by a wrought iron railing. Hand plastered walls are etched and styled to reflect historical architectural details. The wine room is located in the basement where a cistern had been.
Project designed by Susie Hersker’s Scottsdale interior design firm Design Directives. Design Directives is active in Phoenix, Paradise Valley, Cave Creek, Carefree, Sedona, and beyond.
For more about Design Directives, click here: https://susanherskerasid.com/
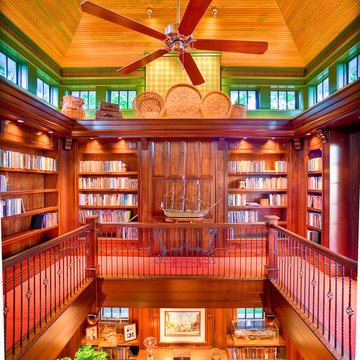
vaulted patina wood bead board ceiling in 2 story library.
Cottage Style home on coveted Bluff Drive in Harbor Springs, Michigan, overlooking the Main Street and Little Traverse Bay.
Architect - Stillwater Architecture, LLC
Construction - Dick Collie Construction
1 246 foton på klassisk orange hall
8
