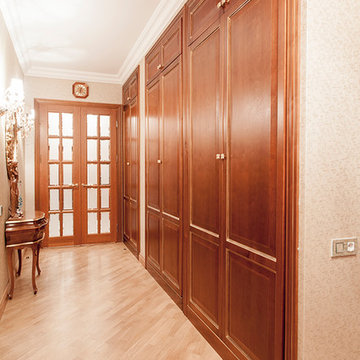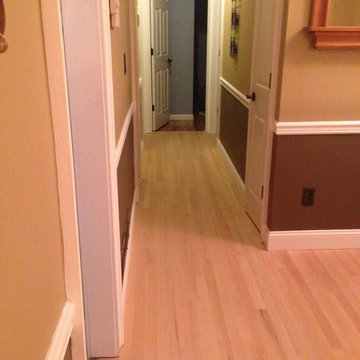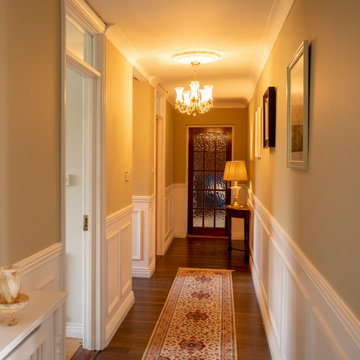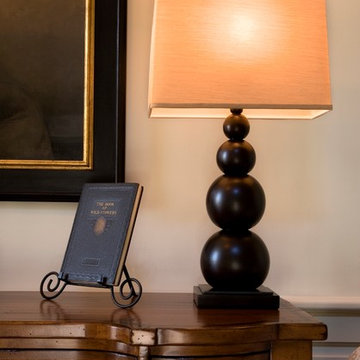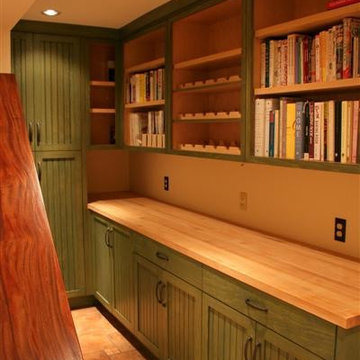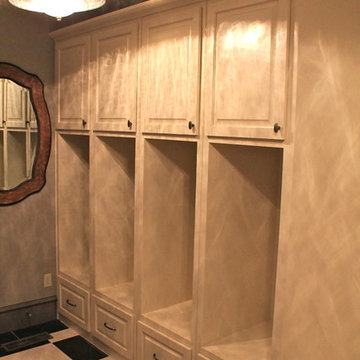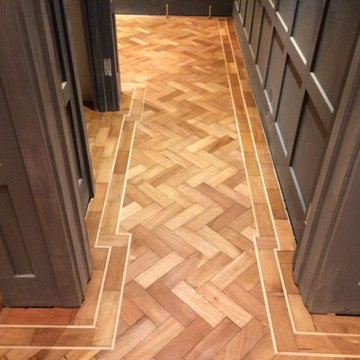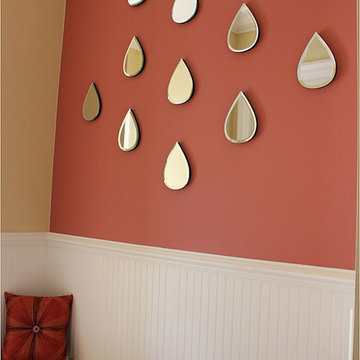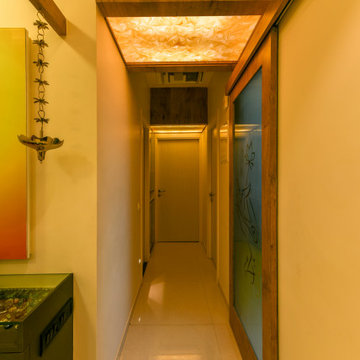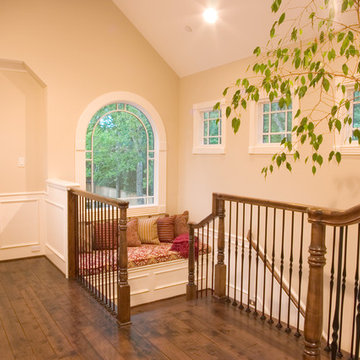1 246 foton på klassisk orange hall
Sortera efter:
Budget
Sortera efter:Populärt i dag
161 - 180 av 1 246 foton
Artikel 1 av 3
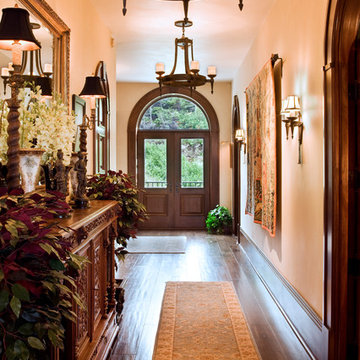
Peter Malinowski / InSite Architectural Photography
Exempel på en mycket stor klassisk hall, med mörkt trägolv
Exempel på en mycket stor klassisk hall, med mörkt trägolv
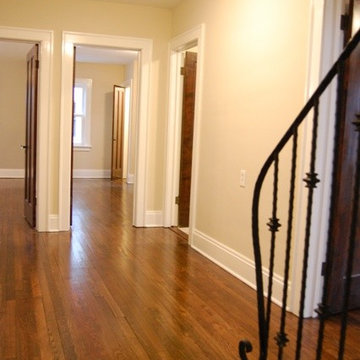
2nd floor hall with refinished wood floors. The steps to the 3rd floor were enclosed, opening the stairway up and installing a custom made iron rail created much more appeal.
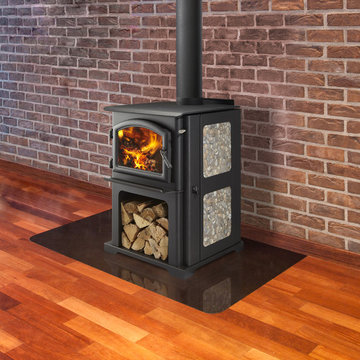
Exempel på en mellanstor klassisk hall, med gula väggar, mellanmörkt trägolv och brunt golv
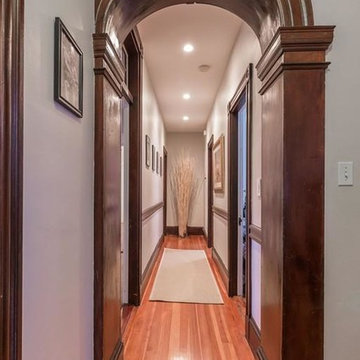
Foto på en mellanstor vintage hall, med grå väggar, mellanmörkt trägolv och brunt golv
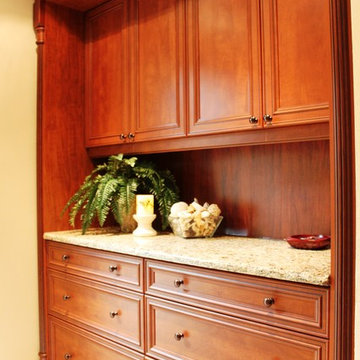
Hallway Alcove, Cherry, Miter Doors, Crown Molding, Reeded Molding with Plinth Blocks
Exempel på en klassisk hall
Exempel på en klassisk hall
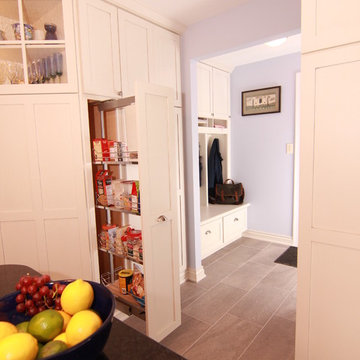
This Phoenixville, PA kitchen remodel is the epitome of smart design. Every nook and cranny were accounted for in this smaller sized kitchen. Custom floor to ceiling cabinetry is fully loaded with thoughtful storage spots, including wall ovens, glass doors, pan racks, and a full-sized book shelf. The bold blue island with carefully detailed corbels is in stark contrast to the white shaker perimeter cabinetry. This well-thought-out detail brings the whole kitchen together. The stainless appliances are showcased by the simple style and trim work through the rest of the room. Horizontal deco tiles “frame” the range area to make the space seem larger. This design makes the most of the space while still fulfilling the homeowner’s transitional kitchen dreams.
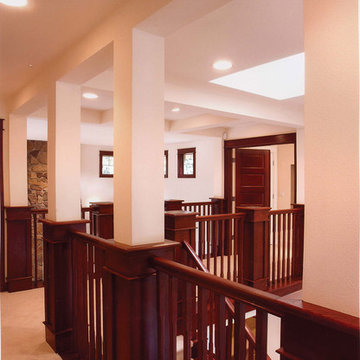
Photo courtesy of Architects Northwest, Inc. and can be found on houseplansandmore.com
Exempel på en klassisk hall
Exempel på en klassisk hall
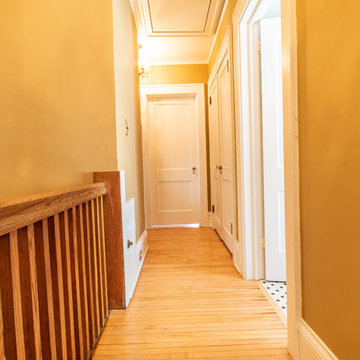
This family and had been living in their 1917 Tangletown neighborhood, Minneapolis home for over two years and it wasn’t meeting their needs.
The lack of AC in the bathroom was an issue, the bathtub leaked frequently, and their lack of a shower made it difficult for them to use the space well. After researching Design/Build firms, they came to Castle on the recommendations from others.
Wanting a clean “canvas” to work with, Castle removed all the flooring, plaster walls, tiles, plumbing and electrical fixtures. We replaced the existing window with a beautiful Marvin Integrity window with privacy glass to match the rest of the home.
A bath fan was added as well as a much smaller radiator. Castle installed a new cast iron bathtub, tub filler, hand shower, new custom vanity from the Woodshop of Avon with Cambria Weybourne countertop and a recessed medicine cabinet. Wall sconces from Creative lighting add personality to the space.
The entire space feels charming with all new traditional black and white hexagon floor tile, tiled shower niche, white subway tile bath tub surround, tile wainscoting and custom shelves above the toilet.
Just outside the bathroom, Castle also installed an attic access ladder in their hallway, that is not only functional, but aesthetically pleasing.
Come see this project on the 2018 Castle Educational Home Tour, September 29 – 30, 2018.
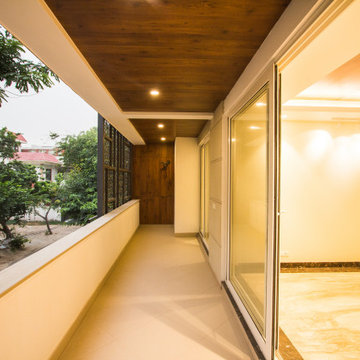
The glass door connecting bedroom to the balcony allows sunlight, while the bespoke ornamental metal jaali provides privacy to the users.
Foto på en vintage hall
Foto på en vintage hall
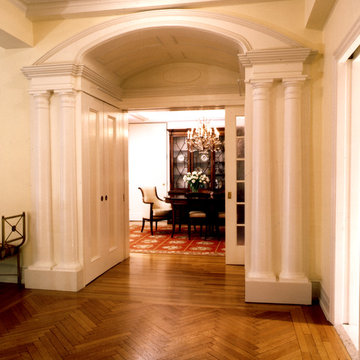
This East Side apartment had a lowered living room with 14’ tall ceilings. It was also awkward for this young family with more children on the way. Rosenberg Kolb redesigned the large foyer/hall and reorganized the circulation and configuration of all the rooms. The hall and butler’s pantry became the dining room, the dining room became a bedroom, a bedroom became a den/guest room opening to the dining room, and the kitchen and maid’s quarters became a large eat-in kitchen. Rosenberg Kolb redesigned and reconfigured the stair down to the living room. The existing living room fireplace was given an over-mantle to bring it into scale with the height of the room. A deep archway creates a comfortable transition to the dining room, and operable door walls between the dining room and den create an open plan more in keeping today’s lifestyle. Alternate circulation paths between rooms and through the apartment create an added level of flexibility and interest to the routine of daily living.
1 246 foton på klassisk orange hall
9
