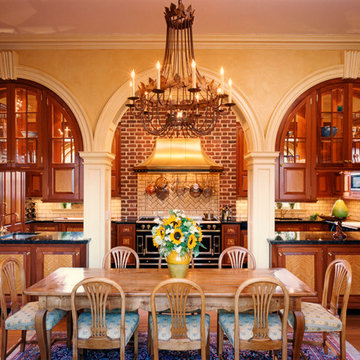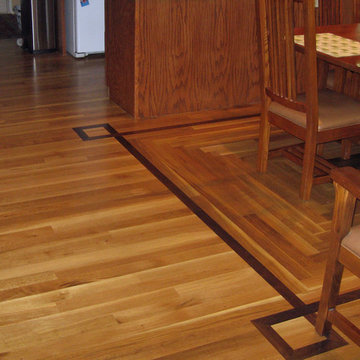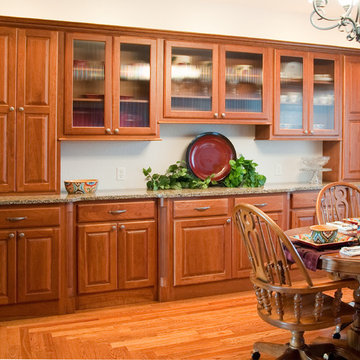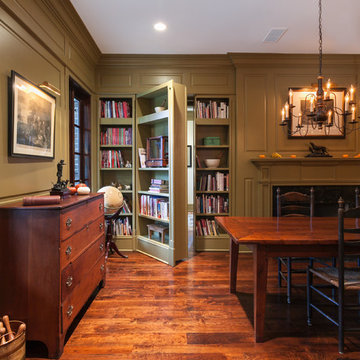3 143 foton på klassisk trätonad matplats
Sortera efter:
Budget
Sortera efter:Populärt i dag
81 - 100 av 3 143 foton
Artikel 1 av 3
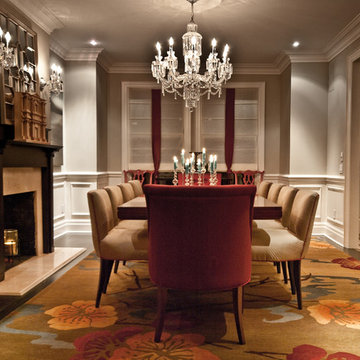
Photo by: Geoff Lackner
Klassisk inredning av en matplats, med grå väggar, mörkt trägolv och en standard öppen spis
Klassisk inredning av en matplats, med grå väggar, mörkt trägolv och en standard öppen spis
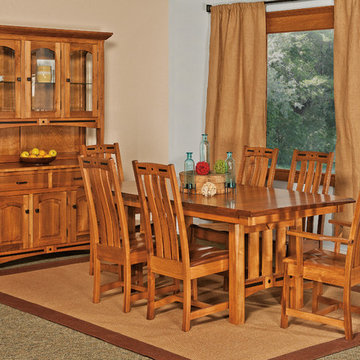
Bild på en mellanstor vintage matplats med öppen planlösning, med vita väggar, heltäckningsmatta och flerfärgat golv
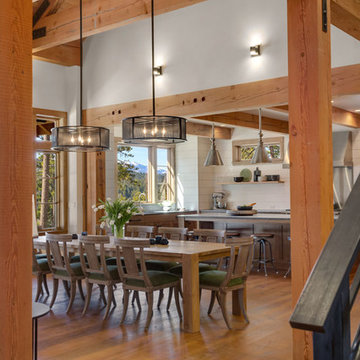
A contemporary farmhouse dining room with some surprising accents fabrics! A mixture of wood adds contrast and keeps the open space from looking monotonous. Black accented chandeliers and luscious green velvets add the finishing touch, making this dining area pop!
Designed by Michelle Yorke Interiors who also serves Seattle as well as Seattle's Eastside suburbs from Mercer Island all the way through Issaquah.
For more about Michelle Yorke, click here: https://michelleyorkedesign.com/
To learn more about this project, click here: https://michelleyorkedesign.com/cascade-mountain-home/
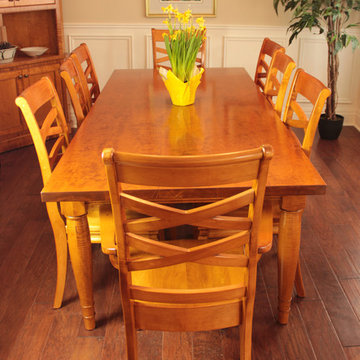
Inspiration för en mellanstor vintage matplats, med beige väggar, mörkt trägolv och brunt golv
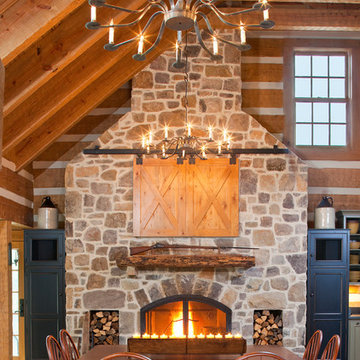
James Ray Spahn Photography
Foto på ett vintage kök med matplats, med mellanmörkt trägolv, en standard öppen spis och en spiselkrans i sten
Foto på ett vintage kök med matplats, med mellanmörkt trägolv, en standard öppen spis och en spiselkrans i sten

Overlooking the river down a sweep of lawn and pasture, this is a big house that looks like a collection of small houses.
The approach is orchestrated so that the view of the river is hidden from the driveway. You arrive in a courtyard defined on two sides by the pavilions of the house, which are arranged in an L-shape, and on a third side by the barn
The living room and family room pavilions are clad in painted flush boards, with bold details in the spirit of the Greek Revival houses which abound in New England. The attached garage and free-standing barn are interpretations of the New England barn vernacular. The connecting wings between the pavilions are shingled, and distinct in materials and flavor from the pavilions themselves.
All the rooms are oriented towards the river. A combined kitchen/family room occupies the ground floor of the corner pavilion. The eating area is like a pavilion within a pavilion, an elliptical space half in and half out of the house. The ceiling is like a shallow tented canopy that reinforces the specialness of this space.
Photography by Robert Benson
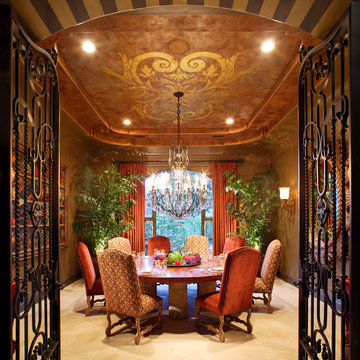
Klassisk inredning av en stor separat matplats, med bruna väggar, travertin golv och beiget golv
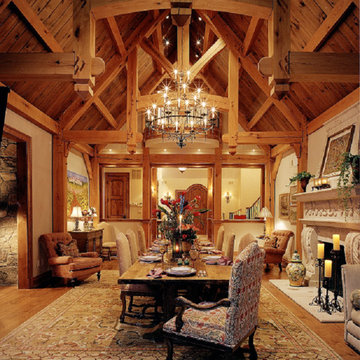
This room was designed by British Home Emporium owner Nina Karamallis. The 10 foot dining table folds down from the size shown here to a console table for easy storage.
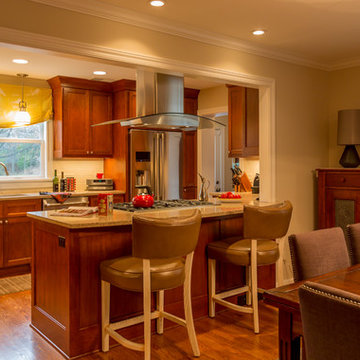
Modern House Productions
Idéer för ett mellanstort klassiskt kök med matplats, med beige väggar och mellanmörkt trägolv
Idéer för ett mellanstort klassiskt kök med matplats, med beige väggar och mellanmörkt trägolv
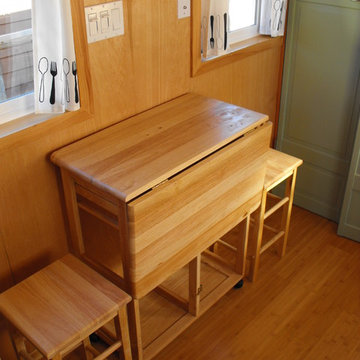
Idéer för att renovera ett litet vintage kök med matplats, med bruna väggar och bambugolv
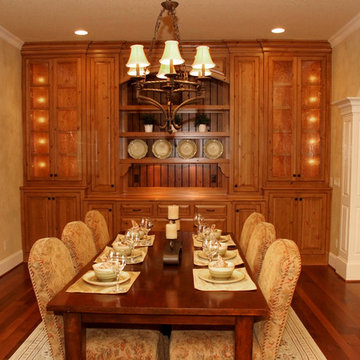
Custom dining room cabinetry with built in china hutch.
Idéer för mellanstora vintage separata matplatser, med beige väggar och brunt golv
Idéer för mellanstora vintage separata matplatser, med beige väggar och brunt golv
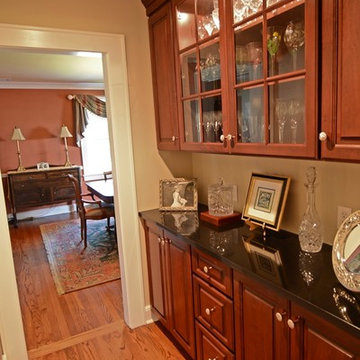
A 1940's era cape was updated and expanded with a new kitchen, family room, mudroom, and a second floor master suite.
Exempel på en stor klassisk matplats med öppen planlösning, med bruna väggar och mellanmörkt trägolv
Exempel på en stor klassisk matplats med öppen planlösning, med bruna väggar och mellanmörkt trägolv
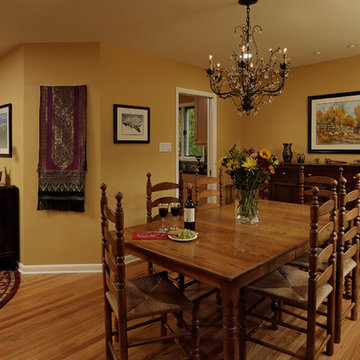
My clients made the dining chairs!
Inspiration för en vintage matplats, med mellanmörkt trägolv och gula väggar
Inspiration för en vintage matplats, med mellanmörkt trägolv och gula väggar
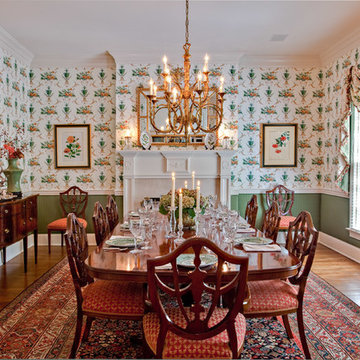
Inspiration för klassiska separata matplatser, med flerfärgade väggar, mörkt trägolv, en standard öppen spis och brunt golv
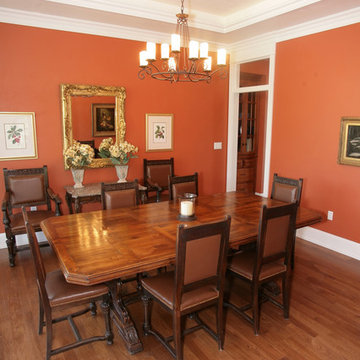
Idéer för en mellanstor klassisk separat matplats, med orange väggar och mellanmörkt trägolv
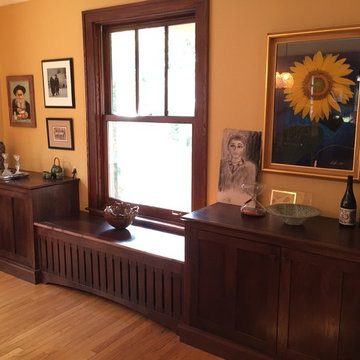
The dining space, now open to the kitchen features new built ins, just a shade darker than kitchen for some variety. The radiator is now tucked behind built in bench seating.
3 143 foton på klassisk trätonad matplats
5
