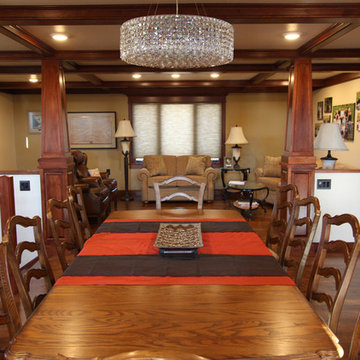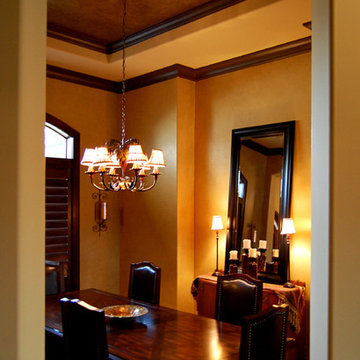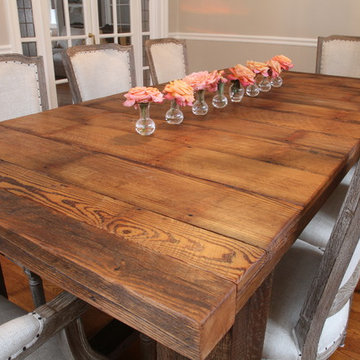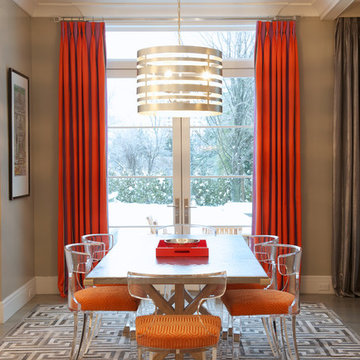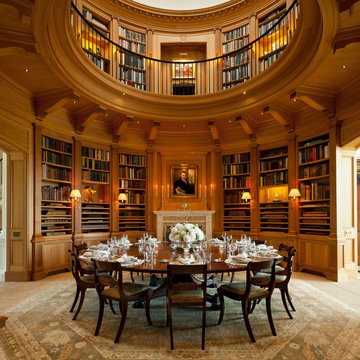3 143 foton på klassisk trätonad matplats
Sortera efter:
Budget
Sortera efter:Populärt i dag
141 - 160 av 3 143 foton
Artikel 1 av 3

Family room makeover in Sandy Springs, Ga. Mixed new and old pieces together.
Idéer för stora vintage matplatser med öppen planlösning, med grå väggar, mörkt trägolv, en standard öppen spis, en spiselkrans i sten och brunt golv
Idéer för stora vintage matplatser med öppen planlösning, med grå väggar, mörkt trägolv, en standard öppen spis, en spiselkrans i sten och brunt golv
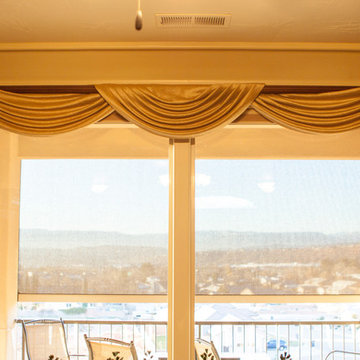
Michelle Evans Photography
Sylvester residence
Idéer för att renovera ett mellanstort vintage kök med matplats, med vita väggar
Idéer för att renovera ett mellanstort vintage kök med matplats, med vita väggar
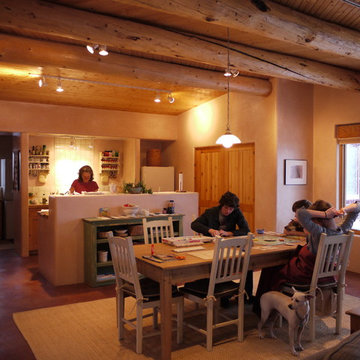
Morningside Architects, LLP
Contractor: Lawrence Martinez
Photographer: Timothy Schorre
Klassisk inredning av ett mellanstort kök med matplats, med beige väggar och betonggolv
Klassisk inredning av ett mellanstort kök med matplats, med beige väggar och betonggolv
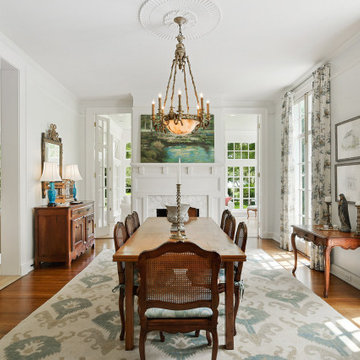
Inspiration för en stor vintage separat matplats, med blå väggar, mellanmörkt trägolv, en standard öppen spis, en spiselkrans i trä och brunt golv
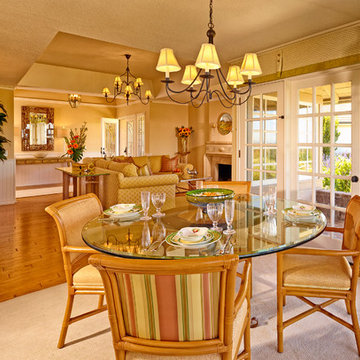
View from Dining Room to Entry. Casual beach house "Second Home" with "4 Seasons" style yellow pallet. Textures mixed with smooth surfaces. Lovely Fortuny Fabric accents. Dean Fueroghne Photography
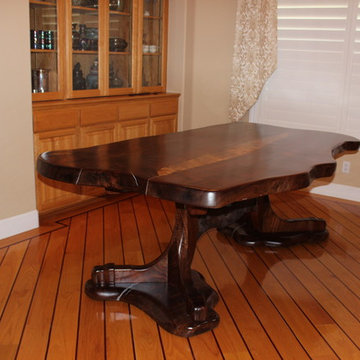
Inredning av en klassisk mellanstor separat matplats, med mellanmörkt trägolv och beige väggar
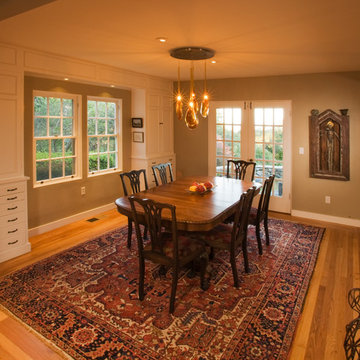
Idéer för mellanstora vintage separata matplatser, med beige väggar och mellanmörkt trägolv
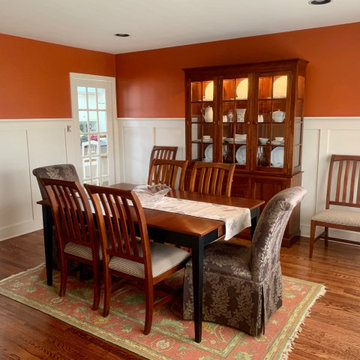
What a dramatic effect this board and batten style wainscoting added to our clients' dining room!
Idéer för en klassisk matplats
Idéer för en klassisk matplats
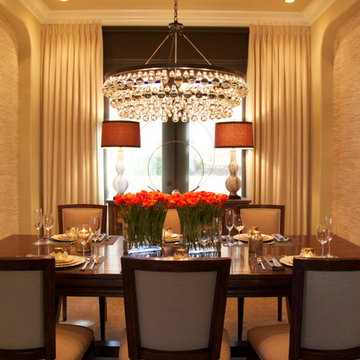
Robeson Design creates a stunning Dining Room in this otherwise ordinary tract home.
Klassisk inredning av en mellanstor matplats, med beige väggar och mörkt trägolv
Klassisk inredning av en mellanstor matplats, med beige väggar och mörkt trägolv
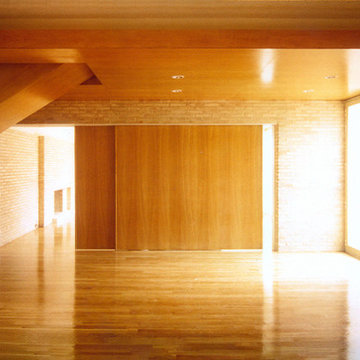
Inspiration för stora klassiska matplatser med öppen planlösning, med mellanmörkt trägolv, en standard öppen spis och en spiselkrans i tegelsten
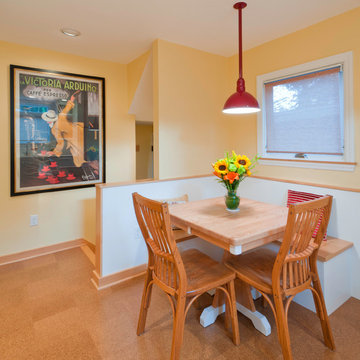
shane michael photography
Idéer för att renovera ett litet vintage kök med matplats, med gula väggar och korkgolv
Idéer för att renovera ett litet vintage kök med matplats, med gula väggar och korkgolv
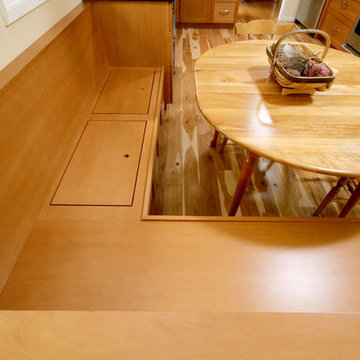
New Dining Nook banquette seating
Designed by K.C. Customs in-house designers. Photos by Mark Barnes, photographer.
Inspiration för en vintage matplats
Inspiration för en vintage matplats
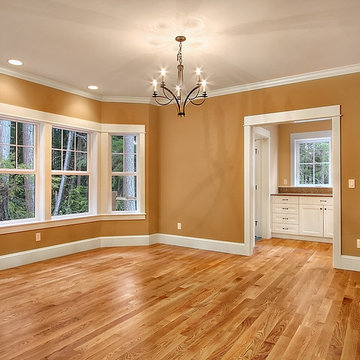
This home was designed for a Bainbridge Island developer. Sited on a densely wooded lane, the zoning of this lot forced us to design a compact home that rises 3 stories. In response to this compactness, we drew inspiration from the grand homes of McKim, Mead & White on the Long Island Sound and Newport, Rhode Island. Utilizing our favorite Great Room Scheme once again, we planned the main level with a 2-storey entry hall, office, formal dining room, covered porch, Kitchen/Breakfast area and finally, the Great Room itself. The lower level contains a guest room with bath, family room and garage. Upstairs, 2 bedrooms, 2 full baths, laundry area and Master Suite with large sleeping area, sitting area his & her walk-in closets and 5 piece master bath are all efficiently arranged to maximize room size.
Formally, the roof is designed to accommodate the upper level program and to reduce the building’s bulk. The roof springs from the top of the main level to make the home appear as if it is 2 stories with a walk-up attic. The roof profile is a classic gambrel shape with its upper slope positioned at a shallow angle and steeper lower slope. We added an additional flair to the roof at the main level to accentuate the formalism .
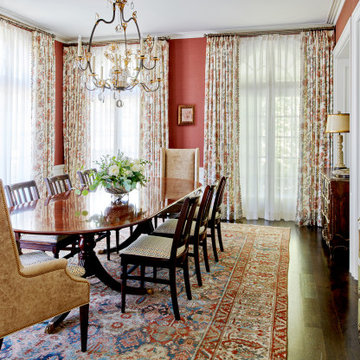
Klassisk inredning av en matplats, med röda väggar, mörkt trägolv och brunt golv
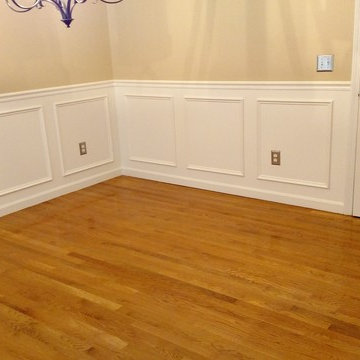
Klassisk inredning av en mellanstor separat matplats, med beige väggar och ljust trägolv
3 143 foton på klassisk trätonad matplats
8
