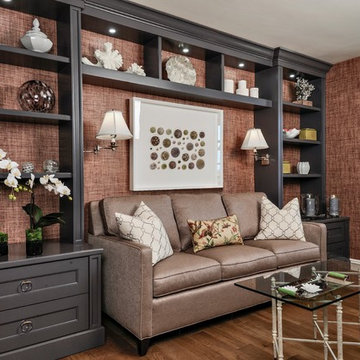191 390 foton på klassiskt allrum
Sortera efter:
Budget
Sortera efter:Populärt i dag
41 - 60 av 191 390 foton
Artikel 1 av 2

Interior Design, Custom Furniture Design, & Art Curation by Chango & Co.
Photography by Raquel Langworthy
See the project in Architectural Digest
Inspiration för mycket stora klassiska allrum med öppen planlösning, med beige väggar, mörkt trägolv, en standard öppen spis, en spiselkrans i sten och en väggmonterad TV
Inspiration för mycket stora klassiska allrum med öppen planlösning, med beige väggar, mörkt trägolv, en standard öppen spis, en spiselkrans i sten och en väggmonterad TV

Inspiration för ett vintage allrum, med bruna väggar, mörkt trägolv och ett bibliotek

Klassisk inredning av ett avskilt allrum, med beige väggar, mörkt trägolv, en standard öppen spis, en spiselkrans i sten och en väggmonterad TV
Hitta den rätta lokala yrkespersonen för ditt projekt
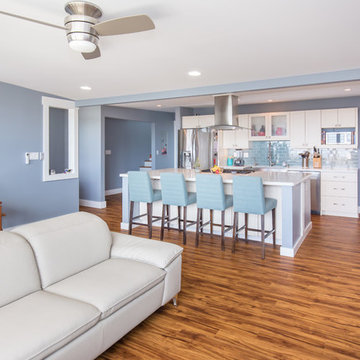
Hiep Nguyen, http://slickpixelshawaii.com
Idéer för att renovera ett stort vintage allrum med öppen planlösning, med blå väggar, ljust trägolv och en fristående TV
Idéer för att renovera ett stort vintage allrum med öppen planlösning, med blå väggar, ljust trägolv och en fristående TV
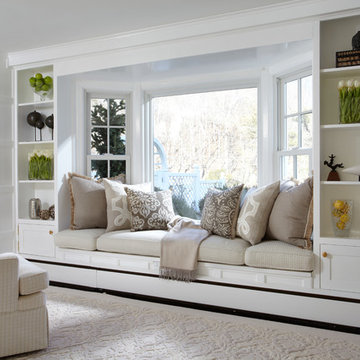
A white bay window featuring a large picture window in between two double hung windows with colonial grilles to match the architectural style of the home.

Idéer för att renovera ett stort vintage allrum, med beige väggar, mörkt trägolv, en standard öppen spis, en spiselkrans i sten och en väggmonterad TV

Custom, floating walnut shelving and lower cabinets/book shelves work for display, hiding video equipment and dog toys, too! Thibaut aqua blue grasscloth sets it all off in a very soothing way.
Photo by: Melodie Hayes

Triveny Model Home - Media Room
Inredning av ett klassiskt stort allrum, med beige väggar, heltäckningsmatta och en fristående TV
Inredning av ett klassiskt stort allrum, med beige väggar, heltäckningsmatta och en fristående TV

This room was redesigned to accommodate the latest in audio/visual technology. The exposed brick fireplace was clad with wood paneling, sconces were added and the hearth covered with marble.
photo by Anne Gummerson

Rob Karosis
Inspiration för klassiska allrum, med beige väggar, mörkt trägolv, en standard öppen spis, en spiselkrans i sten och en väggmonterad TV
Inspiration för klassiska allrum, med beige väggar, mörkt trägolv, en standard öppen spis, en spiselkrans i sten och en väggmonterad TV

Architecture that is synonymous with the age of elegance, this welcoming Georgian style design reflects and emphasis for symmetry with the grand entry, stairway and front door focal point.
Near Lake Harriet in Minneapolis, this newly completed Georgian style home includes a renovation, new garage and rear addition that provided new and updated spacious rooms including an eat-in kitchen, mudroom, butler pantry, home office and family room that overlooks expansive patio and backyard spaces. The second floor showcases and elegant master suite. A collection of new and antique furnishings, modern art, and sunlit rooms, compliment the traditional architectural detailing, dark wood floors, and enameled woodwork. A true masterpiece. Call today for an informational meeting, tour or portfolio review.
BUILDER: Streeter & Associates, Renovation Division - Bob Near
ARCHITECT: Peterssen/Keller
INTERIOR: Engler Studio
PHOTOGRAPHY: Karen Melvin Photography

Billy Cunningham Photography & Austin Patterson Disston Architects, Southport CT
Klassisk inredning av ett stort avskilt allrum, med ett bibliotek, bruna väggar, mörkt trägolv och brunt golv
Klassisk inredning av ett stort avskilt allrum, med ett bibliotek, bruna väggar, mörkt trägolv och brunt golv
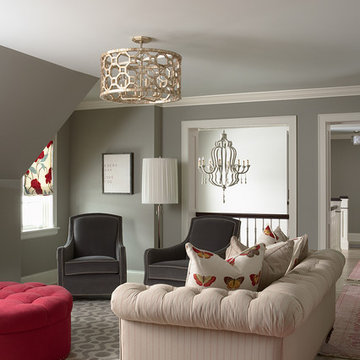
Martha O'Hara Interiors, Interior Design | Susan Gilmore, Photography
Foto på ett vintage allrum, med grå väggar och mellanmörkt trägolv
Foto på ett vintage allrum, med grå väggar och mellanmörkt trägolv

Elegant family room for a private residence. Mix of soothing neutrals, bling and natural material. Black built-ins with grasscloth wallcovering, arched fireplace, brown wall, oil painting, wooden bench, blue velvet sofas, blue accent pillows, mixing patterns, ottomans, lounge chairs, and black coffee table, Allentown PA
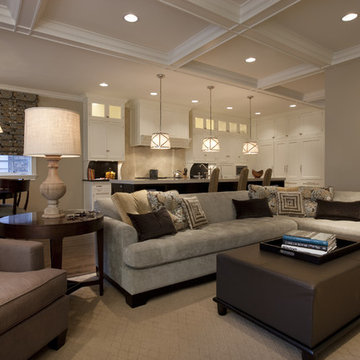
Foto på ett vintage allrum med öppen planlösning, med beige väggar och mörkt trägolv
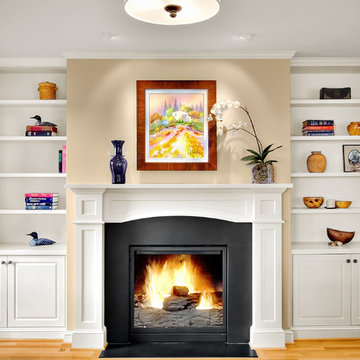
Idéer för ett klassiskt allrum, med beige väggar, ljust trägolv och en standard öppen spis
191 390 foton på klassiskt allrum
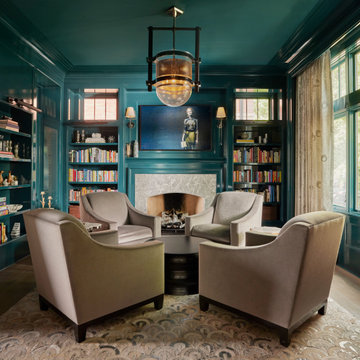
Situated along the perimeter of the property, this unique home creates a continuous street wall, both preserving plenty of open yard space and maintaining privacy from the prominent street corner. A one-story mudroom connects the garage to the house at the rear of the lot which required a local zoning variance. The resulting L-shaped plan and the central location of a glass-enclosed stair allow natural light to enter the home from multiple sides of nearly every room. The Arts & Crafts inspired detailing creates a familiar yet unique facade that is sympathetic to the character and scale of the neighborhood. A chevron pattern is a key design element on the window bays and doors and continues inside throughout the interior of the home.
2022 NAHB Platinum Best in American Living Award
View more of this home through #BBAModernCraftsman on Instagram.
3
