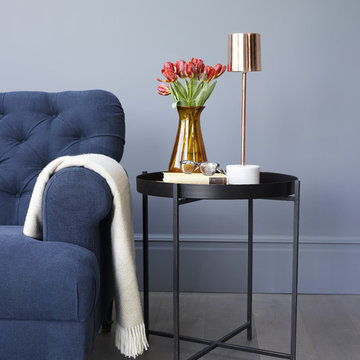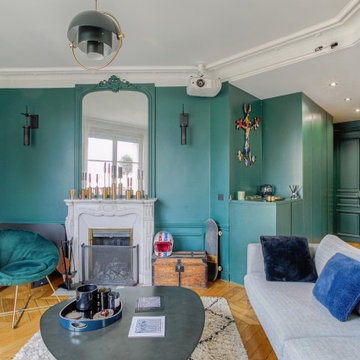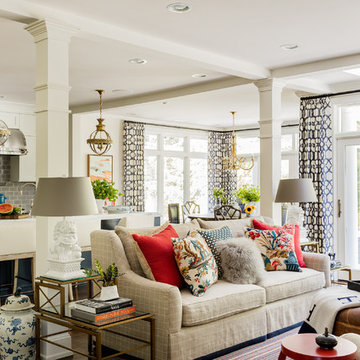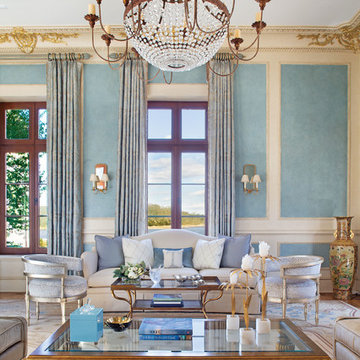3 284 foton på klassiskt blått vardagsrum
Sortera efter:
Budget
Sortera efter:Populärt i dag
121 - 140 av 3 284 foton
Artikel 1 av 3

James Lockhart photography
Bild på ett stort vintage separat vardagsrum, med gröna väggar, mellanmörkt trägolv, en standard öppen spis och en spiselkrans i sten
Bild på ett stort vintage separat vardagsrum, med gröna väggar, mellanmörkt trägolv, en standard öppen spis och en spiselkrans i sten
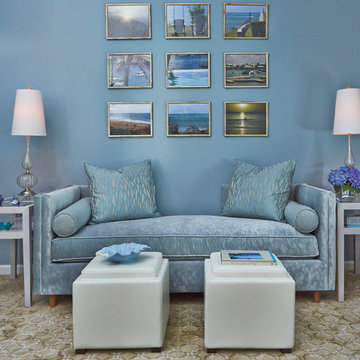
This yoga retreat was designed to be an escape for our client to practice yoga and to receive in home massages. We kept a theme of soothing blues throughout the space. A collection of the client's treasured photographs from travel sit atop this charming velvet-covered recamier from Kravet. Two small Kravet Alder Side Tables and two glass candlestick lamps flank either side. Two small storage ottomans sit in front, allowing for flexibility in the space and ease of movement when needing to be cleared for yoga or setting up the massage table.
Photo by Anastassios Mentis

The site for this new house was specifically selected for its proximity to nature while remaining connected to the urban amenities of Arlington and DC. From the beginning, the homeowners were mindful of the environmental impact of this house, so the goal was to get the project LEED certified. Even though the owner’s programmatic needs ultimately grew the house to almost 8,000 square feet, the design team was able to obtain LEED Silver for the project.
The first floor houses the public spaces of the program: living, dining, kitchen, family room, power room, library, mudroom and screened porch. The second and third floors contain the master suite, four bedrooms, office, three bathrooms and laundry. The entire basement is dedicated to recreational spaces which include a billiard room, craft room, exercise room, media room and a wine cellar.
To minimize the mass of the house, the architects designed low bearing roofs to reduce the height from above, while bringing the ground plain up by specifying local Carder Rock stone for the foundation walls. The landscape around the house further anchored the house by installing retaining walls using the same stone as the foundation. The remaining areas on the property were heavily landscaped with climate appropriate vegetation, retaining walls, and minimal turf.
Other LEED elements include LED lighting, geothermal heating system, heat-pump water heater, FSA certified woods, low VOC paints and high R-value insulation and windows.
Hoachlander Davis Photography

Klassisk inredning av ett mellanstort allrum med öppen planlösning, med ett finrum, grå väggar, mörkt trägolv, en standard öppen spis, en spiselkrans i trä och brunt golv
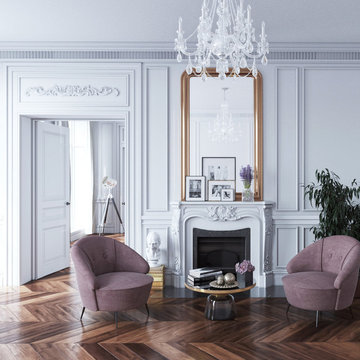
Inspiration för stora klassiska separata vardagsrum, med ett finrum, mörkt trägolv, en standard öppen spis och vita väggar
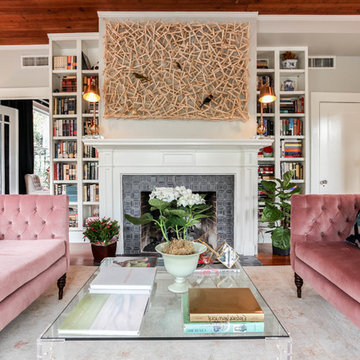
Sarah Natsumi Moore
Exempel på ett klassiskt vardagsrum, med ett finrum, grå väggar, en standard öppen spis och en spiselkrans i trä
Exempel på ett klassiskt vardagsrum, med ett finrum, grå väggar, en standard öppen spis och en spiselkrans i trä
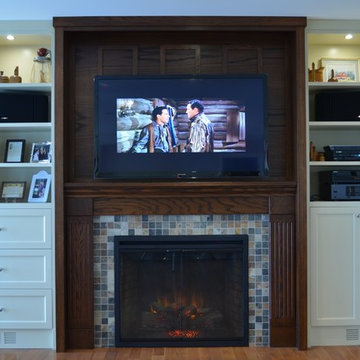
Rural lakeside living room features two-tone custom cabinetry with large electric fireplace. Fireplace surround is slate-look tile; fluted pilasters open to reveal hidden storage. Set-back above fireplace shades TV from glare.
Jeanne Grier/Stylish Fireplaces & Interiors

Easy, laid back comfort! This Vail property is just steps from the main Vail gondola. Remodel was down to the studs. We renovated every inch of this gorgeous, small space. Sofa, Rowe. Chairs, Bernhardt, Leather chair Leathercraft, Lighting, Y Lighting and Adesso, Dining chairs Huppe, Cocktail table custom design fabricated by Penrose Furnishings, Vintage Woods
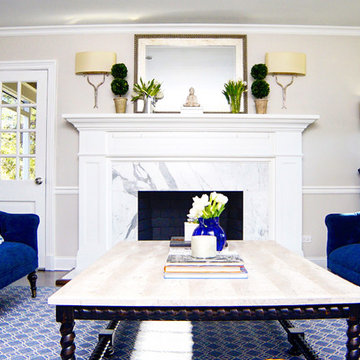
Klassisk inredning av ett stort allrum med öppen planlösning, med ett finrum, beige väggar, mörkt trägolv, en standard öppen spis, en spiselkrans i sten och brunt golv

Formal & Transitional Living Room with Sophisticated Blue Walls, Photography by Susie Brenner
Idéer för att renovera ett mellanstort vintage allrum med öppen planlösning, med ett finrum, blå väggar, mellanmörkt trägolv, en standard öppen spis, en spiselkrans i sten och brunt golv
Idéer för att renovera ett mellanstort vintage allrum med öppen planlösning, med ett finrum, blå väggar, mellanmörkt trägolv, en standard öppen spis, en spiselkrans i sten och brunt golv
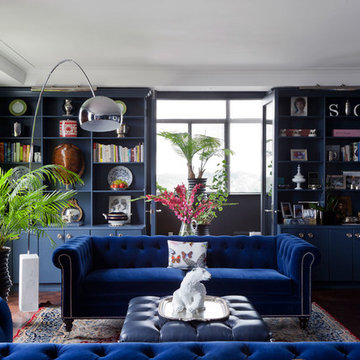
http://www.lindsaylauckner.com/
Inredning av ett klassiskt mellanstort allrum med öppen planlösning, med ett bibliotek, blå väggar och mellanmörkt trägolv
Inredning av ett klassiskt mellanstort allrum med öppen planlösning, med ett bibliotek, blå väggar och mellanmörkt trägolv
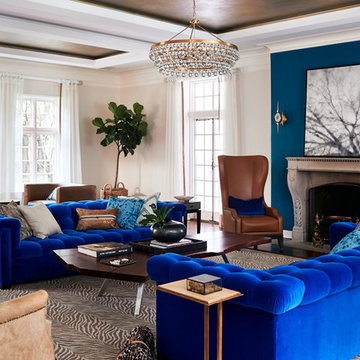
Bild på ett vintage allrum med öppen planlösning, med ett finrum, blå väggar och en standard öppen spis

Lanai Doors are a beautiful alternative to sliding glass doors. Folding glass doors open completely to one side allowing for the living room & dining room to open up to the outside.
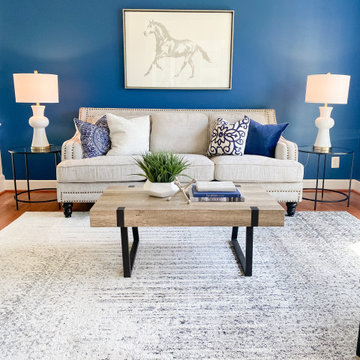
Inspiration för mellanstora klassiska allrum med öppen planlösning, med ett finrum, blå väggar, mellanmörkt trägolv och brunt golv

Foto på ett stort vintage separat vardagsrum, med blå väggar, mörkt trägolv, en standard öppen spis, en väggmonterad TV och brunt golv
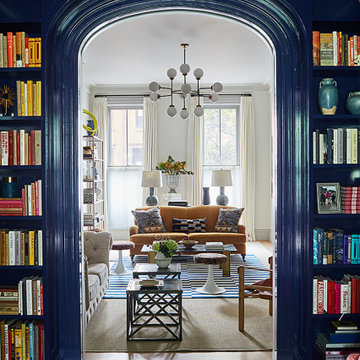
This Cobble Hill Brownstone for a family of five is a fun and captivating design, the perfect blend of the wife’s love of English country style and the husband’s preference for modern. The young power couple, her the co-founder of Maisonette and him an investor, have three children and a dog, requiring that all the surfaces, finishes and, materials used throughout the home are both beautiful and durable to make every room a carefree space the whole family can enjoy.
The primary design challenge for this project was creating both distinct places for the family to live their day to day lives and also a whole floor dedicated to formal entertainment. The clients entertain large dinners on a monthly basis as part of their profession. We solved this by adding an extension on the Garden and Parlor levels. This allowed the Garden level to function as the daily family operations center and the Parlor level to be party central. The kitchen on the garden level is large enough to dine in and accommodate a large catering crew.
On the parlor level, we created a large double parlor in the front of the house; this space is dedicated to cocktail hour and after-dinner drinks. The rear of the parlor is a spacious formal dining room that can seat up to 14 guests. The middle "library" space contains a bar and facilitates access to both the front and rear rooms; in this way, it can double as a staging area for the parties.
The remaining three floors are sleeping quarters for the family and frequent out of town guests. Designing a row house for private and public functions programmatically returns the building to a configuration in line with its original design.
This project was published in Architectural Digest.
Photography by Sam Frost
3 284 foton på klassiskt blått vardagsrum
7
