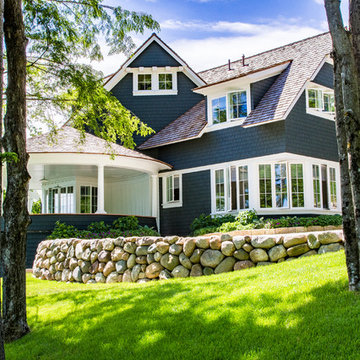4 812 foton på klassiskt grönt hus
Sortera efter:
Budget
Sortera efter:Populärt i dag
121 - 140 av 4 812 foton
Artikel 1 av 3
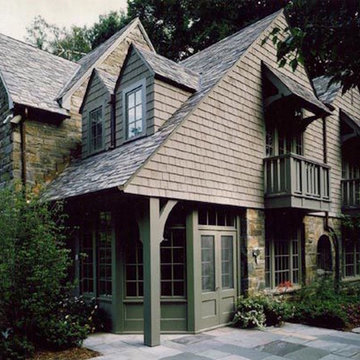
Idéer för mellanstora vintage gröna hus, med två våningar, blandad fasad och sadeltak
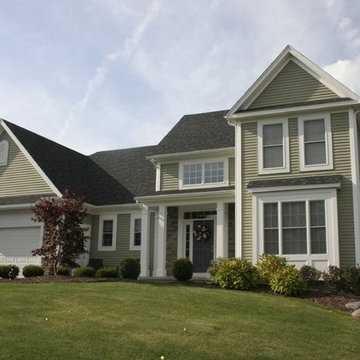
Inredning av ett klassiskt mellanstort grönt hus, med två våningar, blandad fasad, sadeltak och tak i shingel
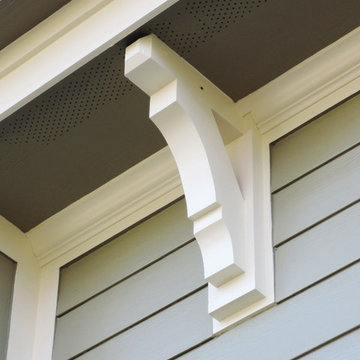
Brackets were added under window bays, eaves and the back porch in keeping with the traditional design theme of the addition.
Foto på ett vintage grönt hus, med fiberplattor i betong
Foto på ett vintage grönt hus, med fiberplattor i betong
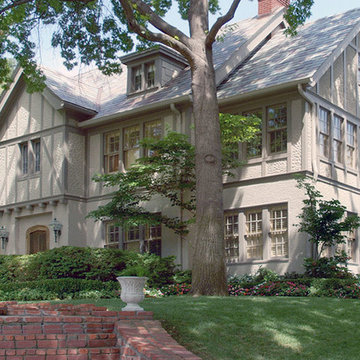
A new home office, master bathroom and master closet were added to the second story over the sunroom creating an expansive master suite. Three quarries were contacted and became sources for the multi-colored slate roof. As a result, the new and existing roofs are perfect matches. The unique stucco appearance of the second level was duplicated by our stucco subcontractor, who “punched” the fresh stucco with rag wrapped hands.

http://www.dlauphoto.com/david/
David Lau
Exempel på ett stort klassiskt grönt trähus, med tre eller fler plan och sadeltak
Exempel på ett stort klassiskt grönt trähus, med tre eller fler plan och sadeltak

Architect- Sema Architects
Exempel på ett mellanstort klassiskt grönt trähus, med två våningar och platt tak
Exempel på ett mellanstort klassiskt grönt trähus, med två våningar och platt tak
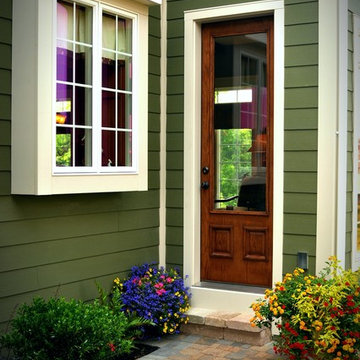
Side door entry shows beautiful siding, windows, and exterior door style.
Klassisk inredning av ett mycket stort grönt hus, med två våningar, fiberplattor i betong, sadeltak och tak i shingel
Klassisk inredning av ett mycket stort grönt hus, med två våningar, fiberplattor i betong, sadeltak och tak i shingel
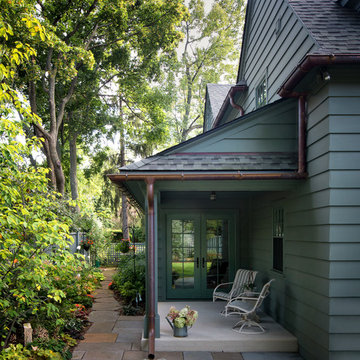
This early 20th century Poppleton Park home was originally 2548 sq ft. with a small kitchen, nook, powder room and dining room on the first floor. The second floor included a single full bath and 3 bedrooms. The client expressed a need for about 1500 additional square feet added to the basement, first floor and second floor. In order to create a fluid addition that seamlessly attached to this home, we tore down the original one car garage, nook and powder room. The addition was added off the northern portion of the home, which allowed for a side entry garage. Plus, a small addition on the Eastern portion of the home enlarged the kitchen, nook and added an exterior covered porch.
Special features of the interior first floor include a beautiful new custom kitchen with island seating, stone countertops, commercial appliances, large nook/gathering with French doors to the covered porch, mud and powder room off of the new four car garage. Most of the 2nd floor was allocated to the master suite. This beautiful new area has views of the park and includes a luxurious master bath with free standing tub and walk-in shower, along with a 2nd floor custom laundry room!
Attention to detail on the exterior was essential to keeping the charm and character of the home. The brick façade from the front view was mimicked along the garage elevation. A small copper cap above the garage doors and 6” half-round copper gutters finish the look.
KateBenjamin Photography
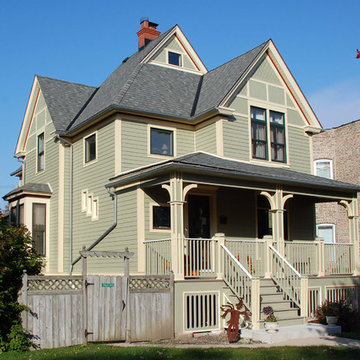
This Chicago, IL Victorian Style Home was remodeled by Siding & Windows Group with James HardiePlank Select Cedarmill Lap Siding in ColorPlus Technology Color Soft Green and HardieTrim Smooth Boards in ColorPlus Technology Color Sail Cloth. We also remodeled the Front Porch with Wood Columns in two Colors, Wood Railings and installed a new Roof. Also replaced old windows with Integrity from Marvin Windows with top and bottom frieze boards.

Interior designer Scott Dean's home on Sun Valley Lake
Inspiration för ett mellanstort vintage grönt hus, med blandad fasad, tre eller fler plan och sadeltak
Inspiration för ett mellanstort vintage grönt hus, med blandad fasad, tre eller fler plan och sadeltak
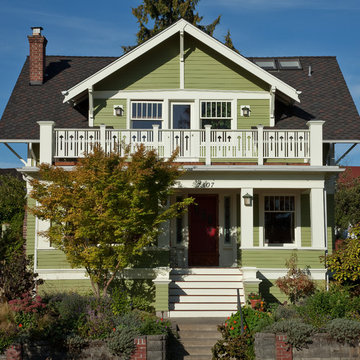
View from the street of Ballard Craftsman shows rebuilt entry stair, balcony and railing. Master bedroom opens to balcony with new door and Quantum windows. Exterior colors are Benjamin Moore "Mountain Lane" for siding, and "Barely Yellow" for trim. David Whelan photo
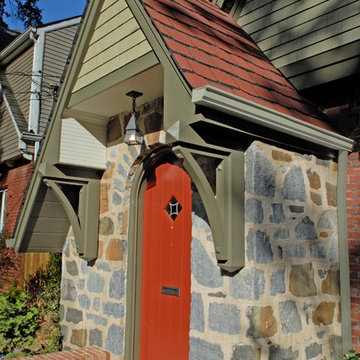
This cute green cottage started out as a brick "shoebox". A large gable was framed over the front to visually shorten the facade. In addition, a box bay and portico were added. The stained pea-soup cedar shakes with rusty-red trim finish the look.
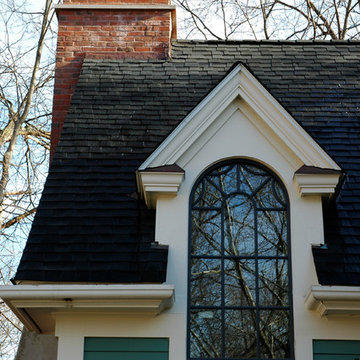
“A home should reflect the people who live in it,” says Mat Cummings of Cummings Architects. In this case, the home in question is the one where he and his family live, and it reflects their warm and creative personalities perfectly.
From unique windows and circular rooms with hand-painted ceiling murals to distinctive indoor balcony spaces and a stunning outdoor entertaining space that manages to feel simultaneously grand and intimate, this is a home full of special details and delightful surprises. The design marries casual sophistication with smart functionality resulting in a home that is perfectly suited to everyday living and entertaining.

Stucco exterior.
Idéer för ett litet klassiskt grönt hus, med allt i ett plan, stuckatur, sadeltak och tak i shingel
Idéer för ett litet klassiskt grönt hus, med allt i ett plan, stuckatur, sadeltak och tak i shingel

This 1964 split-level looked like every other house on the block before adding a 1,000sf addition over the existing Living, Dining, Kitchen and Family rooms. New siding, trim and columns were added throughout, while the existing brick remained.
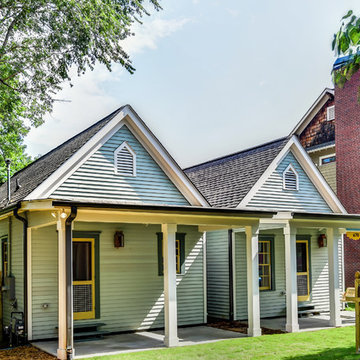
The front exterior after
Foto på ett litet vintage grönt hus, med allt i ett plan, sadeltak och tak i shingel
Foto på ett litet vintage grönt hus, med allt i ett plan, sadeltak och tak i shingel
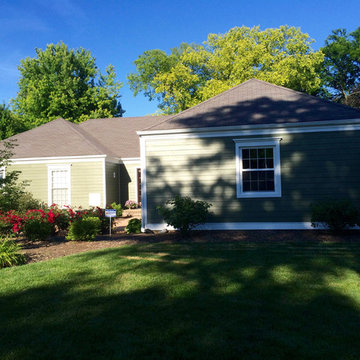
James Hardie Siding, Wheaton, IL remodeled home. Siding & Windows Group installed James HardiePlank Select Cedarmill Siding in ColorPlus Color Mountain Sage and HardieTrim Smooth Boards in Arctic White. Also replaced Windows with Simonton Windows and Front Entry Door with ProVia Signet Front Entry Door Full Wood Frame with Sidelights.
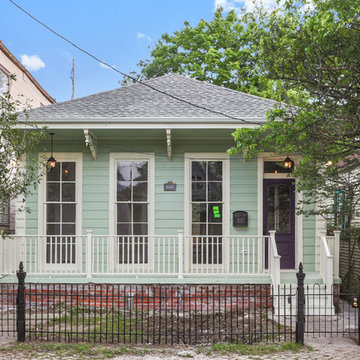
Full home renovation, conversion from 1800's historic double to spectacular single family dwelling.
Property features all modern amenities yet have period correct touches and salvaged materials.
Home went through full reconstruction: retrofitting frame, wall finishes etc.
For free estimate call or click
504-322-7050 or www.mlm-inc.com
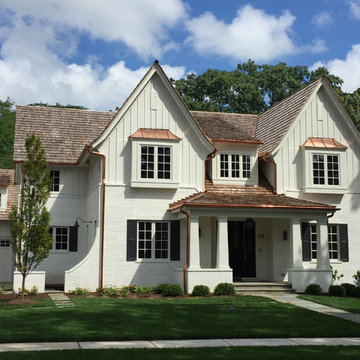
Inspiration för ett mellanstort vintage grönt hus, med två våningar, blandad fasad och sadeltak
4 812 foton på klassiskt grönt hus
7
