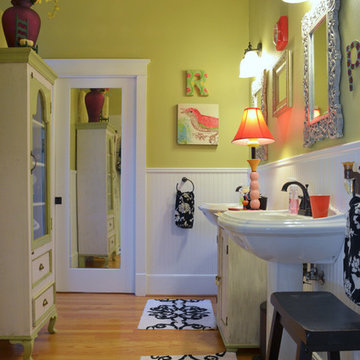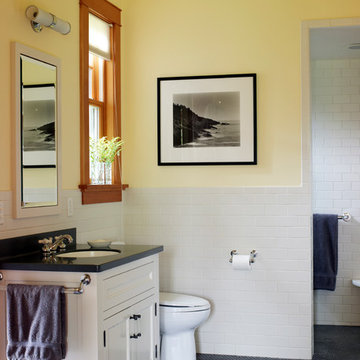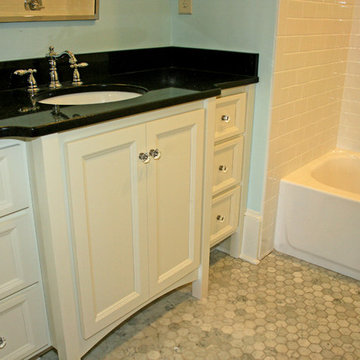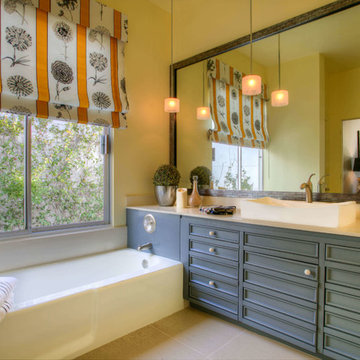8 022 foton på klassiskt gult badrum
Sortera efter:
Budget
Sortera efter:Populärt i dag
181 - 200 av 8 022 foton
Artikel 1 av 3
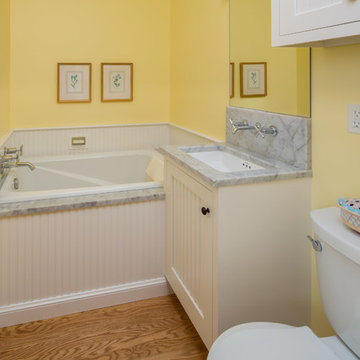
A small, well planed bath that is funtional and beautiful.
Exempel på ett litet klassiskt badrum med dusch, med skåp i shakerstil, vita skåp, ett platsbyggt badkar, en toalettstol med separat cisternkåpa, vit kakel, gula väggar, mellanmörkt trägolv, ett undermonterad handfat och marmorbänkskiva
Exempel på ett litet klassiskt badrum med dusch, med skåp i shakerstil, vita skåp, ett platsbyggt badkar, en toalettstol med separat cisternkåpa, vit kakel, gula väggar, mellanmörkt trägolv, ett undermonterad handfat och marmorbänkskiva
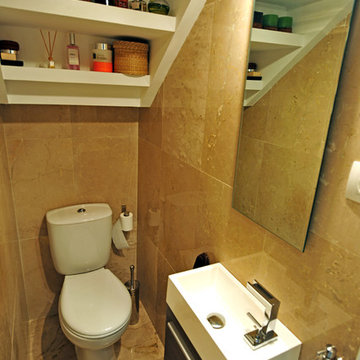
raquel salcedo soriano y abel de la fuente garcía
Bild på ett litet vintage toalett, med möbel-liknande, skåp i mörkt trä, ett integrerad handfat och en toalettstol med separat cisternkåpa
Bild på ett litet vintage toalett, med möbel-liknande, skåp i mörkt trä, ett integrerad handfat och en toalettstol med separat cisternkåpa
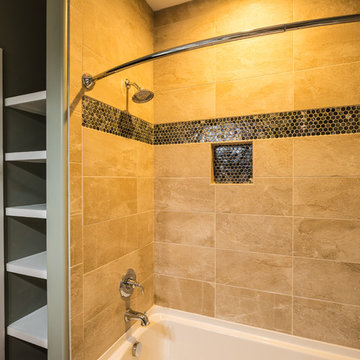
Inspiration för klassiska badrum med dusch, med släta luckor, skåp i ljust trä, ett badkar i en alkov, en dusch/badkar-kombination, grå väggar, mörkt trägolv, beiget golv och dusch med duschdraperi
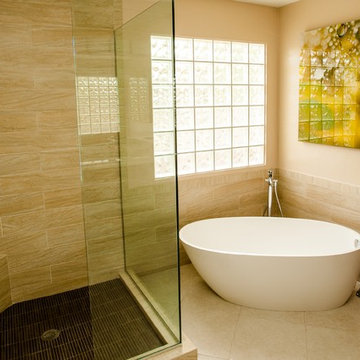
Inredning av ett klassiskt mellanstort en-suite badrum, med släta luckor, skåp i mellenmörkt trä, ett fristående badkar, en öppen dusch, en toalettstol med separat cisternkåpa, beige kakel, porslinskakel, beige väggar, klinkergolv i porslin, granitbänkskiva, ett undermonterad handfat, beiget golv och med dusch som är öppen
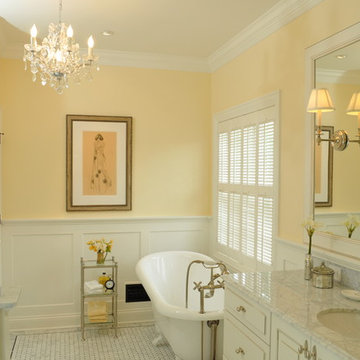
Bath Design by Deb Bayless, CKD, CBD,
Design For Keeps, Napa, CA; Carlos Vergara, photographer
Klassisk inredning av ett mellanstort badrum, med ett undermonterad handfat, luckor med upphöjd panel, vita skåp, marmorbänkskiva, ett badkar med tassar, en toalettstol med separat cisternkåpa, vit kakel, stenkakel, gula väggar och marmorgolv
Klassisk inredning av ett mellanstort badrum, med ett undermonterad handfat, luckor med upphöjd panel, vita skåp, marmorbänkskiva, ett badkar med tassar, en toalettstol med separat cisternkåpa, vit kakel, stenkakel, gula väggar och marmorgolv
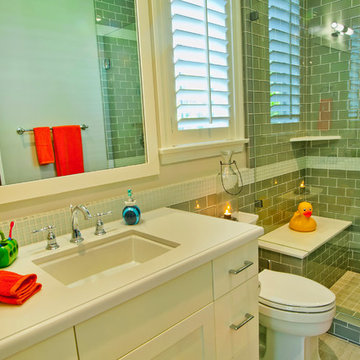
4,945 square foot two-story home, 6 bedrooms, 5 and ½ bathroom plus a secondary family room/teen room. The challenge for the design team of this beautiful New England Traditional home in Brentwood was to find the optimal design for a property with unique topography, the natural contour of this property has 12 feet of elevation fall from the front to the back of the property. Inspired by our client’s goal to create direct connection between the interior living areas and the exterior living spaces/gardens, the solution came with a gradual stepping down of the home design across the largest expanse of the property. With smaller incremental steps from the front property line to the entry door, an additional step down from the entry foyer, additional steps down from a raised exterior loggia and dining area to a slightly elevated lawn and pool area. This subtle approach accomplished a wonderful and fairly undetectable transition which presented a view of the yard immediately upon entry to the home with an expansive experience as one progresses to the rear family great room and morning room…both overlooking and making direct connection to a lush and magnificent yard. In addition, the steps down within the home created higher ceilings and expansive glass onto the yard area beyond the back of the structure. As you will see in the photographs of this home, the family area has a wonderful quality that really sets this home apart…a space that is grand and open, yet warm and comforting. A nice mixture of traditional Cape Cod, with some contemporary accents and a bold use of color…make this new home a bright, fun and comforting environment we are all very proud of. The design team for this home was Architect: P2 Design and Jill Wolff Interiors. Jill Wolff specified the interior finishes as well as furnishings, artwork and accessories.
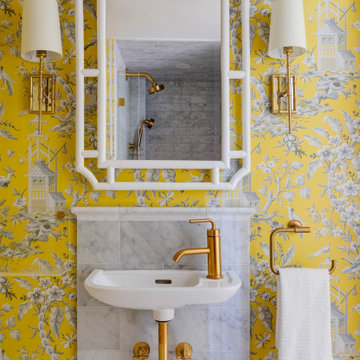
Chinoise botanical wallpaper and bamboo lights present a lively textural contrast within this 1753 home’s historic structure. The young family who lives here craved rich colors and vibrant patterns, influenced by their appreciation for Asian art and love of gardening. Sculptural lighting pieces brighten the previously-dark interiors with an interplay between contemporary and traditional aesthetics. Custom built-ins provide important function for the family while serving to divide large open spaces and offer degrees of privacy. A playful adult bar was created in the original dining room, featuring bold blue “Garden Pagoda” wallpaper, a custom cut Carrara marble bar top, and furnishings and accessories in contrasting and complimentary styles.
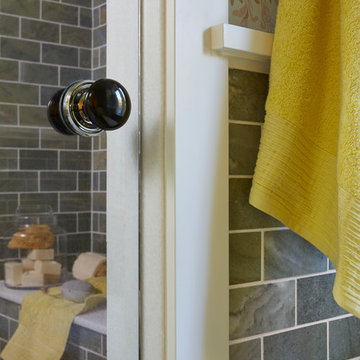
Architecture & Interior Design: David Heide Design Studio
Photos: Susan Gilmore Photography
Bild på ett vintage en-suite badrum, med en dusch i en alkov, grön kakel och gröna väggar
Bild på ett vintage en-suite badrum, med en dusch i en alkov, grön kakel och gröna väggar
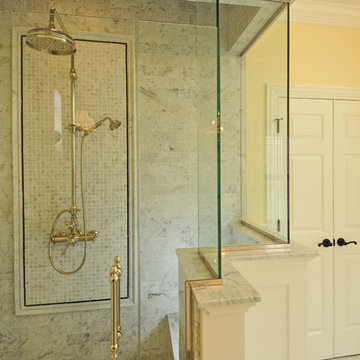
If ever there was an ugly duckling, this master bath was it. While the master bedroom was spacious, the bath was anything but with its 30” shower, ugly cabinetry and angles everywhere. To become a beautiful swan, a bath with enlarged shower open to natural light and classic design materials that reflect the homeowners’ Parisian leanings was conceived. After all, some fairy tales do have a happy ending.
By eliminating an angled walk-in closet and relocating the commode, valuable space was freed to make an enlarged shower with telescoped walls resulting in room for toiletries hidden from view, a bench seat, and a more gracious opening into the bath from the bedroom. Also key was the decision for a single vanity thereby allowing for two small closets for linens and clothing. A lovely palette of white, black, and yellow keep things airy and refined. Charming details in the wainscot, crown molding, and six-panel doors as well as cabinet hardware, Laurent door style and styled vanity feet continue the theme. Custom glass shower walls permit the bather to bask in natural light and feel less closed in; and beautiful carrera marble with black detailing are the perfect foil to the polished nickel fixtures in this luxurious master bath.
Designed by: The Kitchen Studio of Glen Ellyn
Photography by: Carlos Vergara
For more information on kitchen and bath design ideas go to: www.kitchenstudio-ge.com
URL http://www.kitchenstudio-ge.com
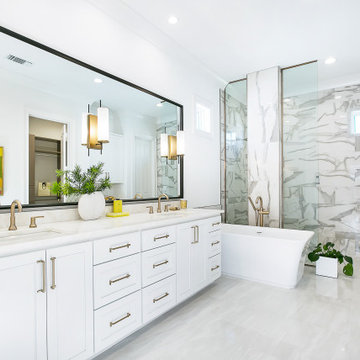
Foto på ett vintage vit en-suite badrum, med vita skåp, ett fristående badkar, en kantlös dusch, grå kakel, vita väggar, ett undermonterad handfat, grått golv, med dusch som är öppen och skåp i shakerstil
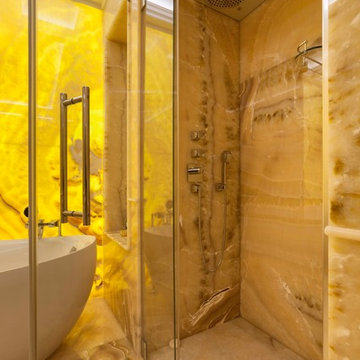
Inredning av ett klassiskt en-suite badrum, med ett fristående badkar, en dusch i en alkov och beiget golv

Modern Victorian home in Atlanta. Interior design work by Alejandra Dunphy (www.a-dstudio.com).
Photo Credit: David Cannon Photography (www.davidcannonphotography.com)
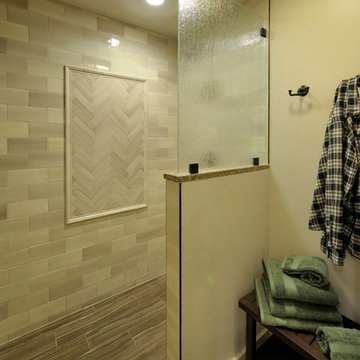
Foto på ett mellanstort vintage en-suite badrum, med luckor med infälld panel, skåp i mellenmörkt trä, en öppen dusch, beige kakel, porslinskakel, vita väggar, klinkergolv i porslin, ett undermonterad handfat, granitbänkskiva, brunt golv, med dusch som är öppen och ett urinoar
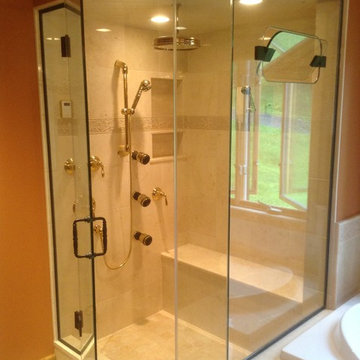
Custom bathroom remodel with a jetted soaking tub, and a steam shower with rain head. Marble tile work throughout.
Foto på ett mellanstort vintage en-suite badrum, med ett platsbyggt badkar, en dusch i en alkov, beige kakel, keramikplattor, orange väggar, klinkergolv i keramik, beiget golv och dusch med gångjärnsdörr
Foto på ett mellanstort vintage en-suite badrum, med ett platsbyggt badkar, en dusch i en alkov, beige kakel, keramikplattor, orange väggar, klinkergolv i keramik, beiget golv och dusch med gångjärnsdörr
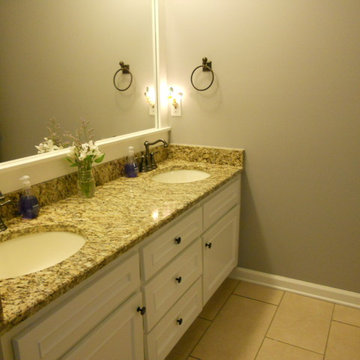
Inspiration för små klassiska en-suite badrum, med ett piedestal handfat, luckor med upphöjd panel, vita skåp, granitbänkskiva, en dusch i en alkov, en toalettstol med separat cisternkåpa, beige kakel, keramikplattor, grå väggar och klinkergolv i keramik
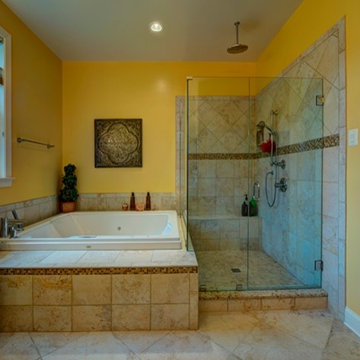
Bild på ett mellanstort vintage en-suite badrum, med ett undermonterad handfat, luckor med upphöjd panel, vita skåp, granitbänkskiva, ett hörnbadkar, en hörndusch, beige kakel, porslinskakel, gula väggar och klinkergolv i porslin
8 022 foton på klassiskt gult badrum
10

