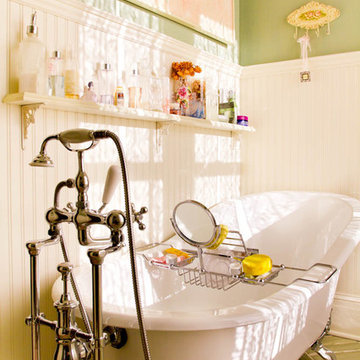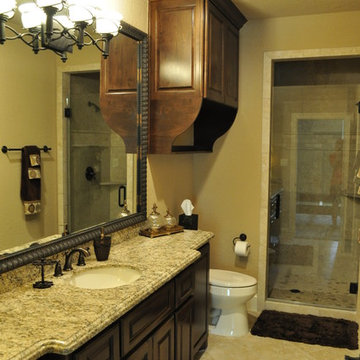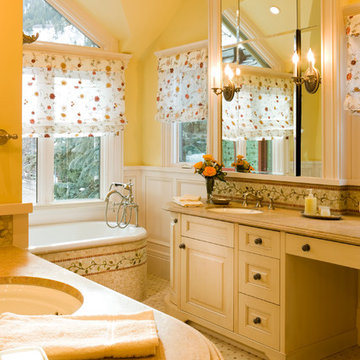8 022 foton på klassiskt gult badrum
Sortera efter:
Budget
Sortera efter:Populärt i dag
141 - 160 av 8 022 foton
Artikel 1 av 3
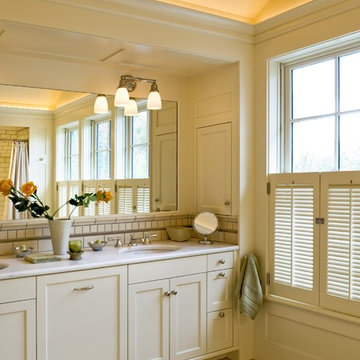
Rob Karosis Photography
www.robkarosis.com
Inspiration för ett vintage badrum, med ett undermonterad handfat, skåp i shakerstil, beige skåp och beige kakel
Inspiration för ett vintage badrum, med ett undermonterad handfat, skåp i shakerstil, beige skåp och beige kakel

This home is in a rural area. The client was wanting a home reminiscent of those built by the auto barons of Detroit decades before. The home focuses on a nature area enhanced and expanded as part of this property development. The water feature, with its surrounding woodland and wetland areas, supports wild life species and was a significant part of the focus for our design. We orientated all primary living areas to allow for sight lines to the water feature. This included developing an underground pool room where its only windows looked over the water while the room itself was depressed below grade, ensuring that it would not block the views from other areas of the home. The underground room for the pool was constructed of cast-in-place architectural grade concrete arches intended to become the decorative finish inside the room. An elevated exterior patio sits as an entertaining area above this room while the rear yard lawn conceals the remainder of its imposing size. A skylight through the grass is the only hint at what lies below.
Great care was taken to locate the home on a small open space on the property overlooking the natural area and anticipated water feature. We nestled the home into the clearing between existing trees and along the edge of a natural slope which enhanced the design potential and functional options needed for the home. The style of the home not only fits the requirements of an owner with a desire for a very traditional mid-western estate house, but also its location amongst other rural estate lots. The development is in an area dotted with large homes amongst small orchards, small farms, and rolling woodlands. Materials for this home are a mixture of clay brick and limestone for the exterior walls. Both materials are readily available and sourced from the local area. We used locally sourced northern oak wood for the interior trim. The black cherry trees that were removed were utilized as hardwood flooring for the home we designed next door.
Mechanical systems were carefully designed to obtain a high level of efficiency. The pool room has a separate, and rather unique, heating system. The heat recovered as part of the dehumidification and cooling process is re-directed to maintain the water temperature in the pool. This process allows what would have been wasted heat energy to be re-captured and utilized. We carefully designed this system as a negative pressure room to control both humidity and ensure that odors from the pool would not be detectable in the house. The underground character of the pool room also allowed it to be highly insulated and sealed for high energy efficiency. The disadvantage was a sacrifice on natural day lighting around the entire room. A commercial skylight, with reflective coatings, was added through the lawn-covered roof. The skylight added a lot of natural daylight and was a natural chase to recover warm humid air and supply new cooled and dehumidified air back into the enclosed space below. Landscaping was restored with primarily native plant and tree materials, which required little long term maintenance. The dedicated nature area is thriving with more wildlife than originally on site when the property was undeveloped. It is rare to be on site and to not see numerous wild turkey, white tail deer, waterfowl and small animals native to the area. This home provides a good example of how the needs of a luxury estate style home can nestle comfortably into an existing environment and ensure that the natural setting is not only maintained but protected for future generations.

Inredning av ett klassiskt mellanstort grå grått badrum, med vita skåp, ett badkar i en alkov, en dusch/badkar-kombination, en toalettstol med separat cisternkåpa, vit kakel, tunnelbanekakel, grå väggar, mosaikgolv, ett undermonterad handfat, marmorbänkskiva, grått golv, dusch med gångjärnsdörr och luckor med infälld panel
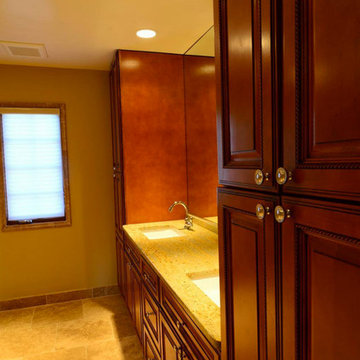
Inspiration för mellanstora klassiska en-suite badrum, med luckor med upphöjd panel, skåp i mörkt trä, en hörndusch, en toalettstol med separat cisternkåpa, beige kakel, porslinskakel, beige väggar, klinkergolv i porslin, ett undermonterad handfat, granitbänkskiva, beiget golv och dusch med gångjärnsdörr
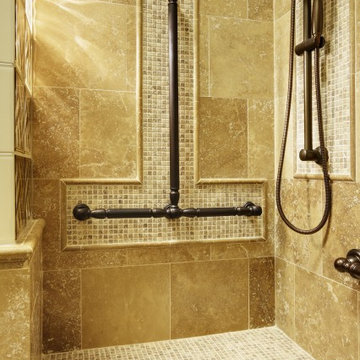
Guchi Interior Design specializing in Curb less Showers!
Stop by our showroom at 10050 Fairway Drive Roseville, CA to see the latest in curbless showers, horizontal slot drains - truly Universal Design! Custom Cabinets, Window Coverings
Guchi is a State of CA licensed Contractor
We design, sell and install Showers, Tile, Granite, Carpet, Hardwood, window coverings and more!
Photos by Dave Adams Photography
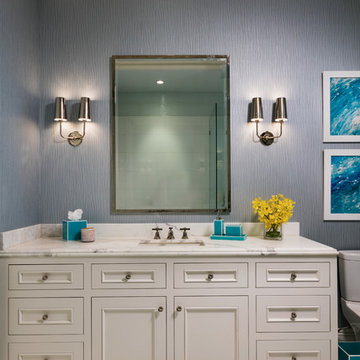
Inredning av ett klassiskt badrum, med vita skåp, en toalettstol med separat cisternkåpa, blå väggar, ett undermonterad handfat och luckor med infälld panel
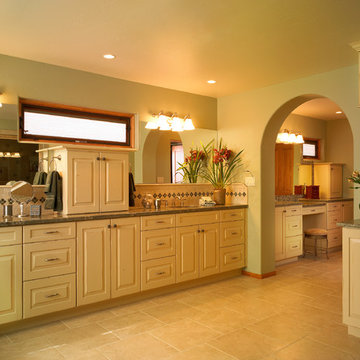
Photo by Mark Owen
Idéer för att renovera ett stort vintage en-suite badrum, med luckor med upphöjd panel, beige skåp, beige kakel, stenkakel, gröna väggar, klinkergolv i keramik och ett undermonterad handfat
Idéer för att renovera ett stort vintage en-suite badrum, med luckor med upphöjd panel, beige skåp, beige kakel, stenkakel, gröna väggar, klinkergolv i keramik och ett undermonterad handfat
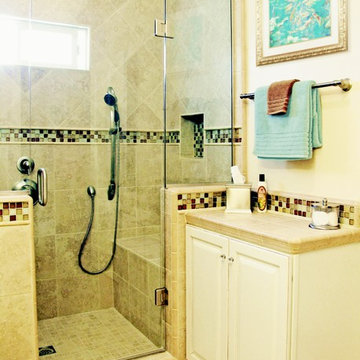
The walk-in shower includes a handy, tiled bench with easy access to the hand-held shower.
Exempel på ett litet klassiskt badrum med dusch, med luckor med upphöjd panel, vita skåp, kaklad bänkskiva, en dusch i en alkov, en toalettstol med separat cisternkåpa, beige kakel, porslinskakel, beige väggar och klinkergolv i porslin
Exempel på ett litet klassiskt badrum med dusch, med luckor med upphöjd panel, vita skåp, kaklad bänkskiva, en dusch i en alkov, en toalettstol med separat cisternkåpa, beige kakel, porslinskakel, beige väggar och klinkergolv i porslin

Hinoki soaking tub with Waterworks "Arroyo" tile in Shoal color were used at all wet wall locations. Photo by Clark Dugger
Idéer för stora vintage en-suite badrum, med skåp i shakerstil, skåp i ljust trä, ett japanskt badkar, keramikplattor, vita väggar, bänkskiva i täljsten, beige kakel och ljust trägolv
Idéer för stora vintage en-suite badrum, med skåp i shakerstil, skåp i ljust trä, ett japanskt badkar, keramikplattor, vita väggar, bänkskiva i täljsten, beige kakel och ljust trägolv
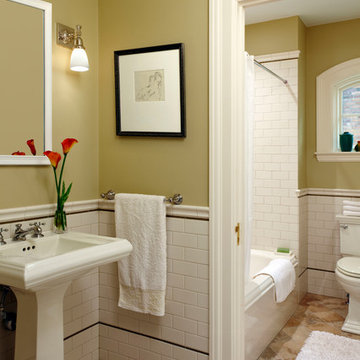
Our Clients, the proud owners of a landmark 1860’s era Italianate home, desired to greatly improve their daily ingress and egress experience. With a growing young family, the lack of a proper entry area and attached garage was something they wanted to address. They also needed a guest suite to accommodate frequent out-of-town guests and visitors. But in the homeowner’s own words, “He didn’t want to be known as the guy who ‘screwed up’ this beautiful old home”. Our design challenge was to provide the needed space of a significant addition, but do so in a manner that would respect the historic home. Our design solution lay in providing a “hyphen”: a multi-functional daily entry breezeway connector linking the main house with a new garage and in-law suite above.

Here are a couple of examples of bathrooms at this project, which have a 'traditional' aesthetic. All tiling and panelling has been very carefully set-out so as to minimise cut joints.
Built-in storage and niches have been introduced, where appropriate, to provide discreet storage and additional interest.
Photographer: Nick Smith
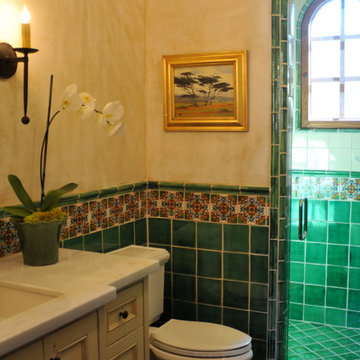
Photo credit: Melanie Giolitti. Completed while lead interior designer for Eric Miller Architects.
Foto på ett vintage badrum
Foto på ett vintage badrum
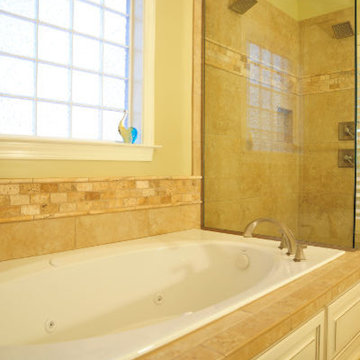
Idéer för stora vintage en-suite badrum, med ett platsbyggt badkar, en dusch i en alkov, en toalettstol med separat cisternkåpa, beige väggar, ett undermonterad handfat, granitbänkskiva och dusch med gångjärnsdörr
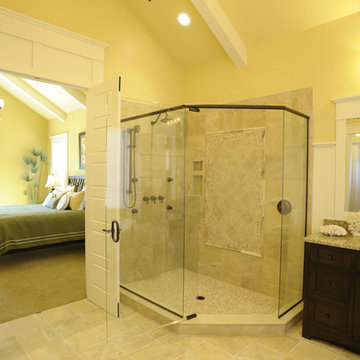
Idéer för att renovera ett vintage flerfärgad flerfärgat en-suite badrum, med skåp i shakerstil, skåp i mörkt trä, ett fristående badkar, en öppen dusch, gula väggar, ett undermonterad handfat och med dusch som är öppen
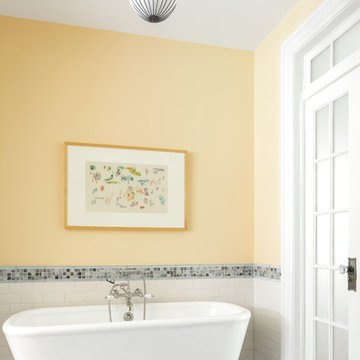
Idéer för vintage badrum, med ett fristående badkar, vit kakel, tunnelbanekakel, gula väggar och grått golv

Kiawah Island Real Estate
Idéer för ett litet klassiskt beige en-suite badrum, med luckor med infälld panel, beige skåp, ett fristående badkar, en hörndusch, beige kakel, porslinskakel, beige väggar, marmorgolv, ett undermonterad handfat, bänkskiva i kvarts, beiget golv och dusch med gångjärnsdörr
Idéer för ett litet klassiskt beige en-suite badrum, med luckor med infälld panel, beige skåp, ett fristående badkar, en hörndusch, beige kakel, porslinskakel, beige väggar, marmorgolv, ett undermonterad handfat, bänkskiva i kvarts, beiget golv och dusch med gångjärnsdörr
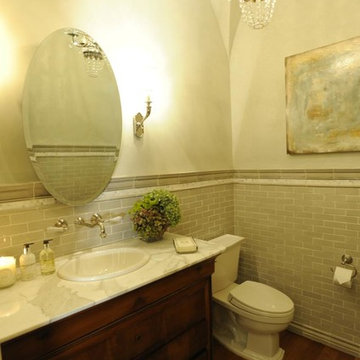
Inspiration för mellanstora klassiska toaletter, med en toalettstol med separat cisternkåpa, beige kakel, mellanmörkt trägolv, skåp i shakerstil, skåp i mellenmörkt trä, porslinskakel, vita väggar, ett nedsänkt handfat och marmorbänkskiva
8 022 foton på klassiskt gult badrum
8

