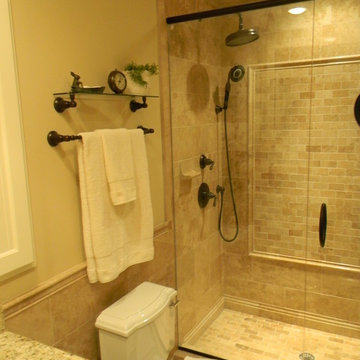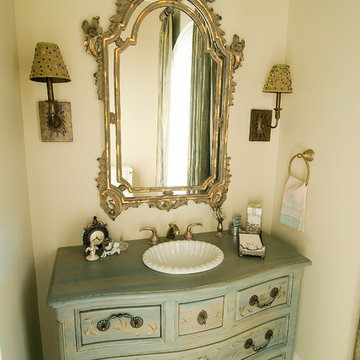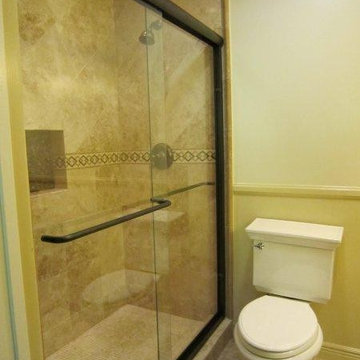8 022 foton på klassiskt gult badrum
Sortera efter:
Budget
Sortera efter:Populärt i dag
121 - 140 av 8 022 foton
Artikel 1 av 3
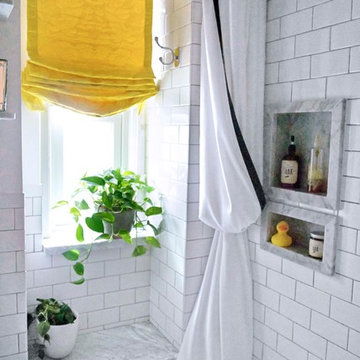
Mollie Vogt-Welch
Inspiration för små klassiska en-suite badrum, med ett undermonterad handfat, svarta skåp, marmorbänkskiva, ett fristående badkar, en dusch/badkar-kombination, en toalettstol med hel cisternkåpa, vit kakel, tunnelbanekakel, vita väggar och klinkergolv i porslin
Inspiration för små klassiska en-suite badrum, med ett undermonterad handfat, svarta skåp, marmorbänkskiva, ett fristående badkar, en dusch/badkar-kombination, en toalettstol med hel cisternkåpa, vit kakel, tunnelbanekakel, vita väggar och klinkergolv i porslin
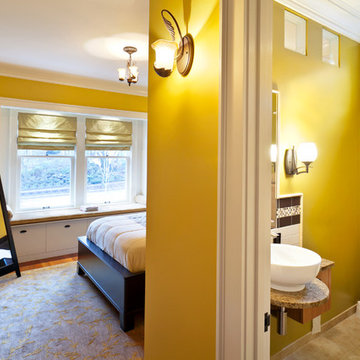
Christopher Nelson photos
Idéer för ett klassiskt toalett, med ett fristående handfat, granitbänkskiva och en toalettstol med separat cisternkåpa
Idéer för ett klassiskt toalett, med ett fristående handfat, granitbänkskiva och en toalettstol med separat cisternkåpa
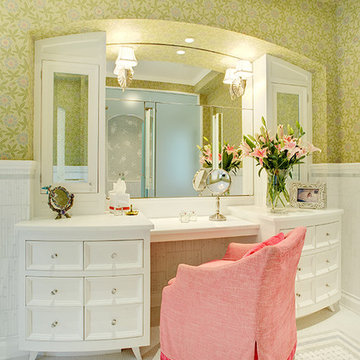
Exempel på ett mellanstort klassiskt toalett, med luckor med profilerade fronter, vita skåp och flerfärgade väggar
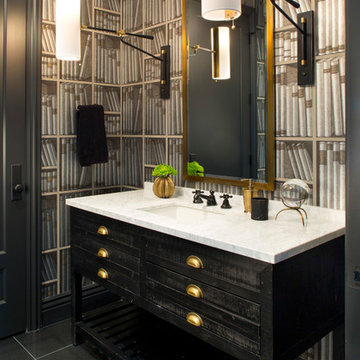
Exempel på ett klassiskt vit vitt badrum, med svarta skåp, grå väggar, ett undermonterad handfat, svart golv och släta luckor
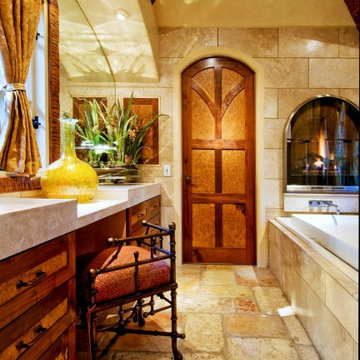
Exempel på ett mellanstort klassiskt en-suite badrum, med ett platsbyggt badkar, skåp i shakerstil, skåp i mellenmörkt trä, travertin golv och marmorbänkskiva
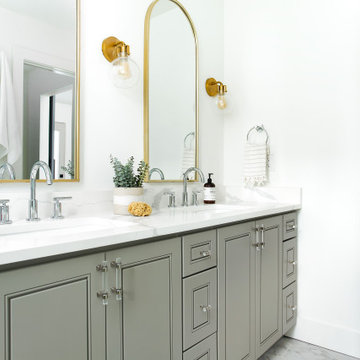
Bild på ett vintage vit vitt badrum, med luckor med upphöjd panel, grå skåp, vita väggar, ett undermonterad handfat och grått golv
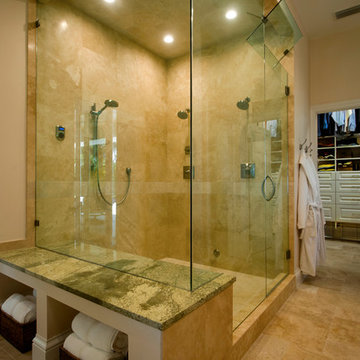
Raif Fluker Photography
Bild på ett stort vintage grön grönt en-suite badrum, med skåp i shakerstil, skåp i mörkt trä, ett fristående badkar, en hörndusch, beige kakel, keramikplattor, beige väggar, klinkergolv i keramik, ett undermonterad handfat, bänkskiva i glas, beiget golv och dusch med gångjärnsdörr
Bild på ett stort vintage grön grönt en-suite badrum, med skåp i shakerstil, skåp i mörkt trä, ett fristående badkar, en hörndusch, beige kakel, keramikplattor, beige väggar, klinkergolv i keramik, ett undermonterad handfat, bänkskiva i glas, beiget golv och dusch med gångjärnsdörr
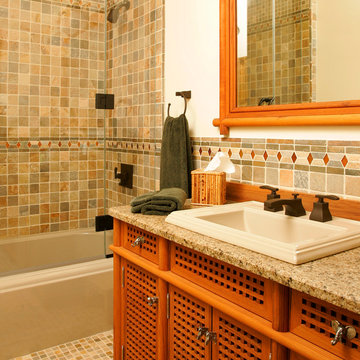
Custom bath. Design-build by Trueblood.
Vanity and mirror are teak. Limestone tiles with marble border insert, granite counter top.
[decor: Delier & Delier]
[photo: Tom Grimes]

This combination laundry/powder room smartly makes the most of a small space by stacking the washer and dryer and utilizing the leftover space with a tall linen cabinet.
The countertop shape was a compromise between floor/traffic area and additional counter space, which let both areas work as needed.
This home is located in a very small co-op apartment.
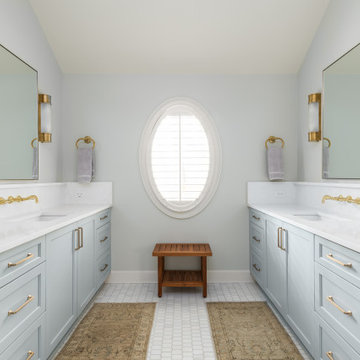
Our clients vision for their new master bathroom was a calm, well thought out space. A large walk in shower with shower head and handheld will certainly feel relaxing at the end of the day.
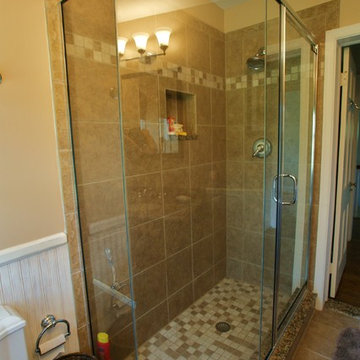
Small Bathroom Remodel Measuring 8'3"x5'7"
This bathroom is in a beautiful 60+ year old house in the Greenspring area of the Baltimore suburbs. The entire bathroom was gutted down to the studs, removing all plaster and lathe walls and the 4" thick mud/concrete floor. The door connecting the bedroom was eliminated (see drawings). Traditional 3/4' T&G mahogany beaded wainscoting was installed 3' high on the walls outside the shower. in order to get the 1/2' sheetrock above it to flush out, 1/4" fur strips were added. This was important for the transition from shower tile to wainscoting and sheet-rock.
The custom neo-angle shower measures 5'x2'8". The threshold which is a single seamless piece of granite, matches the vanity top, the recessed shelf, and the entrance door threshold. The semi-frameless shower door has "aquarium" corners allowing a clear unobstructed view. This picture in particular shows off the custom shower.
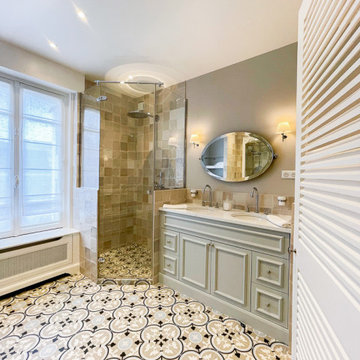
Klassisk inredning av ett stort vit vitt en-suite badrum, med blå skåp, en hörndusch, beige väggar, beiget golv, dusch med gångjärnsdörr, klinkergolv i keramik, ett badkar i en alkov och ett integrerad handfat
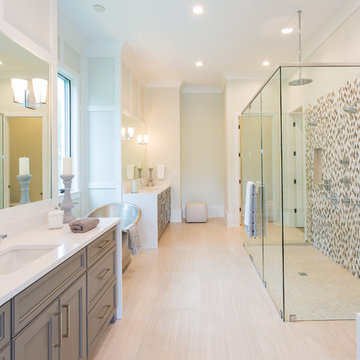
Inspiration för ett vintage vit vitt en-suite badrum, med luckor med infälld panel, grå skåp, ett fristående badkar, en dubbeldusch, flerfärgad kakel, mosaik, grå väggar, ett undermonterad handfat, beiget golv och dusch med gångjärnsdörr
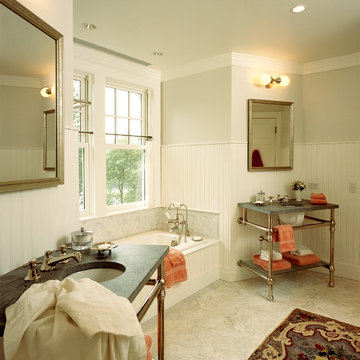
Salisbury, CT
This 4,000 square foot vacation house in northwest Connecticut sits on a small promontory with views across a lake to hills beyond. While the site was extraordinary, the owner’s existing house had no redeeming value. It was demolished, and its foundations provided the base for this house.
The new house rises from a stone base set into the hillside. A guest bedroom, recreation room and wine cellar are located in this half cellar with views toward the lake. Above the house steps back creating a terrace across the entire length of the house with a covered dining porch at one end and steps down to the lawn at the other end.
This main portion of the house is sided with wood clapboard and detailed simply to recall the 19th century farmhouses in the area. Large windows and ‘french’ doors open the living room and family room to the terrace and view. A large kitchen is open to the family room and also serves a formal dining room on the entrance side of the house. On the second floor a there is a spacious master suite and three additional bedrooms. A new ‘carriage house’ garage thirty feet from the main house was built and the driveway and topography altered to create a new sense of approach and entry.
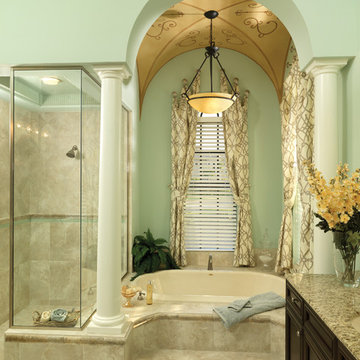
Gulfport 1093: Florida Luxury Custom Design, open Model for ViewiGulfport 1093: Florida Custom Luxury Design, open Model for Viewing at FishHawk Ranch in Lithia, Florida.
Visit www.ArthurRutenbergHomes.com to view other Models
4 BEDROOMS / 3.5 Baths / Den / Bonus room
3,990 square feet
Plan Features:
Living Area: 3990
Total Area: 5468
Bedrooms: 4
Bathrooms: 3
Stories: 2
Den: Standard
Bonus Room: Standardng at FishHawk Ranch in Lithia, Florida.
Visit www.ArthurRutenbergHomes.com to view other Models
4 BEDROOMS / 3.5 Baths / Den / Bonus room
3,990 square feet
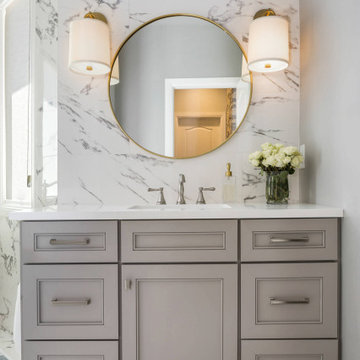
Klassisk inredning av ett mellanstort vit vitt badrum med dusch, med grå skåp, grå kakel, vit kakel, grå väggar, ett integrerad handfat, flerfärgat golv och luckor med infälld panel
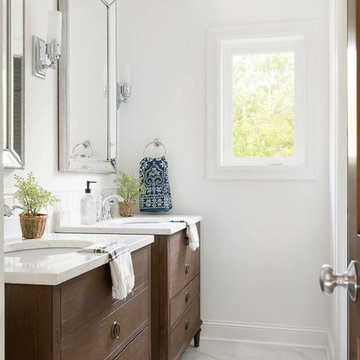
Idéer för vintage vitt en-suite badrum, med vit kakel, vita väggar, skåp i mörkt trä, ett undermonterad handfat, vitt golv och släta luckor
8 022 foton på klassiskt gult badrum
7

