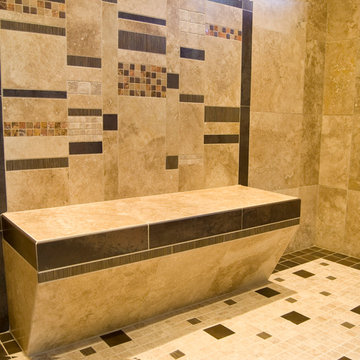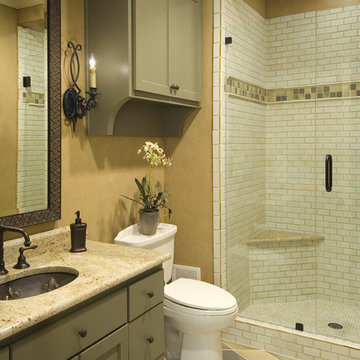8 022 foton på klassiskt gult badrum
Sortera efter:
Budget
Sortera efter:Populärt i dag
161 - 180 av 8 022 foton
Artikel 1 av 3
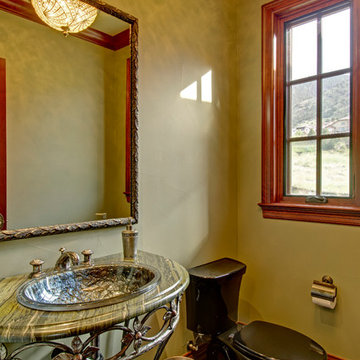
Idéer för små vintage toaletter, med skåp i mellenmörkt trä, en toalettstol med hel cisternkåpa, gula väggar, klinkergolv i keramik, granitbänkskiva, beiget golv och ett konsol handfat
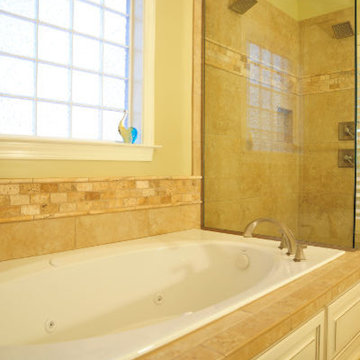
Idéer för stora vintage en-suite badrum, med ett platsbyggt badkar, en dusch i en alkov, en toalettstol med separat cisternkåpa, beige väggar, ett undermonterad handfat, granitbänkskiva och dusch med gångjärnsdörr
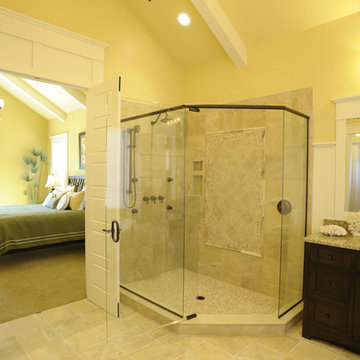
Idéer för att renovera ett vintage flerfärgad flerfärgat en-suite badrum, med skåp i shakerstil, skåp i mörkt trä, ett fristående badkar, en öppen dusch, gula väggar, ett undermonterad handfat och med dusch som är öppen
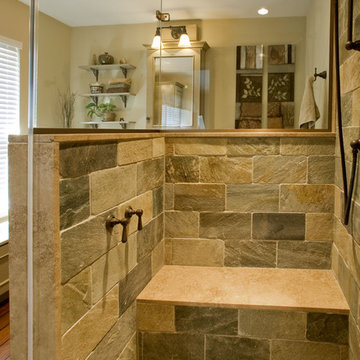
This master bath is a peaceful and rustic space. His and her vanities were created to provide our clients with their own spaces, and maximized storage allows for a clutter free room. A custom seat bench provides concealed storage, while exposed shelving offers a place to store and display decorative items. Half walls were used around the shower and to help conceal the toilet from the rest of the space. A frosted glass pocket door was incorporated into the design to eliminate the door swing and to provide privacy while still letting natural light flood in. Earthy materials including distressed wood flooring, desert gold slate, custom painted cabinetry, pebble shower floor, and Roman Travertine countertops add to the overall warmth and rustic feel of the master bath.
Photo: Randl Bye Photography
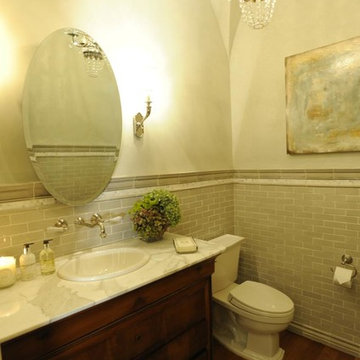
Inspiration för mellanstora klassiska toaletter, med en toalettstol med separat cisternkåpa, beige kakel, mellanmörkt trägolv, skåp i shakerstil, skåp i mellenmörkt trä, porslinskakel, vita väggar, ett nedsänkt handfat och marmorbänkskiva
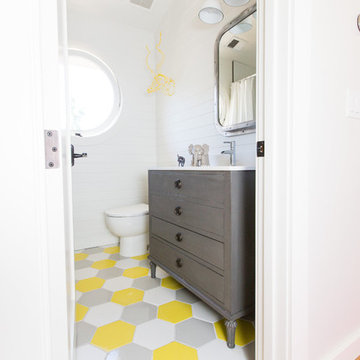
Lynn Bagley Photography
Exempel på ett klassiskt badrum för barn, med grå skåp, vita väggar, mosaikgolv, flerfärgat golv och släta luckor
Exempel på ett klassiskt badrum för barn, med grå skåp, vita väggar, mosaikgolv, flerfärgat golv och släta luckor
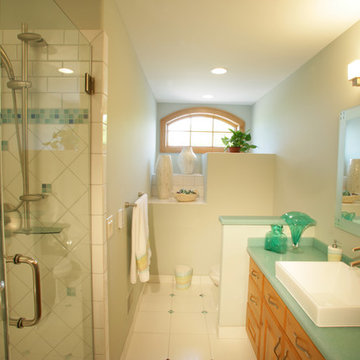
main bath upper level
Inredning av ett klassiskt mellanstort turkos turkost en-suite badrum, med luckor med upphöjd panel, skåp i mellenmörkt trä, en dusch i en alkov, vit kakel, porslinskakel, vita väggar, klinkergolv i porslin, ett fristående handfat, bänkskiva i glas, vitt golv och dusch med gångjärnsdörr
Inredning av ett klassiskt mellanstort turkos turkost en-suite badrum, med luckor med upphöjd panel, skåp i mellenmörkt trä, en dusch i en alkov, vit kakel, porslinskakel, vita väggar, klinkergolv i porslin, ett fristående handfat, bänkskiva i glas, vitt golv och dusch med gångjärnsdörr
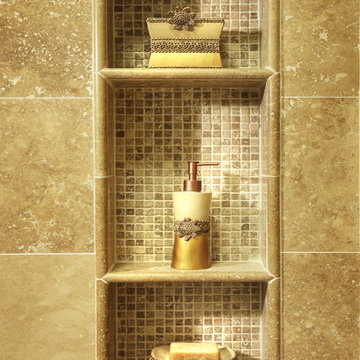
Guchi Interior Design specializing in Curb less Showers!
Stop by our showroom at 10050 Fairway Drive Roseville, CA to see the latest in curbless showers, horizontal slot drains - truly Universal Design! Custom Cabinets, Window Coverings
Guchi is a State of CA licensed Contractor
We design, sell and install Showers, Tile, Granite, Carpet, Hardwood, window coverings and more!
Photos by Dave Adams Photography
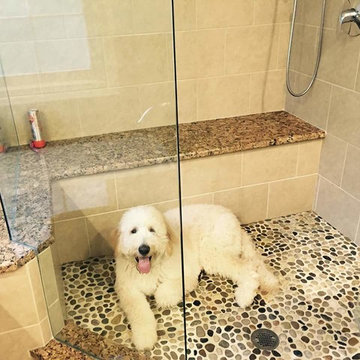
This was a complete master bathroom remodel that included expanding the shower to more than twice the original size. This was all completed inside the original footprint by simply eliminating a window and turning the bathtub. We added new half walls and incorporated a seat bench that flows from the tub deck into the shower.
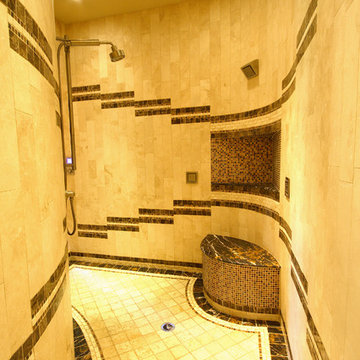
Foto på ett vintage badrum, med en öppen dusch, beige kakel och med dusch som är öppen
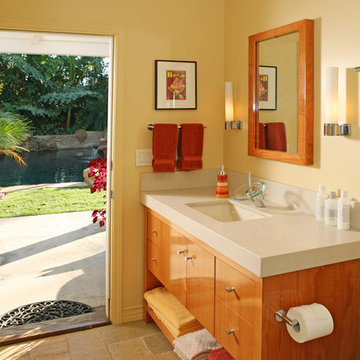
Adjacent to the outside pool area, this bathroom features custom cabinetry and tile work.
Inredning av ett klassiskt badrum, med skåp i mellenmörkt trä
Inredning av ett klassiskt badrum, med skåp i mellenmörkt trä
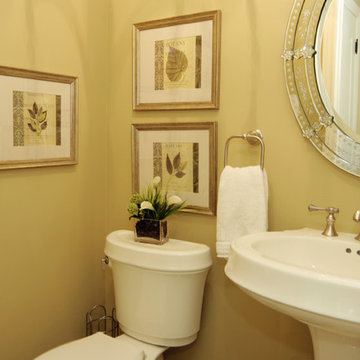
Powder room perfection. Yes you can make a powder room a gem. Good design is in the details - as seen in the venetian mirror and the organic shapes of the sink and toilet.
This project is 5+ years old. Most items shown are custom (eg. millwork, upholstered furniture, drapery). Most goods are no longer available. Benjamin Moore paint.
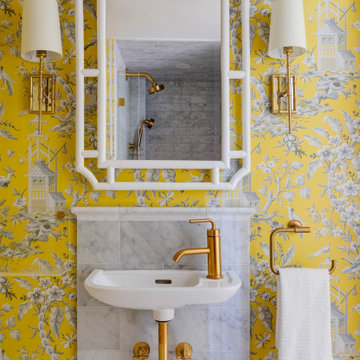
Chinoise botanical wallpaper and bamboo lights present a lively textural contrast within this 1753 home’s historic structure. The young family who lives here craved rich colors and vibrant patterns, influenced by their appreciation for Asian art and love of gardening. Sculptural lighting pieces brighten the previously-dark interiors with an interplay between contemporary and traditional aesthetics. Custom built-ins provide important function for the family while serving to divide large open spaces and offer degrees of privacy. A playful adult bar was created in the original dining room, featuring bold blue “Garden Pagoda” wallpaper, a custom cut Carrara marble bar top, and furnishings and accessories in contrasting and complimentary styles.
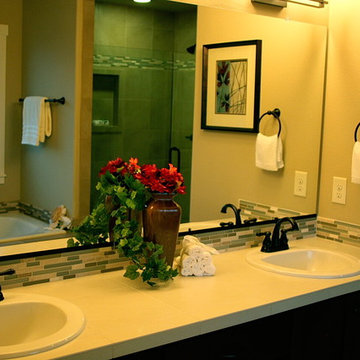
Exempel på ett klassiskt beige beige badrum, med luckor med infälld panel, skåp i mörkt trä, flerfärgad kakel, glaskakel, beige väggar, ett nedsänkt handfat och kaklad bänkskiva
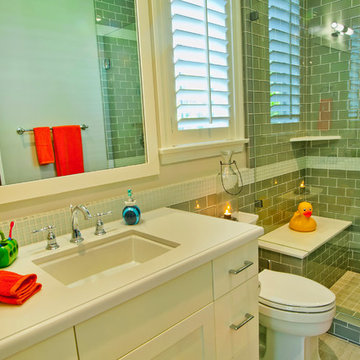
4,945 square foot two-story home, 6 bedrooms, 5 and ½ bathroom plus a secondary family room/teen room. The challenge for the design team of this beautiful New England Traditional home in Brentwood was to find the optimal design for a property with unique topography, the natural contour of this property has 12 feet of elevation fall from the front to the back of the property. Inspired by our client’s goal to create direct connection between the interior living areas and the exterior living spaces/gardens, the solution came with a gradual stepping down of the home design across the largest expanse of the property. With smaller incremental steps from the front property line to the entry door, an additional step down from the entry foyer, additional steps down from a raised exterior loggia and dining area to a slightly elevated lawn and pool area. This subtle approach accomplished a wonderful and fairly undetectable transition which presented a view of the yard immediately upon entry to the home with an expansive experience as one progresses to the rear family great room and morning room…both overlooking and making direct connection to a lush and magnificent yard. In addition, the steps down within the home created higher ceilings and expansive glass onto the yard area beyond the back of the structure. As you will see in the photographs of this home, the family area has a wonderful quality that really sets this home apart…a space that is grand and open, yet warm and comforting. A nice mixture of traditional Cape Cod, with some contemporary accents and a bold use of color…make this new home a bright, fun and comforting environment we are all very proud of. The design team for this home was Architect: P2 Design and Jill Wolff Interiors. Jill Wolff specified the interior finishes as well as furnishings, artwork and accessories.
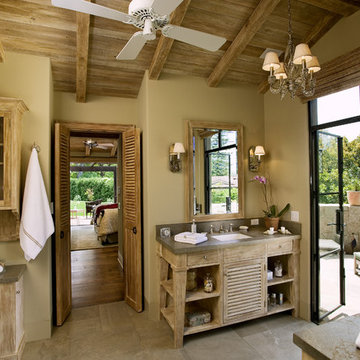
Becker Studios
Idéer för vintage badrum, med ett undermonterad handfat, ett fristående badkar, skåp i ljust trä och luckor med lamellpanel
Idéer för vintage badrum, med ett undermonterad handfat, ett fristående badkar, skåp i ljust trä och luckor med lamellpanel
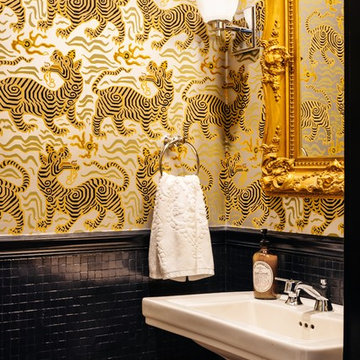
Inredning av ett klassiskt litet toalett, med svart kakel, mosaik, ett piedestal handfat och flerfärgade väggar
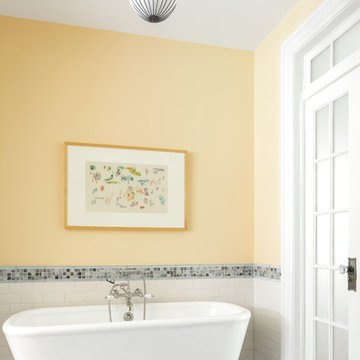
Idéer för vintage badrum, med ett fristående badkar, vit kakel, tunnelbanekakel, gula väggar och grått golv
8 022 foton på klassiskt gult badrum
9

