4 933 foton på klassiskt hus, med tak i metall
Sortera efter:
Budget
Sortera efter:Populärt i dag
201 - 220 av 4 933 foton
Artikel 1 av 3

Guest house as approached from bridge over the pond marsh that connects back to the main house. Large porch overlooking the big pond with a small living room ringed by bedroom spaces.
Photo by Dror Baldinger, AIA
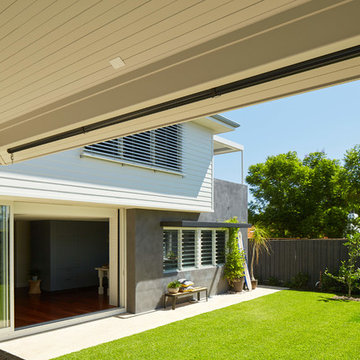
Watch this space! This photo is of the existing building before the alterations and additions work started.
I will be adding photos of the construction process and then the final building over a short period of time from now.
Photo by Neil Cownie
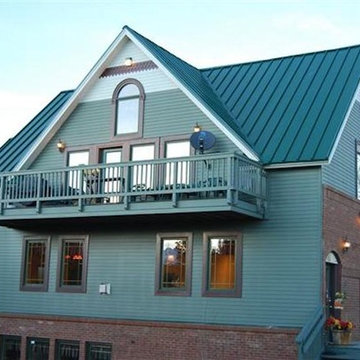
Inredning av ett klassiskt stort blått hus, med två våningar, sadeltak och tak i metall
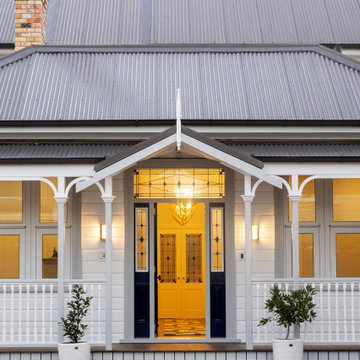
This classic New Zealand Devonport villa has been lovingly restored to it's grand state. With a wrap around deck leading too large decks on both sides this house now provides a great experience of indoor/outdoor flow.

For the front part of this townhouse’s siding, the coal creek brick offers a sturdy yet classic look in the front, that complements well with the white fiber cement panel siding. A beautiful black matte for the sides extending to the back of the townhouse gives that modern appeal together with the wood-toned lap siding. The overall classic brick combined with the modern black and white color combination and wood accent for this siding showcase a bold look for this project.

庇の付いたウッドデッキテラスは、内部と外部をつなぐ場所です。奥に見えるのが母屋で、双方の勝手口が近くにあり、スープの冷めない関係を作っています。
Inspiration för ett litet vintage rött hus, med två våningar, sadeltak och tak i metall
Inspiration för ett litet vintage rött hus, med två våningar, sadeltak och tak i metall

Modern extension on a heritage home in Deepdene featuring balcony overlooking pool area
Inspiration för ett stort vintage svart hus, med två våningar, platt tak och tak i metall
Inspiration för ett stort vintage svart hus, med två våningar, platt tak och tak i metall
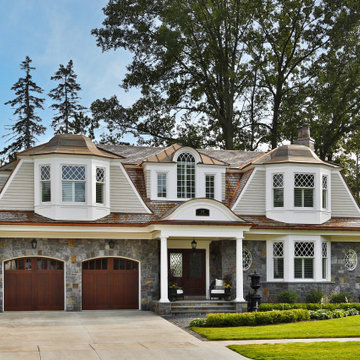
New Build Home. Natural Stone Exterior with a two car garage and a private outdoor entertaining space.
Foto på ett stort vintage grått hus, med två våningar och tak i metall
Foto på ett stort vintage grått hus, med två våningar och tak i metall
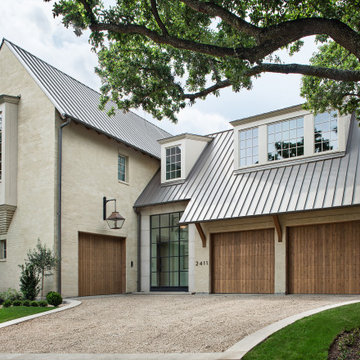
Foto på ett stort vintage flerfärgat hus, med två våningar, blandad fasad och tak i metall
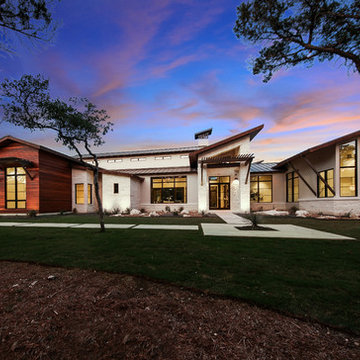
hill country contemporary house designed by oscar e flores design studio in cordillera ranch on a 14 acre property
Idéer för att renovera ett stort vintage vitt hus, med allt i ett plan, pulpettak och tak i metall
Idéer för att renovera ett stort vintage vitt hus, med allt i ett plan, pulpettak och tak i metall
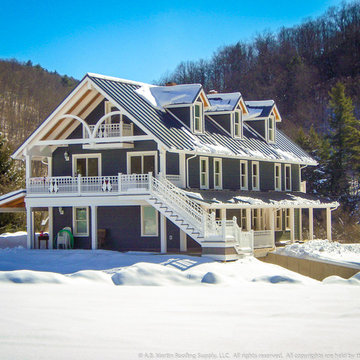
A beautiful Potter County cabin in the snowy valley. Featuring 3 attic dormers, arched beams, duck-themed balcony railing, and a metal roof from A.B. Martin Roofing Supply.
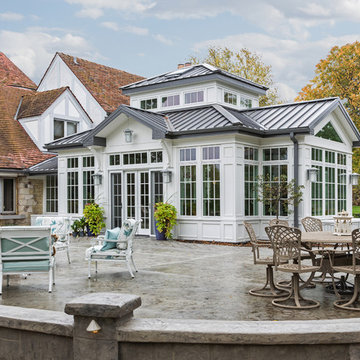
Cedar trim and panels compliment the Tudor style trim and stucco panel walls.
The modern techniques of weather proofing, glass engineering, and smart room systems represents the ultimate in elegance and comfort.
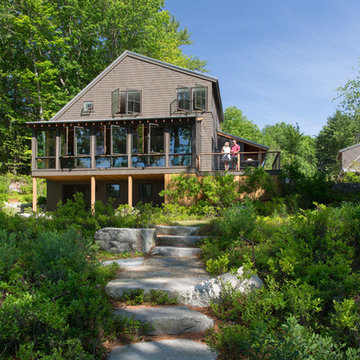
Jonathan Reece
Exempel på ett mellanstort klassiskt brunt hus, med två våningar, sadeltak och tak i metall
Exempel på ett mellanstort klassiskt brunt hus, med två våningar, sadeltak och tak i metall
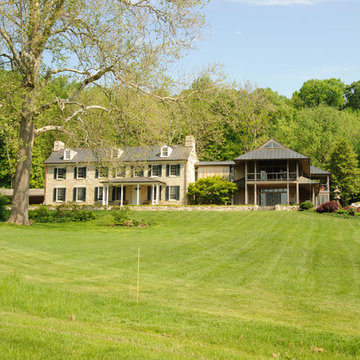
Exempel på ett stort klassiskt beige hus, med tre eller fler plan, sadeltak och tak i metall
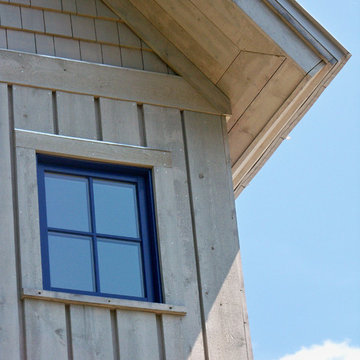
Exterior window detail. Photo by Bruce Butler.
Klassisk inredning av ett stort beige hus, med två våningar, sadeltak och tak i metall
Klassisk inredning av ett stort beige hus, med två våningar, sadeltak och tak i metall
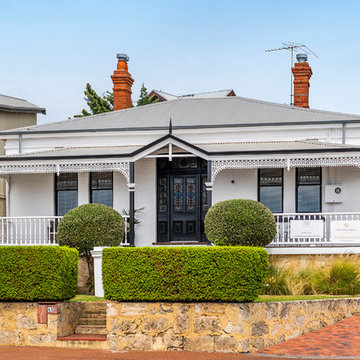
We painted the front exterior of this c1898 cottage with Dulux Vivid white and Dulux Black Ace to give it a crisp new look.
Klassisk inredning av ett vitt hus, med allt i ett plan, tegel, tak i metall och valmat tak
Klassisk inredning av ett vitt hus, med allt i ett plan, tegel, tak i metall och valmat tak

This renovated barn home was upgraded with a solar power system.
Bild på ett stort vintage beige hus, med två våningar, sadeltak och tak i metall
Bild på ett stort vintage beige hus, med två våningar, sadeltak och tak i metall
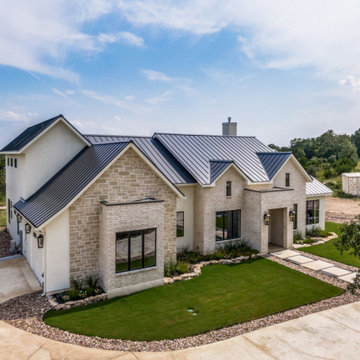
Klassisk inredning av ett stort vitt hus, med två våningar, tegel, pulpettak och tak i metall
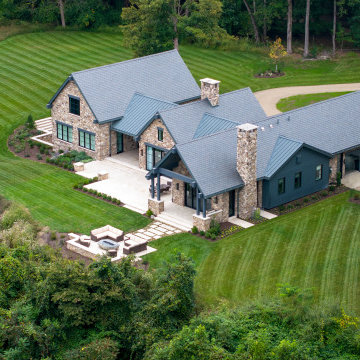
Foto på ett stort vintage grått hus, med två våningar, sadeltak och tak i metall
4 933 foton på klassiskt hus, med tak i metall
11
