3 148 foton på klassiskt hus, med tak i mixade material
Sortera efter:
Budget
Sortera efter:Populärt i dag
221 - 240 av 3 148 foton
Artikel 1 av 3
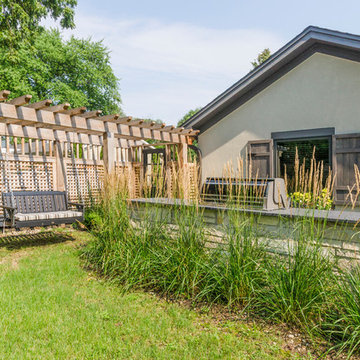
Back elevation of stone and stucco home with expansive patio.
Inspiration för stora klassiska bruna hus, med två våningar, stuckatur, halvvalmat sadeltak och tak i mixade material
Inspiration för stora klassiska bruna hus, med två våningar, stuckatur, halvvalmat sadeltak och tak i mixade material
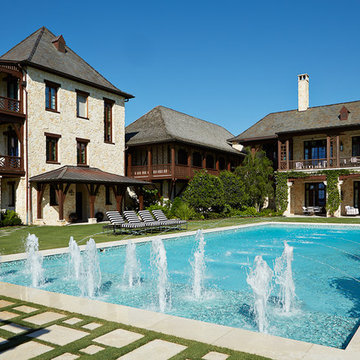
Photography by Jorge Alvarez.
Klassisk inredning av ett mycket stort flerfärgat hus, med tre eller fler plan, valmat tak, blandad fasad och tak i mixade material
Klassisk inredning av ett mycket stort flerfärgat hus, med tre eller fler plan, valmat tak, blandad fasad och tak i mixade material

Each unit is 2,050 SF and has it's own private entrance and single car garage. Sherwin Williams Cyber Space was used as an accent against the white color.
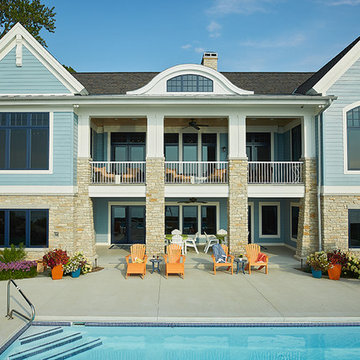
Builder: Segard Builders
Photographer: Ashley Avila Photography
Symmetry and traditional sensibilities drive this homes stately style. Flanking garages compliment a grand entrance and frame a roundabout style motor court. On axis, and centered on the homes roofline is a traditional A-frame dormer. The walkout rear elevation is covered by a paired column gallery that is connected to the main levels living, dining, and master bedroom. Inside, the foyer is centrally located, and flanked to the right by a grand staircase. To the left of the foyer is the homes private master suite featuring a roomy study, expansive dressing room, and bedroom. The dining room is surrounded on three sides by large windows and a pair of French doors open onto a separate outdoor grill space. The kitchen island, with seating for seven, is strategically placed on axis to the living room fireplace and the dining room table. Taking a trip down the grand staircase reveals the lower level living room, which serves as an entertainment space between the private bedrooms to the left and separate guest bedroom suite to the right. Rounding out this plans key features is the attached garage, which has its own separate staircase connecting it to the lower level as well as the bonus room above.
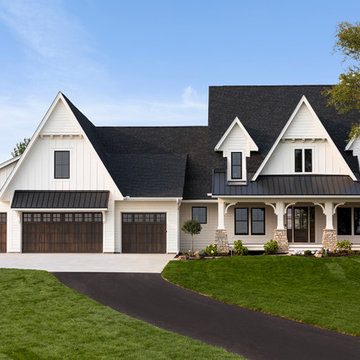
Builder: Homes by Tradition
2017 Fall Parade of Homes
Foto på ett vintage vitt hus, med två våningar, sadeltak och tak i mixade material
Foto på ett vintage vitt hus, med två våningar, sadeltak och tak i mixade material
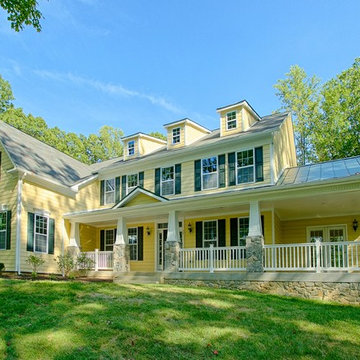
Exterior of front.
Klassisk inredning av ett stort gult hus, med två våningar, sadeltak, vinylfasad och tak i mixade material
Klassisk inredning av ett stort gult hus, med två våningar, sadeltak, vinylfasad och tak i mixade material
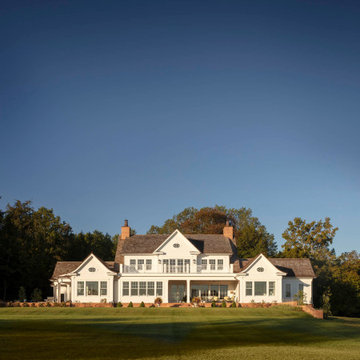
The well-balanced rear elevation features symmetrical roof lines, Chippendale railings, and rotated ellipse windows with divided lites. Ideal for outdoor entertaining, the perimeter of the covered patio includes recessed motorized screens that effortlessly create a screened-in porch in the warmer months.
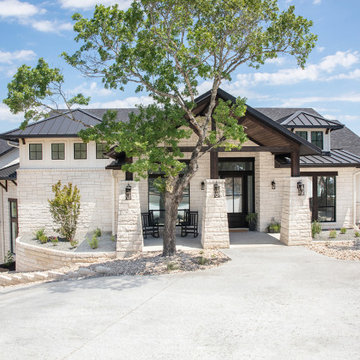
Inspiration för ett vintage vitt hus, med två våningar, sadeltak och tak i mixade material
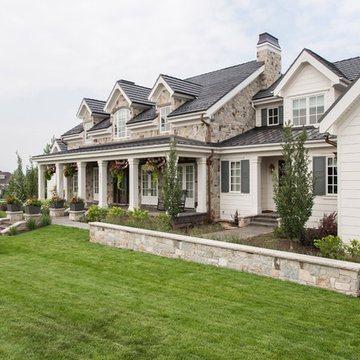
Rebekah Westover Interiors
Inspiration för mycket stora klassiska hus, med tre eller fler plan, blandad fasad, sadeltak och tak i mixade material
Inspiration för mycket stora klassiska hus, med tre eller fler plan, blandad fasad, sadeltak och tak i mixade material
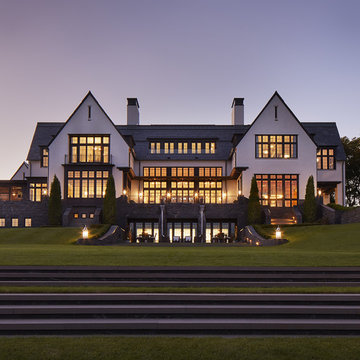
Builder: John Kraemer & Sons | Architect: TEA2 Architects | Interiors: Sue Weldon | Landscaping: Keenan & Sveiven | Photography: Corey Gaffer
Foto på ett mycket stort vintage vitt hus, med blandad fasad, tak i mixade material och tre eller fler plan
Foto på ett mycket stort vintage vitt hus, med blandad fasad, tak i mixade material och tre eller fler plan
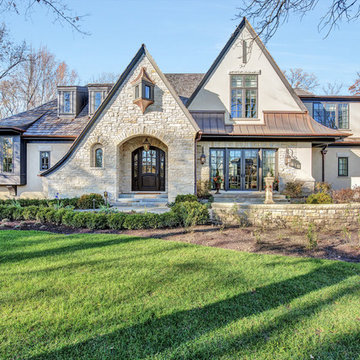
Front Exterior with copper accents and stone/stucco siding
Inspiration för stora klassiska beige hus, med två våningar, stuckatur, sadeltak och tak i mixade material
Inspiration för stora klassiska beige hus, med två våningar, stuckatur, sadeltak och tak i mixade material
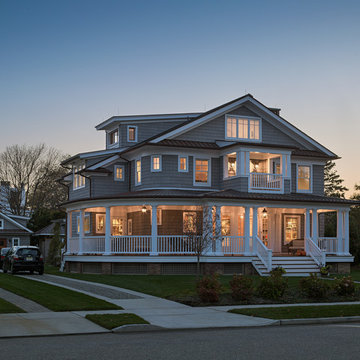
North Elevation
Sam Oberter Photography
Foto på ett stort vintage grått hus, med tre eller fler plan, vinylfasad, sadeltak och tak i mixade material
Foto på ett stort vintage grått hus, med tre eller fler plan, vinylfasad, sadeltak och tak i mixade material
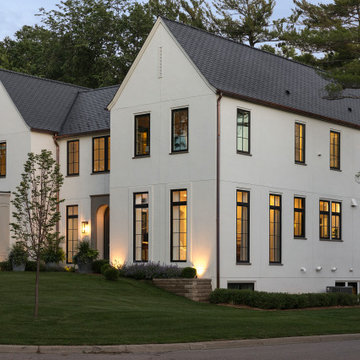
New Construction stucco exterior eco slate roof Loewen windows. snow cleats.
Foto på ett stort vintage hus, med två våningar, stuckatur, sadeltak och tak i mixade material
Foto på ett stort vintage hus, med två våningar, stuckatur, sadeltak och tak i mixade material
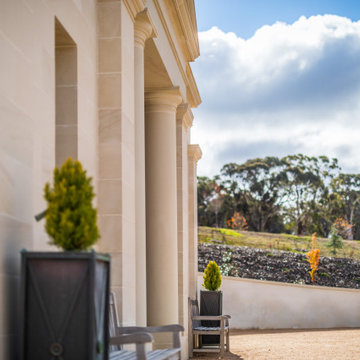
Idéer för att renovera ett mellanstort vintage beige hus, med allt i ett plan, valmat tak och tak i mixade material
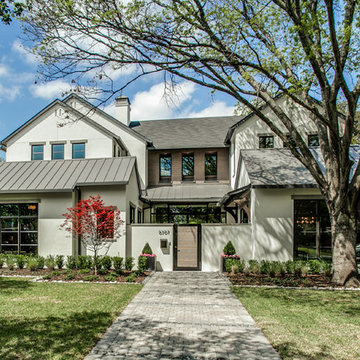
Inspiration för klassiska beige hus, med två våningar, blandad fasad, sadeltak och tak i mixade material
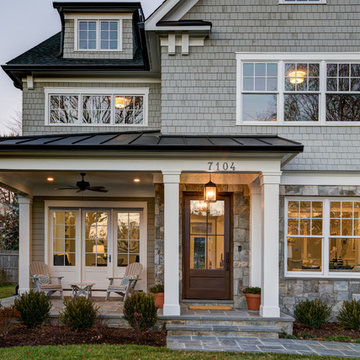
Inspiration för ett stort vintage grått hus, med två våningar, sadeltak och tak i mixade material
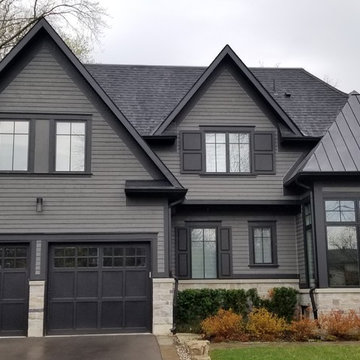
Inspiration för mycket stora klassiska grå hus, med två våningar, sadeltak och tak i mixade material
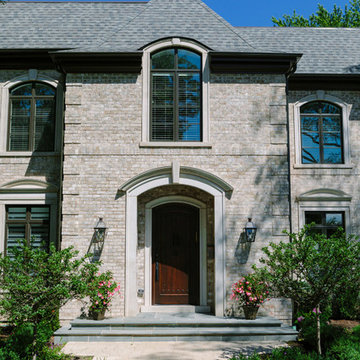
Photo Credit:
Aimée Mazzenga
Exempel på ett stort klassiskt flerfärgat hus, med två våningar, tegel, valmat tak och tak i mixade material
Exempel på ett stort klassiskt flerfärgat hus, med två våningar, tegel, valmat tak och tak i mixade material

Roadside Exterior with Rustic wood siding, timber trusses, and metal shed roof accents. Stone landscaping and steps.
Bild på ett stort vintage brunt hus i flera nivåer, med sadeltak och tak i mixade material
Bild på ett stort vintage brunt hus i flera nivåer, med sadeltak och tak i mixade material
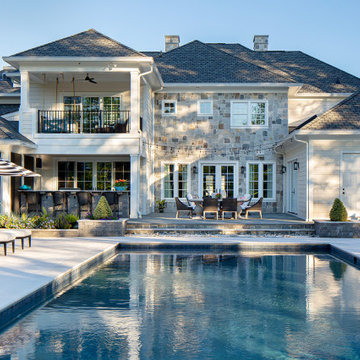
This beautiful stone comes from an area of Wisconsin very near where our client was born and raised so it held a special appeal. This gorgeous 40' pool is surrounded by various sitting areas, a line of comfy chaise lounges with patio umbrellas, an outdoor dining area, a firepit area, and an outdoor kitchen and bar. It's the perfect entertaining space!
3 148 foton på klassiskt hus, med tak i mixade material
12