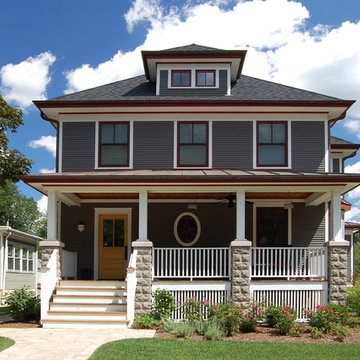3 135 foton på klassiskt hus, med tak i mixade material
Sortera efter:
Budget
Sortera efter:Populärt i dag
161 - 180 av 3 135 foton
Artikel 1 av 3
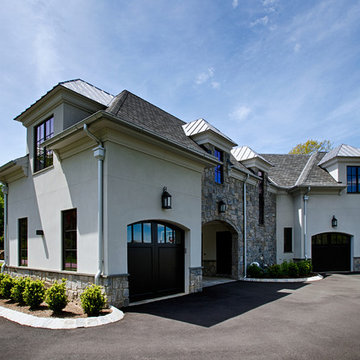
Located on a corner lot perched high up in the prestigious East Hill of Cresskill, NJ, this home has spectacular views of the Northern Valley to the west. Comprising of 7,200 sq. ft. of space on the 1st and 2nd floor, plus 2,800 sq. ft. of finished walk-out basement space, this home encompasses 10,000 sq. ft. of livable area.
The home consists of 6 bedrooms, 6 full bathrooms, 2 powder rooms, a 3-car garage, 4 fireplaces, huge kitchen, generous home office room, and 2 laundry rooms.
Unique features of this home include a covered porte cochere, a golf simulator room, media room, octagonal music room, dance studio, wine room, heated & screened loggia, and even a dog shower!
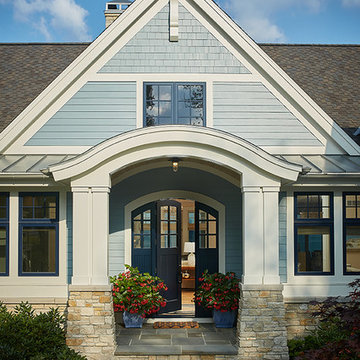
Builder: Segard Builders
Photographer: Ashley Avila Photography
Symmetry and traditional sensibilities drive this homes stately style. Flanking garages compliment a grand entrance and frame a roundabout style motor court. On axis, and centered on the homes roofline is a traditional A-frame dormer. The walkout rear elevation is covered by a paired column gallery that is connected to the main levels living, dining, and master bedroom. Inside, the foyer is centrally located, and flanked to the right by a grand staircase. To the left of the foyer is the homes private master suite featuring a roomy study, expansive dressing room, and bedroom. The dining room is surrounded on three sides by large windows and a pair of French doors open onto a separate outdoor grill space. The kitchen island, with seating for seven, is strategically placed on axis to the living room fireplace and the dining room table. Taking a trip down the grand staircase reveals the lower level living room, which serves as an entertainment space between the private bedrooms to the left and separate guest bedroom suite to the right. Rounding out this plans key features is the attached garage, which has its own separate staircase connecting it to the lower level as well as the bonus room above.
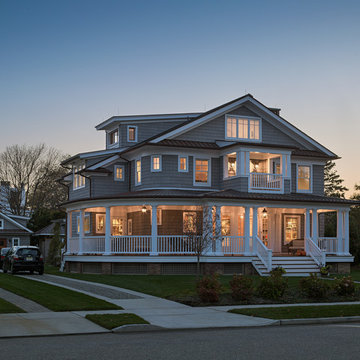
North Elevation
Sam Oberter Photography
Foto på ett stort vintage grått hus, med tre eller fler plan, vinylfasad, sadeltak och tak i mixade material
Foto på ett stort vintage grått hus, med tre eller fler plan, vinylfasad, sadeltak och tak i mixade material
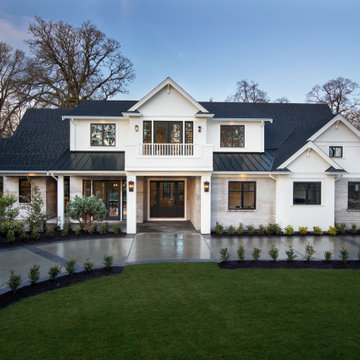
Inredning av ett klassiskt stort beige hus, med två våningar, blandad fasad, sadeltak och tak i mixade material
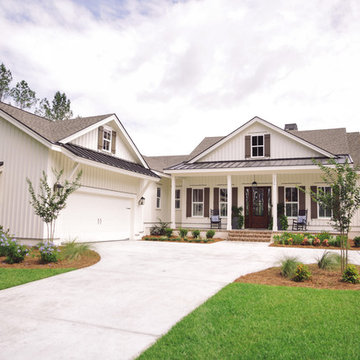
Bild på ett mellanstort vintage beige hus, med två våningar och tak i mixade material
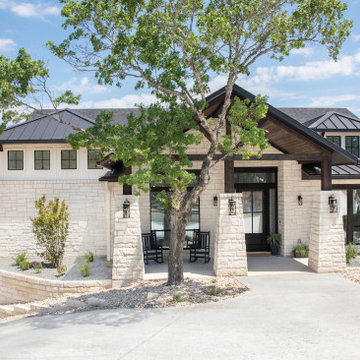
Inspiration för stora klassiska vita hus, med två våningar, sadeltak och tak i mixade material
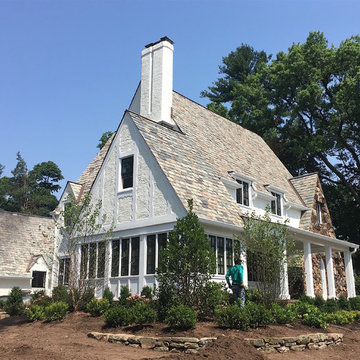
Reconstruction and expansion, 1930s Tudor revival home, Glen Ridge, NJ, located in the historic district, on a corner lot.
Idéer för ett stort klassiskt vitt hus, med tre eller fler plan, stuckatur, sadeltak och tak i mixade material
Idéer för ett stort klassiskt vitt hus, med tre eller fler plan, stuckatur, sadeltak och tak i mixade material
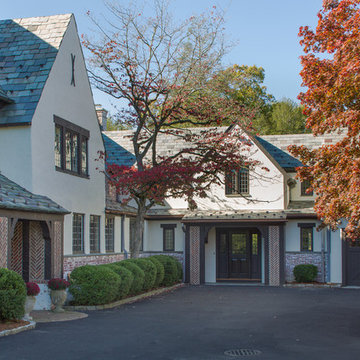
Inredning av ett klassiskt stort beige hus, med två våningar, tegel, sadeltak och tak i mixade material
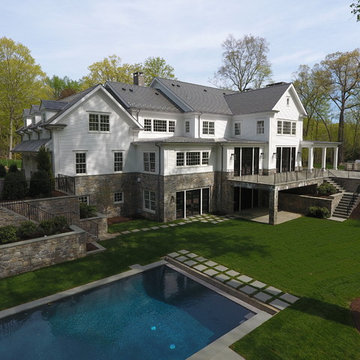
Brad DeMotte
Inspiration för stora klassiska vita hus, med två våningar, sadeltak och tak i mixade material
Inspiration för stora klassiska vita hus, med två våningar, sadeltak och tak i mixade material
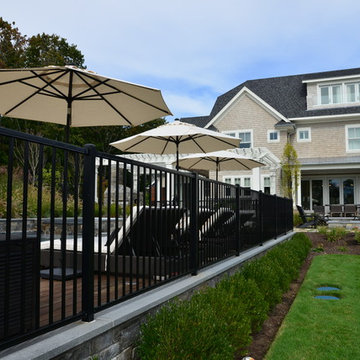
Inspiration för ett mellanstort vintage beige hus, med två våningar, vinylfasad, halvvalmat sadeltak och tak i mixade material
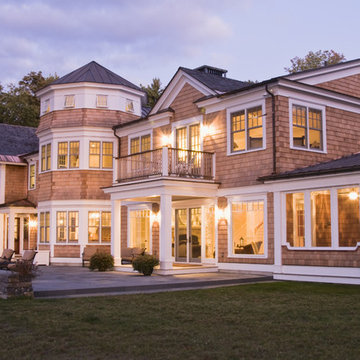
Idéer för att renovera ett stort vintage beige hus, med två våningar och tak i mixade material
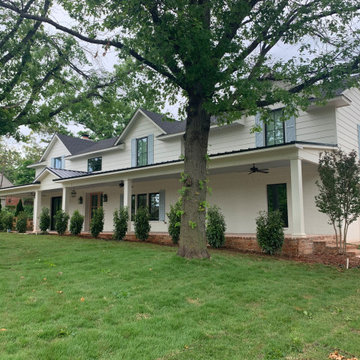
Exterior Front - Expansive covered front porch, SW Sleepy Blue ceiling, BM Swiss Coffee Paint - Brick/Siding combination with black shingle roof and standing seam metal porch roof. Shutters are painted SW Sleepy Blue.
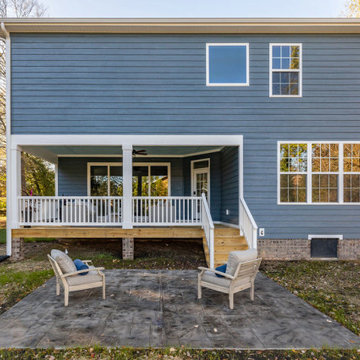
Richmond Hill Design + Build brings you this gorgeous American four-square home, crowned with a charming, black metal roof in Richmond’s historic Ginter Park neighborhood! Situated on a .46 acre lot, this craftsman-style home greets you with double, 8-lite front doors and a grand, wrap-around front porch. Upon entering the foyer, you’ll see the lovely dining room on the left, with crisp, white wainscoting and spacious sitting room/study with French doors to the right. Straight ahead is the large family room with a gas fireplace and flanking 48” tall built-in shelving. A panel of expansive 12’ sliding glass doors leads out to the 20’ x 14’ covered porch, creating an indoor/outdoor living and entertaining space. An amazing kitchen is to the left, featuring a 7’ island with farmhouse sink, stylish gold-toned, articulating faucet, two-toned cabinetry, soft close doors/drawers, quart countertops and premium Electrolux appliances. Incredibly useful butler’s pantry, between the kitchen and dining room, sports glass-front, upper cabinetry and a 46-bottle wine cooler. With 4 bedrooms, 3-1/2 baths and 5 walk-in closets, space will not be an issue. The owner’s suite has a freestanding, soaking tub, large frameless shower, water closet and 2 walk-in closets, as well a nice view of the backyard. Laundry room, with cabinetry and counter space, is conveniently located off of the classic central hall upstairs. Three additional bedrooms, all with walk-in closets, round out the second floor, with one bedroom having attached full bath and the other two bedrooms sharing a Jack and Jill bath. Lovely hickory wood floors, upgraded Craftsman trim package and custom details throughout!
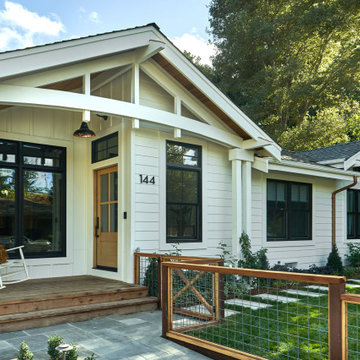
Idéer för ett mellanstort klassiskt vitt hus, med allt i ett plan, sadeltak och tak i mixade material
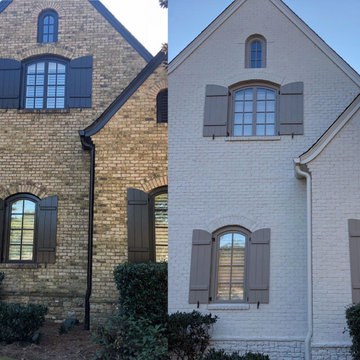
Before and after updated brick
Klassisk inredning av ett stort vitt hus, med tre eller fler plan, tegel, sadeltak och tak i mixade material
Klassisk inredning av ett stort vitt hus, med tre eller fler plan, tegel, sadeltak och tak i mixade material
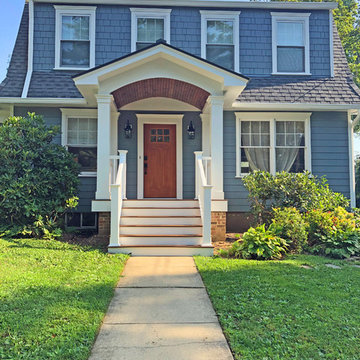
Inredning av ett klassiskt mellanstort blått hus, med två våningar, fiberplattor i betong, mansardtak och tak i mixade material
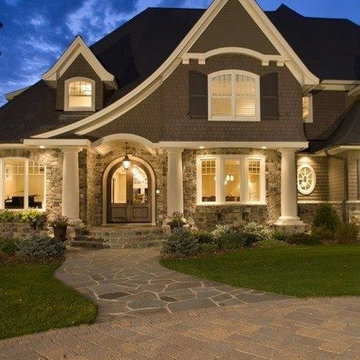
Idéer för att renovera ett mellanstort vintage beige hus, med två våningar, halvvalmat sadeltak och tak i mixade material
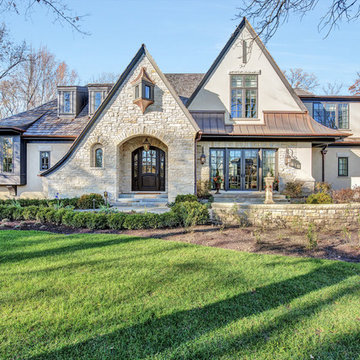
Front Exterior with copper accents and stone/stucco siding
Inspiration för stora klassiska beige hus, med två våningar, stuckatur, sadeltak och tak i mixade material
Inspiration för stora klassiska beige hus, med två våningar, stuckatur, sadeltak och tak i mixade material
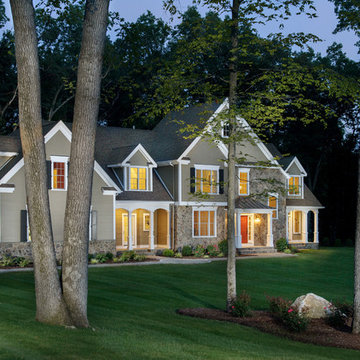
Custom home by Advantage Contracting in West Hartford,CT. Project is located in South Glastonbury, CT.
Idéer för stora vintage hus, med sadeltak, två våningar, fiberplattor i betong och tak i mixade material
Idéer för stora vintage hus, med sadeltak, två våningar, fiberplattor i betong och tak i mixade material
3 135 foton på klassiskt hus, med tak i mixade material
9
