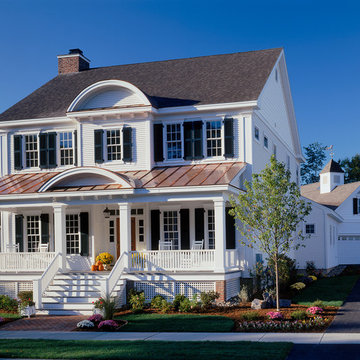3 133 foton på klassiskt hus, med tak i mixade material
Sortera efter:
Budget
Sortera efter:Populärt i dag
121 - 140 av 3 133 foton
Artikel 1 av 3
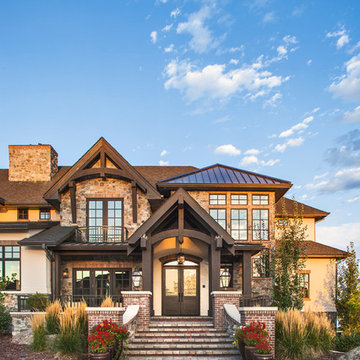
Klassisk inredning av ett beige hus, med två våningar, blandad fasad, valmat tak och tak i mixade material
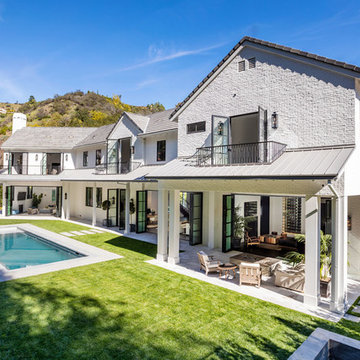
Exempel på ett klassiskt vitt hus, med två våningar, tegel, sadeltak och tak i mixade material
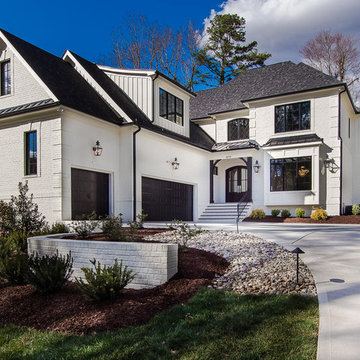
Sherwin Williams Dover White Exterior
Sherwin Williams Tricorn Black garage doors
Ebony stained front door and cedar accents on front
Exempel på ett mellanstort klassiskt vitt hus, med två våningar, stuckatur, halvvalmat sadeltak och tak i mixade material
Exempel på ett mellanstort klassiskt vitt hus, med två våningar, stuckatur, halvvalmat sadeltak och tak i mixade material
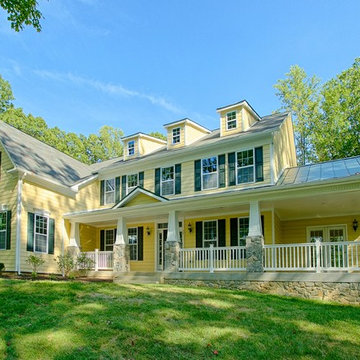
Exterior of front.
Klassisk inredning av ett stort gult hus, med två våningar, sadeltak, vinylfasad och tak i mixade material
Klassisk inredning av ett stort gult hus, med två våningar, sadeltak, vinylfasad och tak i mixade material
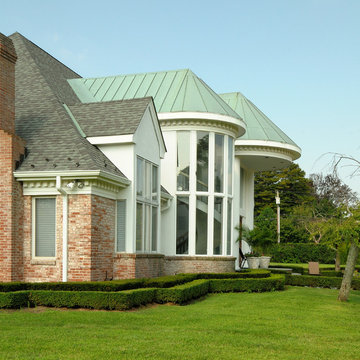
This roof is a mix of dimensional shingles & standing seam metal roofing. We installed the shingle portion of this roof. We used Certainteed Shingles.The color of the shingle really pops next to the metal accents.
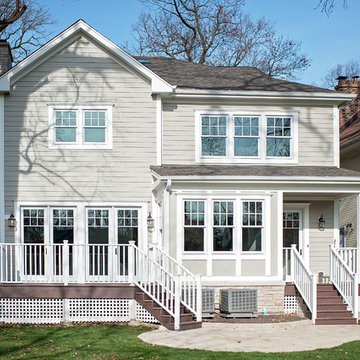
This light neutral comes straight from the softest colors in nature, like sand and seashells. Use it as an understated accent, or for a whole house. Pearl Gray always feels elegant. On this project Smardbuild
install 6'' exposure lap siding with Cedarmill finish. Hardie Arctic White trim with smooth finish install with hidden nails system, window header include Hardie 5.5'' Crown Molding. Project include cedar tong and grove porch ceiling custom stained, new Marvin windows, aluminum gutters system. Soffit and fascia system from James Hardie with Arctic White color smooth finish.
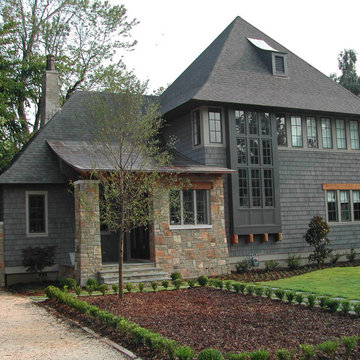
Idéer för ett stort klassiskt flerfärgat hus, med två våningar, blandad fasad, sadeltak och tak i mixade material
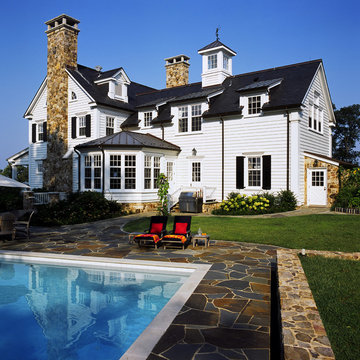
Photography: Erik Kvalsvik
Idéer för att renovera ett vintage stenhus, med tak i mixade material
Idéer för att renovera ett vintage stenhus, med tak i mixade material
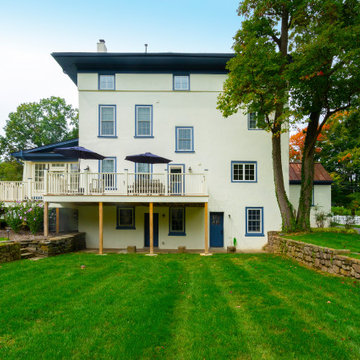
What a treat it was to work on this 190-year-old colonial home! Since the home is on the Historical Register, we worked with the owners on its preservation by adding historically accurate features and details. The stucco is accented with “Colonial Blue” paint on the trim and doors. The copper roofs on the portico and side entrance and the copper flashing around each chimney add a pop of shine. We also rebuilt the house’s deck, laid the slate patio, and installed the white picket fence.
Rudloff Custom Builders has won Best of Houzz for Customer Service in 2014, 2015 2016, 2017, 2019, and 2020. We also were voted Best of Design in 2016, 2017, 2018, 2019 and 2020, which only 2% of professionals receive. Rudloff Custom Builders has been featured on Houzz in their Kitchen of the Week, What to Know About Using Reclaimed Wood in the Kitchen as well as included in their Bathroom WorkBook article. We are a full service, certified remodeling company that covers all of the Philadelphia suburban area. This business, like most others, developed from a friendship of young entrepreneurs who wanted to make a difference in their clients’ lives, one household at a time. This relationship between partners is much more than a friendship. Edward and Stephen Rudloff are brothers who have renovated and built custom homes together paying close attention to detail. They are carpenters by trade and understand concept and execution. Rudloff Custom Builders will provide services for you with the highest level of professionalism, quality, detail, punctuality and craftsmanship, every step of the way along our journey together.
Specializing in residential construction allows us to connect with our clients early in the design phase to ensure that every detail is captured as you imagined. One stop shopping is essentially what you will receive with Rudloff Custom Builders from design of your project to the construction of your dreams, executed by on-site project managers and skilled craftsmen. Our concept: envision our client’s ideas and make them a reality. Our mission: CREATING LIFETIME RELATIONSHIPS BUILT ON TRUST AND INTEGRITY.
Photo credit: Linda McManus
Before photo credit: Kurfiss Sotheby's International Realty
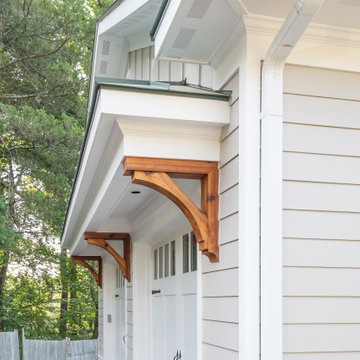
Custom remodel and build in the heart of Ruxton, Maryland. The foundation was kept and Eisenbrandt Companies remodeled the entire house with the design from Andy Niazy Architecture. A beautiful combination of painted brick and hardy siding, this home was built to stand the test of time. Accented with standing seam roofs and board and batten gambles. Custom garage doors with wood corbels. Marvin Elevate windows with a simplistic grid pattern. Blue stone walkway with old Carolina brick as its border. Versatex trim throughout.

Richmond Hill Design + Build brings you this gorgeous American four-square home, crowned with a charming, black metal roof in Richmond’s historic Ginter Park neighborhood! Situated on a .46 acre lot, this craftsman-style home greets you with double, 8-lite front doors and a grand, wrap-around front porch. Upon entering the foyer, you’ll see the lovely dining room on the left, with crisp, white wainscoting and spacious sitting room/study with French doors to the right. Straight ahead is the large family room with a gas fireplace and flanking 48” tall built-in shelving. A panel of expansive 12’ sliding glass doors leads out to the 20’ x 14’ covered porch, creating an indoor/outdoor living and entertaining space. An amazing kitchen is to the left, featuring a 7’ island with farmhouse sink, stylish gold-toned, articulating faucet, two-toned cabinetry, soft close doors/drawers, quart countertops and premium Electrolux appliances. Incredibly useful butler’s pantry, between the kitchen and dining room, sports glass-front, upper cabinetry and a 46-bottle wine cooler. With 4 bedrooms, 3-1/2 baths and 5 walk-in closets, space will not be an issue. The owner’s suite has a freestanding, soaking tub, large frameless shower, water closet and 2 walk-in closets, as well a nice view of the backyard. Laundry room, with cabinetry and counter space, is conveniently located off of the classic central hall upstairs. Three additional bedrooms, all with walk-in closets, round out the second floor, with one bedroom having attached full bath and the other two bedrooms sharing a Jack and Jill bath. Lovely hickory wood floors, upgraded Craftsman trim package and custom details throughout!
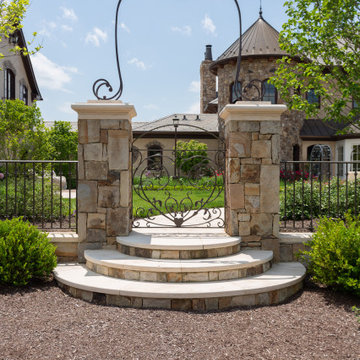
Builder: Builder Fish
Stones: Latte Travertine and Cafe Noir Marble
Inredning av ett klassiskt mycket stort brunt hus, med tre eller fler plan och tak i mixade material
Inredning av ett klassiskt mycket stort brunt hus, med tre eller fler plan och tak i mixade material
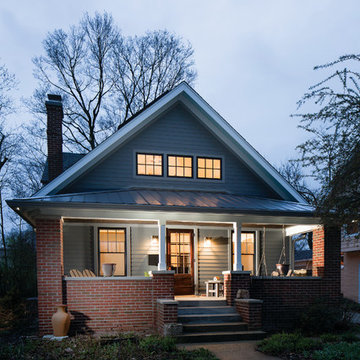
New Craftsman Renovation fits in harmony with street character and scale - Architecture/Interiors/Renderings: HAUS | Architecture - Construction Management: WERK | Building Modern - Photography: Tony Valainis
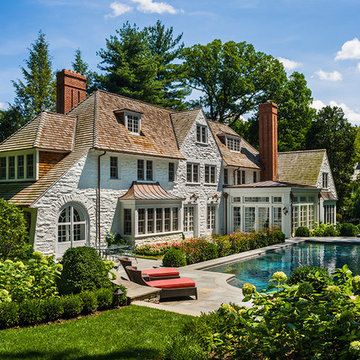
Tom Crane
Inspiration för ett stort vintage beige hus, med tre eller fler plan, sadeltak och tak i mixade material
Inspiration för ett stort vintage beige hus, med tre eller fler plan, sadeltak och tak i mixade material
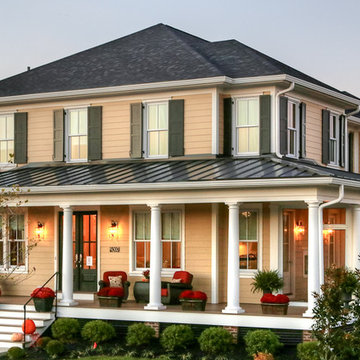
Photo by Tim Furlong Jr.
Inspiration för mellanstora klassiska trähus, med två våningar och tak i mixade material
Inspiration för mellanstora klassiska trähus, med två våningar och tak i mixade material
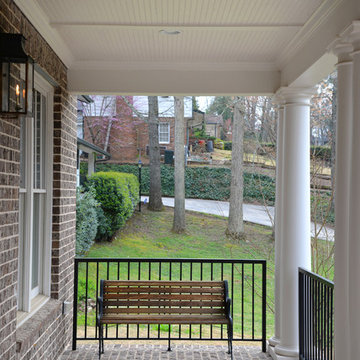
Idéer för stora vintage bruna hus, med två våningar, blandad fasad, valmat tak och tak i mixade material
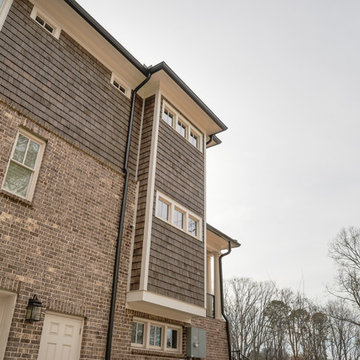
Idéer för ett stort klassiskt brunt hus, med två våningar, blandad fasad, valmat tak och tak i mixade material
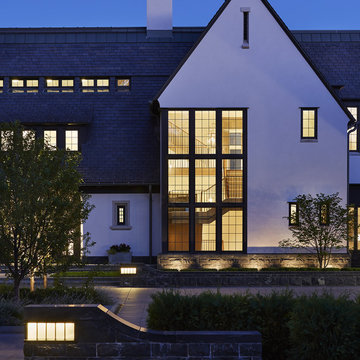
Builder: John Kraemer & Sons | Architect: TEA2 Architects | Interiors: Sue Weldon | Landscaping: Keenan & Sveiven | Photography: Corey Gaffer
Bild på ett mycket stort vintage vitt hus, med blandad fasad, tak i mixade material och tre eller fler plan
Bild på ett mycket stort vintage vitt hus, med blandad fasad, tak i mixade material och tre eller fler plan
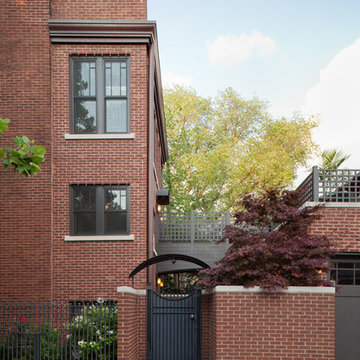
Exterior side entrance. Dirk Fletcher Photography.
Klassisk inredning av ett stort flerfärgat hus, med tegel, platt tak, tre eller fler plan och tak i mixade material
Klassisk inredning av ett stort flerfärgat hus, med tegel, platt tak, tre eller fler plan och tak i mixade material
3 133 foton på klassiskt hus, med tak i mixade material
7
