3 133 foton på klassiskt hus, med tak i mixade material
Sortera efter:
Budget
Sortera efter:Populärt i dag
101 - 120 av 3 133 foton
Artikel 1 av 3
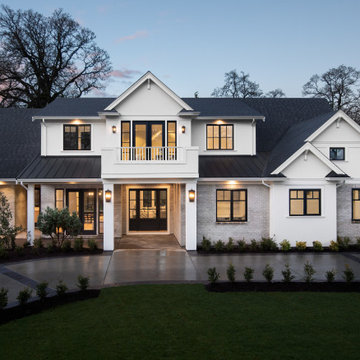
Stunning two story custom built home with stucco and brick exterior. Black metal roof with balcony. Circular driveway.
Inspiration för ett stort vintage vitt hus, med två våningar, tegel och tak i mixade material
Inspiration för ett stort vintage vitt hus, med två våningar, tegel och tak i mixade material
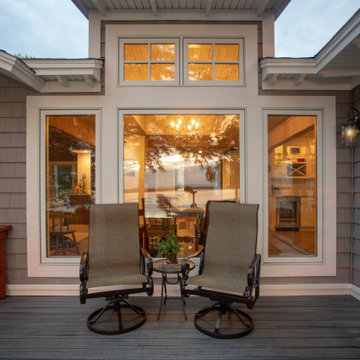
What do you do if you have a lovely cottage on Burt Lake but you want more natural light, more storage space, more bedrooms and more space for serving and entertaining? You remodel of course! We were hired to update the look and feel of the exterior, relocate the kitchen, create an additional suite, update and enlarge bathrooms, create a better flow, increase natural light and convert three season room into part of the living space with a vaulted ceiling. The finished product is stunning and the family will be able to enjoy it for many years to come.
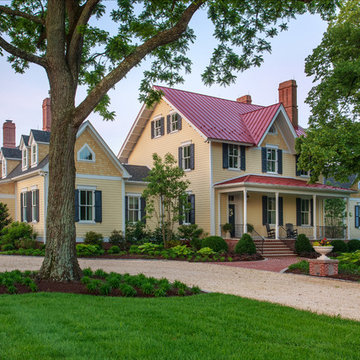
Inspiration för klassiska gula hus, med två våningar, sadeltak och tak i mixade material
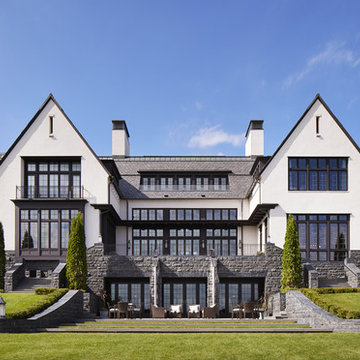
Builder: John Kraemer & Sons | Architect: TEA2 Architects | Interiors: Sue Weldon | Landscaping: Keenan & Sveiven | Photography: Corey Gaffer
Inredning av ett klassiskt mycket stort vitt hus, med blandad fasad, tak i mixade material och tre eller fler plan
Inredning av ett klassiskt mycket stort vitt hus, med blandad fasad, tak i mixade material och tre eller fler plan
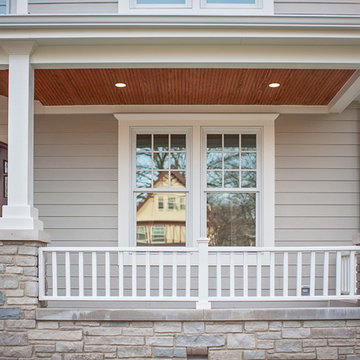
This light neutral comes straight from the softest colors in nature, like sand and seashells. Use it as an understated accent, or for a whole house. Pearl Gray always feels elegant. On this project Smardbuild
install 6'' exposure lap siding with Cedarmill finish. Hardie Arctic White trim with smooth finish install with hidden nails system, window header include Hardie 5.5'' Crown Molding. Project include cedar tong and grove porch ceiling custom stained, new Marvin windows, aluminum gutters system. Soffit and fascia system from James Hardie with Arctic White color smooth finish.
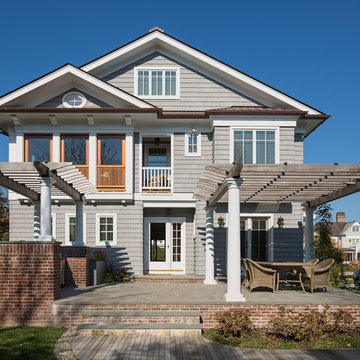
Exterior South Elevation
Sam Oberter Photography
Idéer för ett stort klassiskt grått hus, med tre eller fler plan, vinylfasad, sadeltak och tak i mixade material
Idéer för ett stort klassiskt grått hus, med tre eller fler plan, vinylfasad, sadeltak och tak i mixade material
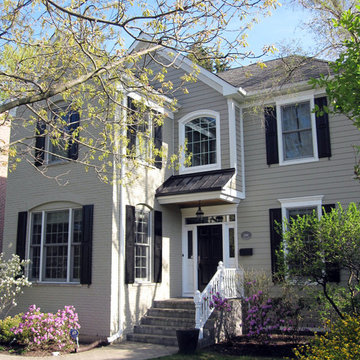
This Wilmette, IL Traditional Colonial Style Home was remodeled by Siding & Windows Group. We installed James HardiePlank Select Cedarmill Lap Siding in ColorPlus Technology Color Monterey Taupe and Traditional HardieTrim in ColorPlus Technology Color Arctic White with top and bottom frieze boards and Fypon Shutters in Black. We replaced Windows with Marvin Windows throughout the entire House and Front Entry. Also installed Entry Door and built new Roof above it.
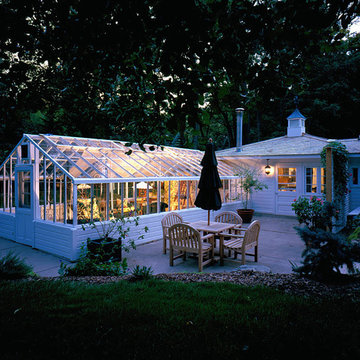
CB Wilson Interior Design
Bruce Thompson Photography
Idéer för att renovera ett stort vintage vitt hus, med allt i ett plan, glasfasad, sadeltak och tak i mixade material
Idéer för att renovera ett stort vintage vitt hus, med allt i ett plan, glasfasad, sadeltak och tak i mixade material
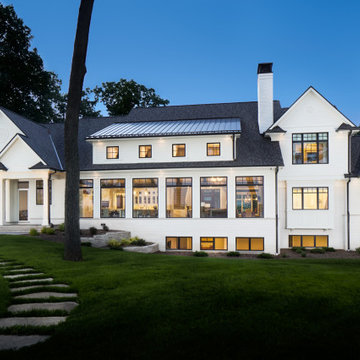
This Wisconsin lake home is an easy drive from my client’s primary residence in the Chicago area, making it accessible for quick weekends or longer stays when possible. We created the interior design style she wanted, choosing all of the furnishings, fixtures and finishes throughout the home.
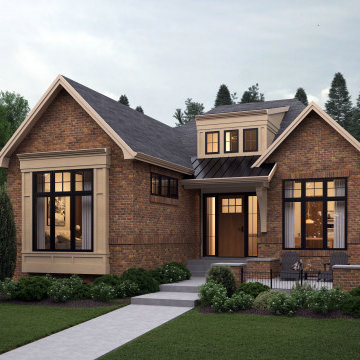
Idéer för att renovera ett mellanstort vintage rött hus, med allt i ett plan, tegel, sadeltak och tak i mixade material
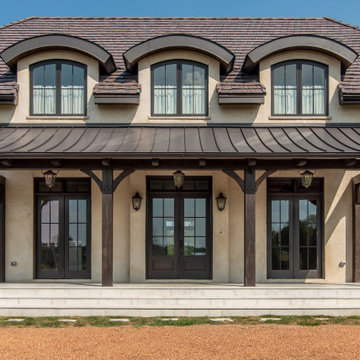
Photography: Garett + Carrie Buell of Studiobuell/ studiobuell.com
Inspiration för ett stort vintage beige hus, med två våningar och tak i mixade material
Inspiration för ett stort vintage beige hus, med två våningar och tak i mixade material
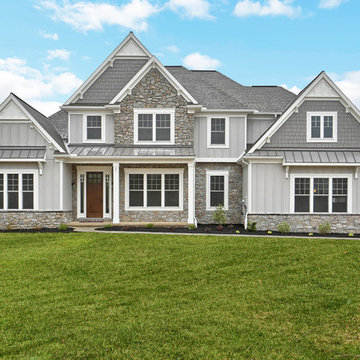
This 2-story home with first-floor Owner’s Suite includes a 3-car garage and an inviting front porch. A dramatic 2-story ceiling welcomes you into the foyer where hardwood flooring extends throughout the main living areas of the home including the Dining Room, Great Room, Kitchen, and Breakfast Area. The foyer is flanked by the Study to the left and the formal Dining Room with stylish coffered ceiling and craftsman style wainscoting to the right. The spacious Great Room with 2-story ceiling includes a cozy gas fireplace with stone surround and shiplap above mantel. Adjacent to the Great Room is the Kitchen and Breakfast Area. The Kitchen is well-appointed with stainless steel appliances, quartz countertops with tile backsplash, and attractive cabinetry featuring crown molding. The sunny Breakfast Area provides access to the patio and backyard. The Owner’s Suite with includes a private bathroom with tile shower, free standing tub, an expansive closet, and double bowl vanity with granite top. The 2nd floor includes 2 additional bedrooms and 2 full bathrooms.

Each unit is 2,050 SF and has it's own private entrance and single car garage. Sherwin Williams Cyber Space was used as an accent against the white color.
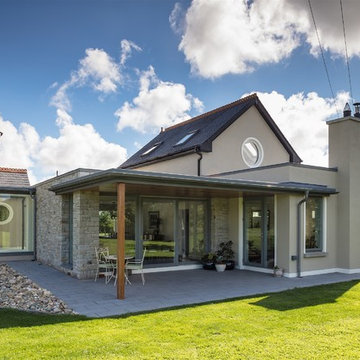
Richard Hatch Photography
Inspiration för mellanstora klassiska beige hus, med två våningar, platt tak och tak i mixade material
Inspiration för mellanstora klassiska beige hus, med två våningar, platt tak och tak i mixade material
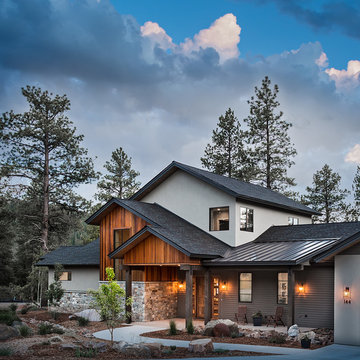
Designed by Hunter and Miranda Mantell-Hecathorn and built by the skilled MHB team, this stunning family home is a must see on the tour! Indicative of their high quality, this home has many features you won’t see in other homes on the tour. A few include: oversized Kolbe Triple-Pane windows; 12” thick, double-stud walls; a 6.5kW solar PV system; and is heated and cooled by only two small, highly efficient central units. The open floor plan was designed with entertaining and large family gatherings in mind. Whether seated in the living room with 12’ ceilings and massive windows with views of the Ponderosas or seated at the island in the kitchen you won’t be far from the action. The large covered back porch and beautiful back yard allows the kids to play while the adults relax by the fire pit. This home also utilizes a Control4 automation system, which allows the owners total control of lighting, audio, and comfort systems from anywhere. With a HERS score of 11, this home is 89% more efficient than the typical new home. Mantell-Hecathorn Builders has been building high quality homes since 1975 and is proud to be 100% committed to building their homes to the rigorous standards of Department of Energy Zero Energy Ready and Energy Star Programs, and have won national DOE awards for their innovative homes. Mantell-Hecathorn Builders also prides itself in being a true hands-on family-run company. They are personally on site daily to assure the MHB high standards are being met. Honesty, efficiency, transparency are a few qualities they strive for in every aspect of the business.
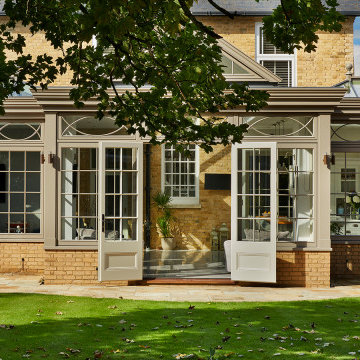
A family home in need of rejuvenation. This property situated in suburban Essex has been instantly transformed with the addition of a wide open-plan orangery. The previous footprint housing an old fashioned and ill-proportioned conservatory that was unusable for several days of the year, being too hot in the summer and too cold in the winter. The homeowners sought the advice of our team at Westbury, to design and craft something that would remain timeless in style, beautifully balanced and functional as a true room to enjoy throughout the year.
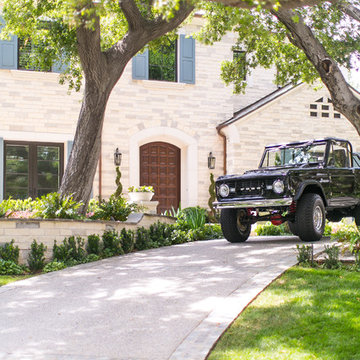
Inredning av ett klassiskt stort flerfärgat hus, med två våningar, tegel, platt tak och tak i mixade material
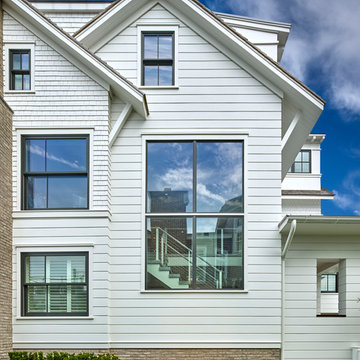
Asher Slaunwhite Architects, Brandywine Development Construction, Megan Gorelick Interiors, Don Pearse Photographers
Idéer för att renovera ett stort vintage vitt hus, med tre eller fler plan, blandad fasad, sadeltak och tak i mixade material
Idéer för att renovera ett stort vintage vitt hus, med tre eller fler plan, blandad fasad, sadeltak och tak i mixade material
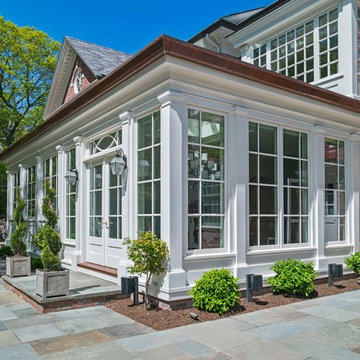
Richard Mandelkorn
Klassisk inredning av ett stort vitt hus, med två våningar, tegel, platt tak och tak i mixade material
Klassisk inredning av ett stort vitt hus, med två våningar, tegel, platt tak och tak i mixade material
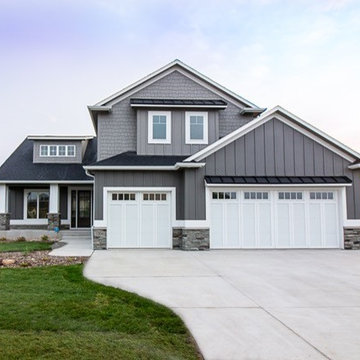
Idéer för att renovera ett mellanstort vintage grått hus, med två våningar, blandad fasad, sadeltak och tak i mixade material
3 133 foton på klassiskt hus, med tak i mixade material
6