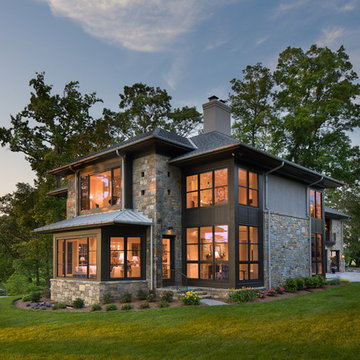3 135 foton på klassiskt hus, med tak i mixade material
Sortera efter:
Budget
Sortera efter:Populärt i dag
61 - 80 av 3 135 foton
Artikel 1 av 3
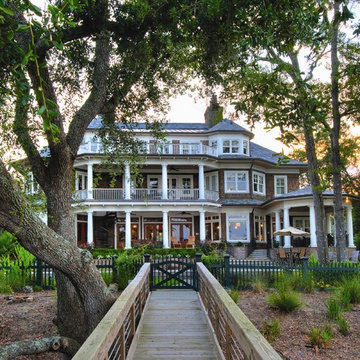
Photo by: William Quarels
Klassisk inredning av ett brunt hus, med tre eller fler plan och tak i mixade material
Klassisk inredning av ett brunt hus, med tre eller fler plan och tak i mixade material
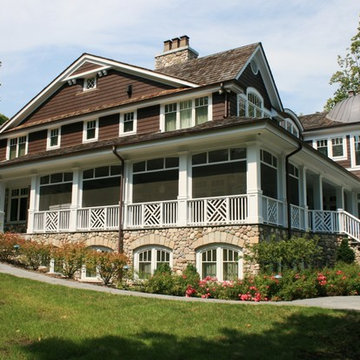
McCormack + Etten
Idéer för ett stort klassiskt brunt stenhus, med två våningar, sadeltak och tak i mixade material
Idéer för ett stort klassiskt brunt stenhus, med två våningar, sadeltak och tak i mixade material

The Owens Model has a distinctive wrap-around and deep porch.
Design by James Wentling, Built by Cunnane Group
Inspiration för ett mellanstort vintage vitt trähus, med två våningar, sadeltak och tak i mixade material
Inspiration för ett mellanstort vintage vitt trähus, med två våningar, sadeltak och tak i mixade material

this 1920s carriage house was substantially rebuilt and linked to the main residence via new garden gate and private courtyard. Care was taken in matching brick and stucco detailing.
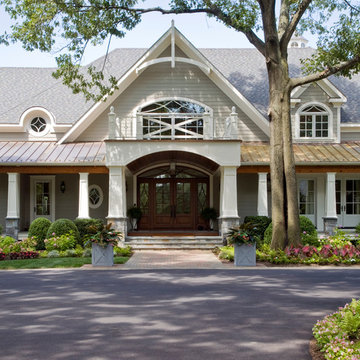
A simple, yet impressive entry, and an octagonal tower. The garage is cocked at a slight angle and is designed to look like the old barn that was converted. Note the way we designed the house to preserve as many trees as possible, giving the house an established feel.

Originally built in 1990 the Heady Lakehouse began as a 2,800SF family retreat and now encompasses over 5,635SF. It is located on a steep yet welcoming lot overlooking a cove on Lake Hartwell that pulls you in through retaining walls wrapped with White Brick into a courtyard laid with concrete pavers in an Ashlar Pattern. This whole home renovation allowed us the opportunity to completely enhance the exterior of the home with all new LP Smartside painted with Amherst Gray with trim to match the Quaker new bone white windows for a subtle contrast. You enter the home under a vaulted tongue and groove white washed ceiling facing an entry door surrounded by White brick.
Once inside you’re encompassed by an abundance of natural light flooding in from across the living area from the 9’ triple door with transom windows above. As you make your way into the living area the ceiling opens up to a coffered ceiling which plays off of the 42” fireplace that is situated perpendicular to the dining area. The open layout provides a view into the kitchen as well as the sunroom with floor to ceiling windows boasting panoramic views of the lake. Looking back you see the elegant touches to the kitchen with Quartzite tops, all brass hardware to match the lighting throughout, and a large 4’x8’ Santorini Blue painted island with turned legs to provide a note of color.
The owner’s suite is situated separate to one side of the home allowing a quiet retreat for the homeowners. Details such as the nickel gap accented bed wall, brass wall mounted bed-side lamps, and a large triple window complete the bedroom. Access to the study through the master bedroom further enhances the idea of a private space for the owners to work. It’s bathroom features clean white vanities with Quartz counter tops, brass hardware and fixtures, an obscure glass enclosed shower with natural light, and a separate toilet room.
The left side of the home received the largest addition which included a new over-sized 3 bay garage with a dog washing shower, a new side entry with stair to the upper and a new laundry room. Over these areas, the stair will lead you to two new guest suites featuring a Jack & Jill Bathroom and their own Lounging and Play Area.
The focal point for entertainment is the lower level which features a bar and seating area. Opposite the bar you walk out on the concrete pavers to a covered outdoor kitchen feature a 48” grill, Large Big Green Egg smoker, 30” Diameter Evo Flat-top Grill, and a sink all surrounded by granite countertops that sit atop a white brick base with stainless steel access doors. The kitchen overlooks a 60” gas fire pit that sits adjacent to a custom gunite eight sided hot tub with travertine coping that looks out to the lake. This elegant and timeless approach to this 5,000SF three level addition and renovation allowed the owner to add multiple sleeping and entertainment areas while rejuvenating a beautiful lake front lot with subtle contrasting colors.

The pool and ADU are the focal points of this backyard oasis.
Inredning av ett klassiskt litet brunt hus, med allt i ett plan, stuckatur, sadeltak och tak i mixade material
Inredning av ett klassiskt litet brunt hus, med allt i ett plan, stuckatur, sadeltak och tak i mixade material

Spacecrafting Photography
Idéer för att renovera ett mellanstort vintage vitt hus, med två våningar, blandad fasad, sadeltak och tak i mixade material
Idéer för att renovera ett mellanstort vintage vitt hus, med två våningar, blandad fasad, sadeltak och tak i mixade material
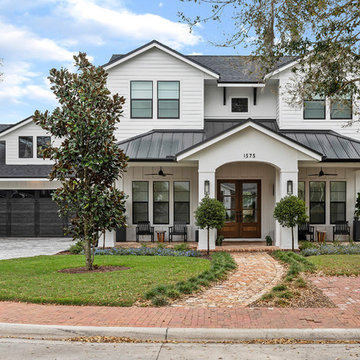
Klassisk inredning av ett vitt hus, med två våningar, sadeltak och tak i mixade material
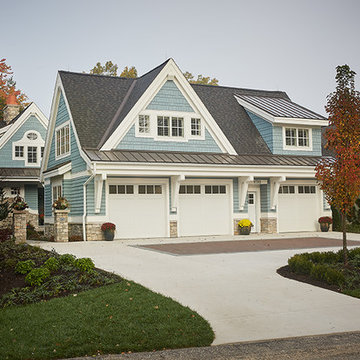
The best of the past and present meet in this distinguished design. Custom craftsmanship and distinctive detailing give this lakefront residence its vintage flavor while an open and light-filled floor plan clearly mark it as contemporary. With its interesting shingled roof lines, abundant windows with decorative brackets and welcoming porch, the exterior takes in surrounding views while the interior meets and exceeds contemporary expectations of ease and comfort. The main level features almost 3,000 square feet of open living, from the charming entry with multiple window seats and built-in benches to the central 15 by 22-foot kitchen, 22 by 18-foot living room with fireplace and adjacent dining and a relaxing, almost 300-square-foot screened-in porch. Nearby is a private sitting room and a 14 by 15-foot master bedroom with built-ins and a spa-style double-sink bath with a beautiful barrel-vaulted ceiling. The main level also includes a work room and first floor laundry, while the 2,165-square-foot second level includes three bedroom suites, a loft and a separate 966-square-foot guest quarters with private living area, kitchen and bedroom. Rounding out the offerings is the 1,960-square-foot lower level, where you can rest and recuperate in the sauna after a workout in your nearby exercise room. Also featured is a 21 by 18-family room, a 14 by 17-square-foot home theater, and an 11 by 12-foot guest bedroom suite.
Photography: Ashley Avila Photography & Fulview Builder: J. Peterson Homes Interior Design: Vision Interiors by Visbeen
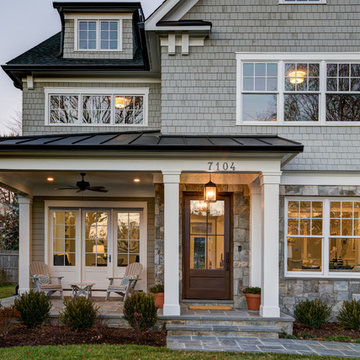
Inspiration för ett stort vintage grått hus, med två våningar, sadeltak och tak i mixade material
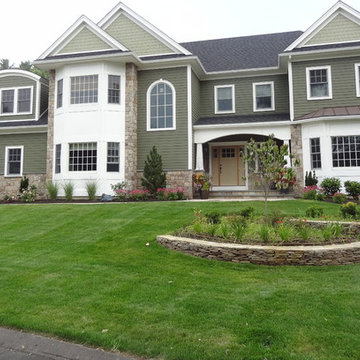
Colonial Tan Square & Rectangular Stone
Visit www.stoneyard.com/975 for more info and video.
Bild på ett stort vintage grönt hus, med två våningar, blandad fasad, sadeltak och tak i mixade material
Bild på ett stort vintage grönt hus, med två våningar, blandad fasad, sadeltak och tak i mixade material
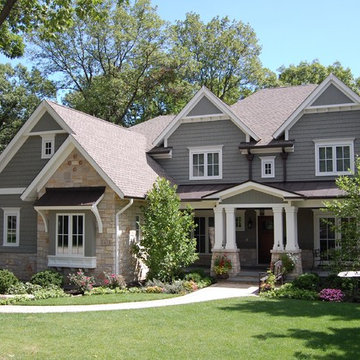
Michael Stone Group
Idéer för ett stort klassiskt grått hus, med två våningar, blandad fasad, valmat tak och tak i mixade material
Idéer för ett stort klassiskt grått hus, med två våningar, blandad fasad, valmat tak och tak i mixade material
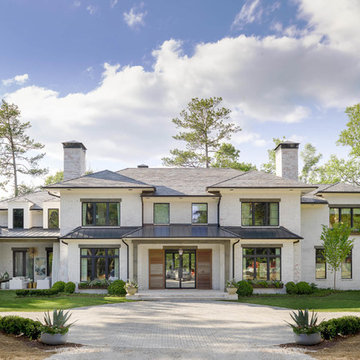
Foto på ett mycket stort vintage vitt hus, med tre eller fler plan, tegel, valmat tak och tak i mixade material
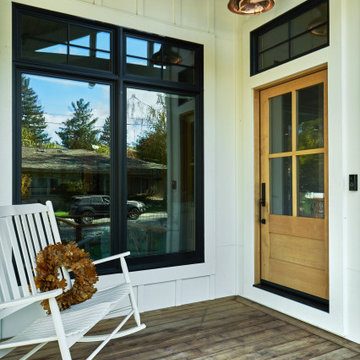
Inspiration för ett mellanstort vintage vitt hus, med allt i ett plan, sadeltak och tak i mixade material
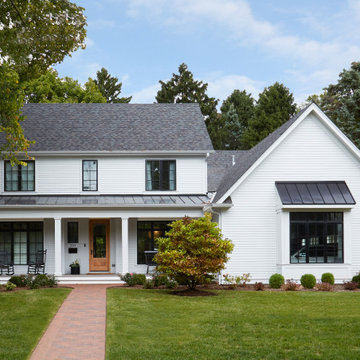
Idéer för att renovera ett stort vintage vitt hus, med två våningar, fiberplattor i betong och tak i mixade material
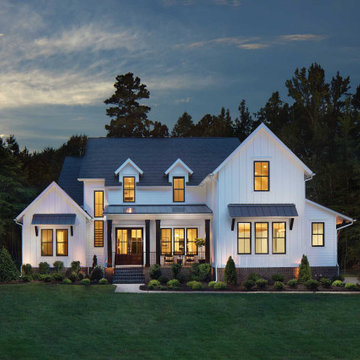
Exempel på ett stort klassiskt vitt hus, med två våningar, sadeltak och tak i mixade material
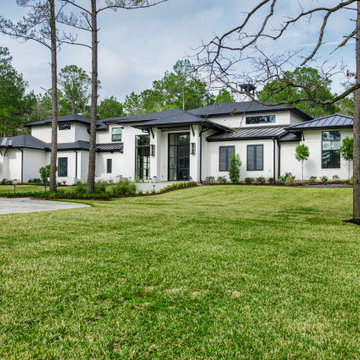
Exempel på ett stort klassiskt vitt hus, med två våningar, tegel och tak i mixade material
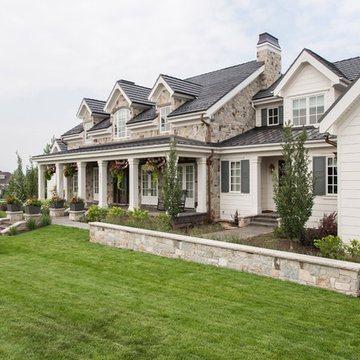
Rebekah Westover Interiors
Inspiration för mycket stora klassiska hus, med tre eller fler plan, blandad fasad, sadeltak och tak i mixade material
Inspiration för mycket stora klassiska hus, med tre eller fler plan, blandad fasad, sadeltak och tak i mixade material
3 135 foton på klassiskt hus, med tak i mixade material
4
