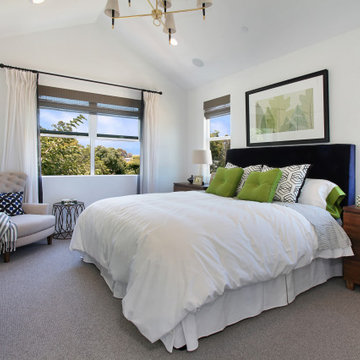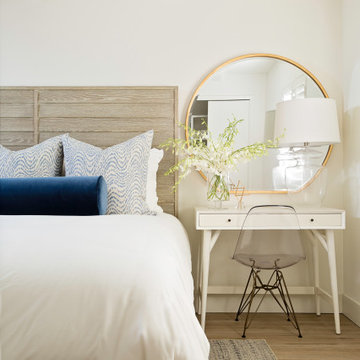359 359 foton på klassiskt sovrum
Sortera efter:
Budget
Sortera efter:Populärt i dag
201 - 220 av 359 359 foton
Artikel 1 av 2
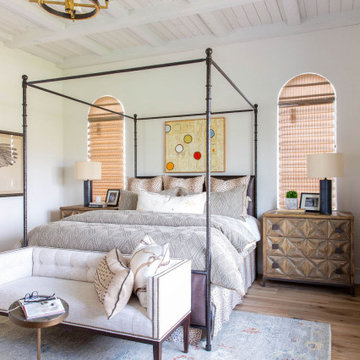
Bild på ett stort vintage huvudsovrum, med vita väggar, ljust trägolv och beiget golv
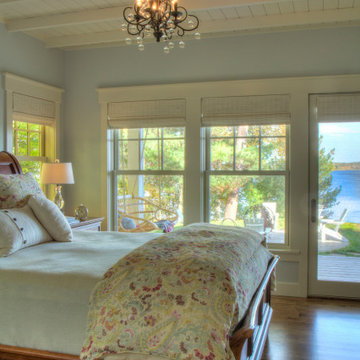
Inspiration för ett stort vintage huvudsovrum, med blå väggar och mellanmörkt trägolv
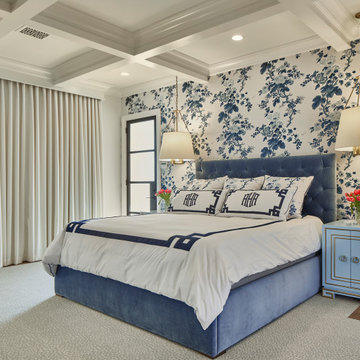
Bild på ett vintage gästrum, med vita väggar, heltäckningsmatta och flerfärgat golv
Hitta den rätta lokala yrkespersonen för ditt projekt
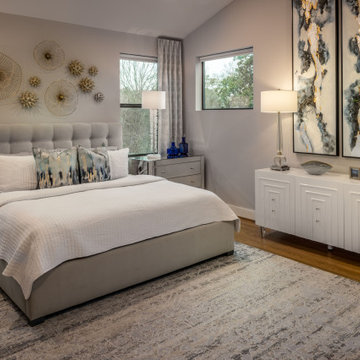
A modern bedroom design scheme never fails to impress. It's sleek and simple look makes for a calming set-up that's ideal for getting a good night's rest. But how do you pull off a polished, modern aesthetic that's far from boring? And can an interior filled with cozy accents, including bedding and pillows, really work with a modern design? We think yes!
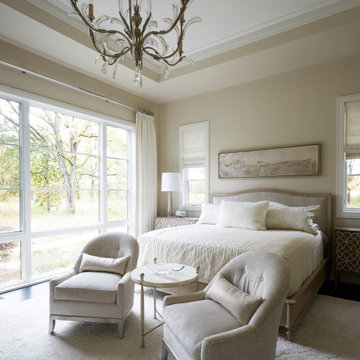
Lovely guest bedroom with sitting area.
Idéer för ett stort klassiskt gästrum, med beige väggar, mörkt trägolv och brunt golv
Idéer för ett stort klassiskt gästrum, med beige väggar, mörkt trägolv och brunt golv
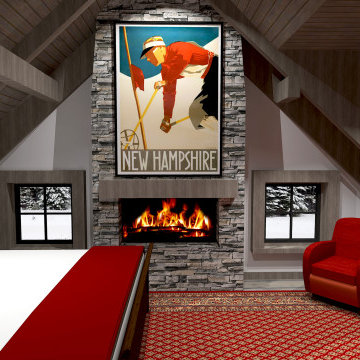
Master Suite in compact ski cabin
Exempel på ett litet klassiskt huvudsovrum, med vita väggar, mörkt trägolv, en standard öppen spis, en spiselkrans i sten och brunt golv
Exempel på ett litet klassiskt huvudsovrum, med vita väggar, mörkt trägolv, en standard öppen spis, en spiselkrans i sten och brunt golv
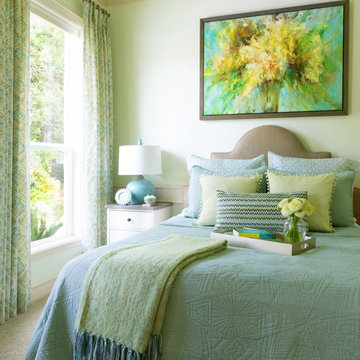
This small guest bedroom was designed with the outside garden in mine. With color palettes of blue, green and yellow. Fun soft patterns. A beautiful custom painting to pull it all together. Sherwin Williams 6427 Sprout wall color.
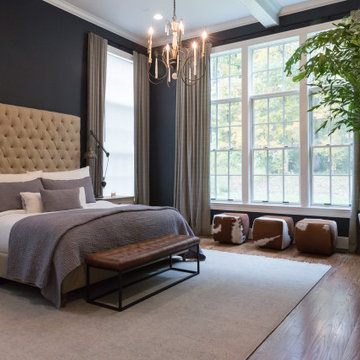
Foto på ett vintage huvudsovrum, med svarta väggar, mellanmörkt trägolv och brunt golv
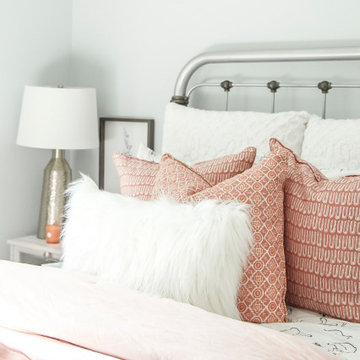
This young girl's bedroom was based around the peach duvet she selected. We added some whimsy with the sloth bed sheets and fun patterns. Custom draperies and brass details helped to complete the room and a fun pop of navy gave the space some character.
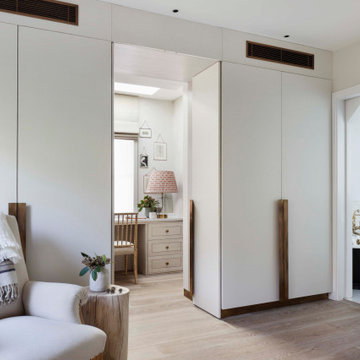
International Design Awards: Best Living Space in UK 2017
Homes & Gardens: Best residential design 2019
Inspiration för klassiska sovrum
Inspiration för klassiska sovrum

Painted to room a nice dark blue gray to give the room a soft and cozy feel. Added light linens and an area rug to make it pop off that dark color.
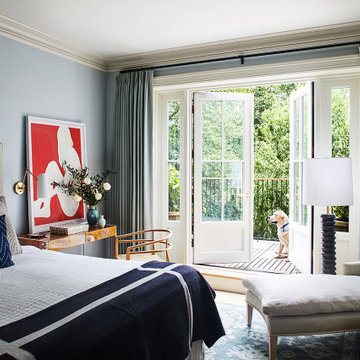
This Cobble Hill Brownstone for a family of five is a fun and captivating design, the perfect blend of the wife’s love of English country style and the husband’s preference for modern. The young power couple, her the co-founder of Maisonette and him an investor, have three children and a dog, requiring that all the surfaces, finishes and, materials used throughout the home are both beautiful and durable to make every room a carefree space the whole family can enjoy.
The primary design challenge for this project was creating both distinct places for the family to live their day to day lives and also a whole floor dedicated to formal entertainment. The clients entertain large dinners on a monthly basis as part of their profession. We solved this by adding an extension on the Garden and Parlor levels. This allowed the Garden level to function as the daily family operations center and the Parlor level to be party central. The kitchen on the garden level is large enough to dine in and accommodate a large catering crew.
On the parlor level, we created a large double parlor in the front of the house; this space is dedicated to cocktail hour and after-dinner drinks. The rear of the parlor is a spacious formal dining room that can seat up to 14 guests. The middle "library" space contains a bar and facilitates access to both the front and rear rooms; in this way, it can double as a staging area for the parties.
The remaining three floors are sleeping quarters for the family and frequent out of town guests. Designing a row house for private and public functions programmatically returns the building to a configuration in line with its original design.
This project was published in Architectural Digest.
Photography by Sam Frost

Inspiration för mellanstora klassiska huvudsovrum, med beige väggar, mellanmörkt trägolv, en standard öppen spis, en spiselkrans i sten och brunt golv

Architecture, Interior Design, Custom Furniture Design & Art Curation by Chango & Co.
Idéer för att renovera ett stort vintage huvudsovrum, med beige väggar, ljust trägolv och brunt golv
Idéer för att renovera ett stort vintage huvudsovrum, med beige väggar, ljust trägolv och brunt golv
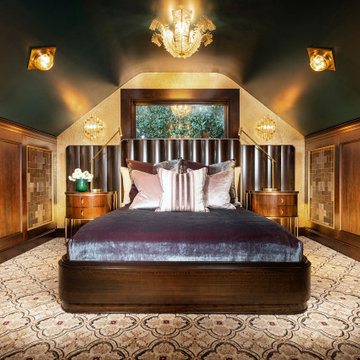
Inredning av ett klassiskt mycket stort huvudsovrum, med blå väggar, heltäckningsmatta och beiget golv
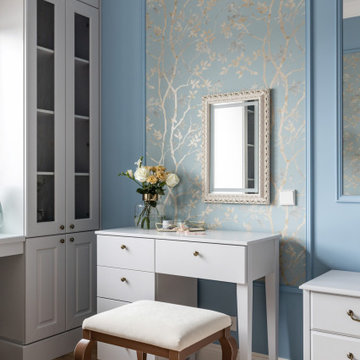
Фотограф: Максим Максимов, maxiimov@ya.ru
Inspiration för klassiska sovrum, med blå väggar och ljust trägolv
Inspiration för klassiska sovrum, med blå väggar och ljust trägolv
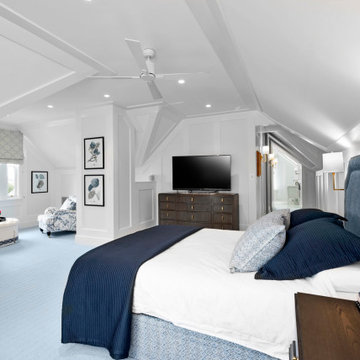
The original & modern features in a heritage renovation needs careful consideration & custom creation to truly make the design sing. This home does just that, and more.
Every period detail has been restored and custom details have been crafted to highlight the heritage beauty of the home. A custom staircase in tallow wood, tailor made cabinetry, restored windowed archways and decorative ceiling art, elaborate period skirting and wall panelling to white and brass lighting honours the beautiful original details in the home while giving a crisp finish that feels almost a little modern.
Intrim supplied Intrim SK1172 skirting in 260mm high and Intrim SK1171 118mm architrave for the downstairs level, Intrim SK757 in 185mm high and 90mm architraves for upstairs and Intrim IN11 inlay mould inside the board and batten.
Design: Natasha Levak | Build: Capcar | Photography: In Haus Media
359 359 foton på klassiskt sovrum
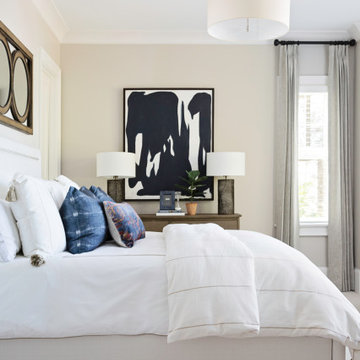
Klassisk inredning av ett sovrum, med beige väggar, heltäckningsmatta och grått golv
11
