1 869 foton på kök, med blått golv
Sortera efter:
Budget
Sortera efter:Populärt i dag
101 - 120 av 1 869 foton
Artikel 1 av 2

Dans ce bel appartement haussmannien, la cuisine s’organise autour d’un mur courbe, ce qui n’est pas toujours facile à aménager mais apporte beaucoup de caractère à la pièce. Pour mettre en valeur cette particularité architecturale, un plan de travail en Corian blanc a été créé sur-mesure le long du mur, avec des espaces de rangement ajourés pour ranger les fruits et légumes.
Les teintes bleutées de la pièce font écho à la crédence en zelliges marocains choisie par les propriétaires et aux suspensions lumineuses en verre. Un ensemble harmonieux où le moindre détail a été étudié pour gagner de l’espace…
Luminaires : Et la lumière – Photos Meero
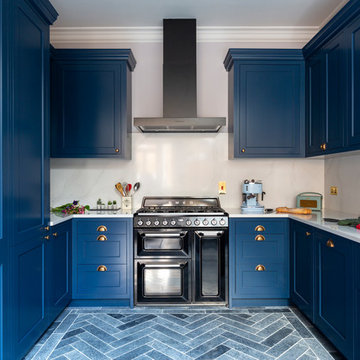
Idéer för mellanstora vintage vitt u-kök, med en rustik diskho, skåp i shakerstil, blå skåp, marmorbänkskiva, vitt stänkskydd, stänkskydd i marmor, svarta vitvaror, klinkergolv i porslin och blått golv
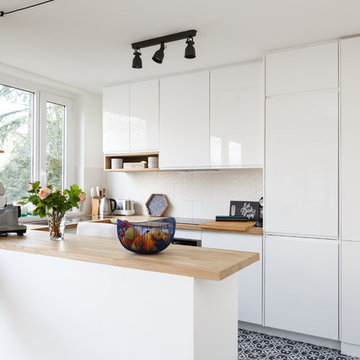
Réunir deux appartements pour une famille qui s'agrandit.
Alexis et Romina ont fait l'acquisition de l'appartement voisin au leur dans le but d'agrandir la surface de vie de leur nouvelle famille. Nous avons défoncé la cloison qui liait les deux appartements. A la place, nous avons installé une verrière, en guise de séparation légère entre la salle à manger et la cuisine. Nous avons fini le chantier 15 jours avant afin de leur permettre de fêter Noël chez eux.
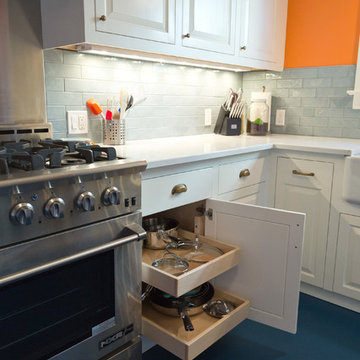
Sung Kokko Photo
Exempel på ett avskilt, litet klassiskt vit vitt l-kök, med en rustik diskho, luckor med upphöjd panel, vita skåp, bänkskiva i kvarts, blått stänkskydd, stänkskydd i keramik, rostfria vitvaror, linoleumgolv och blått golv
Exempel på ett avskilt, litet klassiskt vit vitt l-kök, med en rustik diskho, luckor med upphöjd panel, vita skåp, bänkskiva i kvarts, blått stänkskydd, stänkskydd i keramik, rostfria vitvaror, linoleumgolv och blått golv
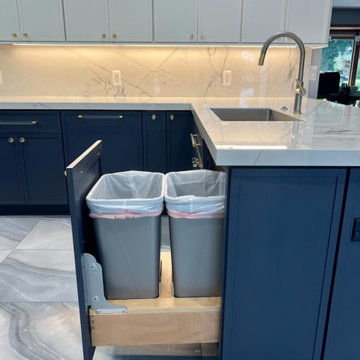
This kitchen was installed by one of LKB's amazing local builders using Showplace Cabinetry. This island has a 1” Slim Shaker Door in oak wood with Hale Navy Blue Paint in matte finish, with the perimeter in 1” Slim Shaker Door in maple wood with white paint in satin finish. The cabinetry hardware is LKB Select Crystal Hardware with Signature Satin Brass trim.
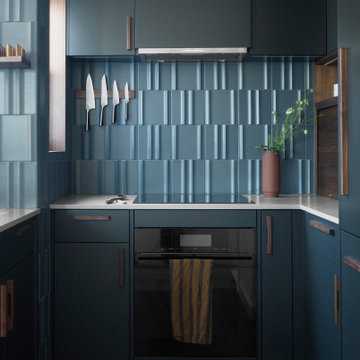
Every now and then, we take on a smaller project with clients who are super fans of Form + Field, entrusting our team to exercise their creativity and produce a design that pushed their boundaries, which ultimately led to a space they love. With an affinity for entertaining, they desired to create a welcoming atmosphere for guests. Although a wall dividing the entryway and kitchen posed initial spatial constraints, we opened the area to create a seamless flow; maximizing the space and functionality of their jewel box kitchen. To marry the couple's favorite colors (blue and green), we designed custom wood cabinetry finished in a deep muted pine green with blue undertones to frame the kitchen; beautifully complementing the custom walnut wooden fixtures found throughout the intimate space.
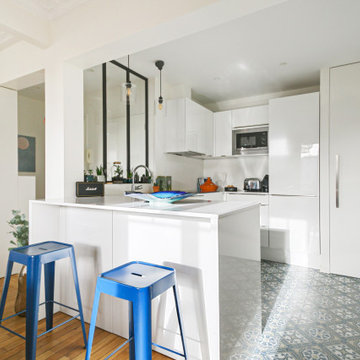
Inspiration för mellanstora moderna vitt kök, med en undermonterad diskho, luckor med profilerade fronter, vita skåp, bänkskiva i kvarts, vitt stänkskydd, integrerade vitvaror, cementgolv, en köksö och blått golv

Stunning mountain side home overlooking McCall and Payette Lake. This home is 5000 SF on three levels with spacious outdoor living to take in the views. A hybrid timber frame home with hammer post trusses and copper clad windows. Super clients, a stellar lot, along with HOA and civil challenges all come together in the end to create some wonderful spaces.
Joshua Roper Photography
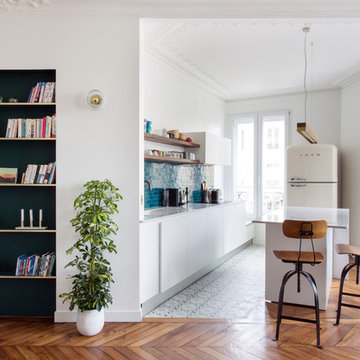
Au pied du métro Saint-Placide, ce spacieux appartement haussmannien abrite un jeune couple qui aime les belles choses.
J’ai choisi de garder les moulures et les principaux murs blancs, pour mettre des touches de bleu et de vert sapin, qui apporte de la profondeur à certains endroits de l’appartement.
La cuisine ouverte sur le salon, en marbre de Carrare blanc, accueille un ilot qui permet de travailler, cuisiner tout en profitant de la lumière naturelle.
Des touches de laiton viennent souligner quelques détails, et des meubles vintage apporter un côté stylisé, comme le buffet recyclé en meuble vasque dans la salle de bains au total look New-York rétro.

Réaménagement total d'un duplex de 140m2, déplacement de trémie, Création d'escalier sur mesure, menuiseries sur mesure,création de la cuisine sur mesure, rangements optimisés et intégrés, création d'ambiances... Aménagement mobilier, mise en scène...
Creation dune cuisine sur mesure, de son ilot central qui combine a la bois un espace de travail, des assises hautes pour la partie bar, ainsi qu’une reelle table a manger pour 4 personnes

Foto på ett stort vintage kök, med en nedsänkt diskho, skåp i shakerstil, vita skåp, bänkskiva i täljsten, vitt stänkskydd, stänkskydd i trä, rostfria vitvaror, målat trägolv, en köksö och blått golv

Open concept kitchen with custom maple cabinetry and numerous storage features, plus wide walkways for easy access. This is a custom home designed and built by Meadowlark Design + Build.

We bumped out the kitchen and put in a wall of windows to the expansive view. We designed a wall to both create an entry nook, and house the refrigerator and upper cabinets. A drywall enclosure was designed to give the range balance and become the focal point of the kitchen. The island was custom-wrapped in stainless steel and a cantilevered oval high eating bar was installed to again take advantage of views. We specified layers of fun lighting.

Idéer för att renovera ett mellanstort maritimt blå blått kök, med en undermonterad diskho, släta luckor, skåp i ljust trä, bänkskiva i kvartsit, stänkskydd i terrakottakakel, integrerade vitvaror, målat trägolv, en halv köksö och blått golv
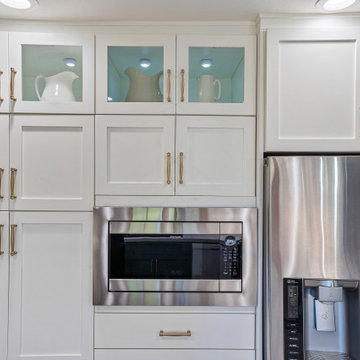
Inredning av ett eklektiskt mellanstort vit vitt kök, med en enkel diskho, skåp i shakerstil, vita skåp, bänkskiva i kvarts, blått stänkskydd, stänkskydd i glaskakel, rostfria vitvaror, vinylgolv, en halv köksö och blått golv

Авторы проекта:
Макс Жуков
Виктор Штефан
Стиль: Даша Соболева
Фото: Сергей Красюк
Inspiration för mellanstora industriella brunt kök, med en undermonterad diskho, släta luckor, svarta skåp, träbänkskiva, flerfärgad stänkskydd, stänkskydd i keramik, svarta vitvaror, klinkergolv i keramik och blått golv
Inspiration för mellanstora industriella brunt kök, med en undermonterad diskho, släta luckor, svarta skåp, träbänkskiva, flerfärgad stänkskydd, stänkskydd i keramik, svarta vitvaror, klinkergolv i keramik och blått golv
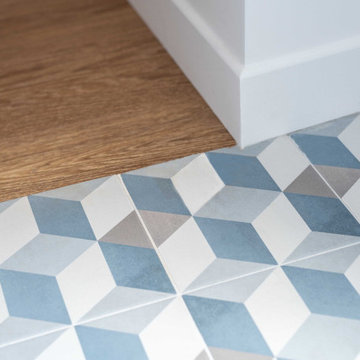
Sol cuisine
Bild på ett avskilt, litet funkis grå linjärt grått kök, med en undermonterad diskho, släta luckor, vita skåp, laminatbänkskiva, vitt stänkskydd, stänkskydd i keramik, rostfria vitvaror, cementgolv och blått golv
Bild på ett avskilt, litet funkis grå linjärt grått kök, med en undermonterad diskho, släta luckor, vita skåp, laminatbänkskiva, vitt stänkskydd, stänkskydd i keramik, rostfria vitvaror, cementgolv och blått golv
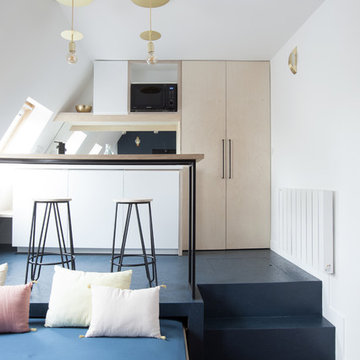
Trois chambres sous les toits ont été réunies pour créer ce petit studio de 21m2 : espace modulable par le lit sur roulettes qui se range sous la cuisine et qui peut aussi devenir canapé.
Ce studio offre tous les atouts d’un appartement en optimisant l'espace disponible - un grand dressing, une salle d'eau profitant de lumière naturelle par une vitre, un bureau qui s'insère derrière, cuisine et son bar créant une liaison avec l'espace de vie qui devient chambre lorsque l'on sort le lit.
Crédit photos : Fabienne Delafraye
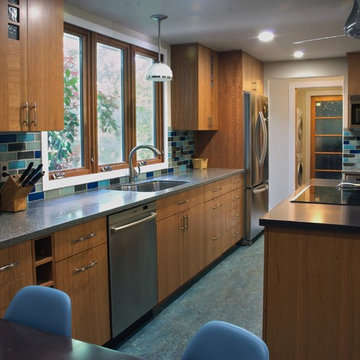
Bild på ett vintage parallellkök, med rostfria vitvaror, bänkskiva i betong, släta luckor, skåp i mellenmörkt trä, flerfärgad stänkskydd, stänkskydd i tunnelbanekakel och blått golv

Example of a minimalist concrete floor open concept kitchen design in Dallas, TX with flat-panel cabinets, medium wood cabinets, quartz countertops and white tile
backsplash,
1 869 foton på kök, med blått golv
6