1 869 foton på kök, med blått golv
Sortera efter:
Budget
Sortera efter:Populärt i dag
161 - 180 av 1 869 foton
Artikel 1 av 2
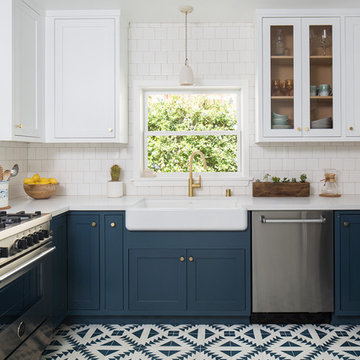
This is a kitchen remodel in a Craftsman style home located in the Highland Park neighborhood of Los Angeles, CA. Photo: Meghan Bob Photography
Exempel på ett avskilt, mellanstort amerikanskt u-kök, med en rustik diskho, skåp i shakerstil, blå skåp, bänkskiva i kvarts, vitt stänkskydd, stänkskydd i keramik, rostfria vitvaror, cementgolv och blått golv
Exempel på ett avskilt, mellanstort amerikanskt u-kök, med en rustik diskho, skåp i shakerstil, blå skåp, bänkskiva i kvarts, vitt stänkskydd, stänkskydd i keramik, rostfria vitvaror, cementgolv och blått golv

This small blue kitchen, makes the most of the space available while punching big in color and style. with beautiful beaded inset cream cabinetry and blue range and hood, this kitchen showcases the owners flair and love of color.
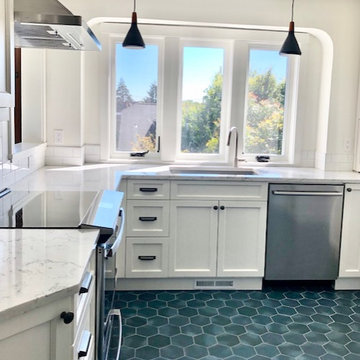
white chevron tile backsplash
Inspiration för klassiska vitt kök, med en undermonterad diskho, luckor med infälld panel, vita skåp, bänkskiva i kvarts, vitt stänkskydd, stänkskydd i tunnelbanekakel, rostfria vitvaror, klinkergolv i porslin och blått golv
Inspiration för klassiska vitt kök, med en undermonterad diskho, luckor med infälld panel, vita skåp, bänkskiva i kvarts, vitt stänkskydd, stänkskydd i tunnelbanekakel, rostfria vitvaror, klinkergolv i porslin och blått golv
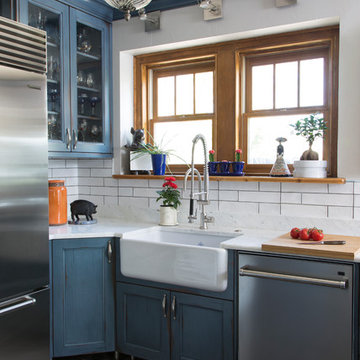
Idéer för mellanstora vintage vitt u-kök, med en rustik diskho, öppna hyllor, blå skåp, bänkskiva i kvarts, vitt stänkskydd, stänkskydd i tunnelbanekakel, rostfria vitvaror, klinkergolv i keramik, en halv köksö och blått golv

Trois chambres sous les toits ont été réunies pour créer ce petit studio de 21m2 : espace modulable par le lit sur roulettes qui se range sous la cuisine et qui peut aussi devenir canapé.
Ce studio offre tous les atouts d’un appartement en optimisant l'espace disponible - un grand dressing, une salle d'eau profitant de lumière naturelle par une vitre, un bureau qui s'insère derrière, cuisine et son bar créant une liaison avec l'espace de vie qui devient chambre lorsque l'on sort le lit.
Crédit photos : Fabienne Delafraye
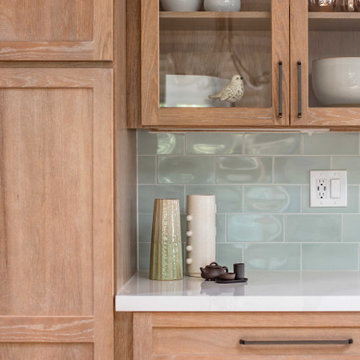
This kitchen remodel is all about understated neutrals and subtle textures, creating a warm, calming, comfortable space. The light oak cabinets paired with the white quartz countertops and complimented by the soft aqua gloss backsplash tile create the perfect environment to start and end one's day. Soft neutral colors help the space feel comfortable without being boring. We like to think of this space as reminiscent of walking on the beach, with natural woods and soft blues accented with white, similar to whitecaps on a wave. This space is the true definition of a timeless kitchen.

Inspiration för ett mellanstort maritimt blå blått kök, med en undermonterad diskho, släta luckor, skåp i ljust trä, bänkskiva i kvartsit, stänkskydd i terrakottakakel, integrerade vitvaror, målat trägolv, en halv köksö och blått golv

Foto på ett retro grå kök, med en integrerad diskho, släta luckor, skåp i mellenmörkt trä, bänkskiva i täljsten, vitt stänkskydd, stänkskydd i keramik, rostfria vitvaror, linoleumgolv och blått golv
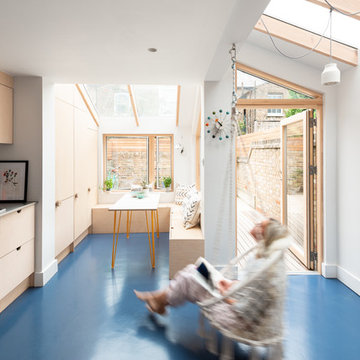
FRENCH + TYE
Exempel på ett skandinaviskt kök, med skåp i ljust trä, bänkskiva i rostfritt stål och blått golv
Exempel på ett skandinaviskt kök, med skåp i ljust trä, bänkskiva i rostfritt stål och blått golv
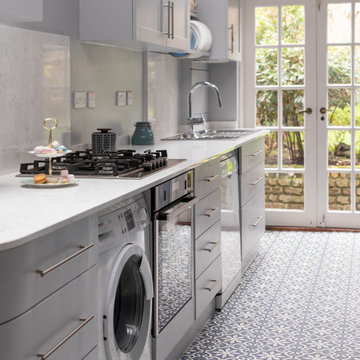
This kitchen has been upcycled: the cabinets and walls painted and the tiles changed for impactful design.
Bild på ett litet funkis vit vitt kök, med en dubbel diskho, skåp i shakerstil, grå skåp, bänkskiva i kvartsit, grått stänkskydd, vita vitvaror, klinkergolv i keramik och blått golv
Bild på ett litet funkis vit vitt kök, med en dubbel diskho, skåp i shakerstil, grå skåp, bänkskiva i kvartsit, grått stänkskydd, vita vitvaror, klinkergolv i keramik och blått golv
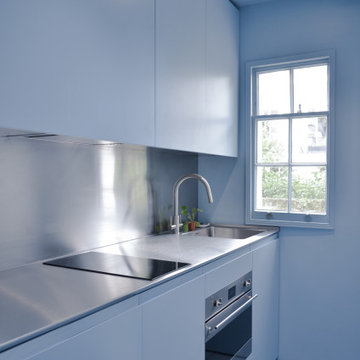
Inspiration för små moderna parallellkök, med en integrerad diskho, släta luckor, blå skåp, bänkskiva i rostfritt stål, rostfria vitvaror, klinkergolv i keramik och blått golv

Amplia cocina en la que los arquitectos han querido jugar con muy pocos materiales, potenciando la luminosidad y limpieza del espacio. Se apuesta por la funcionalidad y facilidad de limpieza de todas las superficies sin renunciar a un diseño atractivo y especial.
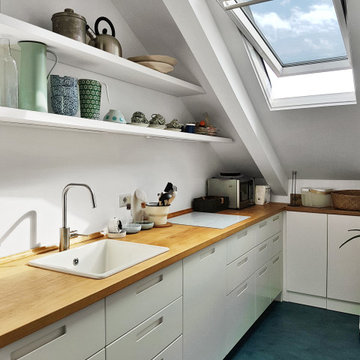
Inspiration för ett avskilt, mellanstort funkis linjärt kök, med en nedsänkt diskho, släta luckor, träbänkskiva, blått golv, vita skåp och vitt stänkskydd

Bild på ett nordiskt blå blått kök, med en undermonterad diskho, luckor med profilerade fronter, skåp i ljust trä, bänkskiva i betong, grönt stänkskydd, stänkskydd i keramik, integrerade vitvaror, betonggolv, en halv köksö och blått golv
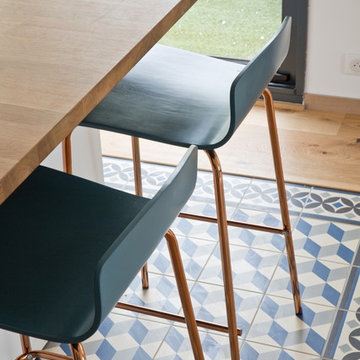
Jonathan Letoublon
Idéer för ett mellanstort modernt kök, med släta luckor, vita skåp, träbänkskiva, klinkergolv i keramik, en köksö och blått golv
Idéer för ett mellanstort modernt kök, med släta luckor, vita skåp, träbänkskiva, klinkergolv i keramik, en köksö och blått golv
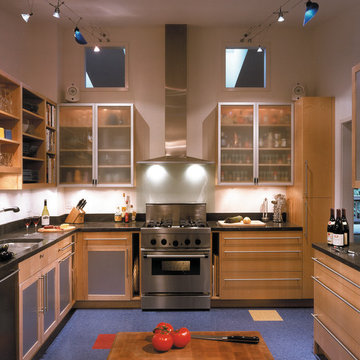
WELL-EQUIPPED. A vaulted ceiling and cutouts in the wall between the kitchen and family room make the kitchen feel lighter and brighter. Slots flanking the stove create handy storage for pizza stones and cookie sheets. Pots and pans are stowed in deep, view at-a-glance drawers. And the long stainless steel drawer handles double as drying racks for fresh pasta.
Photography by Maxwell MacKenzie
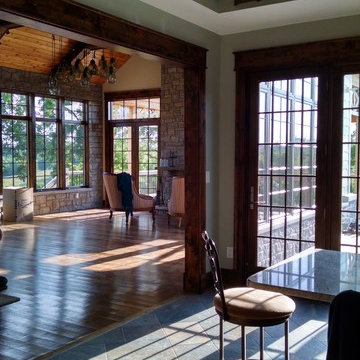
This dinette is open to the kitchen and great room. From the breakfast bar you can see the towering trusses and wood ceiling in the great room, along with the fireplace setting and stone wall. The windows give a panoramic view of the back yard and deck. Stunning!
Meyer Design
Koller Warner
Warner Custom Homes
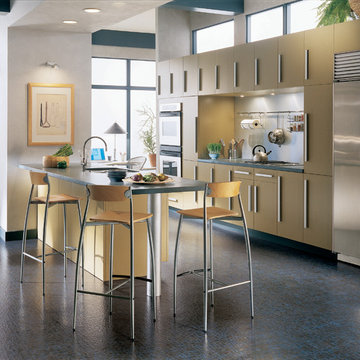
Inspiration för moderna parallellkök, med släta luckor, gula skåp, rostfria vitvaror, en halv köksö och blått golv

This rambler’s small kitchen was dysfunctional and out of touch with our client’s needs. She desired a larger footprint without an addition or expanding the footprint to stay within a realistic budget for her homes size and neighborhood.
The existing kitchen was “boxed-in” at the back of the house. The entrance from
the hallway was very narrow causing congestion and cramping the cook. In the living room the existing fireplace was a room hog, taking up the middle of the house. The kitchen was isolated from the other room’s downstairs.
The design team and homeowner decided to open the kitchen, connecting it to the dining room by removing the fireplace. This expanded the interior floor space. To create further integration amongst the spaces, the wall opening between the dining and living room was also widened. An archway was built to replicate the existing arch at the hallway & living room, giving a more spacious feel.
The new galley kitchen includes generous workspaces and enhanced storage. All designed for this homeowners’ specific needs in her kitchen. We also created a kitchen peninsula where guests can sit and enjoy conversations with the cook. (After 5,6) The red Viking range gives a fun pop of color to offset the monochromatic floor, cabinets and counters. It also plays to her Stanford alumni colors.
One of our favorite and most notable features of this kitchen is the “flip-out” window at the sink. This creative solution allows for an enhanced outdoor living experience, without an expansive remodel or addition. When the window is open the party can happen inside and outside with an interactive experience between spaces. The countertop was installed flush to the window, specifically designed as a cocktail/counter rail surface.
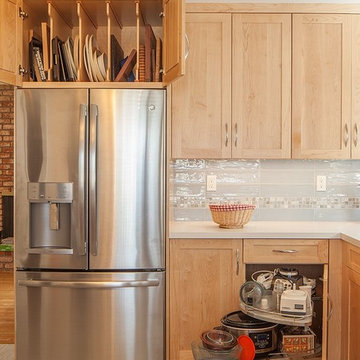
Francis Combes
Idéer för att renovera ett avskilt, stort vintage vit vitt l-kök, med en undermonterad diskho, skåp i shakerstil, skåp i ljust trä, bänkskiva i kvarts, blått stänkskydd, stänkskydd i keramik, rostfria vitvaror, klinkergolv i porslin och blått golv
Idéer för att renovera ett avskilt, stort vintage vit vitt l-kök, med en undermonterad diskho, skåp i shakerstil, skåp i ljust trä, bänkskiva i kvarts, blått stänkskydd, stänkskydd i keramik, rostfria vitvaror, klinkergolv i porslin och blått golv
1 869 foton på kök, med blått golv
9