1 869 foton på kök, med blått golv
Sortera efter:
Budget
Sortera efter:Populärt i dag
181 - 200 av 1 869 foton
Artikel 1 av 2
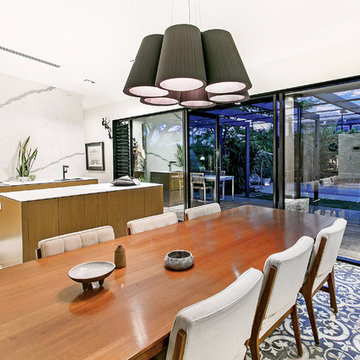
Michael Stentiford
Inspiration för moderna kök, med vitt stänkskydd, klinkergolv i terrakotta, en köksö och blått golv
Inspiration för moderna kök, med vitt stänkskydd, klinkergolv i terrakotta, en köksö och blått golv
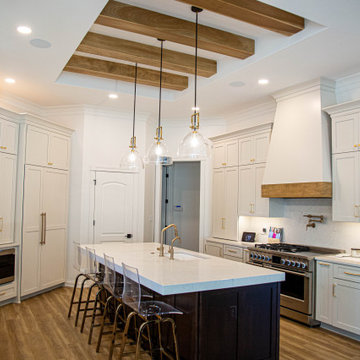
The kitchen was fully renovated including removal of a dated recessed fixture over the island and replaced with exposed beams.
Idéer för stora vintage vitt kök, med en undermonterad diskho, skåp i shakerstil, vita skåp, bänkskiva i kvarts, vitt stänkskydd, rostfria vitvaror, laminatgolv, en köksö och blått golv
Idéer för stora vintage vitt kök, med en undermonterad diskho, skåp i shakerstil, vita skåp, bänkskiva i kvarts, vitt stänkskydd, rostfria vitvaror, laminatgolv, en köksö och blått golv

This minimalist kitchen design was created for an entrepreneur chef who wanted a clean entertaining and research work area. To minimize clutter; a hidden dishwasher was installed and cutting board cover fabricated for the sink. Color matched flush appliances and a concealed vent hood help create a clean work area. Custom solid Maple shelves were made on site and provide quick access to frequently used items as well as integrate AC ducts in a minimalist fashion. The customized tile backsplash integrates trim-less switches and outlets in the center of the flowers to reduce their visual impact on the composition. A locally fabricated cove tile was notched into the paper countertop to ease the transition visually and aid in cleaning. This image contains one of 4 kitchen work areas in the home.
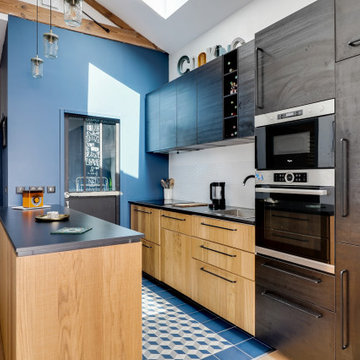
Exempel på ett industriellt svart svart parallellkök, med en nedsänkt diskho, släta luckor, skåp i ljust trä, rostfria vitvaror, en halv köksö och blått golv
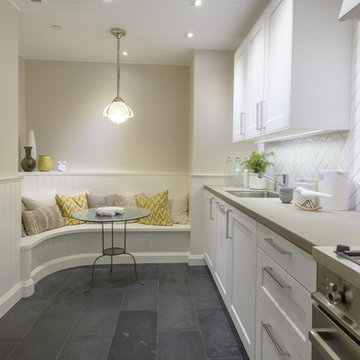
This modern classic kitchen features SieMatic RF cabinets, a unique herringbone backsplash design, and a beautiful stainless steel Bertazzoni range oven. The honed quartzite countertops with a line chisel edge complements this custom design. The simple furniture hood creates clean modern look without adding too much mass.

Our design process is set up to tease out what is unique about a project and a client so that we can create something peculiar to them. When we first went to see this client, we noticed that they used their fridge as a kind of notice board to put up pictures by the kids, reminders, lists, cards etc… with magnets onto the metal face of the old fridge. In their new kitchen they wanted integrated appliances and for things to be neat, but we felt these drawings and cards needed a place to be celebrated and we proposed a cork panel integrated into the cabinet fronts… the idea developed into a full band of cork, stained black to match the black front of the oven, to bind design together. It also acts as a bit of a sound absorber (important when you have 3yr old twins!) and sits over the splash back so that there is a lot of space to curate an evolving backdrop of things you might pin to it.
In this design, we wanted to design the island as big table in the middle of the room. The thing about thinking of an island like a piece of furniture in this way is that it allows light and views through and around; it all helps the island feel more delicate and elegant… and the room less taken up by island. The frame is made from solid oak and we stained it black to balance the composition with the stained cork.
The sink run is a set of floating drawers that project from the wall and the flooring continues under them - this is important because again, it makes the room feel more spacious. The full height cabinets are purposefully a calm, matt off white. We used Farrow and Ball ’School house white’… because its our favourite ‘white’ of course! All of the whitegoods are integrated into this full height run: oven, microwave, fridge, freezer, dishwasher and a gigantic pantry cupboard.
A sweet detail is the hand turned cabinet door knobs - The clients are music lovers and the knobs are enlarged versions of the volume knob from a 1970s record player.
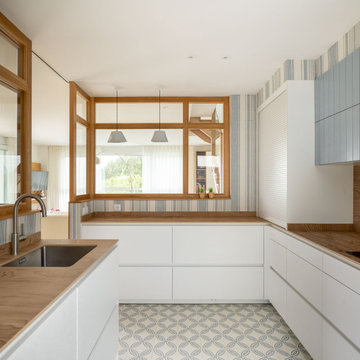
Bild på ett mellanstort vintage brun brunt u-kök, med en undermonterad diskho, släta luckor, vita skåp, bänkskiva i kvarts, brunt stänkskydd, svarta vitvaror, klinkergolv i keramik och blått golv
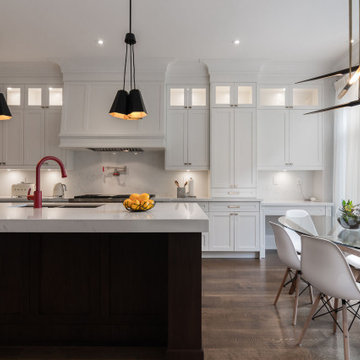
Inspiration för stora klassiska vitt kök, med en dubbel diskho, skåp i shakerstil, vita skåp, bänkskiva i kvarts, gult stänkskydd, integrerade vitvaror, mörkt trägolv, blått golv och en köksö
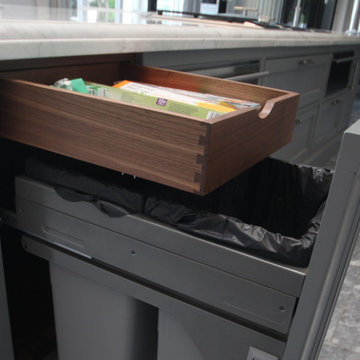
An Approved Used Kitchen via Used Kitchen Exchange.
Installed just a few years ago, the stunning Davonport Audley kitchen is an Edwardian inspired design with a fresh and modern twist.
Kitchen features hand-painted cabinetry, walnut interiors, and an incredible central island with integrated leather banquette seating for 8. This very same kitchen is currently featured on the Davonport website. This kitchen is the height of luxury and will be the crown jewel of its new home – this is a fantastic opportunity for a buyer with a large space to purchase a showstopping designer kitchen for a fraction of the original purchase price.
Fully verified by Davonport and Moneyhill Interiors, this kitchen can be added to if required. The original purchase price of the cabinetry and worktops would have been in excess of £100,000.
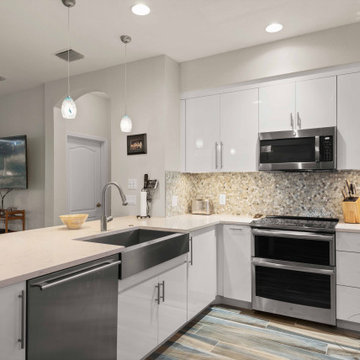
Small kitchen with a lot of storage perks!
Idéer för små funkis vitt kök, med en rustik diskho, släta luckor, vita skåp, bänkskiva i kvarts, flerfärgad stänkskydd, stänkskydd i glaskakel, rostfria vitvaror, klinkergolv i porslin, en halv köksö och blått golv
Idéer för små funkis vitt kök, med en rustik diskho, släta luckor, vita skåp, bänkskiva i kvarts, flerfärgad stänkskydd, stänkskydd i glaskakel, rostfria vitvaror, klinkergolv i porslin, en halv köksö och blått golv
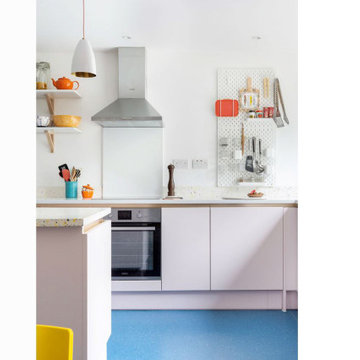
Re configured the ground floor of this ex council house to transform it into a light and spacious kitchen dining room.
Exempel på ett litet modernt flerfärgad flerfärgat kök, med en enkel diskho, släta luckor, bänkskiva i terrazo, flerfärgad stänkskydd, integrerade vitvaror, laminatgolv, en köksö och blått golv
Exempel på ett litet modernt flerfärgad flerfärgat kök, med en enkel diskho, släta luckor, bänkskiva i terrazo, flerfärgad stänkskydd, integrerade vitvaror, laminatgolv, en köksö och blått golv
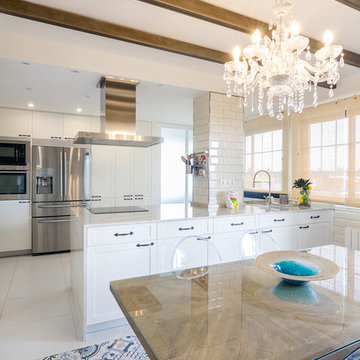
Bild på ett vintage vit vitt kök och matrum, med skåp i shakerstil, vita skåp, rostfria vitvaror, en halv köksö och blått golv
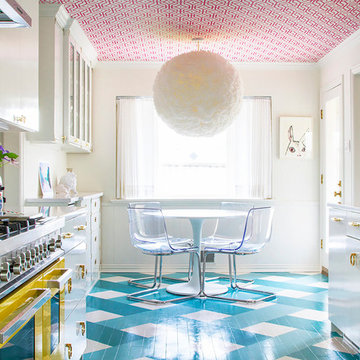
Exempel på ett eklektiskt vit vitt kök och matrum, med släta luckor, vita skåp, färgglada vitvaror, målat trägolv och blått golv
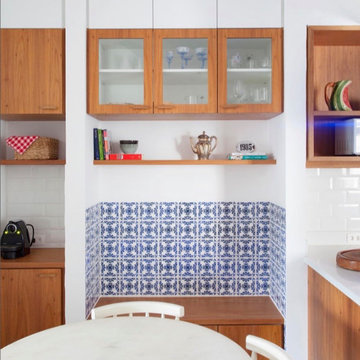
Example of a minimalist concrete floor open concept kitchen design in Dallas, TX with flat-panel cabinets, medium wood cabinets, quartz countertops and white tile
backsplash,
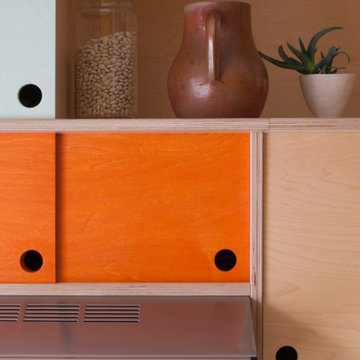
Kleiner Küchenraum mit sehr viel Stauraum aus schlichtem Birke Multiplex mit vereinzelten Farbaccenten.
Idéer för att renovera ett avskilt, mellanstort funkis u-kök, med en nedsänkt diskho, träbänkskiva, stänkskydd i keramik, rostfria vitvaror, linoleumgolv och blått golv
Idéer för att renovera ett avskilt, mellanstort funkis u-kök, med en nedsänkt diskho, träbänkskiva, stänkskydd i keramik, rostfria vitvaror, linoleumgolv och blått golv

Our client was looking for a simple kitchen to be installed in their basement suite. From consultation to measurement, to material selection, fabrication and installation. We managed this install from beginning to end.
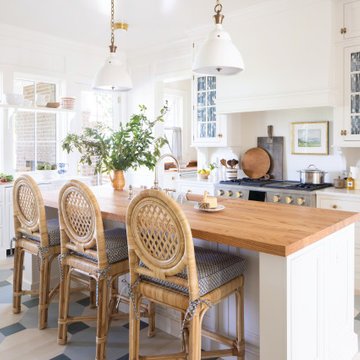
The 2021 Southern Living Idea House is inspiring on multiple levels. Dubbed the “forever home,” the concept was to design for all stages of life, with thoughtful spaces that meet the ever-evolving needs of families today.
Marvin products were chosen for this project to maximize the use of natural light, allow airflow from outdoors to indoors, and provide expansive views that overlook the Ohio River.
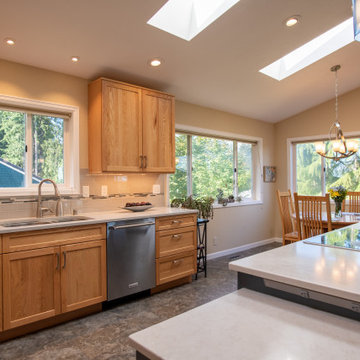
With the peninsula gone, the usable counter space was enhanced and seating around the dining table became more comfortable.
The under cabinet lighting helps make gloomy NW days more cheerful.
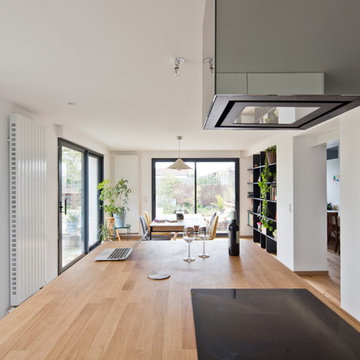
Jonathan Letoublon
Idéer för ett mellanstort modernt kök, med släta luckor, vita skåp, träbänkskiva, klinkergolv i keramik, en köksö och blått golv
Idéer för ett mellanstort modernt kök, med släta luckor, vita skåp, träbänkskiva, klinkergolv i keramik, en köksö och blått golv
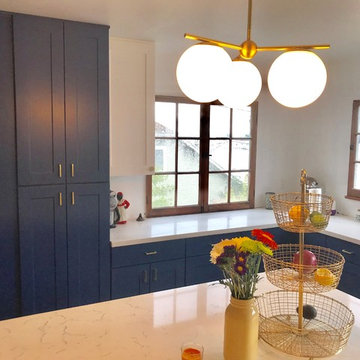
Bild på ett mellanstort funkis kök, med en undermonterad diskho, skåp i shakerstil, blå skåp, bänkskiva i kvartsit, rostfria vitvaror, klinkergolv i porslin, en köksö och blått golv
1 869 foton på kök, med blått golv
10