126 609 foton på kök, med en dubbel diskho
Sortera efter:
Budget
Sortera efter:Populärt i dag
201 - 220 av 126 609 foton
Artikel 1 av 2
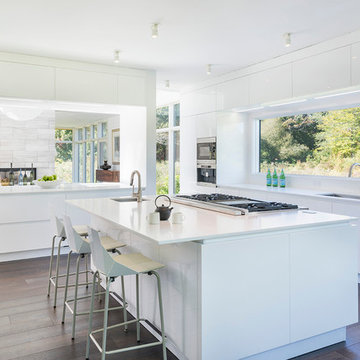
Flavin Architects collaborated with Ben Wood Studio Shanghai on the design of this modern house overlooking a blueberry farm. A contemporary design that looks at home in a traditional New England landscape, this house features many environmentally sustainable features including passive solar heat and native landscaping. The house is clad in stucco and natural wood in clear and stained finishes and also features a double height dining room with a double-sided fireplace.
Photo by: Nat Rea Photography
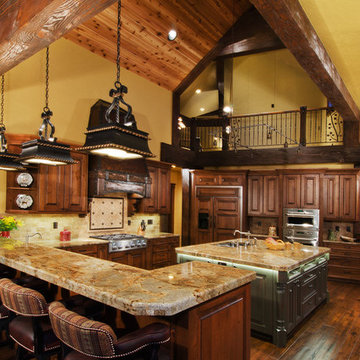
The Stafford kitchen is the family gathering place for this family that comes together from all over the country. Featuring detailed finishes and soaring vaulted ceilings, New West worked hard with the architect to ensure his design was built to complete spec.

Idéer för avskilda, mellanstora 50 tals linjära kök, med en dubbel diskho, träbänkskiva, vitt stänkskydd, stänkskydd i tunnelbanekakel, integrerade vitvaror, klinkergolv i keramik, gröna skåp och släta luckor
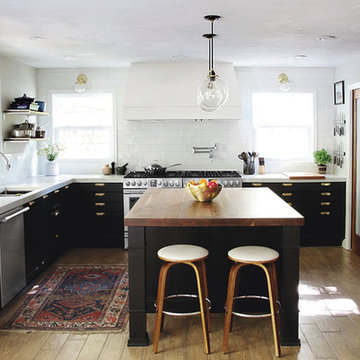
Photo by Julia Marcum for Chris Loves Julia
Idéer för vintage kök, med en dubbel diskho, svarta skåp, träbänkskiva, vitt stänkskydd, stänkskydd i tunnelbanekakel, rostfria vitvaror och en köksö
Idéer för vintage kök, med en dubbel diskho, svarta skåp, träbänkskiva, vitt stänkskydd, stänkskydd i tunnelbanekakel, rostfria vitvaror och en köksö
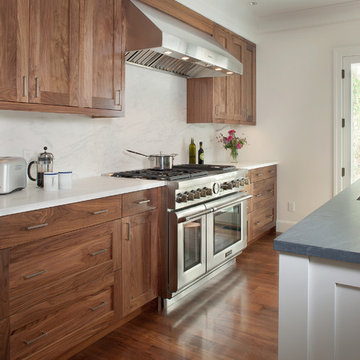
Tim Murphy
Inspiration för stora klassiska linjära kök, med en dubbel diskho, skåp i shakerstil, skåp i mellenmörkt trä, marmorbänkskiva, vitt stänkskydd, stänkskydd i sten, rostfria vitvaror, mellanmörkt trägolv och en köksö
Inspiration för stora klassiska linjära kök, med en dubbel diskho, skåp i shakerstil, skåp i mellenmörkt trä, marmorbänkskiva, vitt stänkskydd, stänkskydd i sten, rostfria vitvaror, mellanmörkt trägolv och en köksö
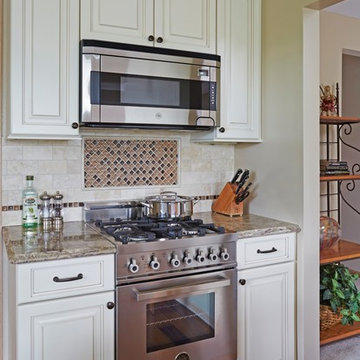
Traditional Condo Kitchen located in Schaumburg, IL. Beautiful linen white raised panel cabinets with a dark brown shadowline with accent oil rubbed bronze hardware.
Photography by Mike Kaskel
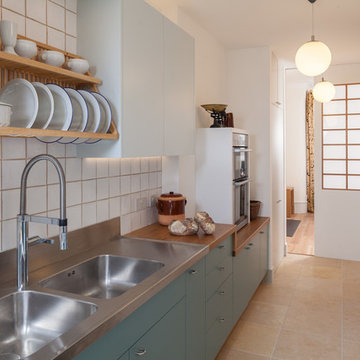
Ryan Wicks Photography
Exempel på ett litet skandinaviskt parallellkök, med en dubbel diskho, släta luckor, bänkskiva i rostfritt stål och vitt stänkskydd
Exempel på ett litet skandinaviskt parallellkök, med en dubbel diskho, släta luckor, bänkskiva i rostfritt stål och vitt stänkskydd
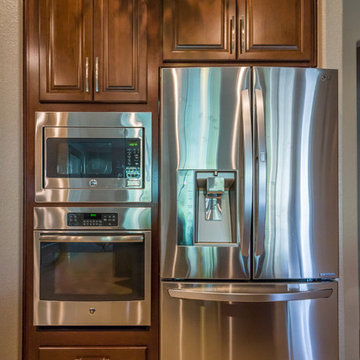
Inspiration för mellanstora moderna kök, med en dubbel diskho, luckor med upphöjd panel, skåp i mellenmörkt trä, granitbänkskiva, flerfärgad stänkskydd, stänkskydd i stickkakel, rostfria vitvaror, klinkergolv i keramik, en halv köksö och beiget golv
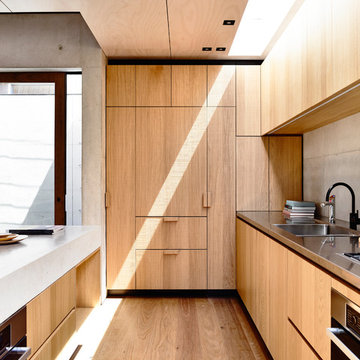
Derek Swalwell
Inredning av ett modernt litet parallellkök, med en dubbel diskho, skåp i mellenmörkt trä, bänkskiva i betong, grått stänkskydd, mellanmörkt trägolv, en köksö och rostfria vitvaror
Inredning av ett modernt litet parallellkök, med en dubbel diskho, skåp i mellenmörkt trä, bänkskiva i betong, grått stänkskydd, mellanmörkt trägolv, en köksö och rostfria vitvaror

Custom Concrete Countertops by Hard Topix. Perimeter is a light grind finish and the Island is a darker natural/textured finish.
Bild på ett industriellt l-kök, med en dubbel diskho, luckor med infälld panel, vita skåp, bänkskiva i betong, rostfria vitvaror, mörkt trägolv och en köksö
Bild på ett industriellt l-kök, med en dubbel diskho, luckor med infälld panel, vita skåp, bänkskiva i betong, rostfria vitvaror, mörkt trägolv och en köksö

This luxury bespoke kitchen is situated in a stunning family home in the leafy green London suburb of Hadley Wood. The kitchen is from the Nickleby range, a design that is synonymous with classic contemporary living. The kitchen cabinetry is handmade by Humphrey Munson’s expert team of cabinetmakers using traditional joinery techniques.
The kitchen itself is flooded with natural light that pours in through the windows and bi-folding doors which gives the space a super clean, fresh and modern feel. The large kitchen island takes centre stage and is cleverly divided into distinctive areas using a mix of silestone worktop and smoked oak round worktop.
The client really loved the Spenlow handles so we used those for this Nickleby kitchen. The double Bakersfield smart divide sink by Kohler has the Perrin & Rowe tap and a Quooker boiling hot water tap for maximum convenience.
The painted cupboards are complimented by smoked oak feature accents throughout the kitchen including the two bi-folding cupboard doors either side of the range cooker, the round bar seating at the island as well as the cupboards for the integrated column refrigerator, freezer and curved pantry.
The versatility of this kitchen lends itself perfectly to modern family living. There is seating at the kitchen island – a perfect spot for a mid-week meal or catching up with a friend over coffee. The kitchen is designed in an open plan format and leads into the dining area which is housed in a light and airy conservatory garden room.

The kitchen cabinets are high gloss lacquer with lava stone counters for a crisp modern look.
Anice Hoachlander, Hoachlander Davis Photography, LLC
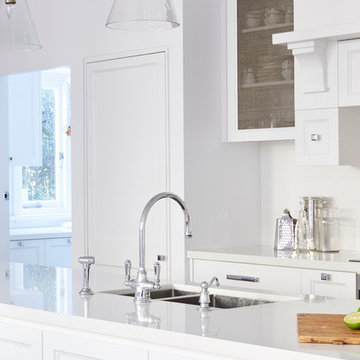
Idéer för ett stort klassiskt u-kök, med en dubbel diskho, luckor med infälld panel, vita skåp, vitt stänkskydd, stänkskydd i keramik, rostfria vitvaror, mellanmörkt trägolv och en köksö
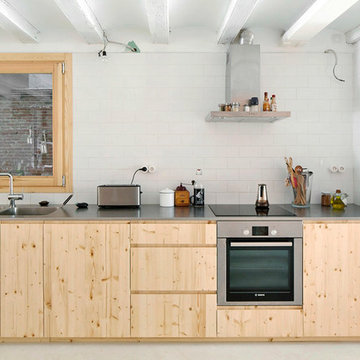
Jose Hevia
Idéer för ett mellanstort nordiskt linjärt kök, med en dubbel diskho, släta luckor, skåp i ljust trä, bänkskiva i rostfritt stål, vitt stänkskydd, stänkskydd i tunnelbanekakel och rostfria vitvaror
Idéer för ett mellanstort nordiskt linjärt kök, med en dubbel diskho, släta luckor, skåp i ljust trä, bänkskiva i rostfritt stål, vitt stänkskydd, stänkskydd i tunnelbanekakel och rostfria vitvaror
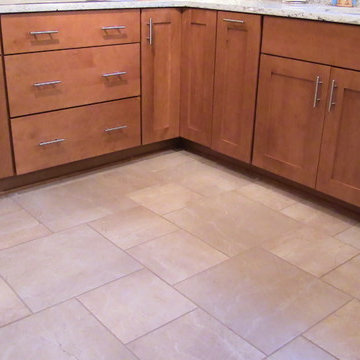
Maple Autumn Harvest by Brighton Cabinetry with Shaker Medium door style. White Ice Granite counters.
Dan Krotz, Cabinet Discounters, Inc.
Inredning av ett klassiskt litet kök, med en dubbel diskho, skåp i shakerstil, skåp i mellenmörkt trä, granitbänkskiva, vitt stänkskydd, rostfria vitvaror och klinkergolv i keramik
Inredning av ett klassiskt litet kök, med en dubbel diskho, skåp i shakerstil, skåp i mellenmörkt trä, granitbänkskiva, vitt stänkskydd, rostfria vitvaror och klinkergolv i keramik
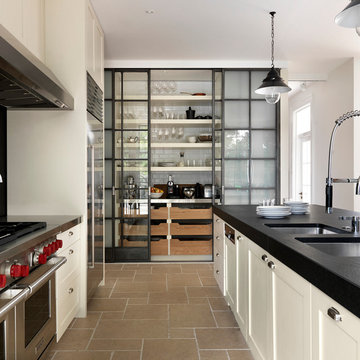
© Justin Alexander
Idéer för vintage parallellkök, med en dubbel diskho, skåp i shakerstil, vita skåp, rostfria vitvaror och travertin golv
Idéer för vintage parallellkök, med en dubbel diskho, skåp i shakerstil, vita skåp, rostfria vitvaror och travertin golv
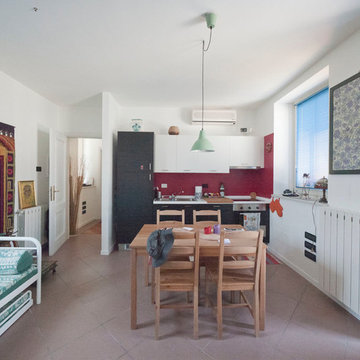
Liadesign
Idéer för små eklektiska linjära kök och matrum, med en dubbel diskho, släta luckor, skåp i mörkt trä, vitt stänkskydd, rostfria vitvaror och klinkergolv i keramik
Idéer för små eklektiska linjära kök och matrum, med en dubbel diskho, släta luckor, skåp i mörkt trä, vitt stänkskydd, rostfria vitvaror och klinkergolv i keramik
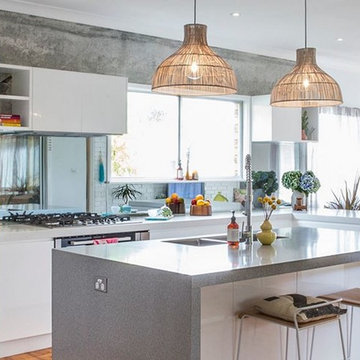
Products used: Venus Grey - island Bianca Real - white countertops These colors can be special ordered, and viewable on the Australia GT website: http://bit.ly/1t86tus
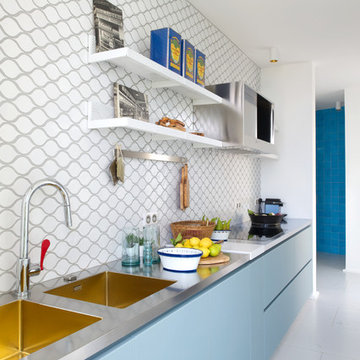
Inredning av ett modernt mellanstort linjärt kök med öppen planlösning, med en dubbel diskho, släta luckor, blå skåp, bänkskiva i rostfritt stål och flerfärgad stänkskydd

Rising amidst the grand homes of North Howe Street, this stately house has more than 6,600 SF. In total, the home has seven bedrooms, six full bathrooms and three powder rooms. Designed with an extra-wide floor plan (21'-2"), achieved through side-yard relief, and an attached garage achieved through rear-yard relief, it is a truly unique home in a truly stunning environment.
The centerpiece of the home is its dramatic, 11-foot-diameter circular stair that ascends four floors from the lower level to the roof decks where panoramic windows (and views) infuse the staircase and lower levels with natural light. Public areas include classically-proportioned living and dining rooms, designed in an open-plan concept with architectural distinction enabling them to function individually. A gourmet, eat-in kitchen opens to the home's great room and rear gardens and is connected via its own staircase to the lower level family room, mud room and attached 2-1/2 car, heated garage.
The second floor is a dedicated master floor, accessed by the main stair or the home's elevator. Features include a groin-vaulted ceiling; attached sun-room; private balcony; lavishly appointed master bath; tremendous closet space, including a 120 SF walk-in closet, and; an en-suite office. Four family bedrooms and three bathrooms are located on the third floor.
This home was sold early in its construction process.
Nathan Kirkman
126 609 foton på kök, med en dubbel diskho
11