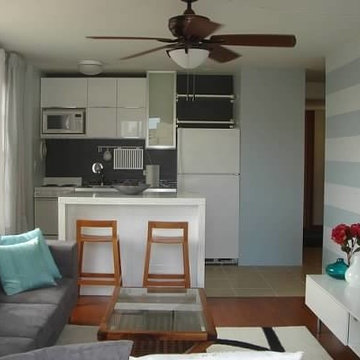94 764 foton på kök, med en nedsänkt diskho
Sortera efter:
Budget
Sortera efter:Populärt i dag
181 - 200 av 94 764 foton
Artikel 1 av 2
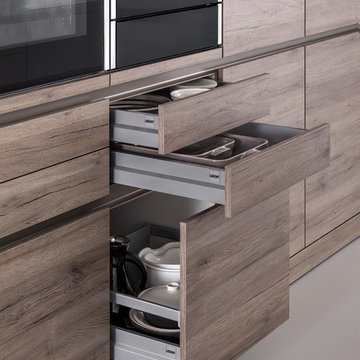
TECHNICAL DATA AND FITTINGS
Range 1 CERES-C | K 100 arctic
Range 2 CERES-C | K 282 alpine grey
Range 3 SYNTHIA-C | K 233 antique oak
Worktop 001 Laminate
Sink SPL 60/53 E R (BlancoClaron 340/180)
Tap BLANCO LINUS-S
Electrical appliances Siemens
Interior fitments BFR, ZTS, ZTG
Leicht Westchester Kitchens
200 East Main St Mount Kisco New York 10549
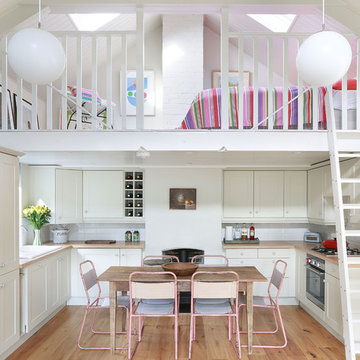
Alex Maguire
Inspiration för ett mellanstort minimalistiskt kök, med en nedsänkt diskho, skåp i shakerstil, vita skåp, träbänkskiva, vitt stänkskydd, stänkskydd i tunnelbanekakel, integrerade vitvaror och ljust trägolv
Inspiration för ett mellanstort minimalistiskt kök, med en nedsänkt diskho, skåp i shakerstil, vita skåp, träbänkskiva, vitt stänkskydd, stänkskydd i tunnelbanekakel, integrerade vitvaror och ljust trägolv
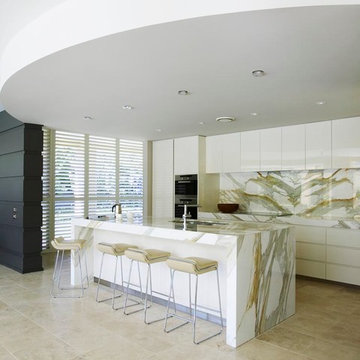
Idéer för stora funkis kök, med en nedsänkt diskho, släta luckor, vita skåp, marmorbänkskiva, flerfärgad stänkskydd, stänkskydd i sten, integrerade vitvaror, klinkergolv i porslin och en köksö
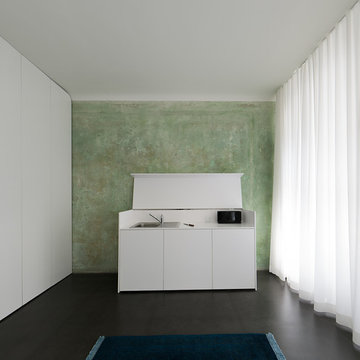
Simon Menges
Bild på ett litet funkis linjärt kök, med en nedsänkt diskho, släta luckor och vita skåp
Bild på ett litet funkis linjärt kök, med en nedsänkt diskho, släta luckor och vita skåp
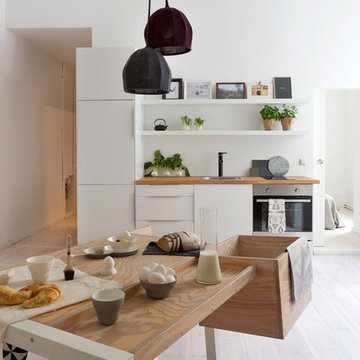
Stylist: Sara van Peteghem
Fotograf: Magnus Petterson
Inspiration för ett litet nordiskt linjärt kök och matrum, med en nedsänkt diskho, släta luckor, vita skåp, träbänkskiva, vitt stänkskydd, integrerade vitvaror och ljust trägolv
Inspiration för ett litet nordiskt linjärt kök och matrum, med en nedsänkt diskho, släta luckor, vita skåp, träbänkskiva, vitt stänkskydd, integrerade vitvaror och ljust trägolv
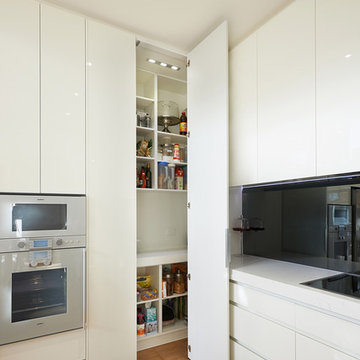
Damco Kitchens
Idéer för ett mellanstort modernt kök, med en nedsänkt diskho, släta luckor, vita skåp, bänkskiva i kvarts, stänkskydd med metallisk yta, glaspanel som stänkskydd, rostfria vitvaror, mellanmörkt trägolv och en köksö
Idéer för ett mellanstort modernt kök, med en nedsänkt diskho, släta luckor, vita skåp, bänkskiva i kvarts, stänkskydd med metallisk yta, glaspanel som stänkskydd, rostfria vitvaror, mellanmörkt trägolv och en köksö

This gray transitional kitchen consists of open shelving, marble counters and flat panel cabinetry. The paneled refrigerator, white subway tile and gray cabinetry helps the compact kitchen have a much larger feel due to the light colors carried throughout the space.
Photo credit: Normandy Remodeling
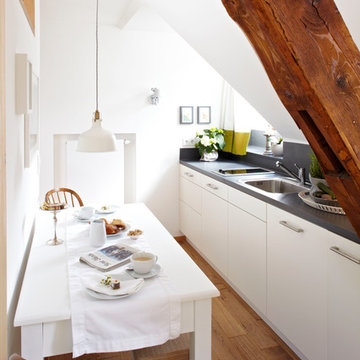
www.christianburmester.com
Modern inredning av ett litet linjärt kök och matrum, med släta luckor, vita skåp, mellanmörkt trägolv, en nedsänkt diskho, grått stänkskydd och integrerade vitvaror
Modern inredning av ett litet linjärt kök och matrum, med släta luckor, vita skåp, mellanmörkt trägolv, en nedsänkt diskho, grått stänkskydd och integrerade vitvaror

At 90 square feet, this tiny kitchen is smaller than most bathrooms. Add to that four doorways and a window and you have one tough little room.
The key to this type of space is the selection of compact European appliances. The fridge is completely enclosed in cabinetry as is the 45cm dishwasher. Sink selection and placement allowed for a very useful corner storage cabinet. Drawers and additional storage are accommodated along the existing wall space right of the rear porch door. Note the careful planning how the casings of this door are not compromised by countertops. This tiny kitchen even features a pull-out pantry to the left of the fridge.
The retro look is created by using laminate cabinets with aluminum edges; that is reiterated in the metal-edged laminate countertop. Marmoleum flooring and glass tiles complete the look.
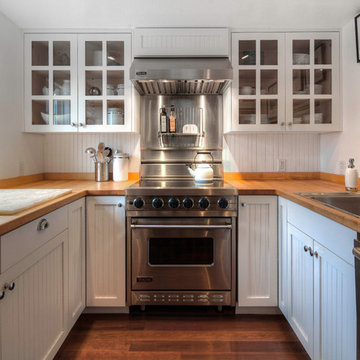
Oregon Coast Kitchen
photo by Nik Johnson
Exempel på ett avskilt maritimt u-kök, med en nedsänkt diskho, vita skåp, rostfria vitvaror, vitt stänkskydd, träbänkskiva och mellanmörkt trägolv
Exempel på ett avskilt maritimt u-kök, med en nedsänkt diskho, vita skåp, rostfria vitvaror, vitt stänkskydd, träbänkskiva och mellanmörkt trägolv
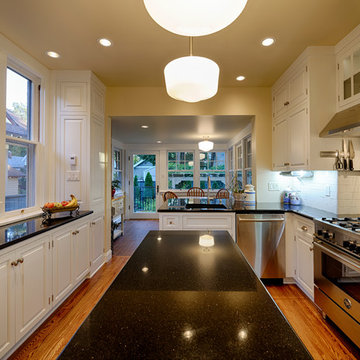
Since the home was an historic icon, an addition was not possible, so we made the space feel bigger by removing a masonry wall. Originally the sink was on the right where the range is
Rocket Horse photography

A transitional kitchen designed by Anthony Albert Studios. The designer chose custom concrete kitchen countertops by Trueform concrete. These concrete kitchen countertops created a unique look to the kitchen space. The concrete was cast in Trueform's signature finish.
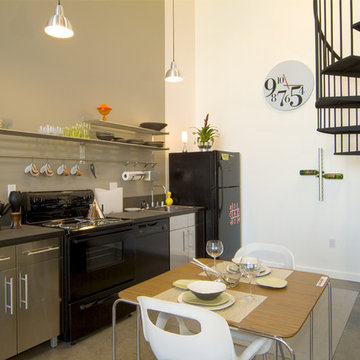
Idéer för att renovera ett funkis linjärt kök och matrum, med svarta vitvaror, släta luckor, skåp i rostfritt stål, en nedsänkt diskho, bänkskiva i koppar och betonggolv
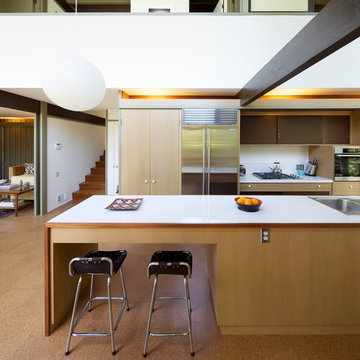
More of the kitchen
Idéer för retro parallellkök, med en nedsänkt diskho, släta luckor, skåp i mellenmörkt trä, bänkskiva i koppar och rostfria vitvaror
Idéer för retro parallellkök, med en nedsänkt diskho, släta luckor, skåp i mellenmörkt trä, bänkskiva i koppar och rostfria vitvaror
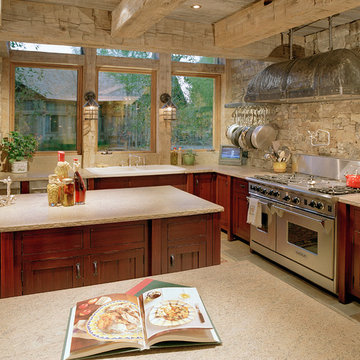
Photography by Kevin Perrenoud
Idéer för rustika l-kök, med en nedsänkt diskho, skåp i slitet trä och rostfria vitvaror
Idéer för rustika l-kök, med en nedsänkt diskho, skåp i slitet trä och rostfria vitvaror
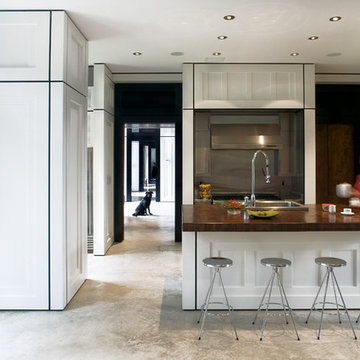
White paneled walls complement the natural concrete floors. The kitchen island countertop was produced from recycled Dade County pine columns from a cottage that previously existed on the site.
Photography © Claudia Uribe-Touri
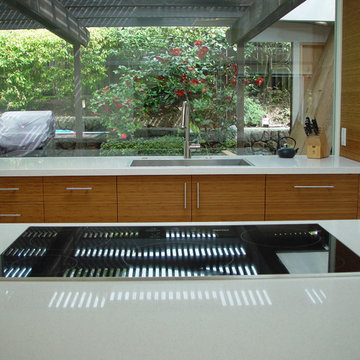
Looking across the peninsula toward the sink and bamboo cabinetry at the window wall in an Eichler mid century modern home in Lucas Valley (San Rafael, CA).
Thom Harrison - AlterECO, inc.
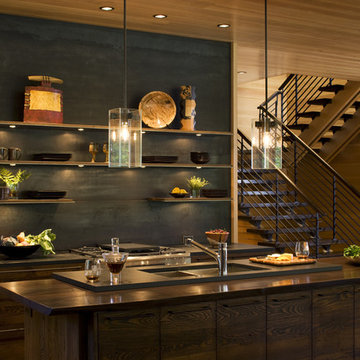
Won 2013 AIANC Design Award
Idéer för mellanstora funkis kök och matrum, med en köksö, släta luckor, skåp i mörkt trä, träbänkskiva, svart stänkskydd, stänkskydd i metallkakel, mörkt trägolv, en nedsänkt diskho, rostfria vitvaror och brunt golv
Idéer för mellanstora funkis kök och matrum, med en köksö, släta luckor, skåp i mörkt trä, träbänkskiva, svart stänkskydd, stänkskydd i metallkakel, mörkt trägolv, en nedsänkt diskho, rostfria vitvaror och brunt golv
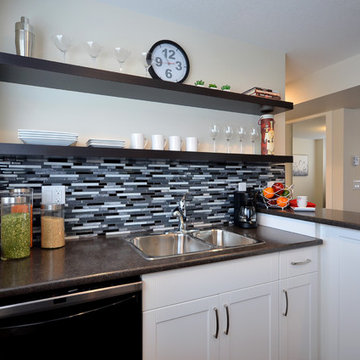
Basement renovation completed with Jedan Brother Contracting.
Foto på ett funkis kök, med en nedsänkt diskho, skåp i shakerstil, vita skåp, flerfärgad stänkskydd och svarta vitvaror
Foto på ett funkis kök, med en nedsänkt diskho, skåp i shakerstil, vita skåp, flerfärgad stänkskydd och svarta vitvaror
94 764 foton på kök, med en nedsänkt diskho
10
