127 453 foton på kök, med grå skåp
Sortera efter:
Budget
Sortera efter:Populärt i dag
281 - 300 av 127 453 foton
Artikel 1 av 3

This beautiful 4 storey, 19th Century home - with a coach house set to the rear - was in need of an extensive restoration and modernisation when STAC Architecture took over in 2015. The property was extended to 4,800 sq. ft. of luxury living space for the clients and their family. In the main house, a whole floor was dedicated to the master bedroom and en suite, a brand-new kitchen extension was added and the other rooms were all given a new lease of life. A new basement extension linked the original house to the coach house behind incorporating living quarters, a cinema and a wine cellar, as well as a vast amount of storage space. The coach house itself is home to a state of the art gymnasium, steam and shower room. The clients were keen to maintain as much of the Victorian detailing as possible in the modernisation and so contemporary materials were used alongside classic pieces throughout the house.
South Hill Park is situated within a conservation area and so special considerations had to be made during the planning stage. Firstly, our surveyor went to site to see if our product would be suitable, then our proposal and sample drawings were sent to the client. Once they were happy the work suited them aesthetically the proposal and drawings were sent to the conservation office for approval. Our proposal was approved and the client chose us to complete the work.
We created and fitted stunning bespoke steel windows and doors throughout the property, but the brand-new kitchen extension was where we really helped to add the ‘wow factor’ to this home. The bespoke steel double doors and screen set, installed at the rear of the property, spanned the height of the room. This Fabco feature, paired with the roof lights the clients also had installed, really helps to bring in as much natural light as possible into the kitchen.
Photography Richard Lewisohn
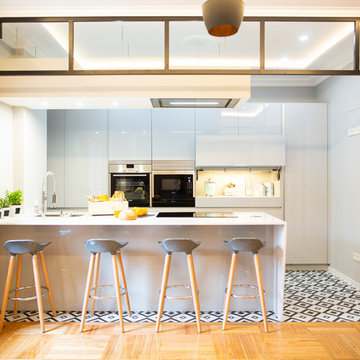
Modern inredning av ett stort vit linjärt vitt kök och matrum, med en dubbel diskho, grå skåp, stänkskydd med metallisk yta, rostfria vitvaror, klinkergolv i keramik, en köksö och flerfärgat golv
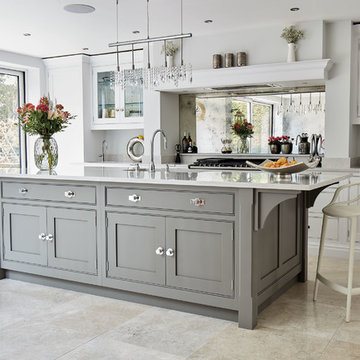
Klassisk inredning av ett mellanstort vit vitt parallellkök, med en undermonterad diskho, luckor med profilerade fronter, grå skåp, spegel som stänkskydd, en köksö och beiget golv
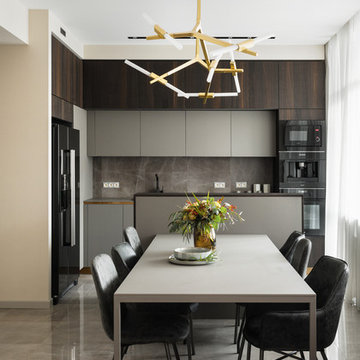
Дима Цыренщиков
Bild på ett mellanstort funkis grå grått kök, med släta luckor, grå skåp, grått stänkskydd, stänkskydd i porslinskakel, svarta vitvaror, klinkergolv i porslin, grått golv, en nedsänkt diskho och en köksö
Bild på ett mellanstort funkis grå grått kök, med släta luckor, grå skåp, grått stänkskydd, stänkskydd i porslinskakel, svarta vitvaror, klinkergolv i porslin, grått golv, en nedsänkt diskho och en köksö
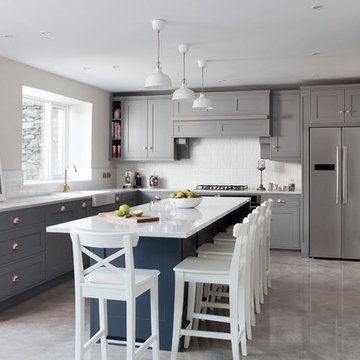
Infinity Media
Foto på ett mellanstort vintage vit kök, med skåp i shakerstil, grå skåp, bänkskiva i kvartsit, vitt stänkskydd, stänkskydd i keramik, betonggolv, en köksö och grått golv
Foto på ett mellanstort vintage vit kök, med skåp i shakerstil, grå skåp, bänkskiva i kvartsit, vitt stänkskydd, stänkskydd i keramik, betonggolv, en köksö och grått golv
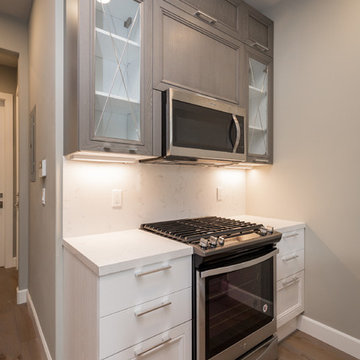
Cabinets from the Aran Cucine Magistra collection. Base: White lacquer with mini handle; wall: Pickled Titanium with mini handle. Countertop: Silestone quartz in Blanco Orien.

Three CB2 Brass vapor Counter Stools sit beneath a white marble countertop accenting a light gray island finished with brass legs and a sink with a polished nickel gooseneck faucet lit by two glass and brass hand blown light pendants. Beside a doorway, a refrigerator is camouflaged behind light gray wood panel doors accented with brushed brass handles and positioned next to stacked light gray shaker cabinets. Steel framed picture windows are partially framed by a white and gray marble slab backsplash and flank a white range hood fixed over a Wolf range.
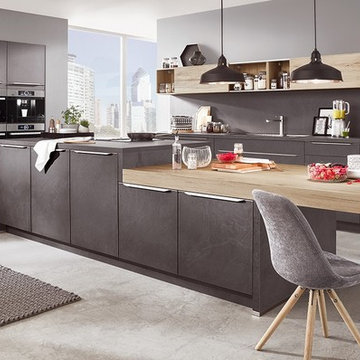
Inredning av ett modernt mycket stort kök, med grå skåp, grått stänkskydd, rostfria vitvaror, betonggolv, en köksö och grått golv
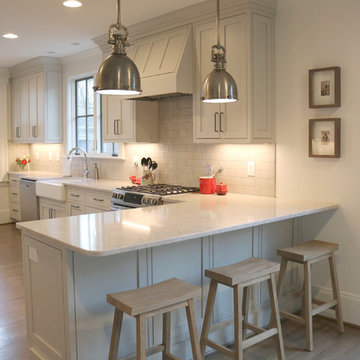
Bild på ett avskilt, stort vintage parallellkök, med en rustik diskho, skåp i shakerstil, grå skåp, bänkskiva i kvartsit, rostfria vitvaror, mellanmörkt trägolv, beige stänkskydd, stänkskydd i tunnelbanekakel, en halv köksö och brunt golv
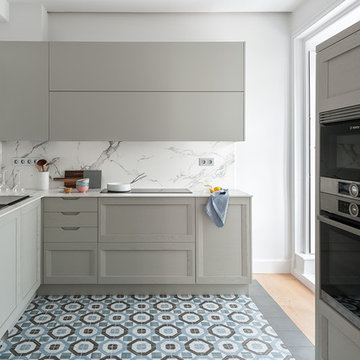
Proyecto destacado por Houzzrussia Best of the Best 2018 y 2019
Fotos: David Montero
Inspiration för stora moderna vitt kök, med luckor med upphöjd panel, grå skåp, marmorbänkskiva, vitt stänkskydd, stänkskydd i marmor, rostfria vitvaror, flerfärgat golv, en enkel diskho, klinkergolv i keramik och en köksö
Inspiration för stora moderna vitt kök, med luckor med upphöjd panel, grå skåp, marmorbänkskiva, vitt stänkskydd, stänkskydd i marmor, rostfria vitvaror, flerfärgat golv, en enkel diskho, klinkergolv i keramik och en köksö
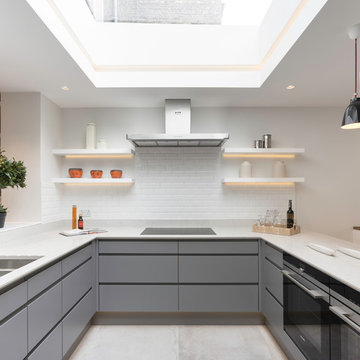
Peter Landers Photography
Bild på ett mellanstort funkis u-kök, med en dubbel diskho, släta luckor, bänkskiva i koppar, vitt stänkskydd, stänkskydd i keramik, betonggolv, grått golv, grå skåp, svarta vitvaror och en halv köksö
Bild på ett mellanstort funkis u-kök, med en dubbel diskho, släta luckor, bänkskiva i koppar, vitt stänkskydd, stänkskydd i keramik, betonggolv, grått golv, grå skåp, svarta vitvaror och en halv köksö
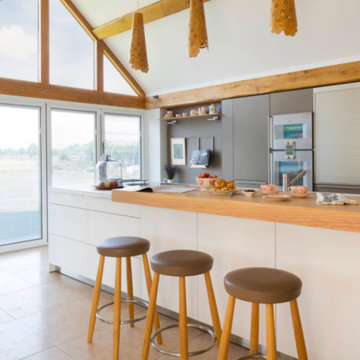
Idéer för ett mellanstort nordiskt vit kök, med släta luckor, grå skåp, bänkskiva i kvarts, rostfria vitvaror, en köksö, beiget golv, en undermonterad diskho och klinkergolv i porslin
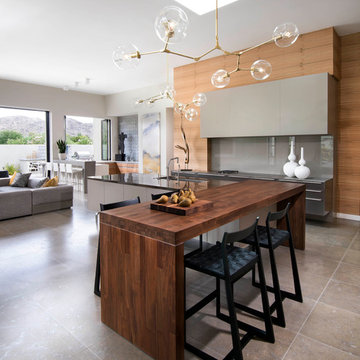
Anita Lang - IMI Design - Scottsdale, AZ
Foto på ett stort funkis linjärt kök och matrum, med en nedsänkt diskho, grå skåp, bänkskiva i onyx, stänkskydd med metallisk yta, rostfria vitvaror, kalkstensgolv, flera köksöar och beiget golv
Foto på ett stort funkis linjärt kök och matrum, med en nedsänkt diskho, grå skåp, bänkskiva i onyx, stänkskydd med metallisk yta, rostfria vitvaror, kalkstensgolv, flera köksöar och beiget golv

INTERNATIONAL AWARD WINNER. 2018 NKBA Design Competition Best Overall Kitchen. 2018 TIDA International USA Kitchen of the Year. 2018 Best Traditional Kitchen - Westchester Home Magazine design awards. The designer's own kitchen was gutted and renovated in 2017, with a focus on classic materials and thoughtful storage. The 1920s craftsman home has been in the family since 1940, and every effort was made to keep finishes and details true to the original construction. For sources, please see the website at www.studiodearborn.com. Photography, Timothy Lenz.
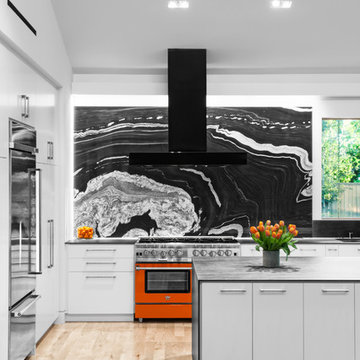
Foto på ett 60 tals l-kök, med en undermonterad diskho, släta luckor, grå skåp, svart stänkskydd, stänkskydd i sten, rostfria vitvaror, ljust trägolv, en köksö och beiget golv
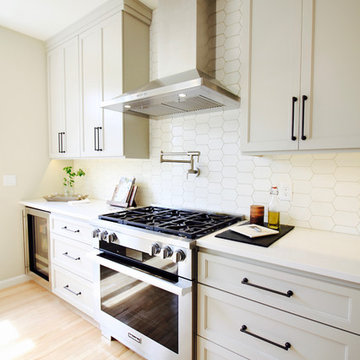
Inspiration för stora klassiska kök, med en rustik diskho, skåp i shakerstil, grå skåp, bänkskiva i kvarts, vitt stänkskydd, stänkskydd i porslinskakel, rostfria vitvaror, ljust trägolv och en köksö
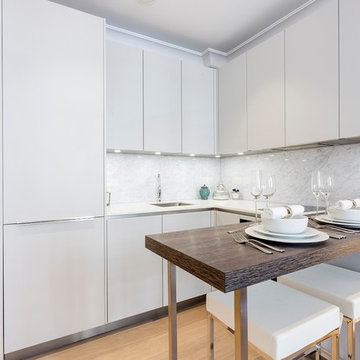
Foto på ett litet funkis l-kök, med en undermonterad diskho, släta luckor, grå skåp, grått stänkskydd, integrerade vitvaror, ljust trägolv och beiget golv
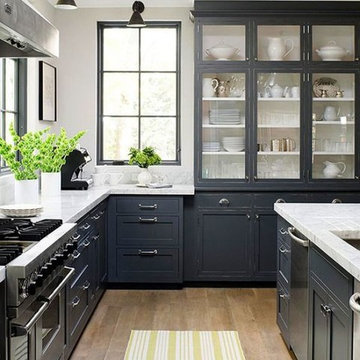
Inredning av ett modernt vit vitt kök, med skåp i shakerstil, grå skåp, marmorbänkskiva, en köksö och brunt golv

Inspiration för ett funkis linjärt kök och matrum, med släta luckor, grå skåp, bänkskiva i rostfritt stål, grått stänkskydd, ljust trägolv, en köksö och brunt golv

This creative transitional space was transformed from a very dated layout that did not function well for our homeowners - who enjoy cooking for both their family and friends. They found themselves cooking on a 30" by 36" tiny island in an area that had much more potential. A completely new floor plan was in order. An unnecessary hallway was removed to create additional space and a new traffic pattern. New doorways were created for access from the garage and to the laundry. Just a couple of highlights in this all Thermador appliance professional kitchen are the 10 ft island with two dishwashers (also note the heated tile area on the functional side of the island), double floor to ceiling pull-out pantries flanking the refrigerator, stylish soffited area at the range complete with burnished steel, niches and shelving for storage. Contemporary organic pendants add another unique texture to this beautiful, welcoming, one of a kind kitchen! Photos by David Cobb Photography.
127 453 foton på kök, med grå skåp
15