367 733 foton på kök med öppen planlösning
Sortera efter:
Budget
Sortera efter:Populärt i dag
1981 - 2000 av 367 733 foton
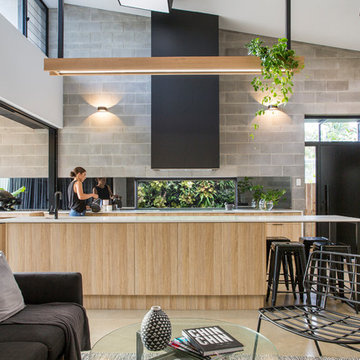
Product: Grey Block by Austral Masonry
Inspiration för moderna kök med öppen planlösning, med släta luckor, svarta skåp, grått stänkskydd, rostfria vitvaror, betonggolv och en köksö
Inspiration för moderna kök med öppen planlösning, med släta luckor, svarta skåp, grått stänkskydd, rostfria vitvaror, betonggolv och en köksö
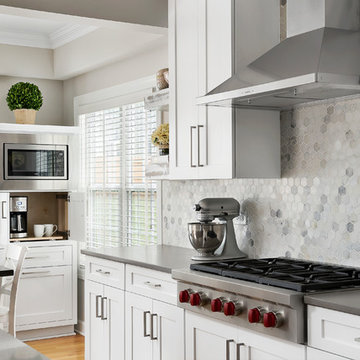
Photography: Picture Perfect House
Inspiration för stora klassiska kök med öppen planlösning, med en undermonterad diskho, skåp i shakerstil, vita skåp, bänkskiva i kvarts, grått stänkskydd, stänkskydd i marmor, rostfria vitvaror, ljust trägolv och en köksö
Inspiration för stora klassiska kök med öppen planlösning, med en undermonterad diskho, skåp i shakerstil, vita skåp, bänkskiva i kvarts, grått stänkskydd, stänkskydd i marmor, rostfria vitvaror, ljust trägolv och en köksö

This creative transitional space was transformed from a very dated layout that did not function well for our homeowners - who enjoy cooking for both their family and friends. They found themselves cooking on a 30" by 36" tiny island in an area that had much more potential. A completely new floor plan was in order. An unnecessary hallway was removed to create additional space and a new traffic pattern. New doorways were created for access from the garage and to the laundry. Just a couple of highlights in this all Thermador appliance professional kitchen are the 10 ft island with two dishwashers (also note the heated tile area on the functional side of the island), double floor to ceiling pull-out pantries flanking the refrigerator, stylish soffited area at the range complete with burnished steel, niches and shelving for storage. Contemporary organic pendants add another unique texture to this beautiful, welcoming, one of a kind kitchen! Photos by David Cobb Photography.
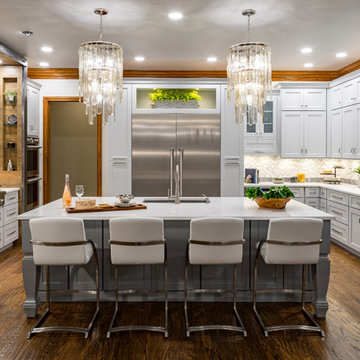
This creative transitional space was transformed from a very dated layout that did not function well for our homeowners - who enjoy cooking for both their family and friends. They found themselves cooking on a 30" by 36" tiny island in an area that had much more potential. A completely new floor plan was in order. An unnecessary hallway was removed to create additional space and a new traffic pattern. New doorways were created for access from the garage and to the laundry. Just a couple of highlights in this all Thermador appliance professional kitchen are the 10 ft island with two dishwashers (also note the heated tile area on the functional side of the island), double floor to ceiling pull-out pantries flanking the refrigerator, stylish soffited area at the range complete with burnished steel, niches and shelving for storage. Contemporary organic pendants add another unique texture to this beautiful, welcoming, one of a kind kitchen! Photos by David Cobb Photography.
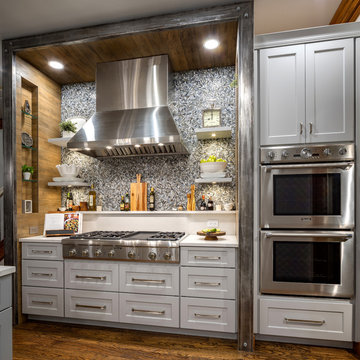
This creative transitional space was transformed from a very dated layout that did not function well for our homeowners - who enjoy cooking for both their family and friends. They found themselves cooking on a 30" by 36" tiny island in an area that had much more potential. A completely new floor plan was in order. An unnecessary hallway was removed to create additional space and a new traffic pattern. New doorways were created for access from the garage and to the laundry. Just a couple of highlights in this all Thermador appliance professional kitchen are the 10 ft island with two dishwashers (also note the heated tile area on the functional side of the island), double floor to ceiling pull-out pantries flanking the refrigerator, stylish soffited area at the range complete with burnished steel, niches and shelving for storage. Contemporary organic pendants add another unique texture to this beautiful, welcoming, one of a kind kitchen! Photos by David Cobb Photography.

This kitchen blends two different finishes, materials, and colors together beautifully! The sheer contrast between both stones really focuses on the artwork of the kitchen- the Calacatta Gold marble on the island.
The island countertop in this kitchen is Calacatta Gold marble with a polished finish. The surrounding countertops are Via Lactea Granite with a leather finish.
To see full slabs of Calacatta Gold Options click here:
http://stoneaction.net/website/?s=calacatta+gold
See slabs of Via Lactea Granite:
http://stoneaction.net/website/?s=via+lactea
See other Leather finish options:
http://stoneaction.net/website/?s=leather
Thank you Sudbury Granite & Marble LLC for doing a great job fabricating and installing the stones used in this kitchen!

Inspiration för ett mellanstort funkis grå linjärt grått kök med öppen planlösning, med en undermonterad diskho, luckor med profilerade fronter, skåp i mörkt trä, granitbänkskiva, stänkskydd med metallisk yta, stänkskydd i mosaik, rostfria vitvaror, klinkergolv i keramik, en köksö och brunt golv
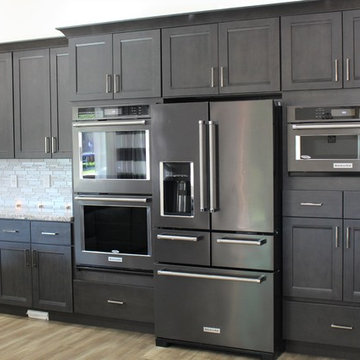
Idéer för stora funkis kök, med en undermonterad diskho, skåp i shakerstil, grå skåp, granitbänkskiva, grått stänkskydd, stänkskydd i glaskakel, svarta vitvaror, ljust trägolv och beiget golv
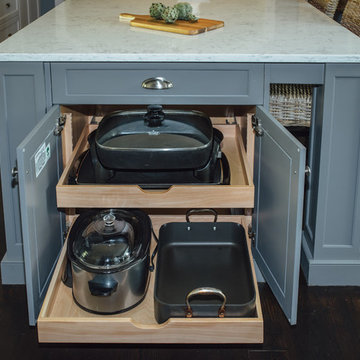
White and gray custom kitchen designed by north of Boston kitchen showroom Heartwood Kitchens for West Newbury, Massachusetts family. Mouser cabinetry, quartz countertop Minuet- by LG Viatara. Thermador cooktop, Jenn-Air double wall oven and refrigerator, Elkay Mystic sink, U-Line Beverage fridge. Hardware by Top Knobs - Somerset cup pull and Ringed knob in Brushed Nickel finish. Lighting by Newburyport Lighting Company. Oriental rug from First Rugs, Danvers, MA. Jen Bilodeau Photography.
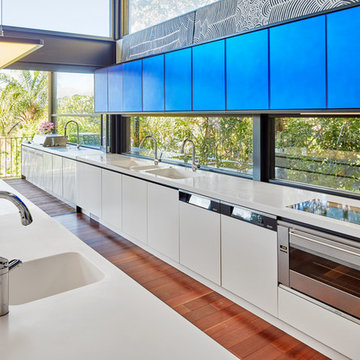
Foto på ett stort funkis kök, med släta luckor, blå skåp, bänkskiva i koppar, integrerade vitvaror, mellanmörkt trägolv, brunt golv, en integrerad diskho, fönster som stänkskydd och en köksö
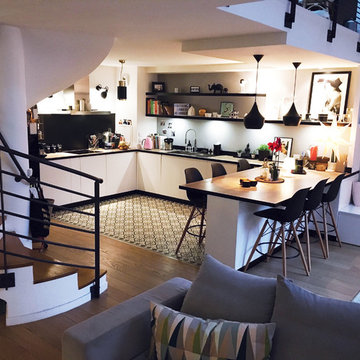
Vue sur la cuisine ouvert sur la pièce de vie - Esprit Loft scandinave - Isabelle Le Rest Interieurs
Inspiration för mellanstora minimalistiska brunt kök, med vita skåp, träbänkskiva, vitt stänkskydd, stänkskydd i terrakottakakel, rostfria vitvaror, en köksö, en undermonterad diskho, släta luckor, cementgolv och grått golv
Inspiration för mellanstora minimalistiska brunt kök, med vita skåp, träbänkskiva, vitt stänkskydd, stänkskydd i terrakottakakel, rostfria vitvaror, en köksö, en undermonterad diskho, släta luckor, cementgolv och grått golv
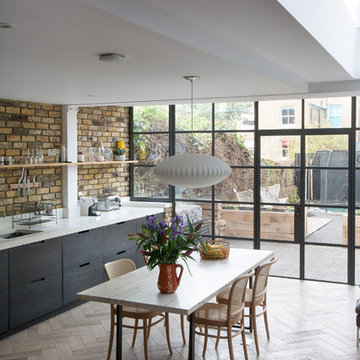
The owners of the property had slowly refurbished their home in phases.We were asked to look at the basement/lower ground layout with the intention of creating a open plan kitchen/dining area and an informal family area that was semi- connected. They needed more space and flexibility.
To achieve this the side return was filled and we extended into the garden. We removed internal partitions to allow a visual connection from front to back of the building.
Alex Maguire Photography

Proyecto integral llevado a cabo por el equipo de Kökdeco - Cocina & Baño
Exempel på ett stort industriellt kök, med en nedsänkt diskho, öppna hyllor, svarta skåp, marmorbänkskiva, vitt stänkskydd, stänkskydd i tegel, rostfria vitvaror, klinkergolv i porslin, en köksö och vitt golv
Exempel på ett stort industriellt kök, med en nedsänkt diskho, öppna hyllor, svarta skåp, marmorbänkskiva, vitt stänkskydd, stänkskydd i tegel, rostfria vitvaror, klinkergolv i porslin, en köksö och vitt golv
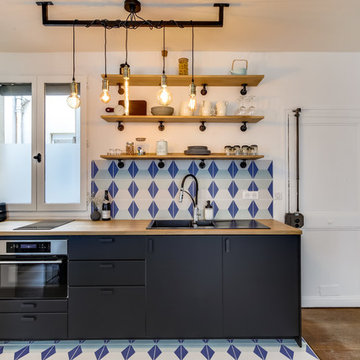
Cuisine noire avec plan de travail en bois massif et étagères. Ouverte sur le salon avec délimitation au sol par du carrelage imitation carreaux de ciment.
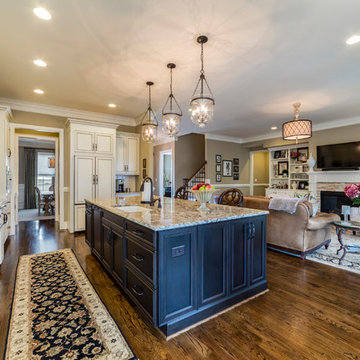
The open concept living area and kitchen space required finishing touches and decorative accessories to really bring the space to life. Accent colors were pulled from the rug in the living area and used throughout the space. A large amount of interest was brought in by accessorizing the bookcases/built-ins. Personal accents such as family photos and other pictures were incorporated along side the accent colors to bring everything together.
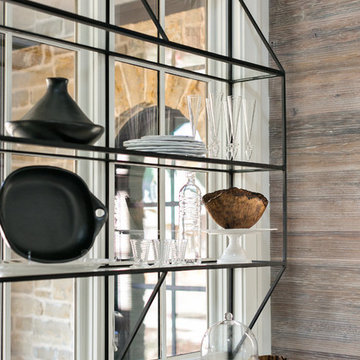
j. ashley photography
Modern inredning av ett kök, med skåp i ljust trä, marmorbänkskiva, vitt stänkskydd, stänkskydd i marmor, rostfria vitvaror, ljust trägolv, en köksö och grått golv
Modern inredning av ett kök, med skåp i ljust trä, marmorbänkskiva, vitt stänkskydd, stänkskydd i marmor, rostfria vitvaror, ljust trägolv, en köksö och grått golv
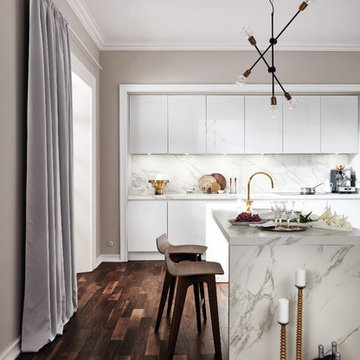
Idéer för ett mycket stort modernt linjärt kök med öppen planlösning, med en integrerad diskho, släta luckor, vita skåp, bänkskiva i koppar, vitt stänkskydd, stänkskydd i marmor, integrerade vitvaror, mörkt trägolv, en köksö och brunt golv
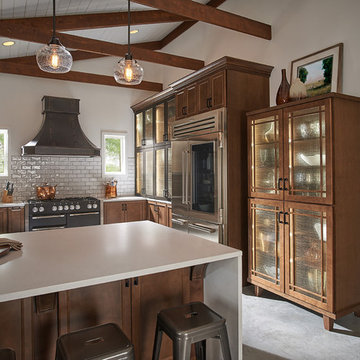
Foto på ett stort rustikt kök, med en rustik diskho, luckor med infälld panel, skåp i mörkt trä, bänkskiva i koppar, vitt stänkskydd, stänkskydd i tunnelbanekakel, rostfria vitvaror, betonggolv, en halv köksö och grått golv

Inredning av ett rustikt stort vit vitt kök, med en rustik diskho, luckor med infälld panel, skåp i mellenmörkt trä, bänkskiva i kvartsit, vitt stänkskydd, stänkskydd i tunnelbanekakel, färgglada vitvaror, betonggolv, en halv köksö och grått golv
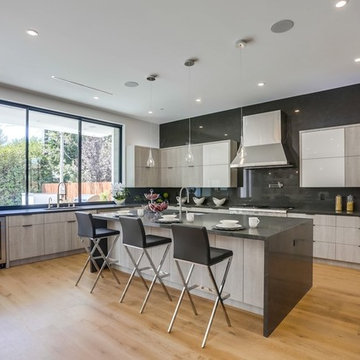
Idéer för att renovera ett stort funkis grå grått kök, med en trippel diskho, släta luckor, skåp i mellenmörkt trä, bänkskiva i koppar, grått stänkskydd, rostfria vitvaror, ljust trägolv, en köksö och beiget golv
367 733 foton på kök med öppen planlösning
100