380 433 foton på kök, med släta luckor
Sortera efter:
Budget
Sortera efter:Populärt i dag
221 - 240 av 380 433 foton
Artikel 1 av 2

Amazing split level home master piece. LVT flooring, dekton countertops, waterfall island countertops, wire handrail system, globe lighting, espresso/black cabinets

Lisa Petrole
Inspiration för moderna kök, med en dubbel diskho, släta luckor, skåp i ljust trä, bänkskiva i täljsten, rostfria vitvaror, klinkergolv i porslin och en köksö
Inspiration för moderna kök, med en dubbel diskho, släta luckor, skåp i ljust trä, bänkskiva i täljsten, rostfria vitvaror, klinkergolv i porslin och en köksö

Martha O'Hara Interiors, Furnishings & Photo Styling | John Kraemer & Sons, Builder | Charlie and Co Design, Architect | Corey Gaffer Photography
Please Note: All “related,” “similar,” and “sponsored” products tagged or listed by Houzz are not actual products pictured. They have not been approved by Martha O’Hara Interiors nor any of the professionals credited. For information about our work, please contact design@oharainteriors.com.
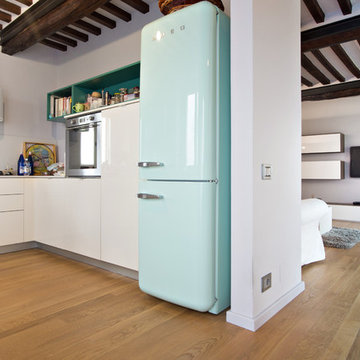
Idéer för ett lantligt kök, med släta luckor, vita skåp, vitt stänkskydd, rostfria vitvaror och ljust trägolv

An open floor plan with high ceilings and large windows adds to the contemporary style of this home. The view to the outdoors creates a direct connection to the homes outdoor living spaces and the lake beyond. Photo by Jacob Bodkin. Architecture by James LaRue Architects.
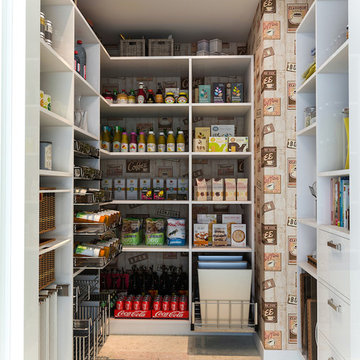
This well designed pantry has baskets, trays, spice racks and many other pull-outs, which not only organizes the space, but transforms the pantry into an efficient, working area of the kitchen.

Image by Peter Rymwid Architectural Photography
Exempel på ett stort modernt grå grått kök, med en integrerad diskho, släta luckor, skåp i ljust trä, bänkskiva i betong, integrerade vitvaror, cementgolv, flera köksöar och grått golv
Exempel på ett stort modernt grå grått kök, med en integrerad diskho, släta luckor, skåp i ljust trä, bänkskiva i betong, integrerade vitvaror, cementgolv, flera köksöar och grått golv

Photography by Trent Bell
Idéer för mycket stora funkis vitt kök, med en undermonterad diskho, släta luckor, skåp i mörkt trä, rostfria vitvaror, flera köksöar och beiget golv
Idéer för mycket stora funkis vitt kök, med en undermonterad diskho, släta luckor, skåp i mörkt trä, rostfria vitvaror, flera köksöar och beiget golv

www.vailcabinets.com
Authorized Custom Cupboards Dealer.
Inredning av ett eklektiskt mellanstort kök, med en undermonterad diskho, släta luckor, skåp i mörkt trä, bänkskiva i kvarts, vitt stänkskydd, stänkskydd i keramik, rostfria vitvaror, ljust trägolv, en köksö och grått golv
Inredning av ett eklektiskt mellanstort kök, med en undermonterad diskho, släta luckor, skåp i mörkt trä, bänkskiva i kvarts, vitt stänkskydd, stänkskydd i keramik, rostfria vitvaror, ljust trägolv, en köksö och grått golv

Bild på ett mellanstort funkis kök, med en undermonterad diskho, släta luckor, skåp i mörkt trä, beige stänkskydd, stänkskydd i stenkakel, integrerade vitvaror, en köksö, ljust trägolv och beiget golv

Inspiration för mellanstora asiatiska linjära kök med öppen planlösning, med en undermonterad diskho, släta luckor, skåp i mörkt trä, granitbänkskiva, svart stänkskydd, stänkskydd i sten, svarta vitvaror, klinkergolv i keramik och en köksö

Scott Zimmerman, Modern kitchen with walnut cabinets and quartz counter top.
Bild på ett stort funkis kök, med släta luckor, skåp i mörkt trä, bänkskiva i kvartsit, grått stänkskydd, stänkskydd i stenkakel, integrerade vitvaror, mörkt trägolv och en köksö
Bild på ett stort funkis kök, med släta luckor, skåp i mörkt trä, bänkskiva i kvartsit, grått stänkskydd, stänkskydd i stenkakel, integrerade vitvaror, mörkt trägolv och en köksö
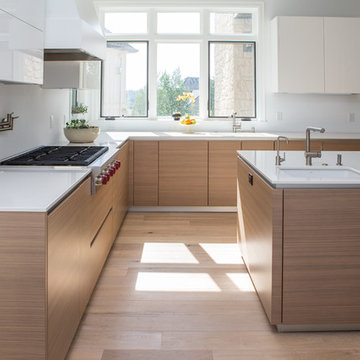
Photo by Jenn Byrne
www.jenn-byrne.com
Modern inredning av ett kök och matrum, med en undermonterad diskho, släta luckor, skåp i ljust trä, bänkskiva i kvarts, integrerade vitvaror, ljust trägolv och en köksö
Modern inredning av ett kök och matrum, med en undermonterad diskho, släta luckor, skåp i ljust trä, bänkskiva i kvarts, integrerade vitvaror, ljust trägolv och en köksö

Winner of "HOME OF THE YEAR 2016" San Diego Home and Garden Lifestyles Magazine featuring this great contemporary kitchen remodel in An Irving Gill renovation near Balboa Park stays true to its historic essence.
More about the project.
This young couple has a creative back ground, one being an actor and the other being a teacher who inspires others. They now enjoy a new historical home with amazing touches of modern styling and comforts. The home was designed by renowned architect Irving Gill in 1905 and is on the historical register but it only applies to the exterior of the home. The brick pillar is an original feature from the home's turn-of-the-century stove. The window casings were built to replicate the original Douglas Fir windows as seen on Gill's original plans, and all the molding was redone in his signature flush style as well. The central feature in this kitchen is the Yellow Italian Bertazzoni Range with a single herringbone tiled back splash. The cabinetry is a light gray paired perfectly with a dark "graphite" gray island, and industrial vents at the toe kick enhance the overall look.
Builder Jon Walsh / Kim Grant Architect
Kitchen Design Bonnie Bagley Catlin
Handle free Cabinetry
Signature Designs Kitchen Bath
Cabinetry: Modern Cabinetry
Floors: Existing Fir Wood Floors
Backsplash: Porcelain Tile
Countertops: Quartz

This kitchen has many interesting elements that set it apart.
The sense of openness is created by the raised ceiling and multiple ceiling levels, lighting and light colored cabinets.
A custom hood over the stone back splash creates a wonderful focal point with it's traditional style architectural mill work complimenting the islands use of reclaimed wood (as seen on the ceiling as well) transitional tapered legs, and the use of Carrara marble on the island top.
This kitchen was featured in a Houzz Kitchen of the Week article!
Photography by Alicia's Art, LLC
RUDLOFF Custom Builders, is a residential construction company that connects with clients early in the design phase to ensure every detail of your project is captured just as you imagined. RUDLOFF Custom Builders will create the project of your dreams that is executed by on-site project managers and skilled craftsman, while creating lifetime client relationships that are build on trust and integrity.
We are a full service, certified remodeling company that covers all of the Philadelphia suburban area including West Chester, Gladwynne, Malvern, Wayne, Haverford and more.
As a 6 time Best of Houzz winner, we look forward to working with you on your next project.
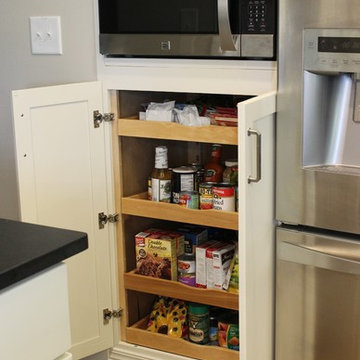
Slide-out shelves below a built-in microwave create a secondary pantry space next to the refrigerator.
Rustik inredning av ett mellanstort kök, med en undermonterad diskho, släta luckor, vita skåp, granitbänkskiva, vitt stänkskydd, stänkskydd i stenkakel, rostfria vitvaror, ljust trägolv och en köksö
Rustik inredning av ett mellanstort kök, med en undermonterad diskho, släta luckor, vita skåp, granitbänkskiva, vitt stänkskydd, stänkskydd i stenkakel, rostfria vitvaror, ljust trägolv och en köksö

Corian Large Island Bench Top in beautiful home in Bulleen. Custom made and designed to suit existing floor plan.
Bild på ett mellanstort funkis kök, med en undermonterad diskho, släta luckor, vita skåp, bänkskiva i koppar, rostfria vitvaror, klinkergolv i keramik och en köksö
Bild på ett mellanstort funkis kök, med en undermonterad diskho, släta luckor, vita skåp, bänkskiva i koppar, rostfria vitvaror, klinkergolv i keramik och en köksö
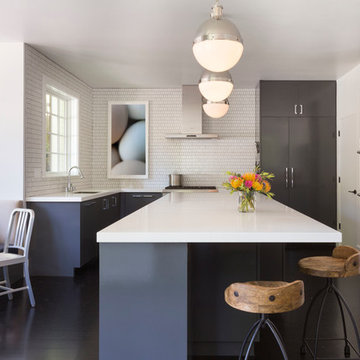
Beginning this full home remodel in the kitchen, we added a cozy banquette, built-in custom cabinets, and a PentalQuartz Super White countertop for a contemporary vibe. The kitchen’s central feature is an inset bar in rich macassar ebony and Flavor Paper’s Monaco gold foil wallpaper that was formerly a fireplace.

"Let there be light!" Vaulted ceilings and pendant lighting with coordinating island light brighten up this kitchen. The stainless steel appliances and lightly stained alder custom cabinets add to the aesthetics of this remodel.
Photography by Victor Bernard
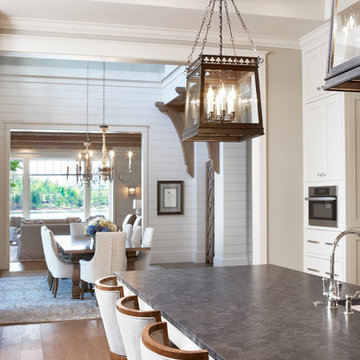
Lake Front Country Estate Kitchen, designed by Tom Markalunas, built by Resort Custom Homes. Photography by Rachael Boling.
Foto på ett mycket stort vintage kök, med en undermonterad diskho, släta luckor, vita skåp, granitbänkskiva, rostfria vitvaror, ljust trägolv och en köksö
Foto på ett mycket stort vintage kök, med en undermonterad diskho, släta luckor, vita skåp, granitbänkskiva, rostfria vitvaror, ljust trägolv och en köksö
380 433 foton på kök, med släta luckor
12