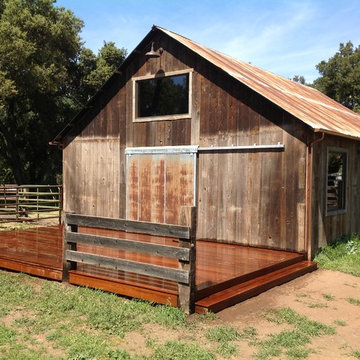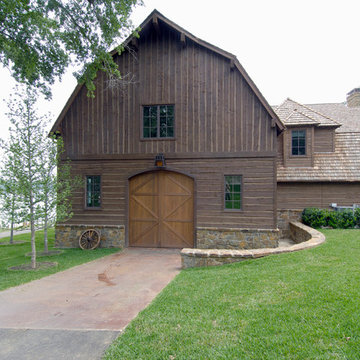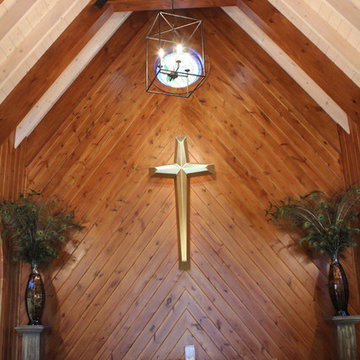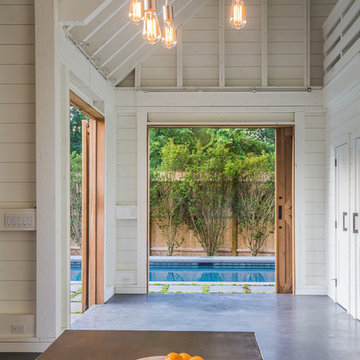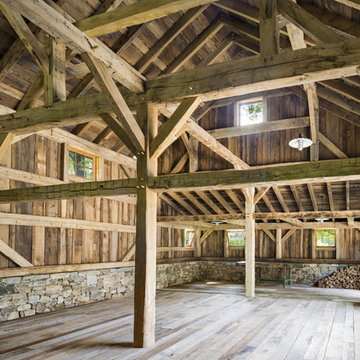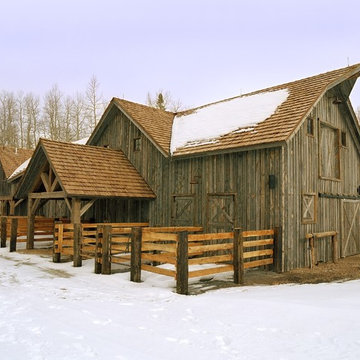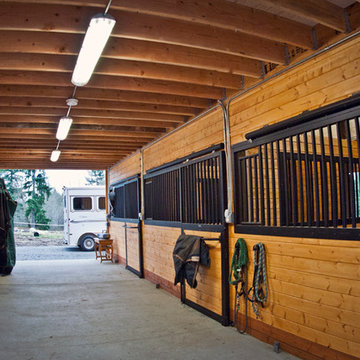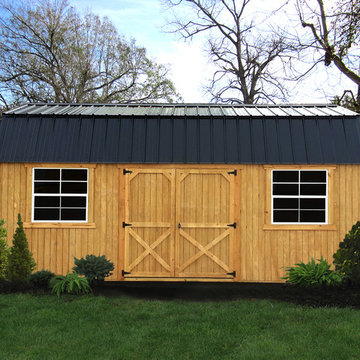1 519 foton på lada
Sortera efter:
Budget
Sortera efter:Populärt i dag
161 - 180 av 1 519 foton
Artikel 1 av 2
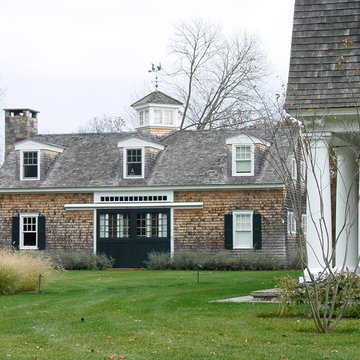
The barn structure was converted into a guest house. The original sliding barn doors were kept and new pocketing glass doors were installed behind to allow for the kitchen and dining room to open to the front court.
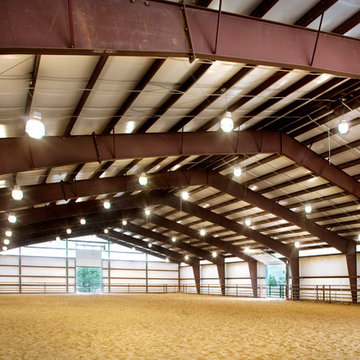
This project was designed to accommodate the client’s wish to have a traditional and functional barn that could also serve as a backdrop for social and corporate functions. Several years after it’s completion, this has become just the case as the clients routinely host everything from fundraisers to cooking demonstrations to political functions in the barn and outdoor spaces. In addition to the barn, Axial Arts designed an indoor arena, cattle & hay barn, and a professional grade equipment workshop with living quarters above it. The indoor arena includes a 100′ x 200′ riding arena as well as a side space that includes bleacher space for clinics and several open rail stalls. The hay & cattle barn is split level with 3 bays on the top level that accommodates tractors and front loaders as well as a significant tonnage of hay. The lower level opens to grade below with cattle pens and equipment for breeding and calving. The cattle handling systems and stocks both outside and inside were designed by Temple Grandin- renowned bestselling author, autism activist, and consultant to the livestock industry on animal behavior. This project was recently featured in Cowboy & Indians Magazine. As the case with most of our projects, Axial Arts received this commission after being recommended by a past client.
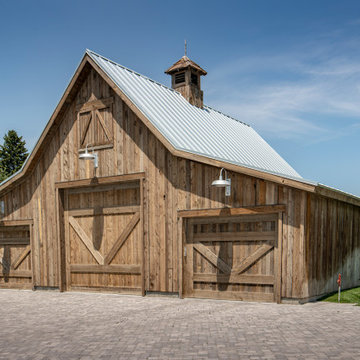
Reclaimed Wood Products: WeatheredBlend Lumber siding and trim
Photoset #: 60611
Idéer för att renovera en stor rustik fristående lada
Idéer för att renovera en stor rustik fristående lada
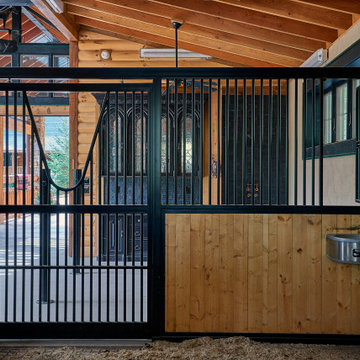
Timber framed Barn in the mountains of N. Carolina.
Rustik inredning av en mellanstor fristående lada
Rustik inredning av en mellanstor fristående lada
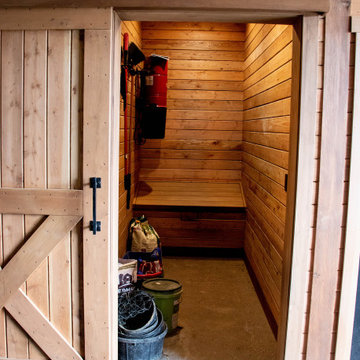
Barn Pros Denali barn apartment model in a 36' x 60' footprint with Ranchwood rustic siding, Classic Equine stalls and Dutch doors. Construction by Red Pine Builders www.redpinebuilders.com
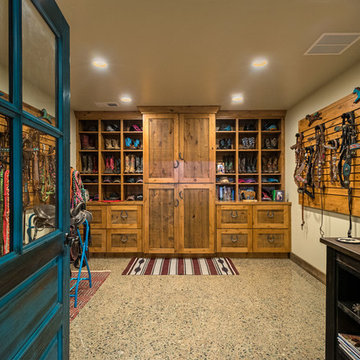
Beautifully custom-crafted cabinetry with molded horseshoe pulls and custom wall storage allow this equestrian to stay neat and tidy! Seeded with fine bits of color, the finely polished floor is green mountain marble aggregate.
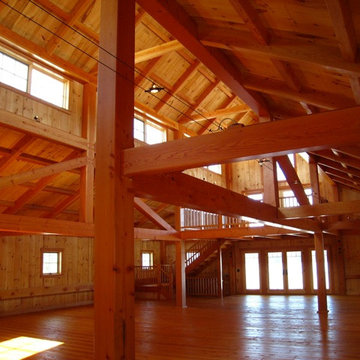
Outbuildings grow out of their particular function and context. Design maintains unity with the main house and yet creates interesting elements to the outbuildings itself, treating it like an accent piece.
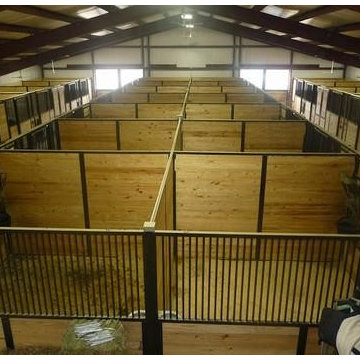
This was a multiple stall horse barn with 2x6 v-joint boards encase in pre made walls and doors for easy installation.
Bild på en mycket stor rustik fristående lada
Bild på en mycket stor rustik fristående lada
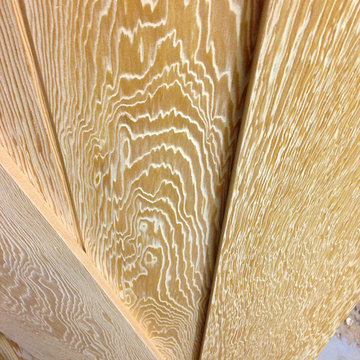
Wire brushing fir brings out the swirling grain.
Foto på en mycket stor rustik fristående lada
Foto på en mycket stor rustik fristående lada
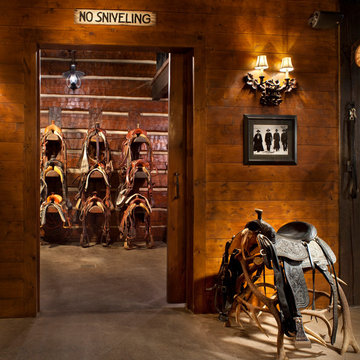
This project was designed to accommodate the client’s wish to have a traditional and functional barn that could also serve as a backdrop for social and corporate functions. Several years after it’s completion, this has become just the case as the clients routinely host everything from fundraisers to cooking demonstrations to political functions in the barn and outdoor spaces. In addition to the barn, Axial Arts designed an indoor arena, cattle & hay barn, and a professional grade equipment workshop with living quarters above it. The indoor arena includes a 100′ x 200′ riding arena as well as a side space that includes bleacher space for clinics and several open rail stalls. The hay & cattle barn is split level with 3 bays on the top level that accommodates tractors and front loaders as well as a significant tonnage of hay. The lower level opens to grade below with cattle pens and equipment for breeding and calving. The cattle handling systems and stocks both outside and inside were designed by Temple Grandin- renowned bestselling author, autism activist, and consultant to the livestock industry on animal behavior. This project was recently featured in Cowboy & Indians Magazine. As the case with most of our projects, Axial Arts received this commission after being recommended by a past client.
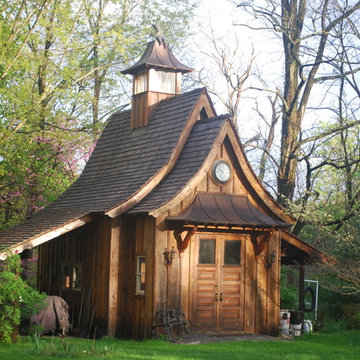
The Garden Pavilion In Spring
Inspiration för mellanstora klassiska fristående lador
Inspiration för mellanstora klassiska fristående lador
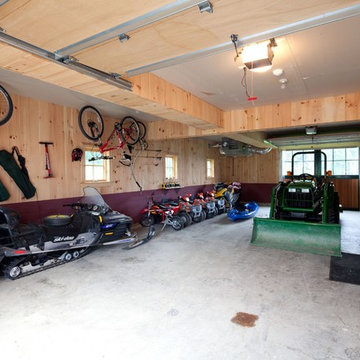
Yankee Barn Homes - the lower level of the Eaton Carriage House is used for storage.
Bild på en stor vintage lada
Bild på en stor vintage lada
1 519 foton på lada
9
