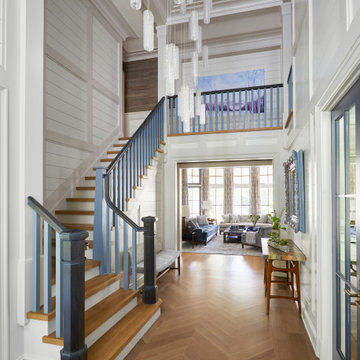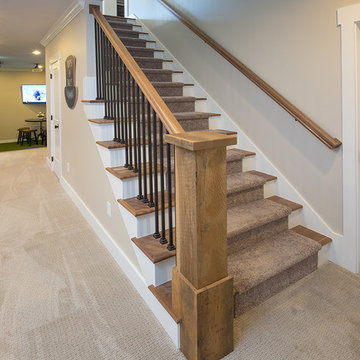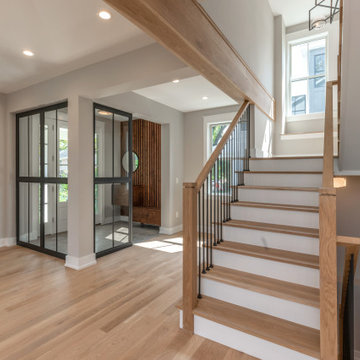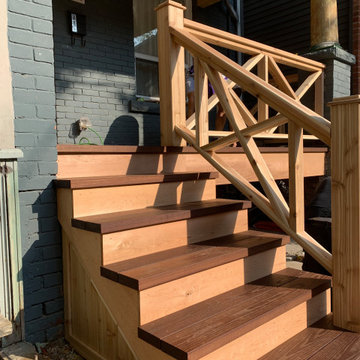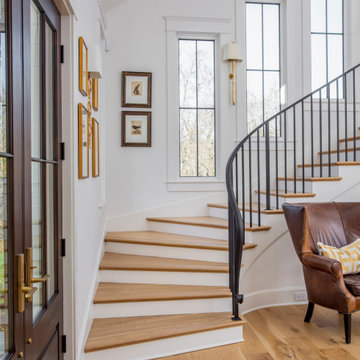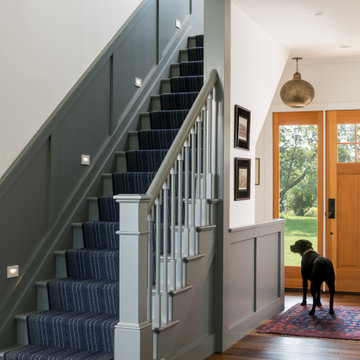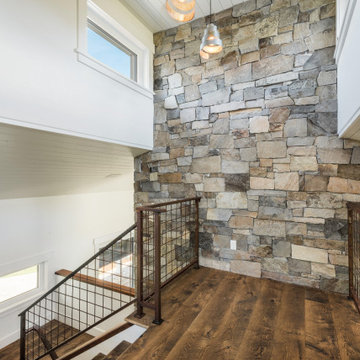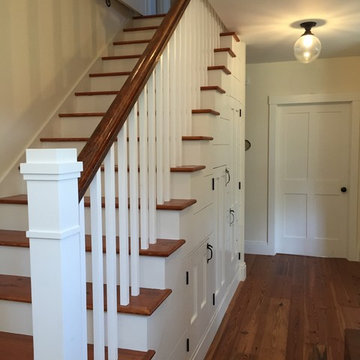3 766 foton på lantlig brun trappa
Sortera efter:
Budget
Sortera efter:Populärt i dag
61 - 80 av 3 766 foton
Artikel 1 av 3
This hallway connects the kitchen area with the dining room, and the choice of oak flooring gives the space a coherent feel. The oak staircase leads to the bedroom area, and showcases the traditional beamed wall area. Contemporary lighting ensures this traditional cottage is light and airy. Photos by Steve Russell Studios
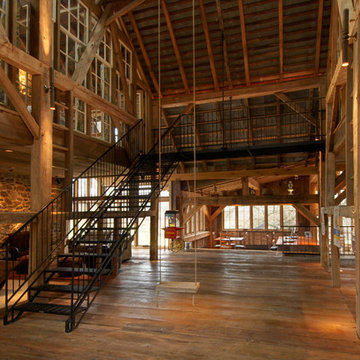
This area joins the gym area with the stairway with the sitting area and comes complete with a swing for the lofted area. The project was timber framed from the repurposed timbers of a tobacco barn and utilizes the stone and plank flooring throughout with aluminum ceiling sheets under Structural Insulated Panels. Timer Framer: Lancaster County Timber Frames /General Contractor: Historic Restorations
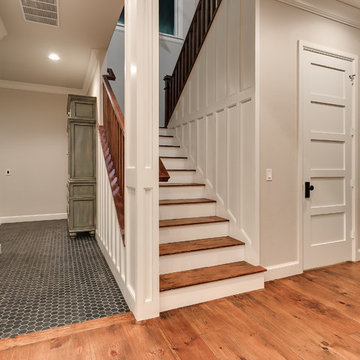
Photo by Wyatt Poindexter; Design by Aline Designs
Inredning av en lantlig trappa
Inredning av en lantlig trappa
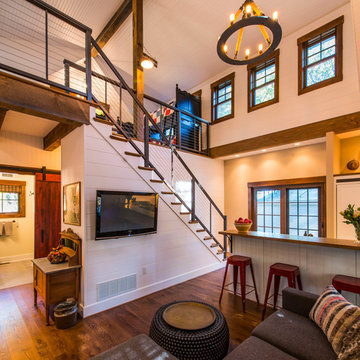
The 800 square-foot guest cottage is located on the footprint of a slightly smaller original cottage that was built three generations ago. With a failing structural system, the existing cottage had a very low sloping roof, did not provide for a lot of natural light and was not energy efficient. Utilizing high performing windows, doors and insulation, a total transformation of the structure occurred. A combination of clapboard and shingle siding, with standout touches of modern elegance, welcomes guests to their cozy retreat.
The cottage consists of the main living area, a small galley style kitchen, master bedroom, bathroom and sleeping loft above. The loft construction was a timber frame system utilizing recycled timbers from the Balsams Resort in northern New Hampshire. The stones for the front steps and hearth of the fireplace came from the existing cottage’s granite chimney. Stylistically, the design is a mix of both a “Cottage” style of architecture with some clean and simple “Tech” style features, such as the air-craft cable and metal railing system. The color red was used as a highlight feature, accentuated on the shed dormer window exterior frames, the vintage looking range, the sliding doors and other interior elements.
Photographer: John Hession
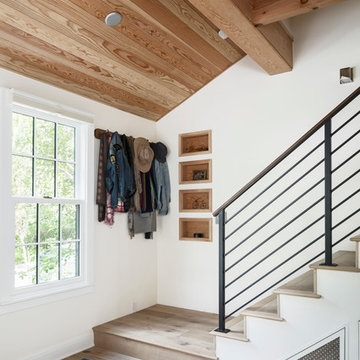
Exempel på en lantlig rak trappa i trä, med sättsteg i trä och räcke i metall
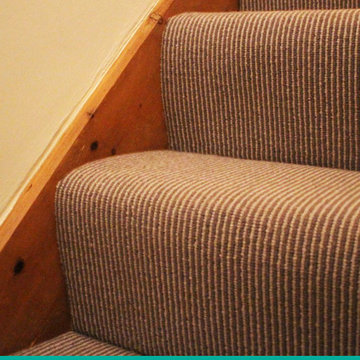
An installation of Alternative Flooring Wool Pinstripe Moon Mineral Pin in the master bedroom, landing and stairs of a converted barn in Ledbury, Herefordshire
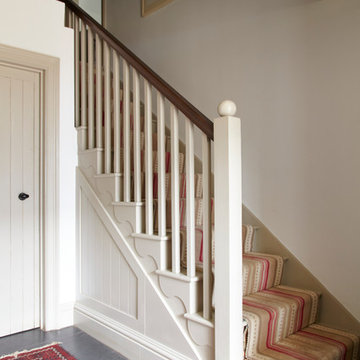
Foto på en lantlig rak trappa i målat trä, med sättsteg i målat trä
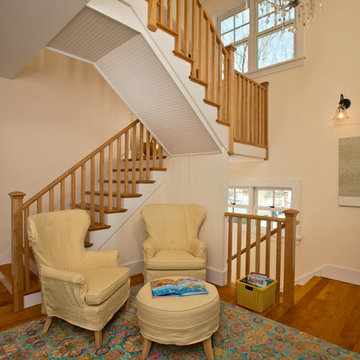
Randall Perry Photography
Idéer för lantliga u-trappor i trä, med räcke i trä och sättsteg i målat trä
Idéer för lantliga u-trappor i trä, med räcke i trä och sättsteg i målat trä

Modern farmhouse stairwell.
Idéer för stora lantliga u-trappor i trä, med sättsteg i målat trä och räcke i metall
Idéer för stora lantliga u-trappor i trä, med sättsteg i målat trä och räcke i metall
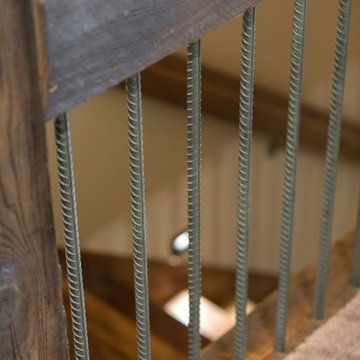
This modern farmhouse gets its rustic, one of a kind look with out reclaimed timbers, paneling, and doors. reclaimed wood can be a custom one of a kind look for your home
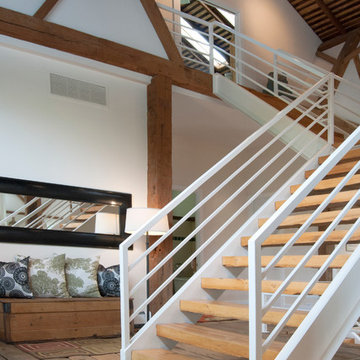
In keeping with the concept of recycling the barn's original materials, Franklin cut and refinished old beams for the new stairs. Coupled with white steel stringers and rails, the stairs, which are made up of oak, hickory and black walnut species, define the old-meets-new aesthetic of the home's design.
Adrienne DeRosa Photography
3 766 foton på lantlig brun trappa
4
